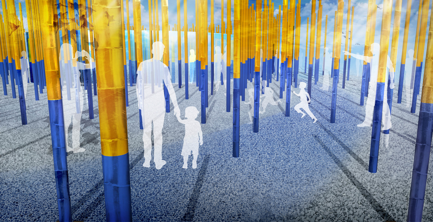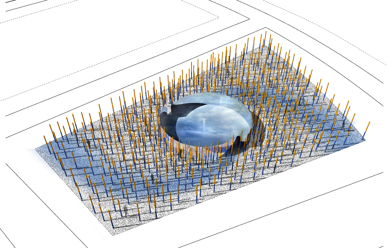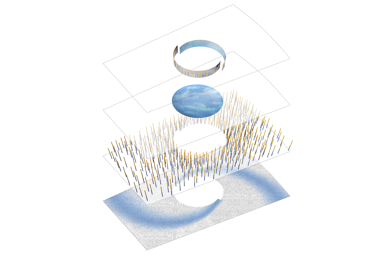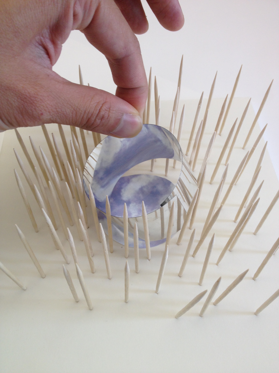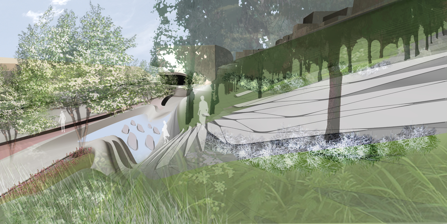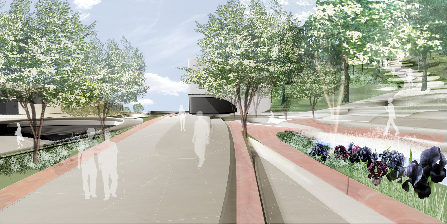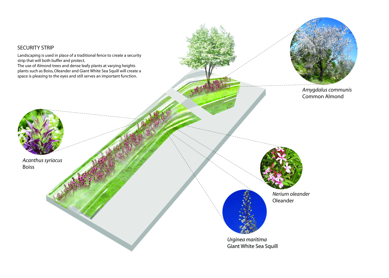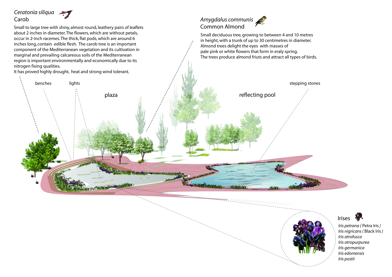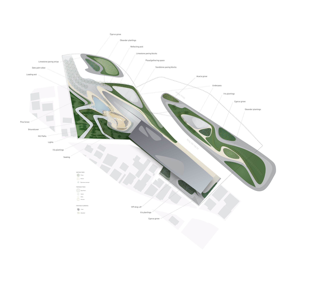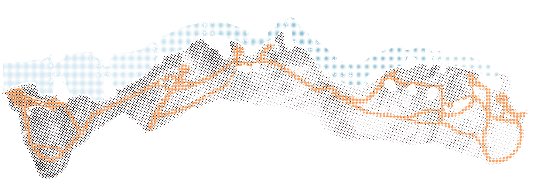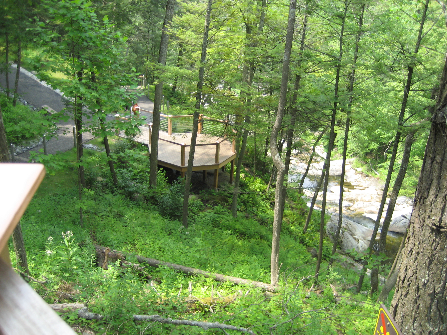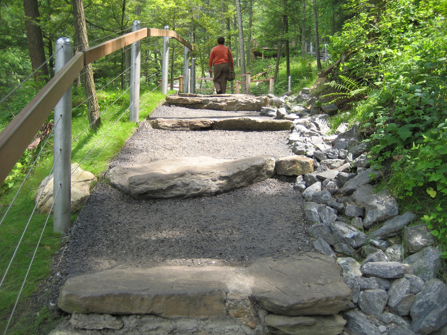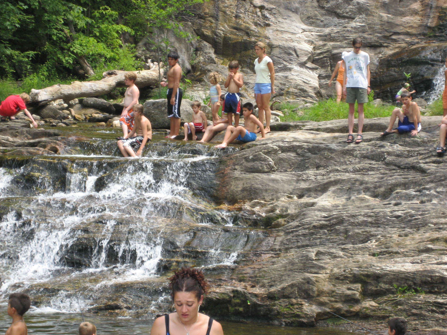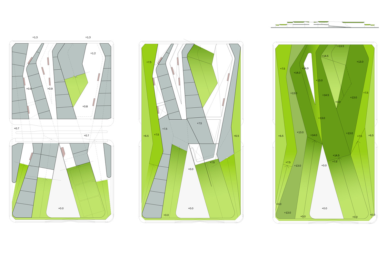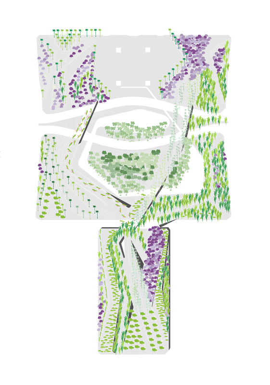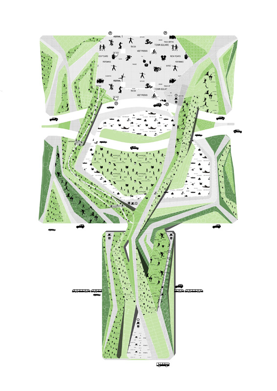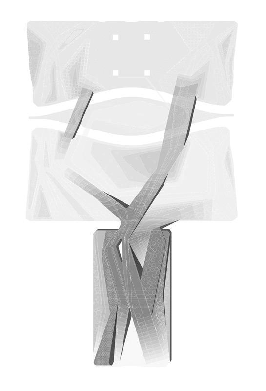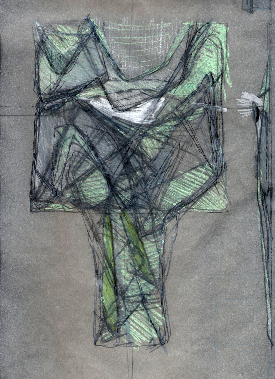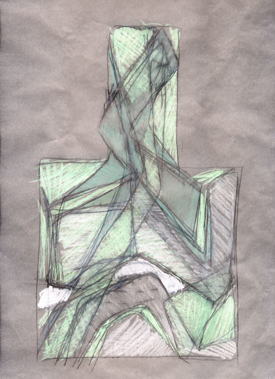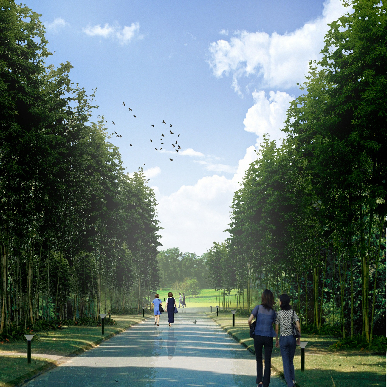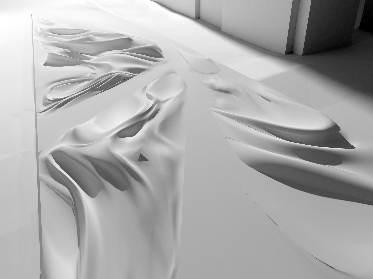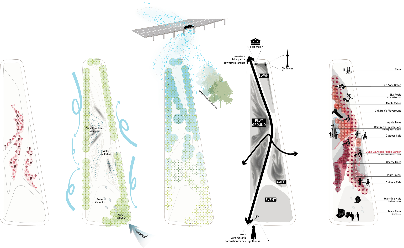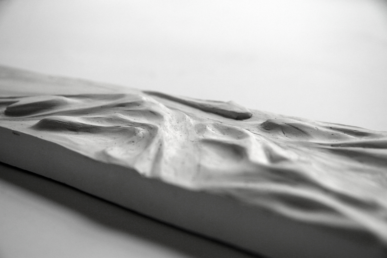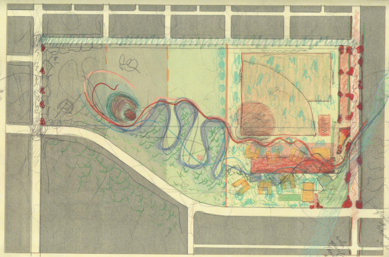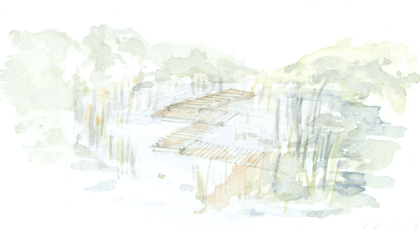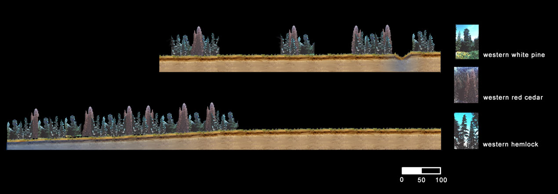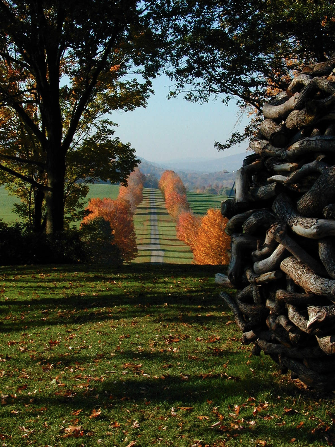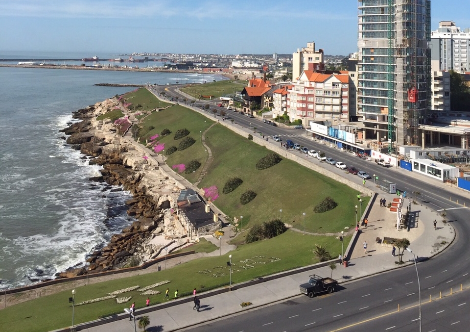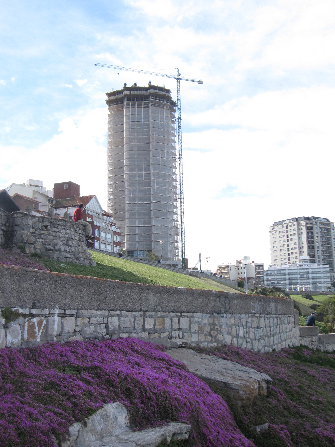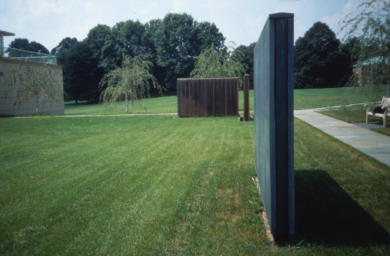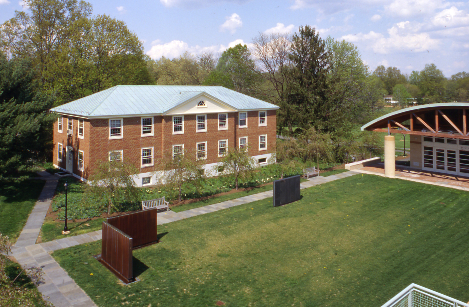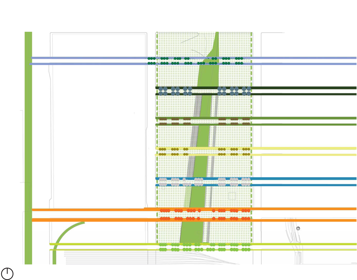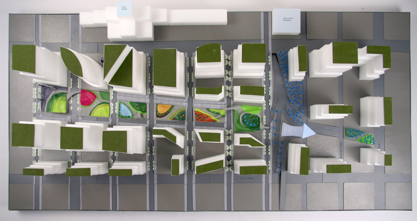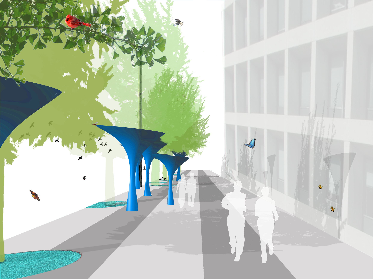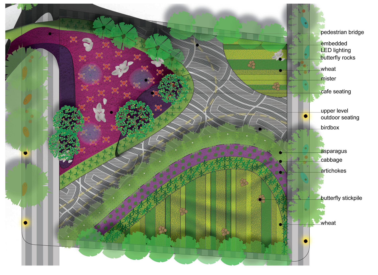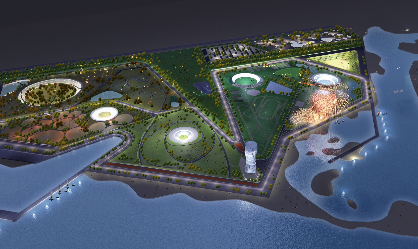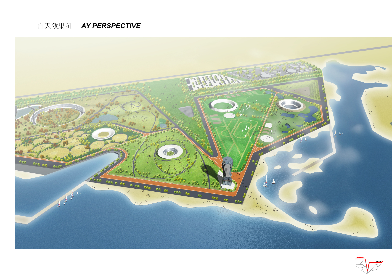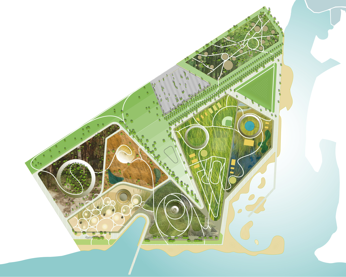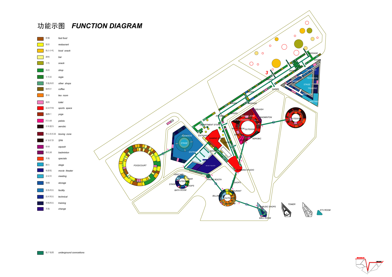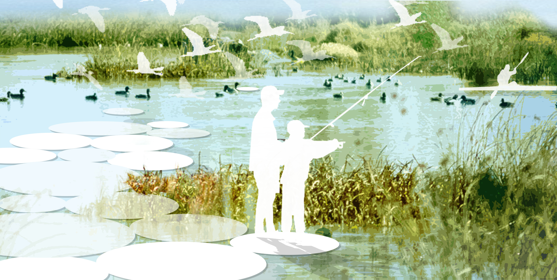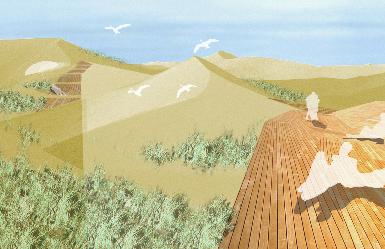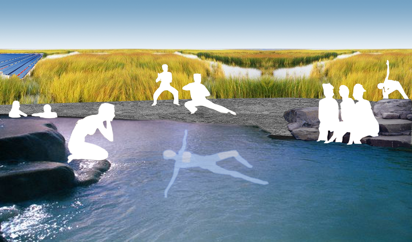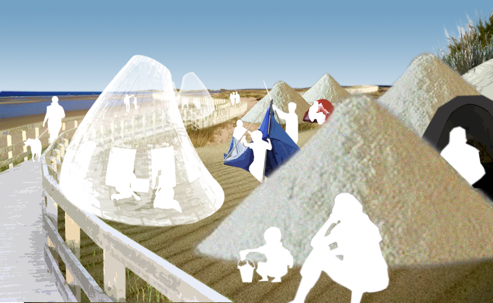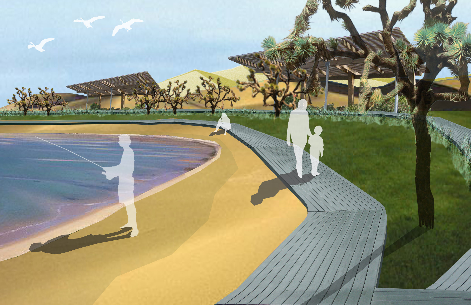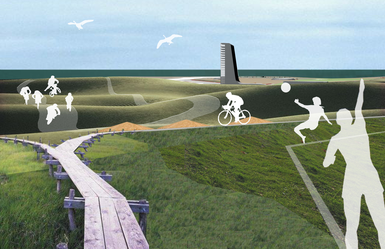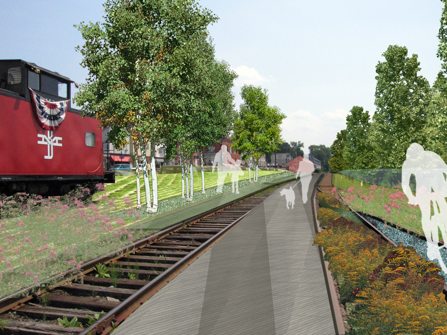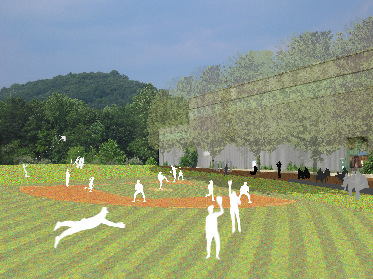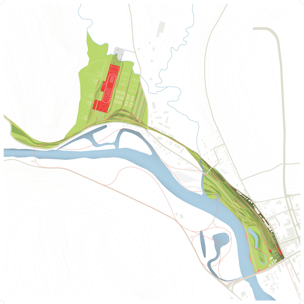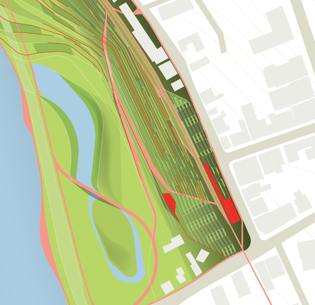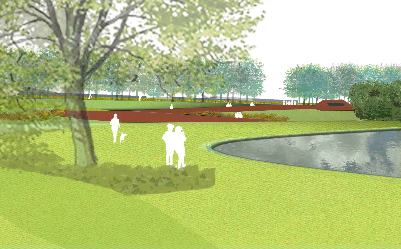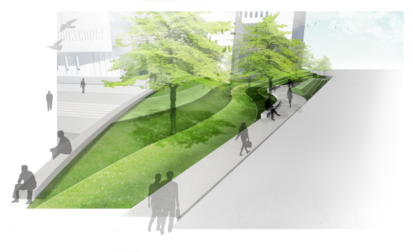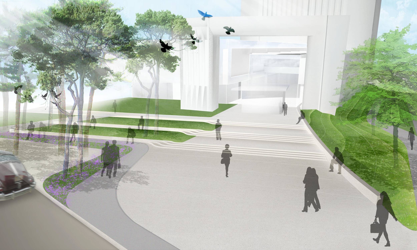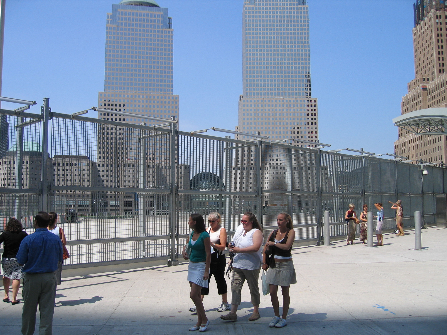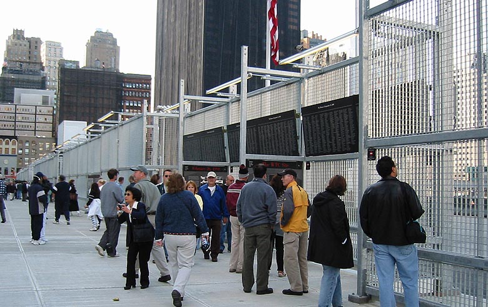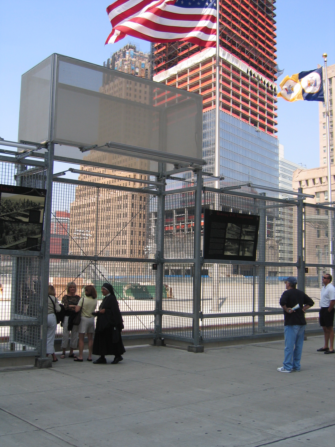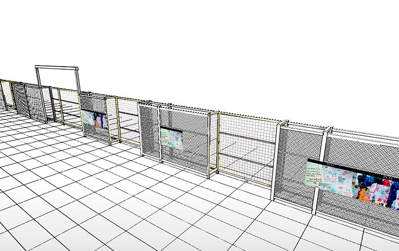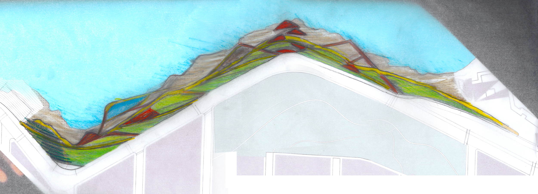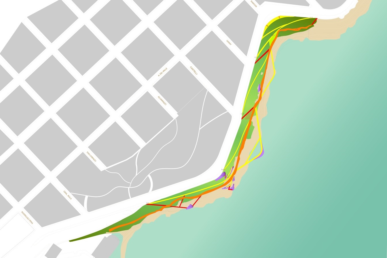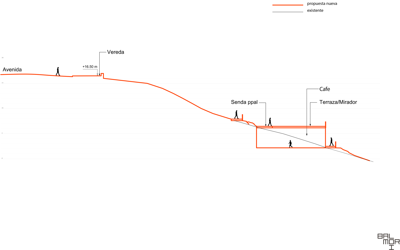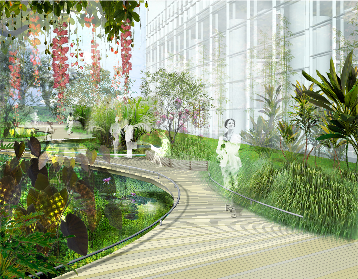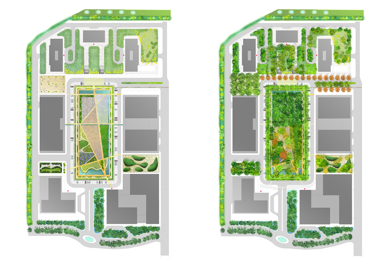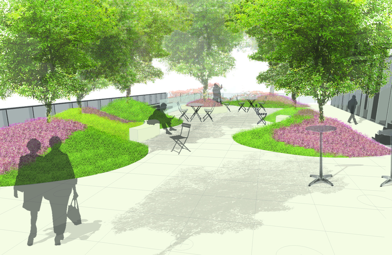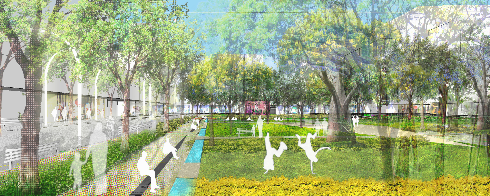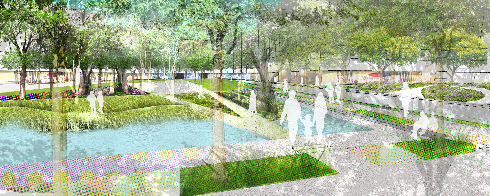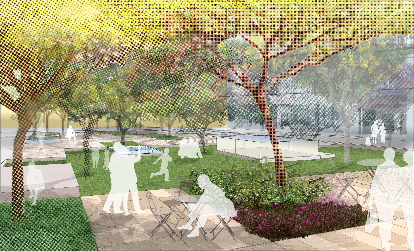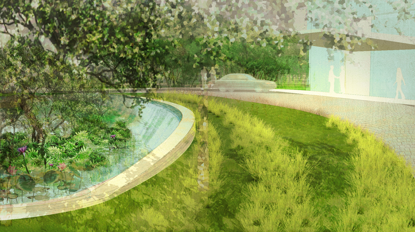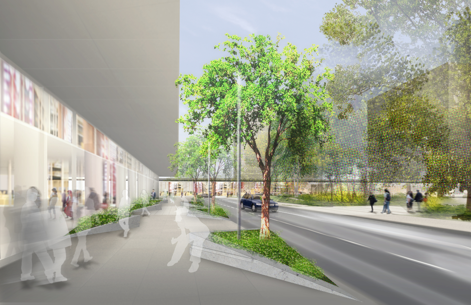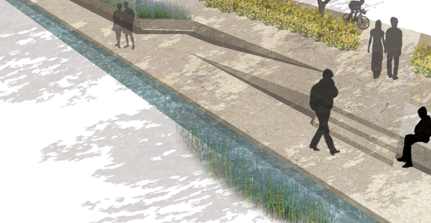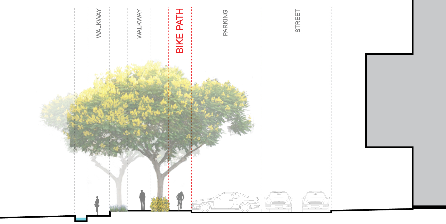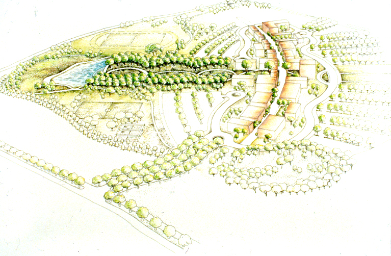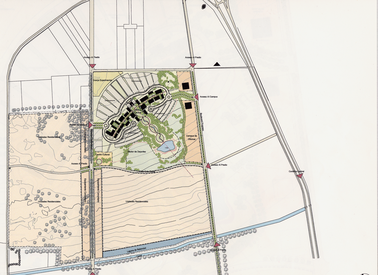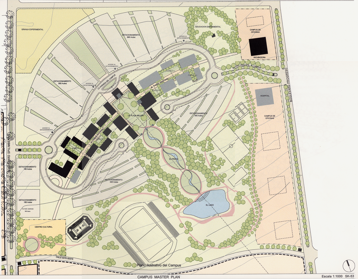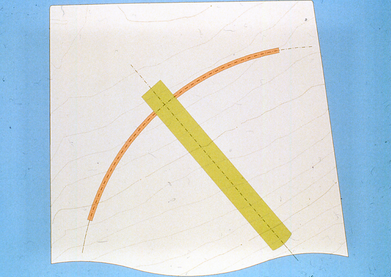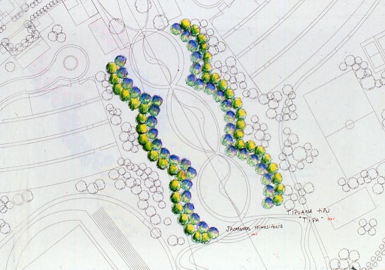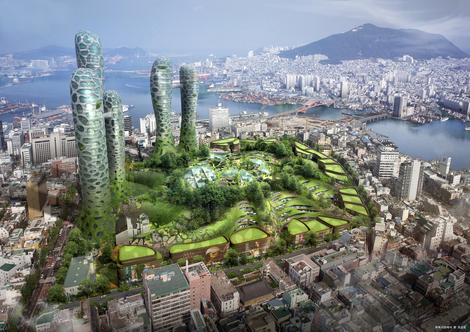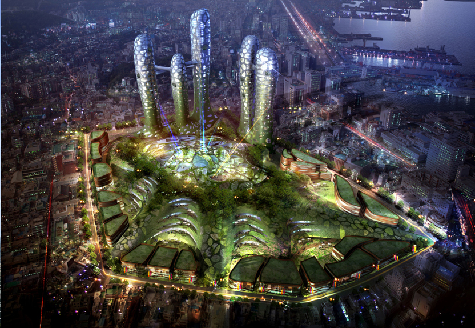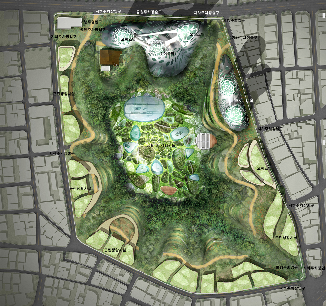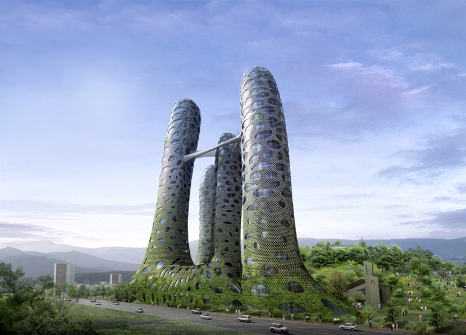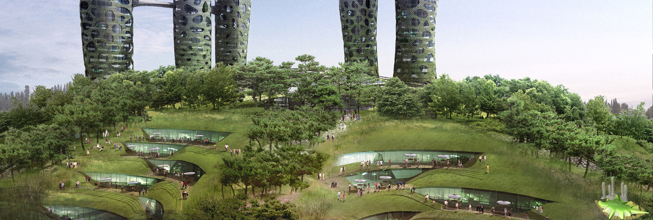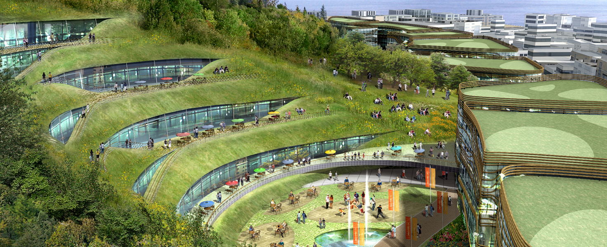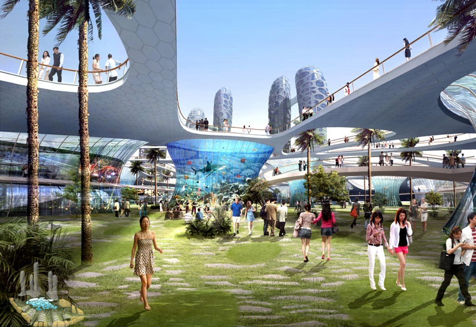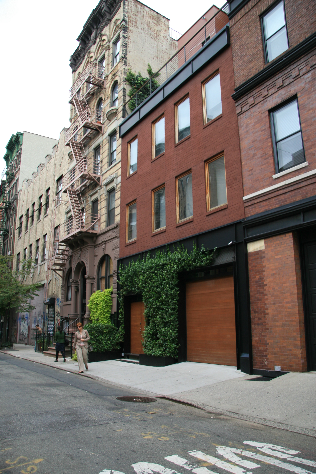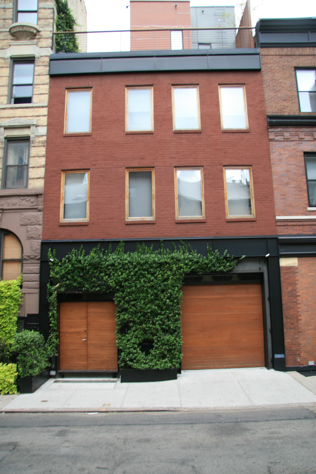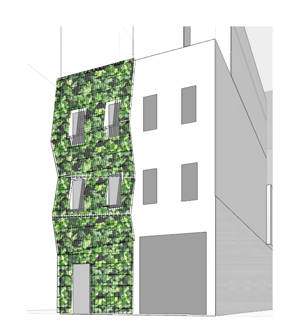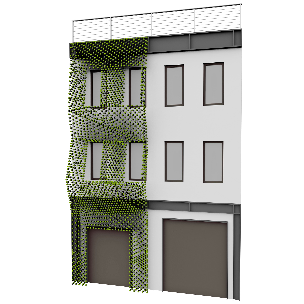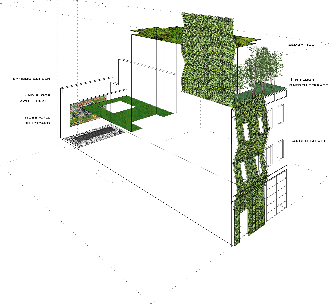2015 - Wuhan, China
Making Horizon 地平線 - 水平線
Wuhan, China
Creative Garden Design Scheme for the 10th China (Hubei) International Garden Expo
The horizon line is one crucial reference when experiencing landscape. It is the apparent line that separates earth and sky. An ocean introduces a powerful horizontal allowing the eye to extend far over its flat surface and wide along the horizon, producing a particularly pleasurable experience which becomes an inseparable part of the landscape experience. Sometime the “true horizon” is obstructed by objects such as trees, buildings, mountains – this would be called the “visible horizon”. In cities with multiple, stacked, and constricted horizons, the search for the sense of an open horizon gets partly satisfied in the opening a park provides. Perhaps then, real pleasure from being in a park depends not only on the presence of vegetation, but on the release from the city’s constriction of the horizon line. One of the tasks of landscape may then be to create the sense of a wide horizon.
Since 2006 Balmori Associates, Landscape and Urban Design has been divided in two parts. The first is a landscape practice that investigates landscape as a constructed space. The second part, BAL/LAB, is a collection of research and experiments. One BAL/LAB deals with the challenges of representing landscape. Diana Balmori wrote in Drawing and Reinventing Landscape (Wiley, 2014) that “Landscape architecture is an art of peripheral vision. Peripheral vision is essential for understanding and appreciating landscape; central vision alone cannot capture it.” To explore this, vision scientist Denis Pelli and Balmori Associates’ staff set up an experiment to measure how restricting the observer’s field of view affects the observer’s experience of the beauty of a landscape. The viewing devices chosen for this demonstration are a tube and truncated cone (with both ends cut off). The results show that restricting the observer peripheral vision reduced the viewing pleasure.
In 2011 for a Garden Festival in Metis, Canada, Balmori Associates implemented the viewing cone described above as a series of planes with a circular opening, the void gradually rising from the ground. When progressing through the frames towards the St Lawrence River, focusing on the floating islands, the field of view opens, the horizon gets wider and infinite space offers itself to the viewer.
The Meditation Room BAL/LAB launched in 2014 emerges from the exploration of the ideas of horizon and peripheral vision. The research aims at creating the sense of an expansive horizon in the smallest of spaces. In May 2015 Balmori Associates built an installation presented by The Drawing Center during the New Museum’s Ideas City Festival in New York City. “Meditation Room: Horizon” is formed by a continuous wall of paper where the overlapping of two dot matrix systems come together to create a visible horizon. Visitors were invited inside to meditate for ten minutes. The design of Making Horizon地平線 - 水平線 for the 10th China (Wuhan) International Garden Expo is the result of our research and investigation of landscape representation and peripheral vision.
The project name 地平線 - 水平線 was inspired by two very distinctive spatial environments created in the garden. The first being the constricted and constantly shifting horizon of the bamboo forest, with the very bold horizon line painted across the bamboo canes. This we would refer to as 地平線 a general term to describe the boundary between earth and sky.
Once in the interior space, you are greeted by an illusion of an open and infinite horizon, created with the use of curved mirrored walls that reflect the sky, and the pool of water on the ground. This we would refer to as 水平線, a term used to describe the more specific horizon line made by the meeting of sky and water.
Making Horizons (地平線 - 水平線) creates a powerful twofold experience that challenges the perception of space.
The visitor is initially drawn into the garden by following a spiraling path of blue pebbles, these pebbles have glow-in-the-dark properties. During the day the pebbles absorb sunlight, and in the evening light is given off by them. This soft blue light illuminates the path, creating a mysterious glowing path which guides the visitor through the bamboo forest.
In this space, the visible horizon line - where the earth’s surface and the sky appear to meet - shifts to a constructed horizon line, defined by the meeting point of two colors, blue and yellow, which is painted on the vertical bamboo stalks. Yellow at the top and blue at the base. This line creates a very distinctive and powerful visual horizon, which is in contrast to the verticality of the bamboo itself. The forest of bamboo creates an intense and constricted space, and chops up sightlines creating a maze-like experience.
As visitors follow the blue pebble path they circle towards the center of the garden, the bamboo forest progressively intensifies as the stalks become closer together and as the pebble path narrows. The sense of compression becomes magnified towards the center of the garden revealing a previously invisible space. A continuous circular mirrored room reflects and extends outside the dense vertical space of the surrounding bamboo. But from the inside it shifts to an open horizontal plane, with continuous mirrors on each side and a thin and still layer of water on the ground. The water reflects the sky above, extending the open space to infinity; it is a space of meditation at the core of the garden.
The visitor will be able to enter this room and walk out into the center; a narrow gravel path of gravel submerged just under the skin of the water will give the illusion of walking on water whilst creating a continuous water plane. The illusion of the endless reflection of water introduces a powerful horizontal allowing the eye to extend far over its flat surface, producing a pleasurable landscape experience.
Where the surrounding bamboo forest creates a constricted environment, the center creates an ephemeral one, where the visual clarity of the horizon line will stand in contrast to the changing mood of the sky.

