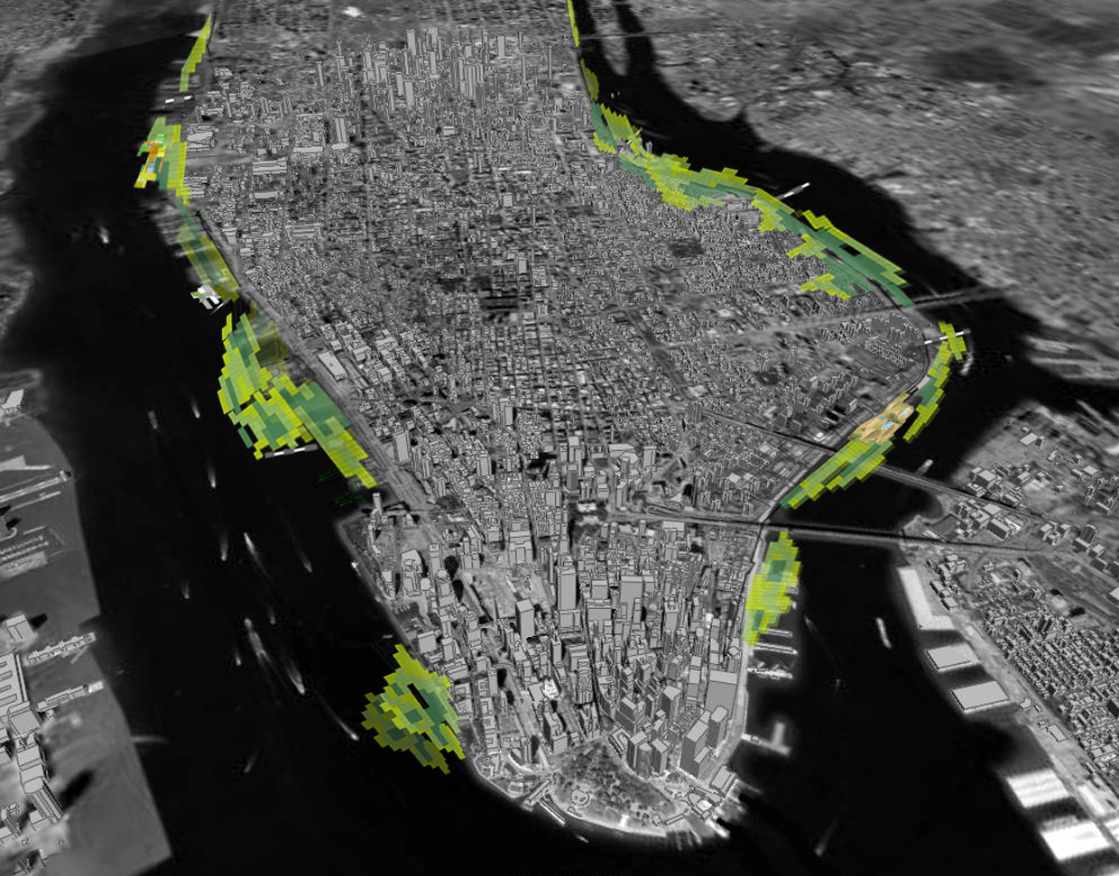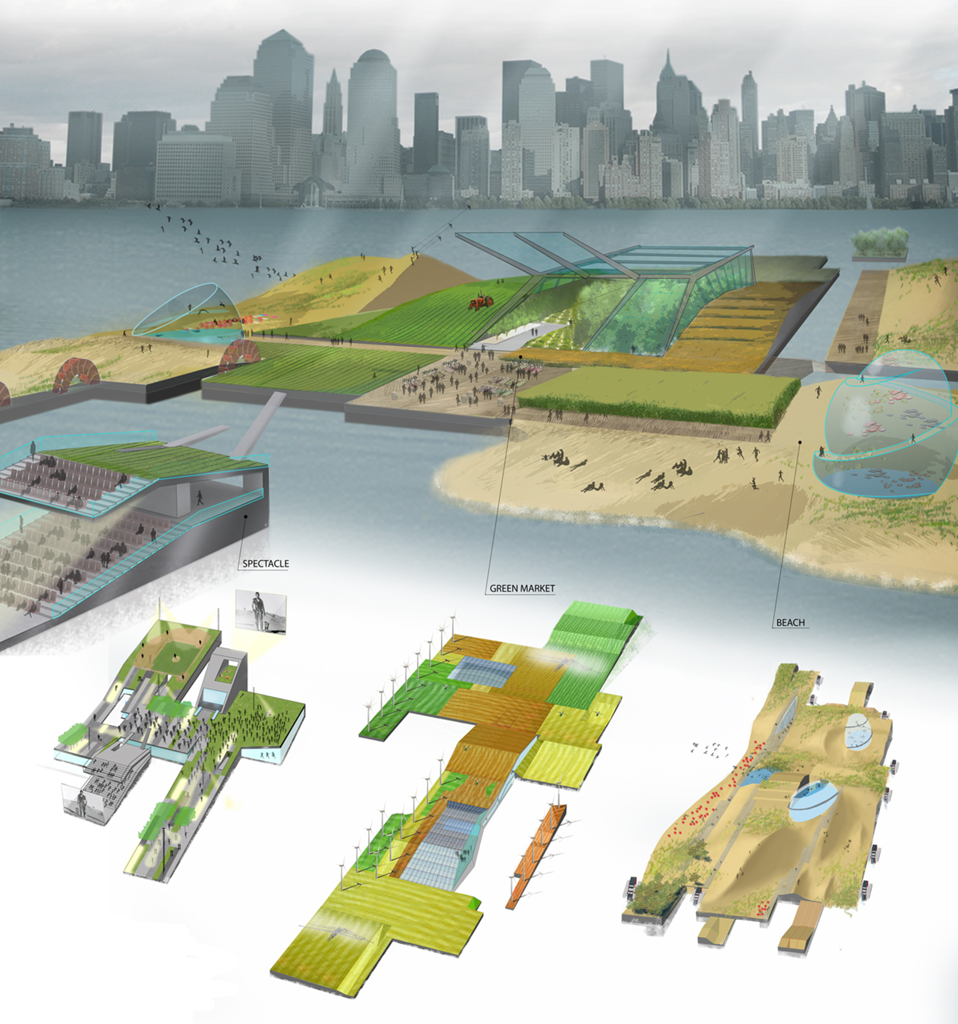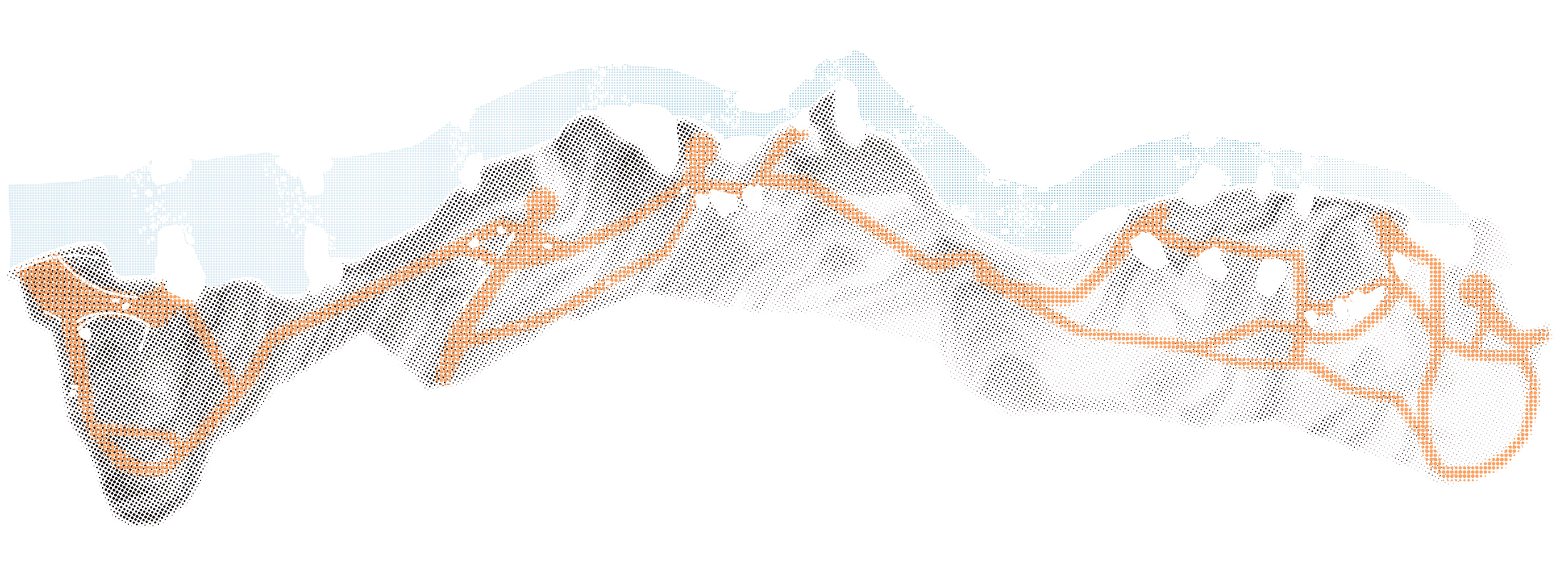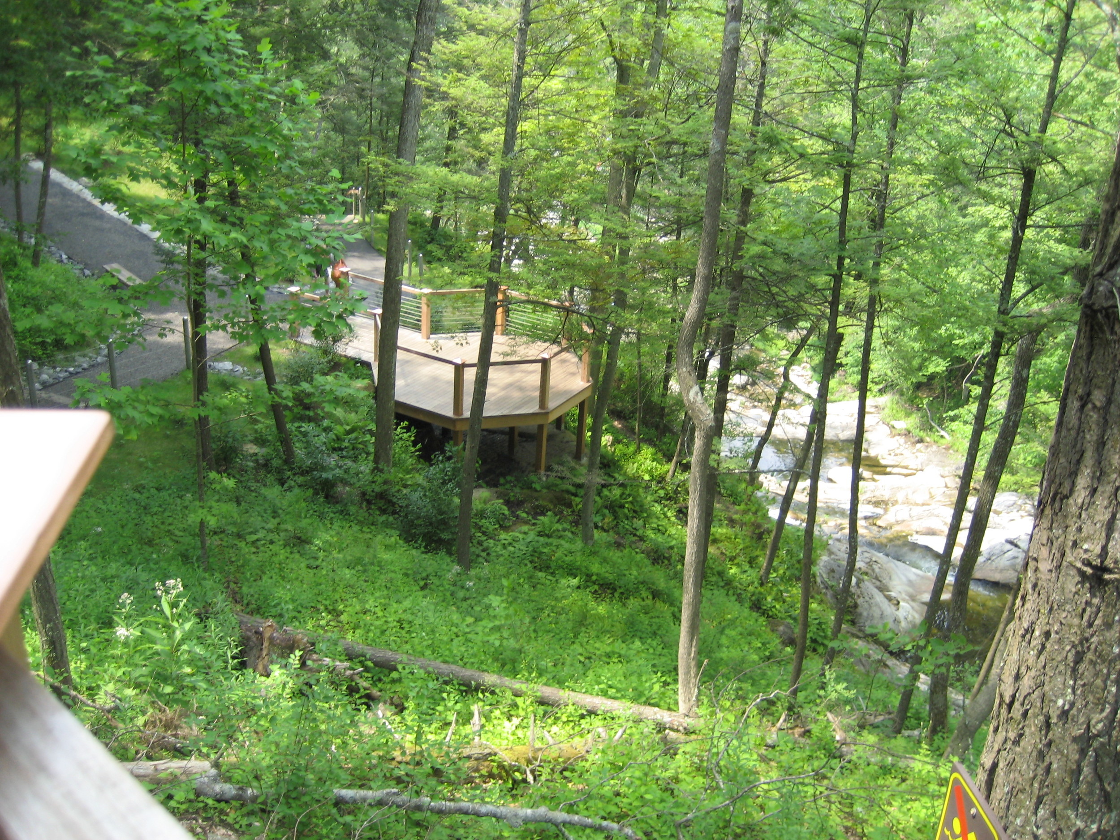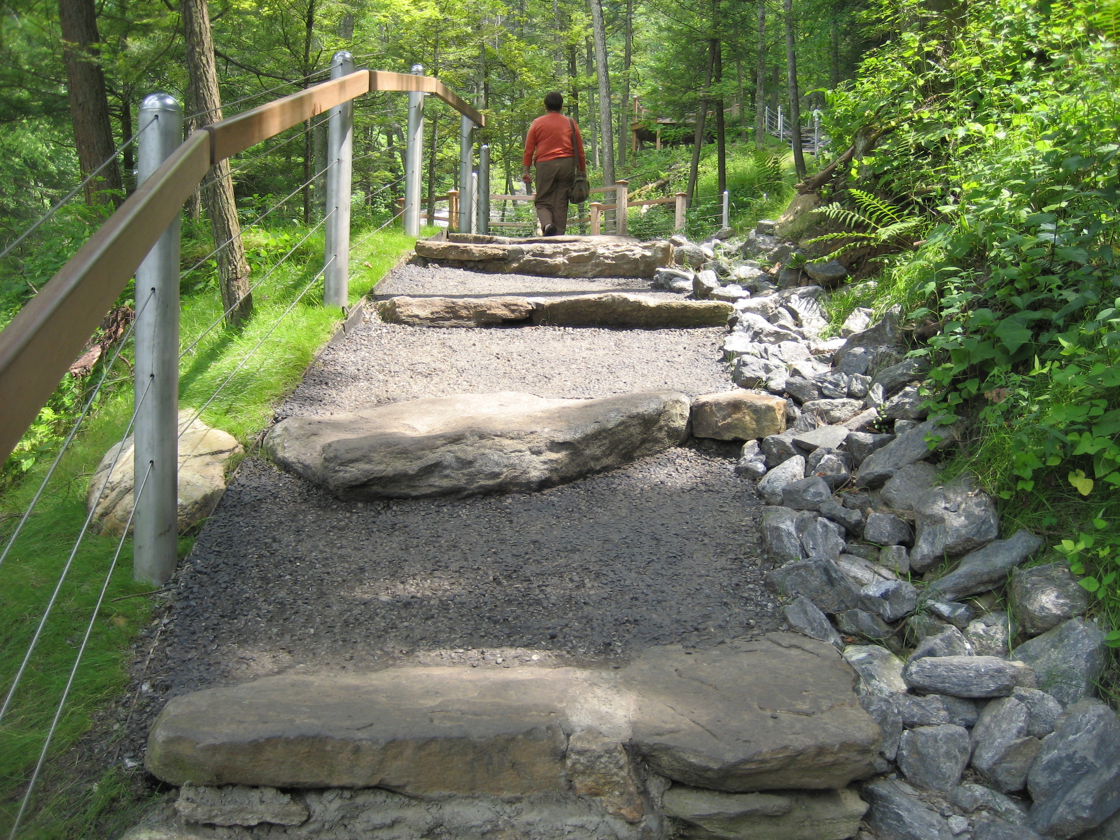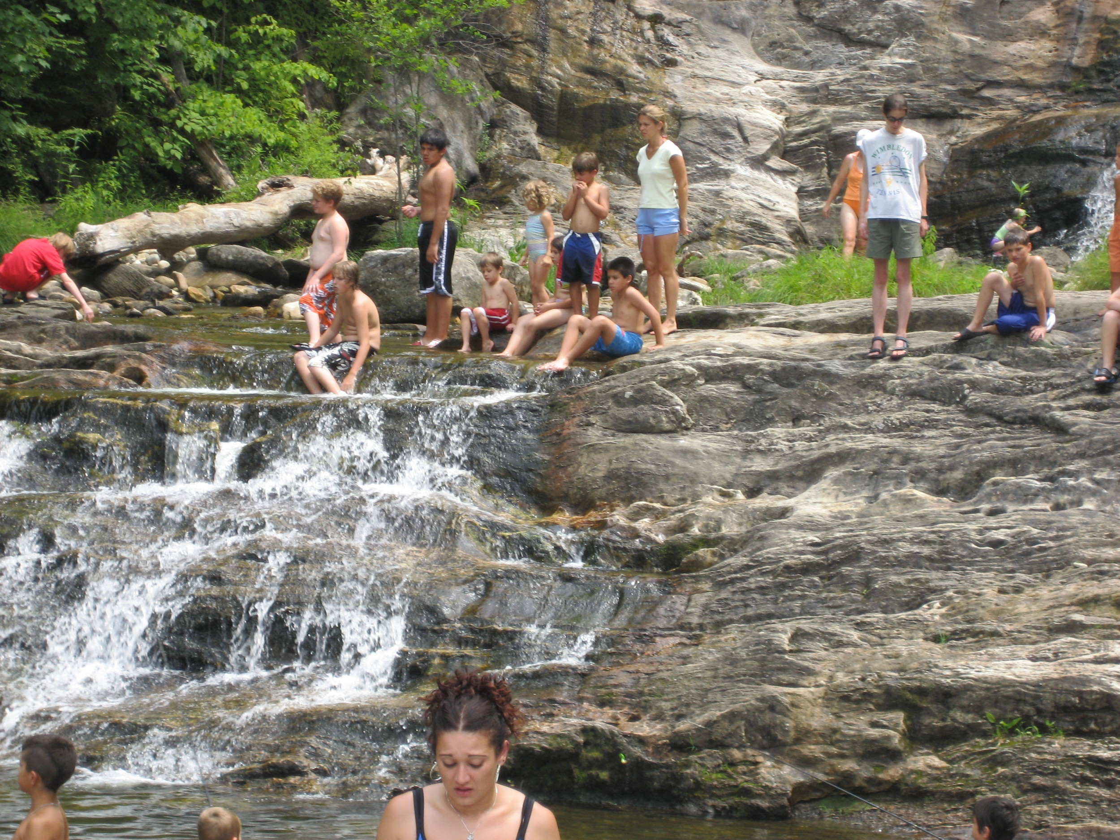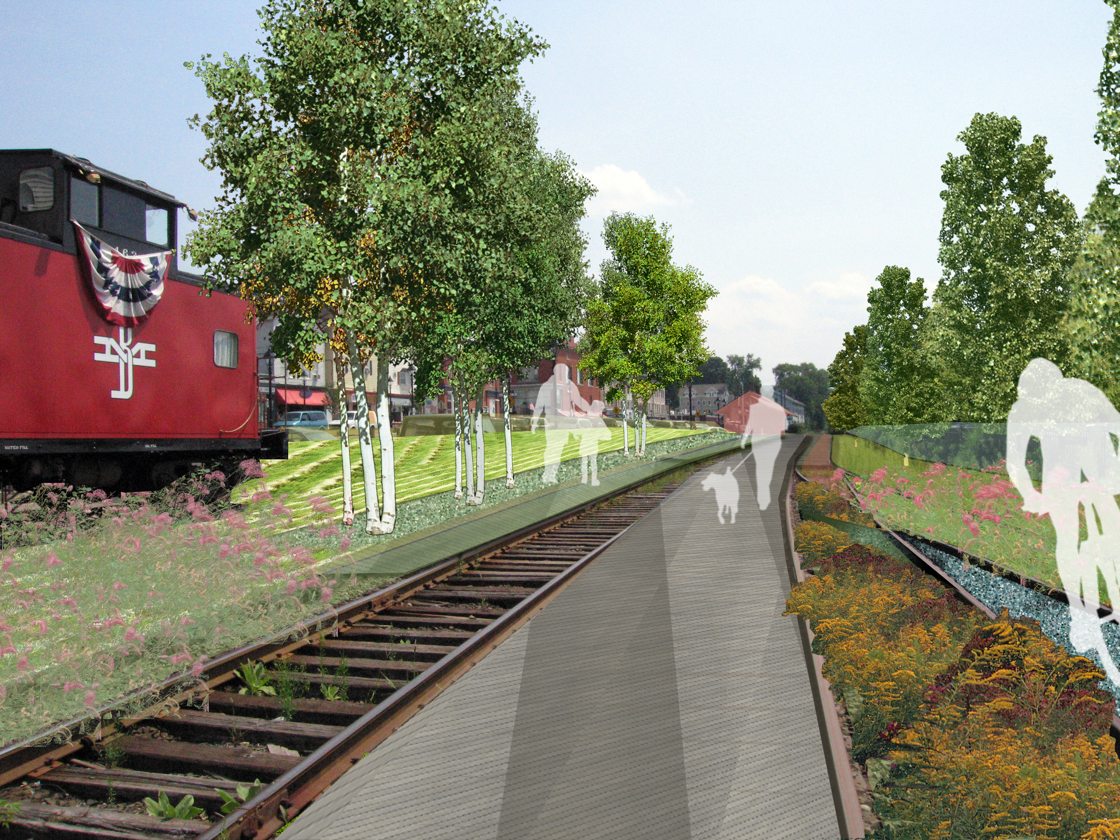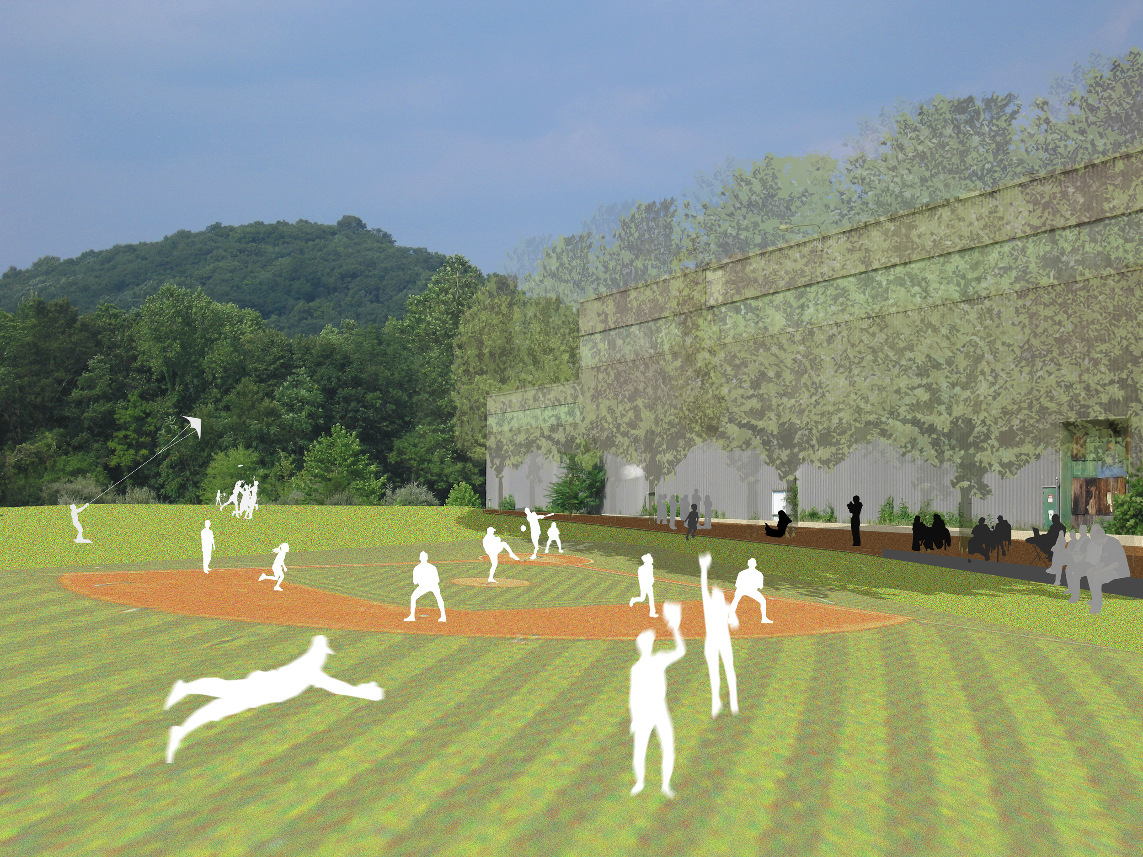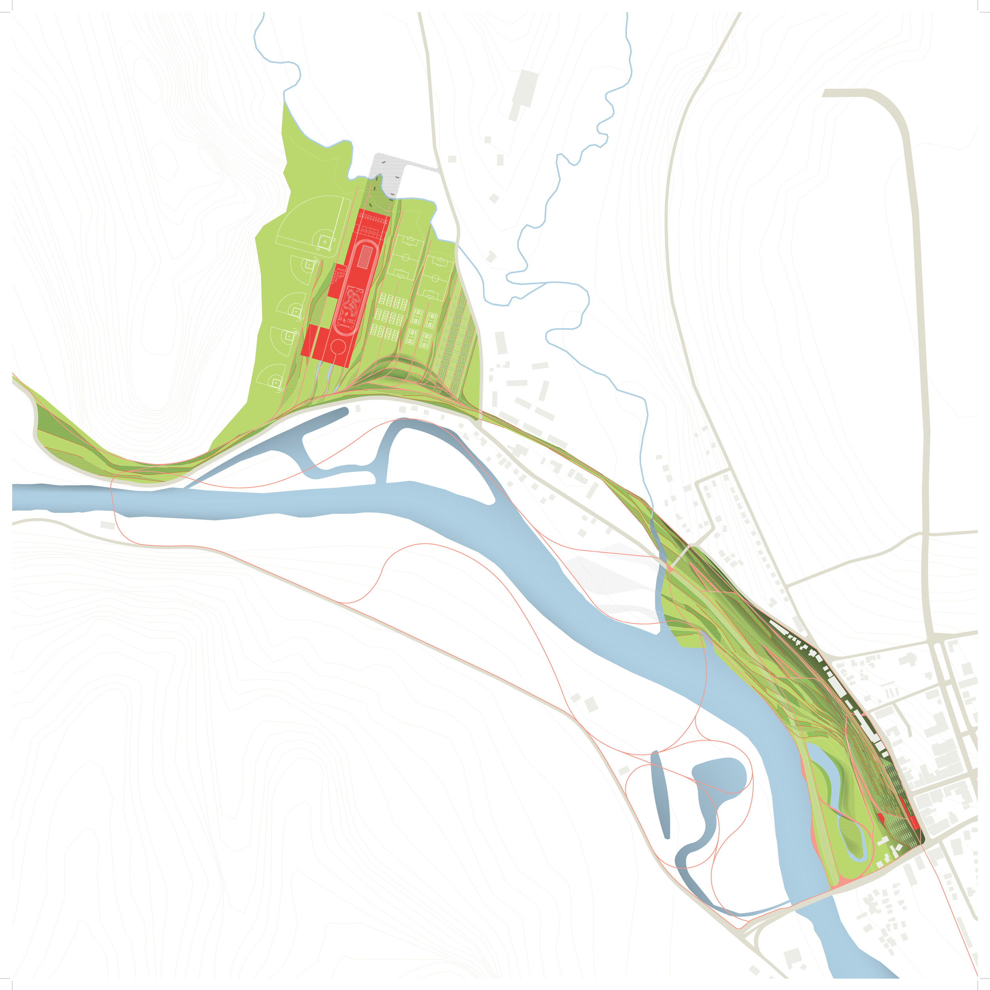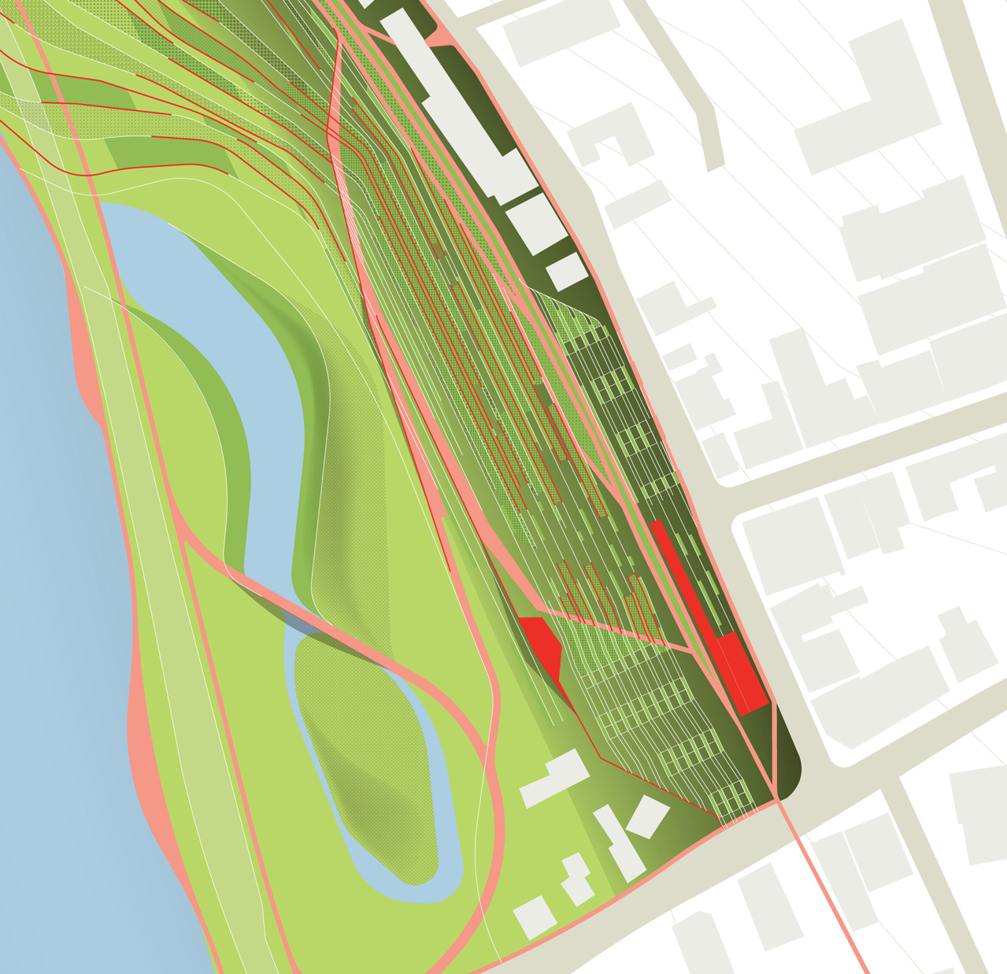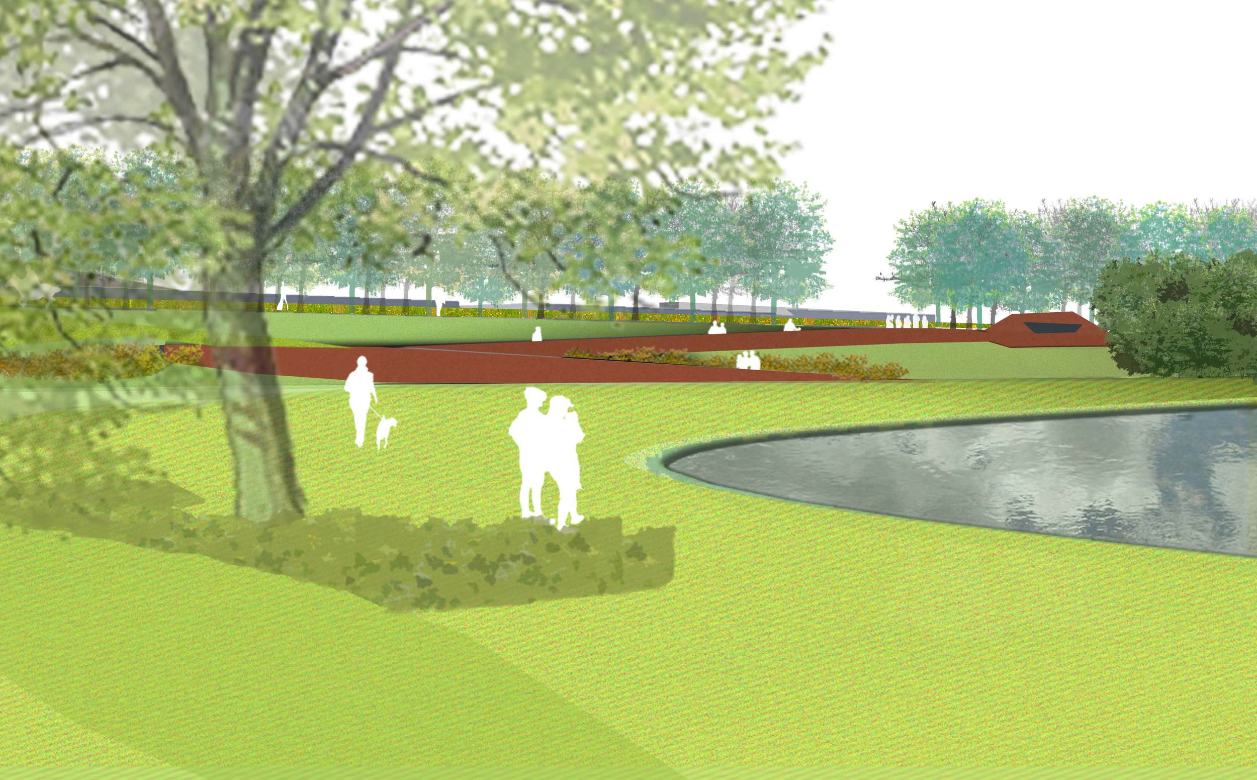2006 - Toronto, Canada
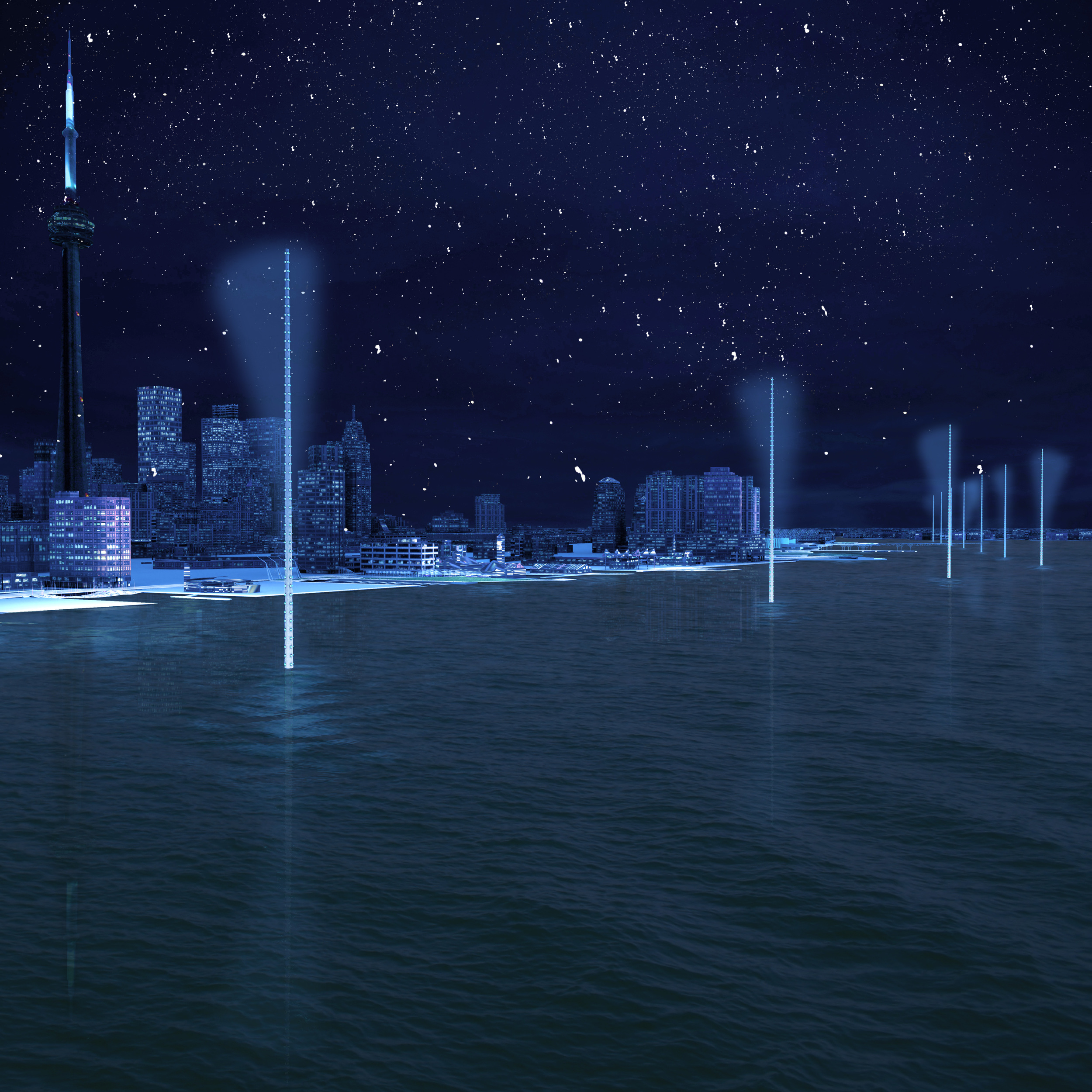
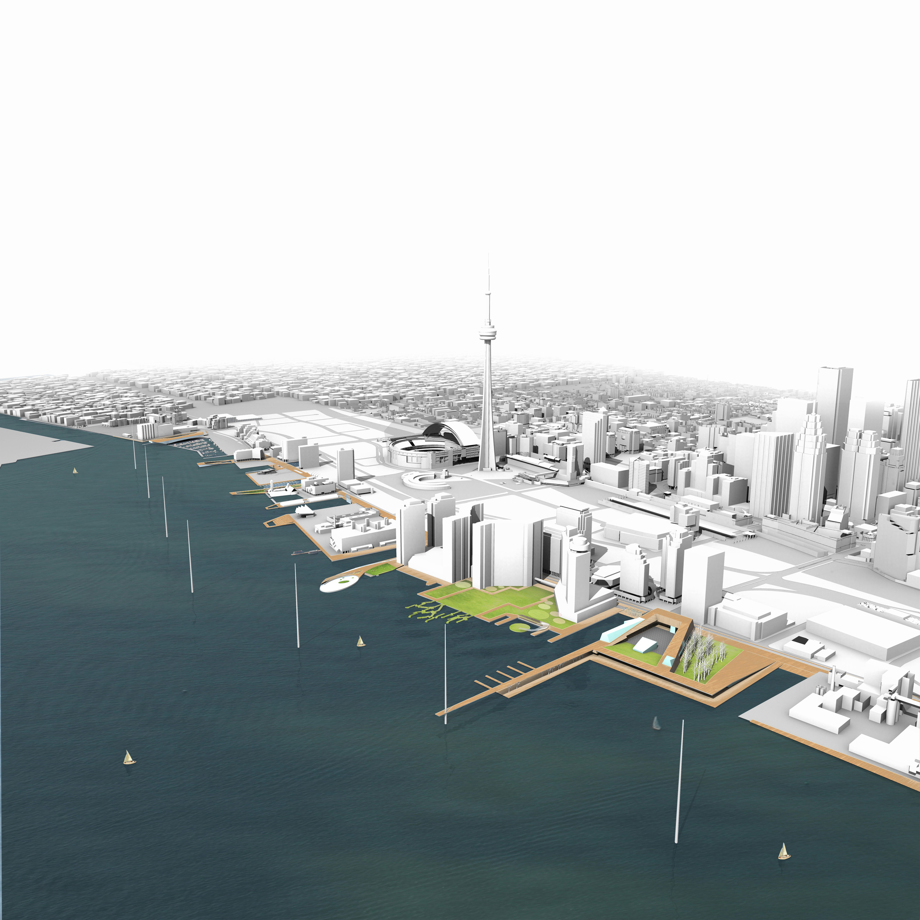
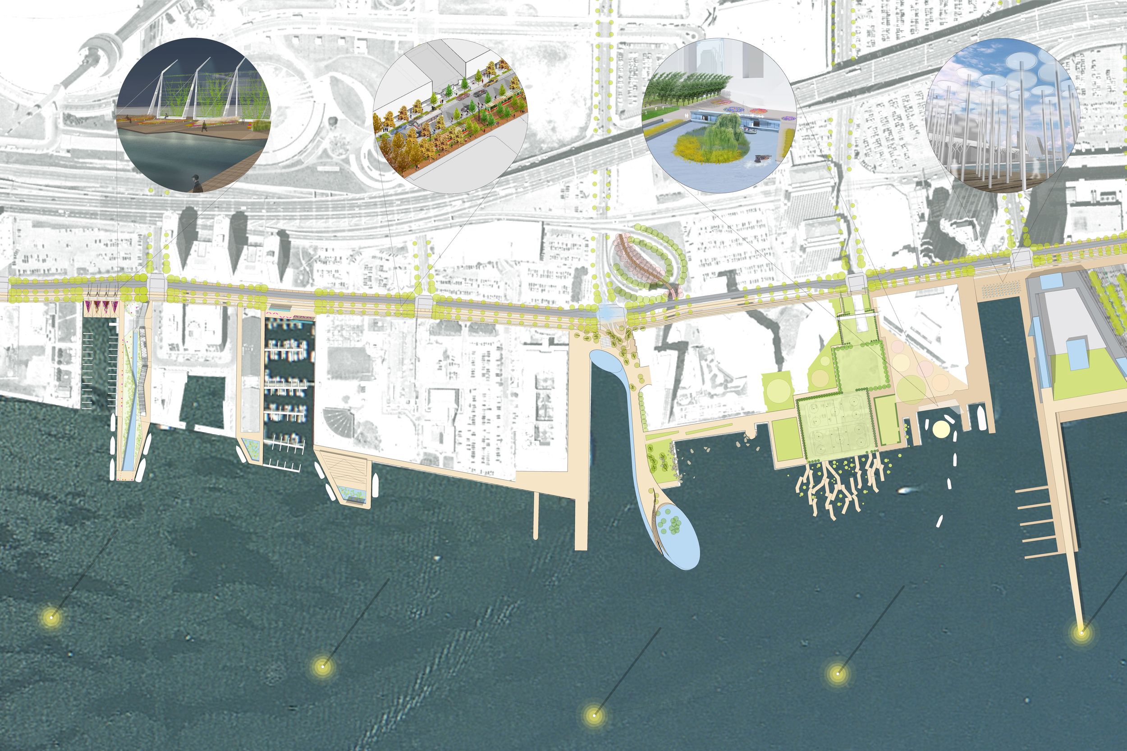
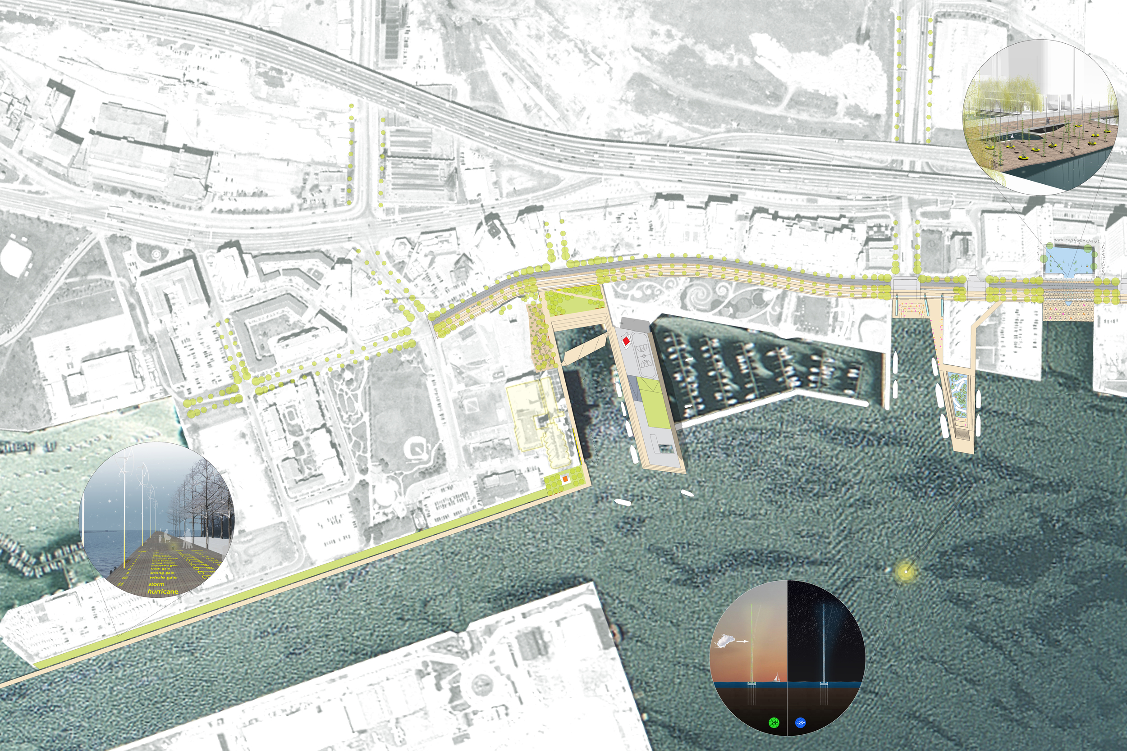
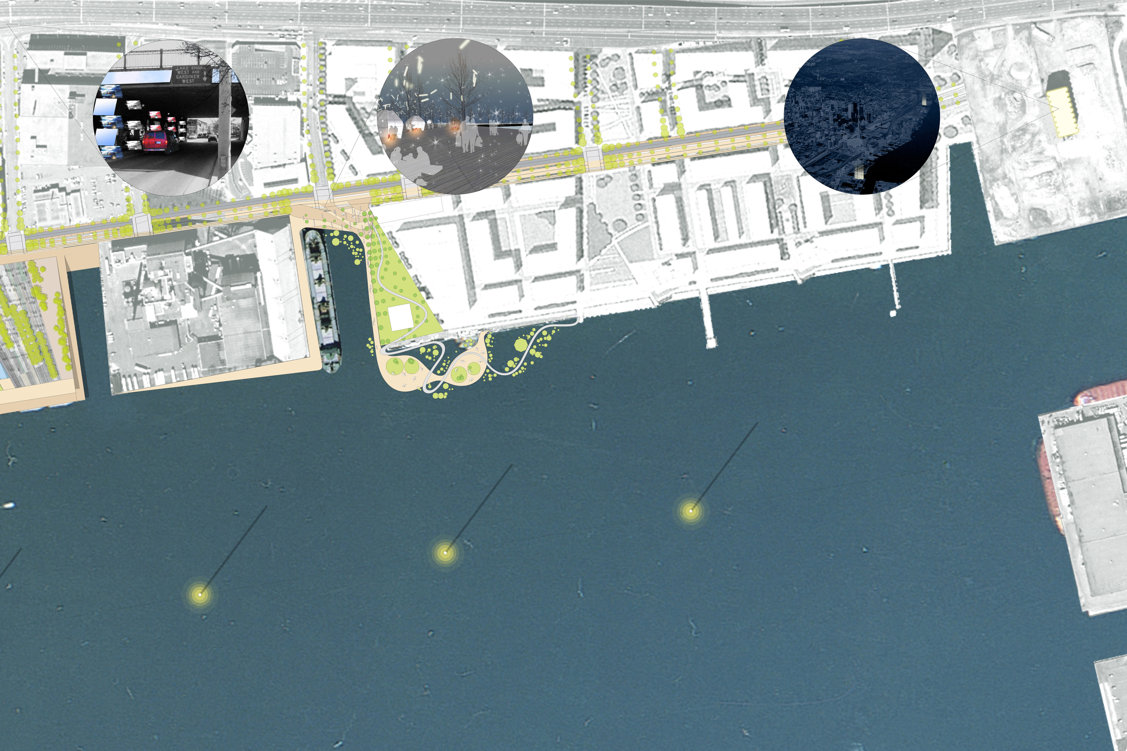
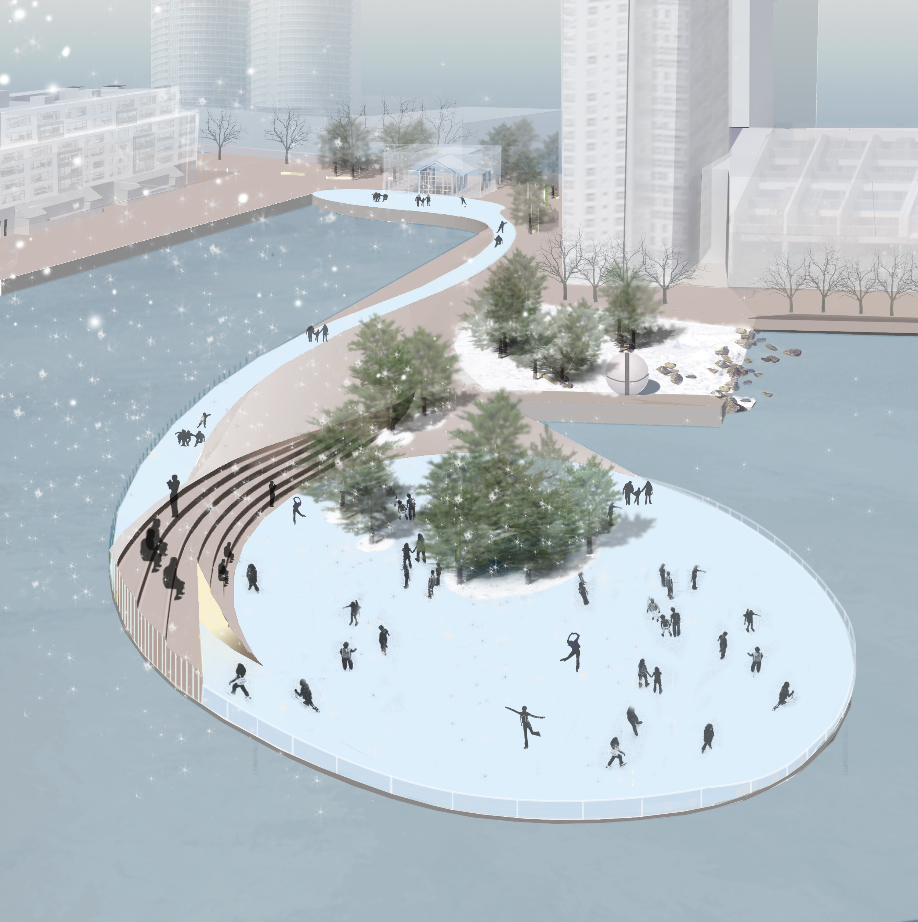
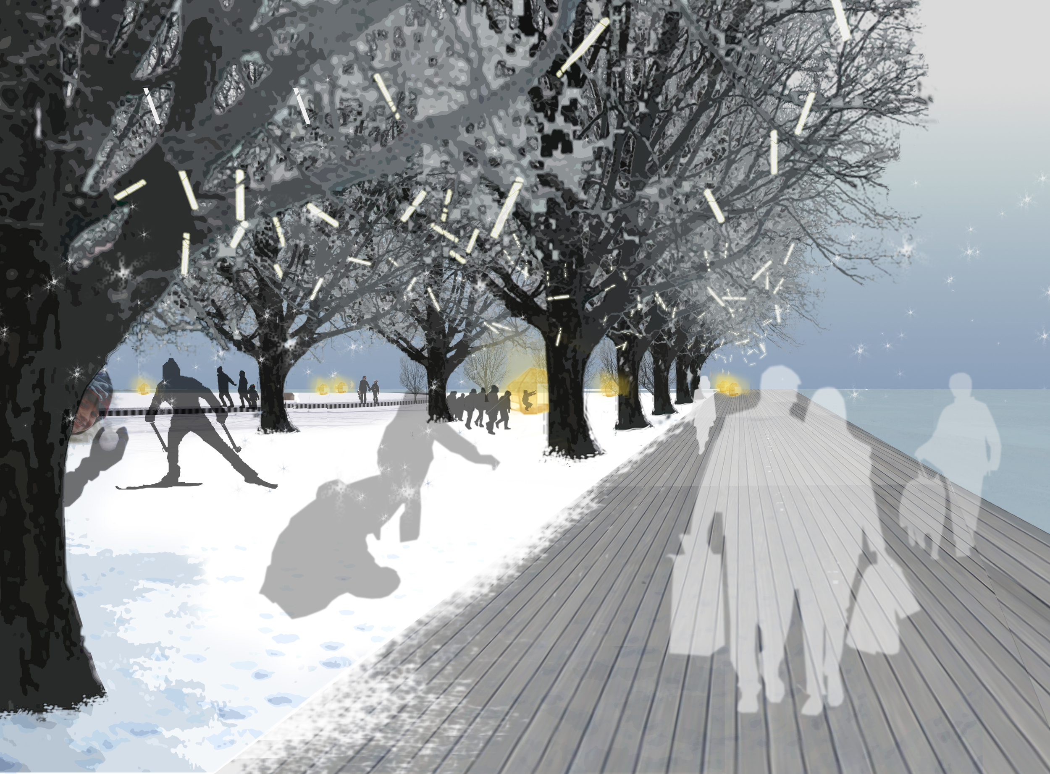
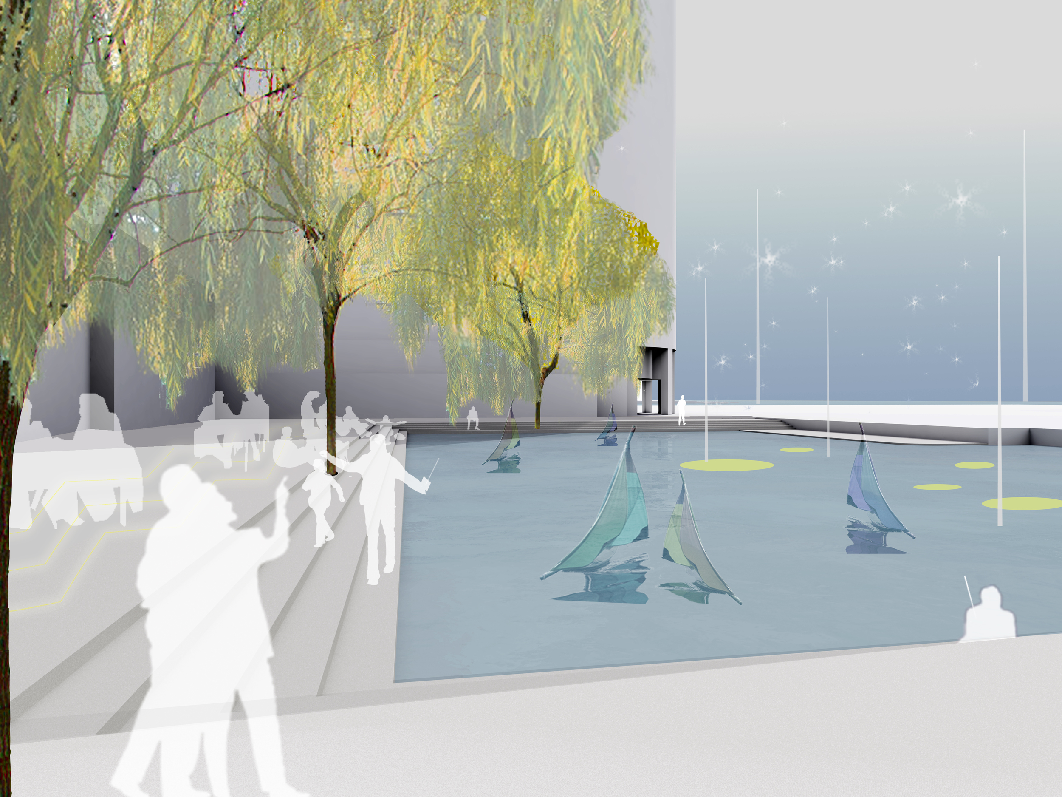
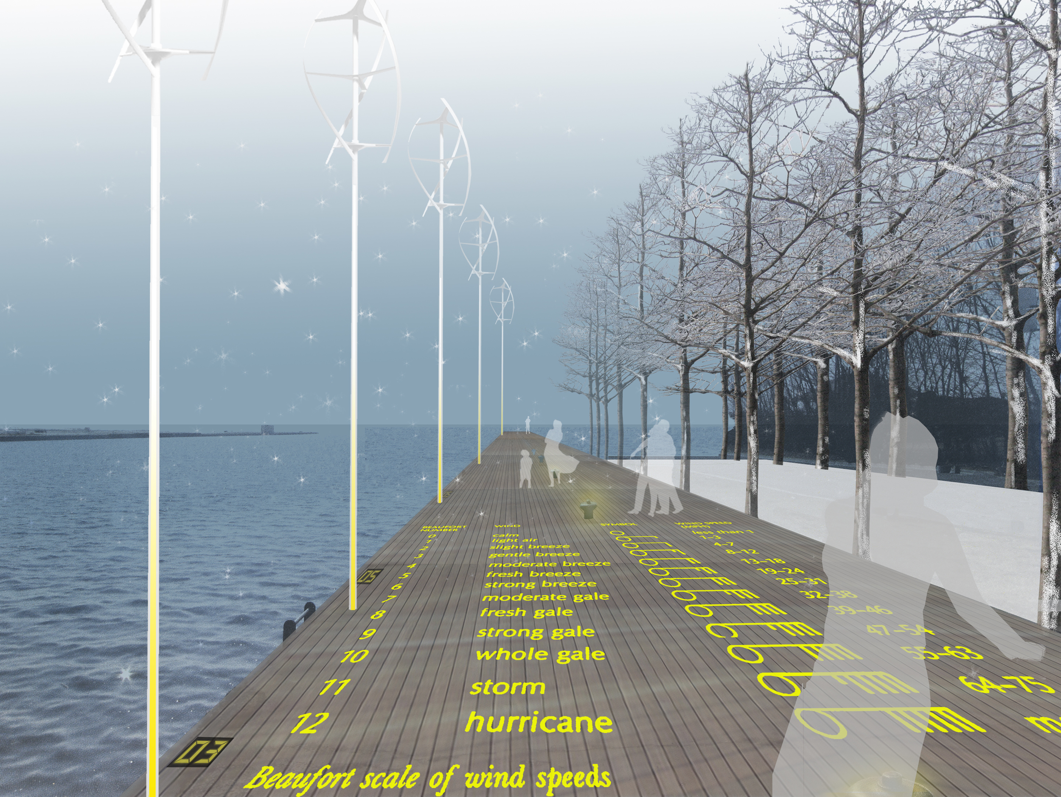
Toronto Waterfront
Toronto, Canada
CLIENT Toronto Waterfront Revitalization Corporation / SIZE 3.5km / STATUS Competition Finalist, 2nd Place, 2006 / DESIGN TEAM Balmori Associates / H3Architecture / Lobko Architect / NARCHITECTS / Weiz + Yoez / Halcrow / Sasaki Associates / Snohetta
The finalist scheme for the competition to redesign the Toronto Waterfront was inspired by the city of Toronto’s medley of thriving and lively neighborhoods and international population. Instead of a homogeneous master plan we assembled multiple ideas, inspirations, and visions, and crafted a unique waterfront. The design strategy was to reach into the city to connect the vital urban energy of its streets and neighborhoods to the waterfront, transporting Torontonians out onto the lake to be in it, on it and surrounded by it. Toronto Waterfront’s weather is cold and windy in winter, and hot and breezy in the summer. The public spaces we designed reflected and indicated the rhythms and measures of temperature, wind, light and shadow. This makes a vibrant and variable waterfront experience. We proposed a series of gestures that read at the scale of the entire harbor, at the neighborhood scale, and at the human scale. We conceived specific designs and programming ideas for heads of slip, new piers and a new Queens Quay boardwalk that give each place a unique and magnetic attraction and an iconic waterfront.

