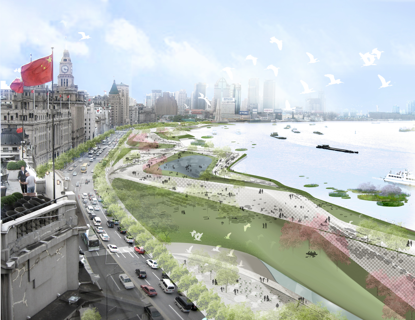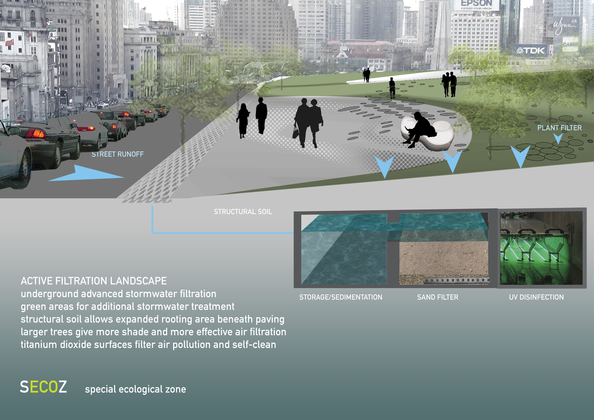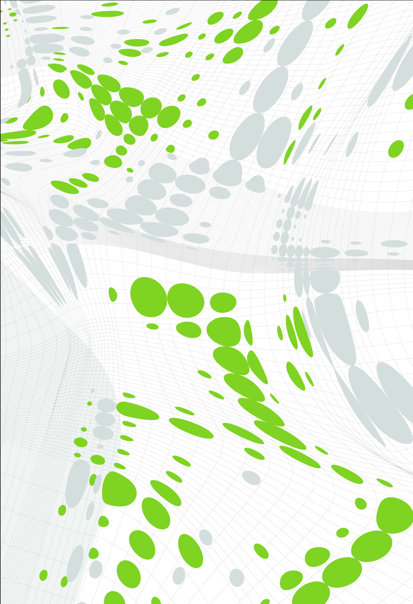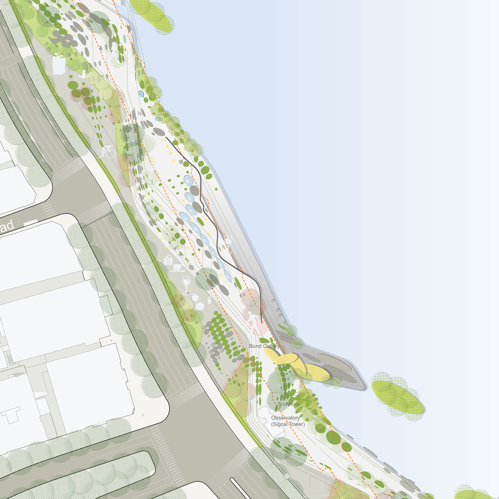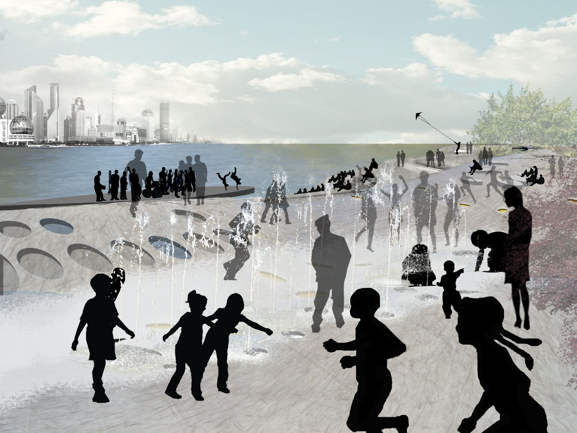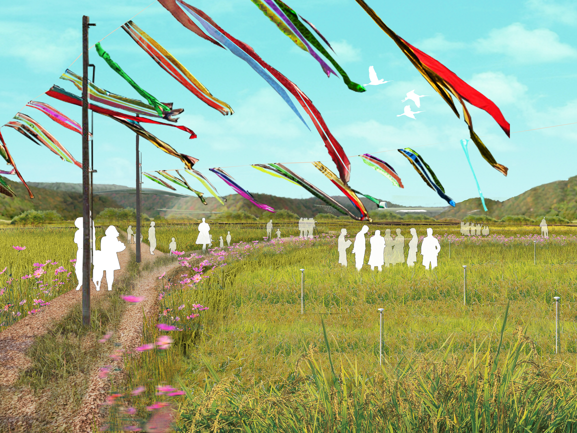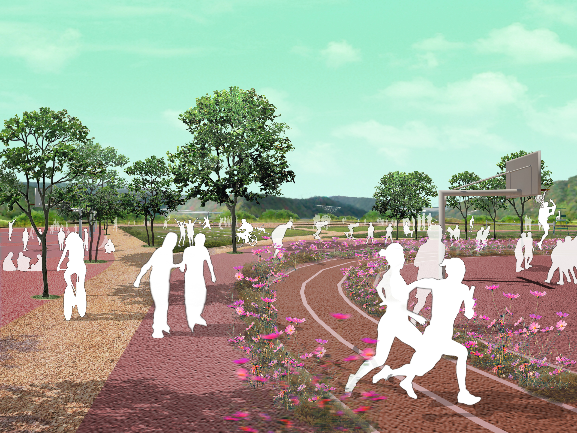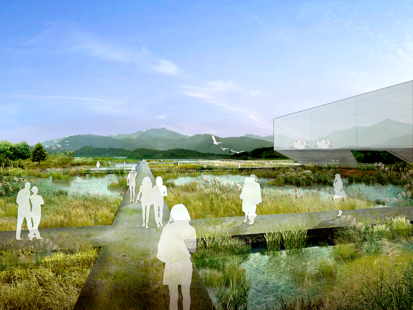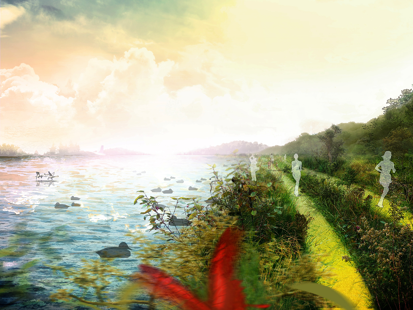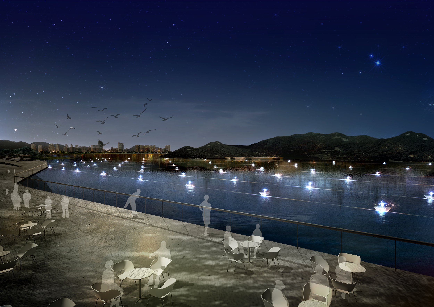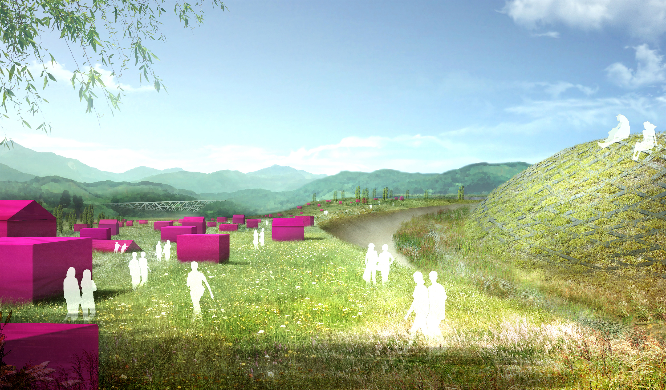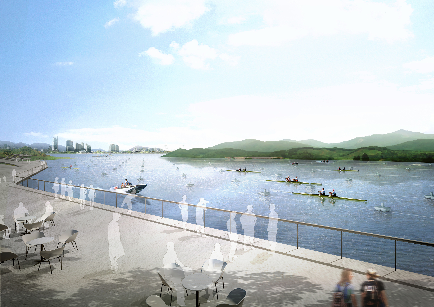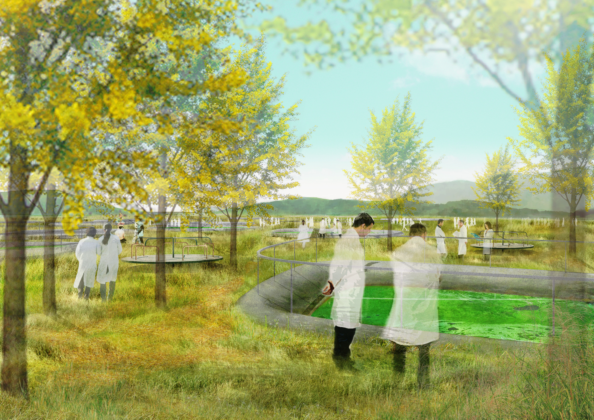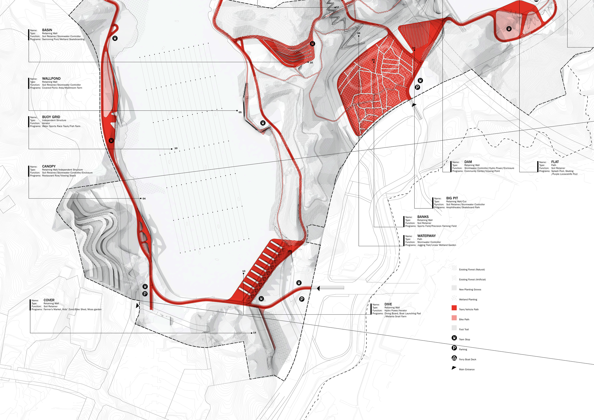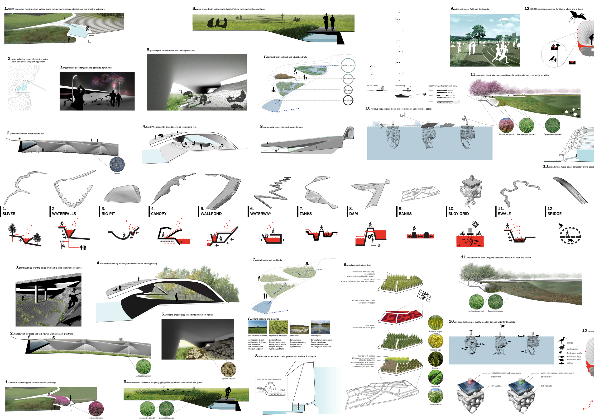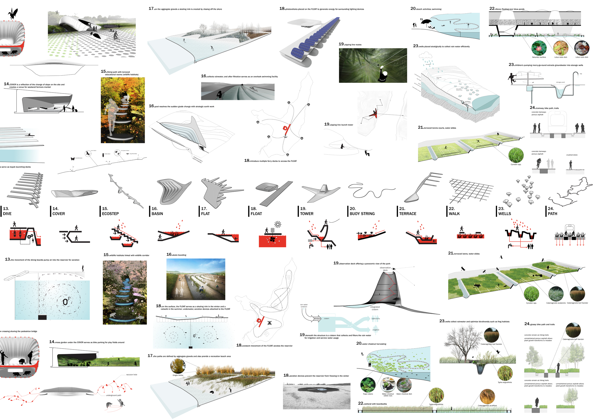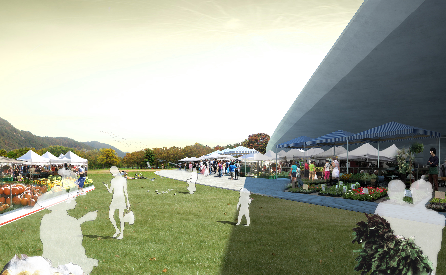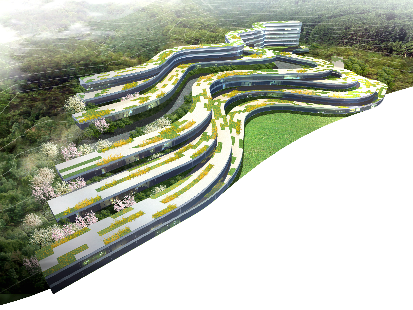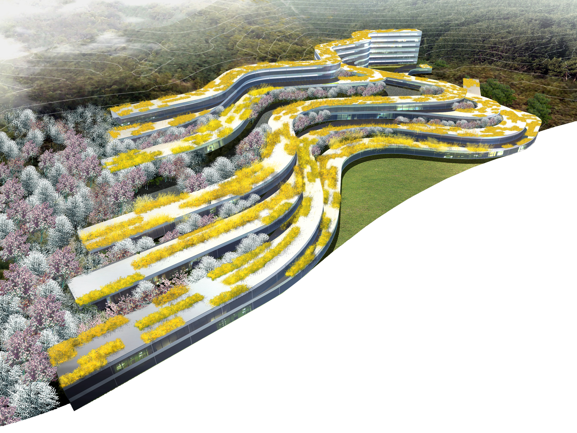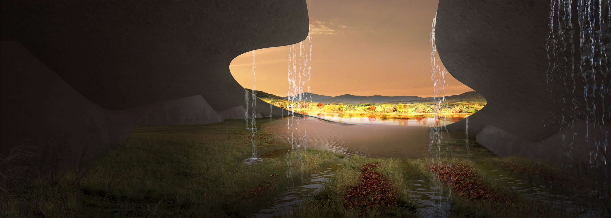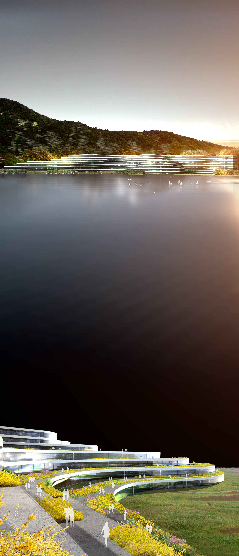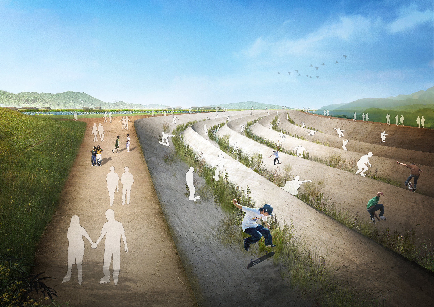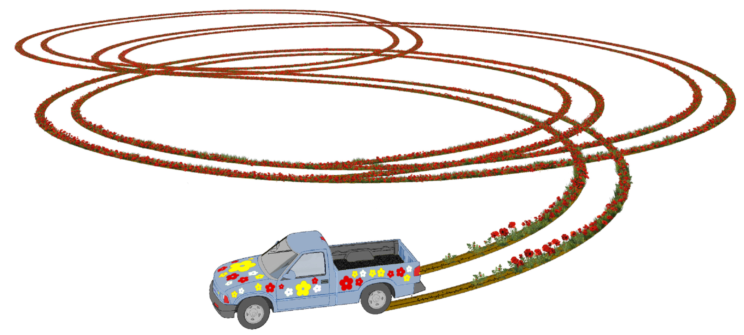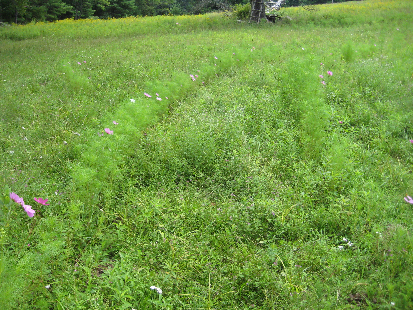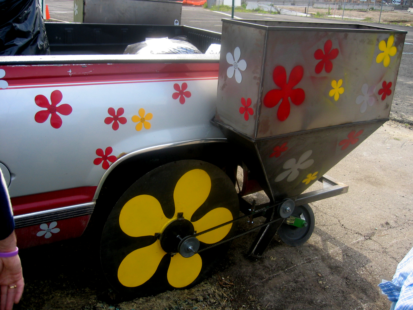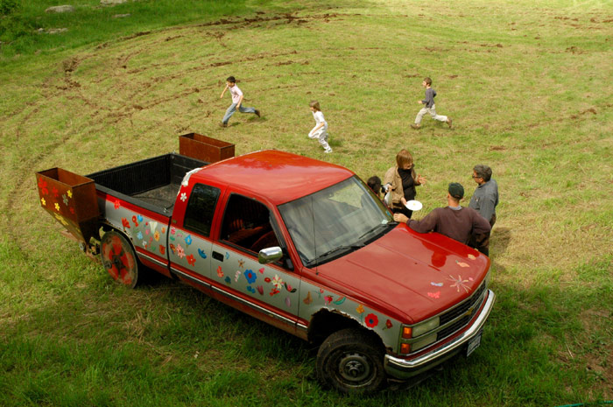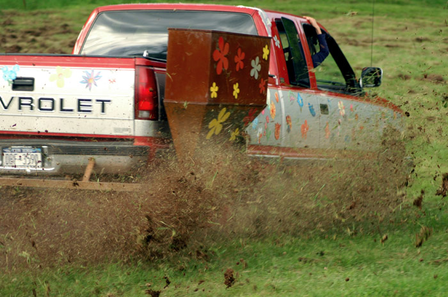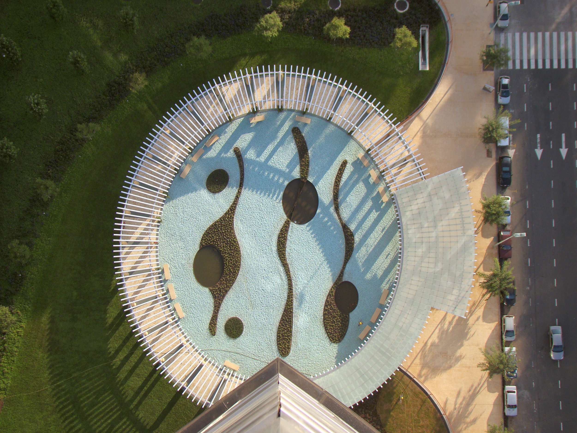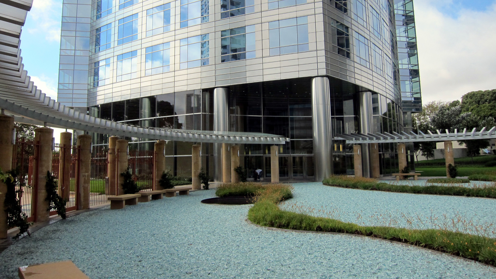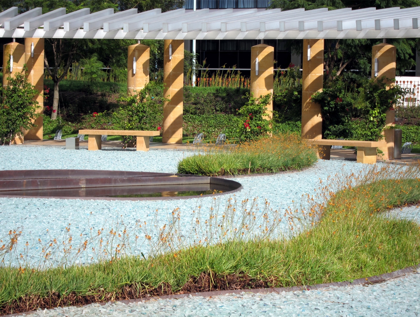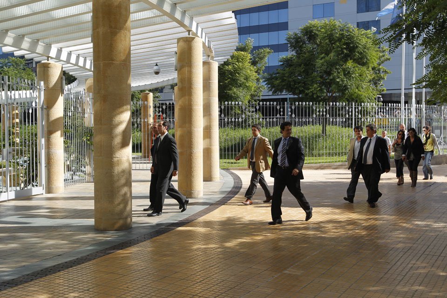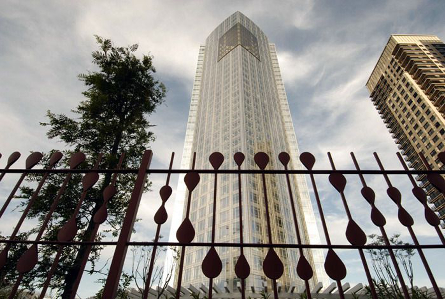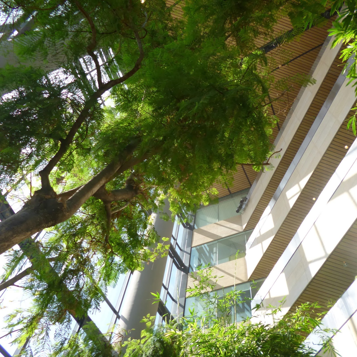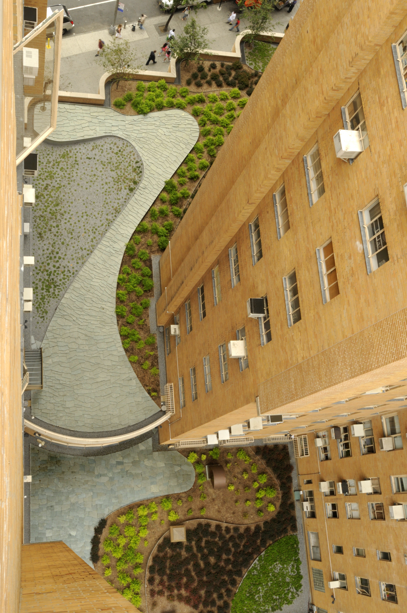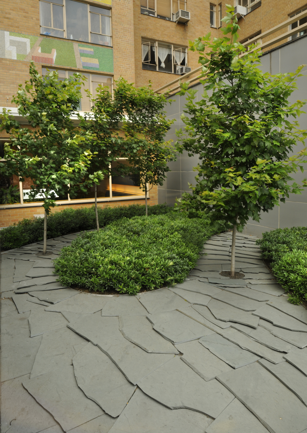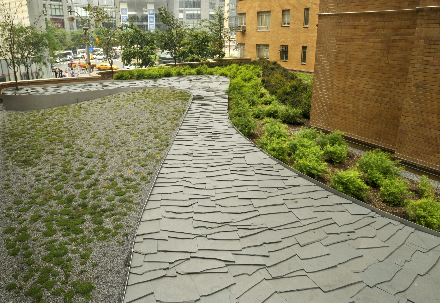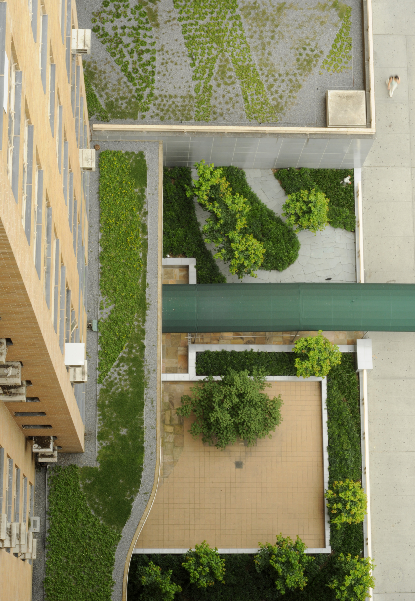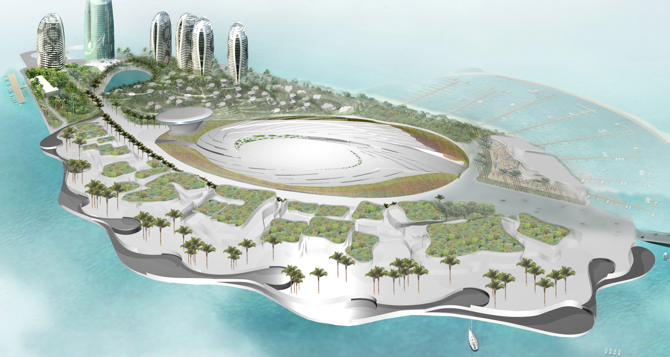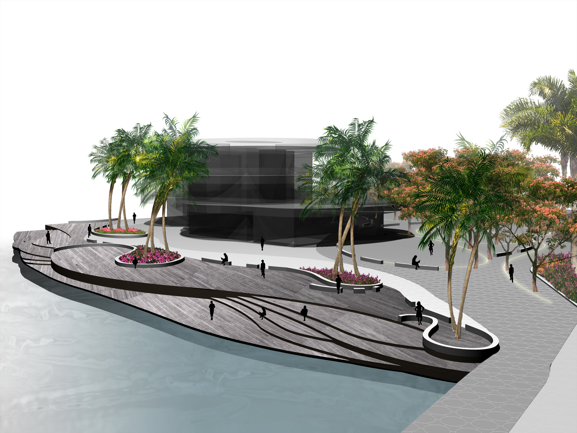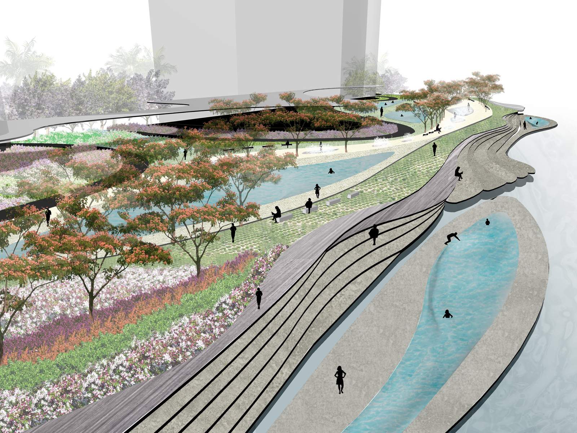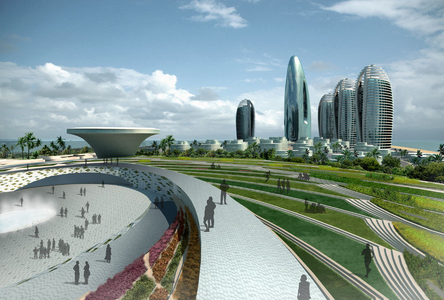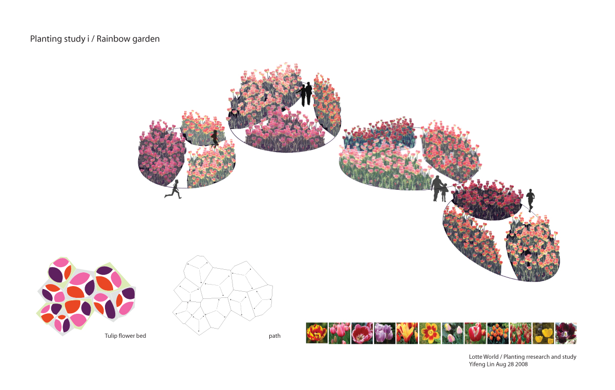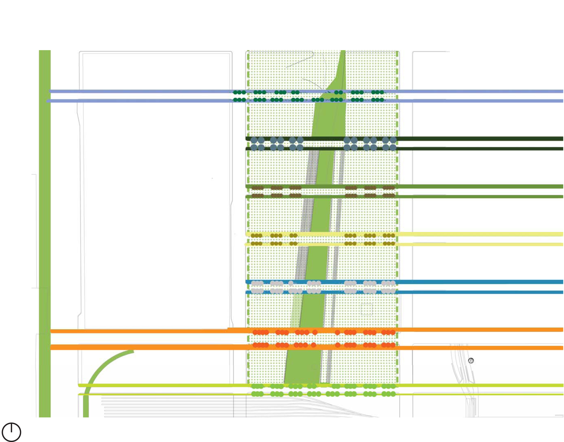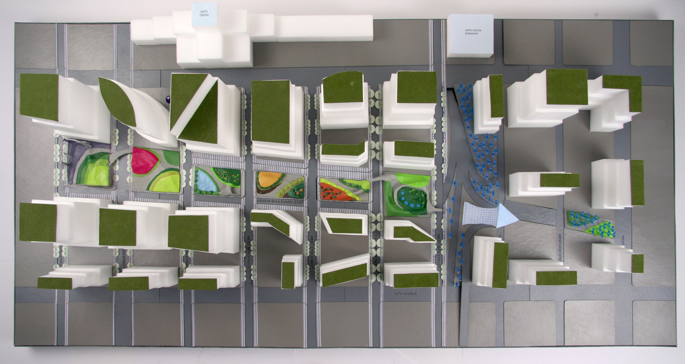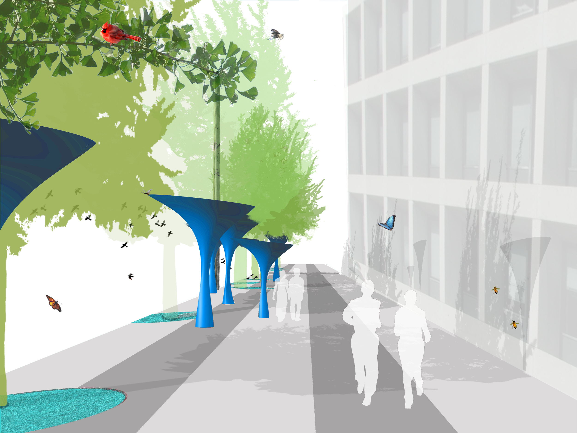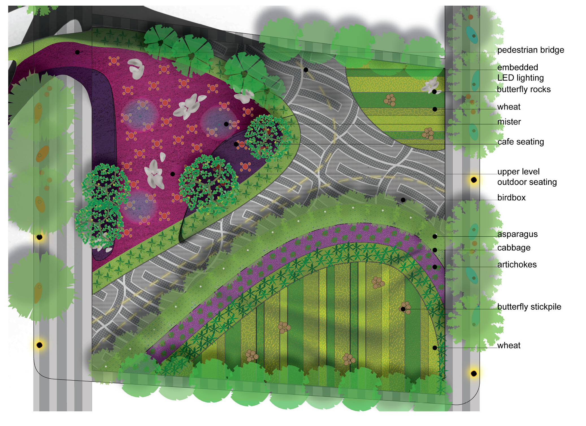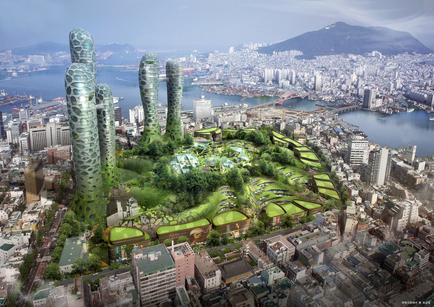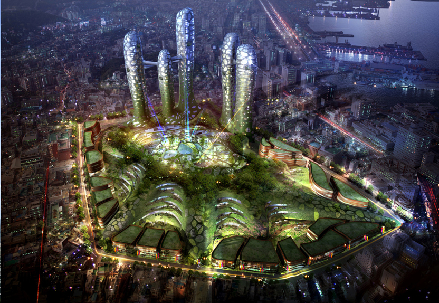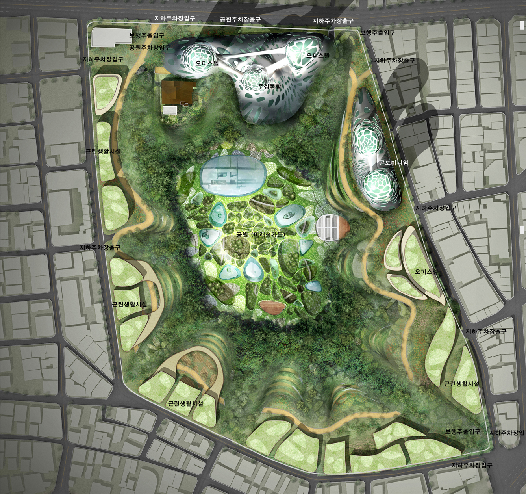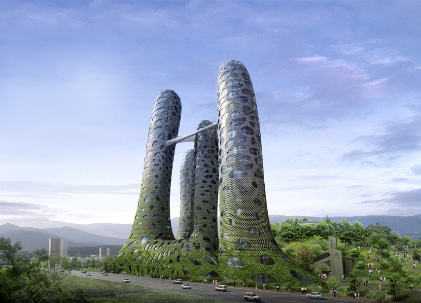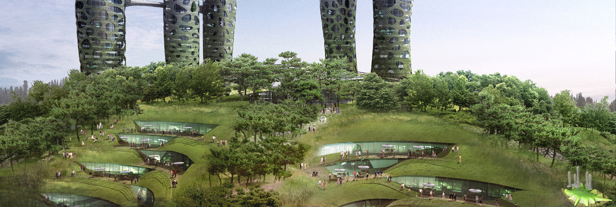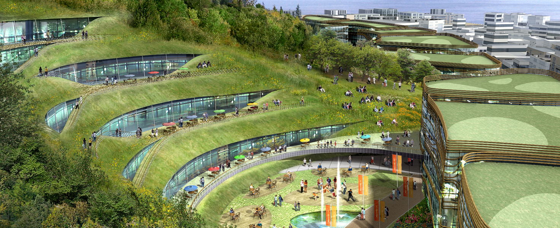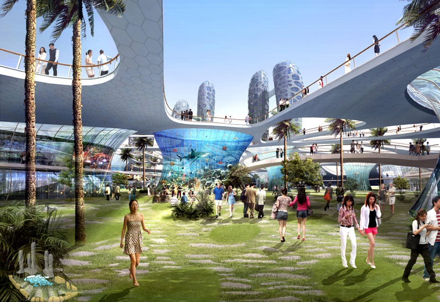2008 - SHANGHAI, CHINA
SHANGHAI BUND
SHANGHAI, CHINA
CLIENT Shanghai Urban Planning Administration Bureau / Shanghai Municipal Engineering Administration Bureau / Shanghai Municipal Committee for the Development of Huangpu River Corridor / The People’s Government of Huangpu District, Shanghai / SIZE 20 by 2.5 km, 12.3 acres / 50,000 m2 / STATUS Competition Finalist 2008 / DESIGN TEAM Balmori Associates / Beyer Blinder Belle / Yuliang Hong
Selected as one of the ten teams to compete for this project for the Shanghai Bund. We focused on a supremely ecological scheme and designed each ecological move into an aesthetic public experience (the Shanghai Bund attracts up to 100,000 visitors a day).
In response to high pollution levels in the water and the river being prone to flooding, Balmori’s proposal restores the Bund as a continuous 2.5 Km/20 meter wide public promenade that connects river and city. The surface is a sculpted horizontal topography that mediates between access to the river and raised views across the city. It is an open and porous plan which allows for sustained movement of both people and water.
The ecological features: a) floating vegetated islands engineered to clean the river water with native riparian plant species. These islands are also designed to generate their own electricity with underwater turbines. These vegetated islands float on the river, rising and falling with the changing tides, and form a river edge that is aesthetic and functional, as well as fixed and adaptive. b) Photovoltaic panels along the sea wall produce energy for street lights. c) Hard surfaces are coated with titanium dioxide that transforms air pollution into harmless, inert compounds that wash away in the rain. d) Stormwater filtration is provided by a series of submerged sand filters and UV disinfection units beneath the walkways. Once the water is cleaned it is then reused on site in fountains and ponds.
The Bund, continuing the tradition of innovation in China, and the SEZs (special economic zones) are imagined as a SECOZ (Special Ecology Zone).

