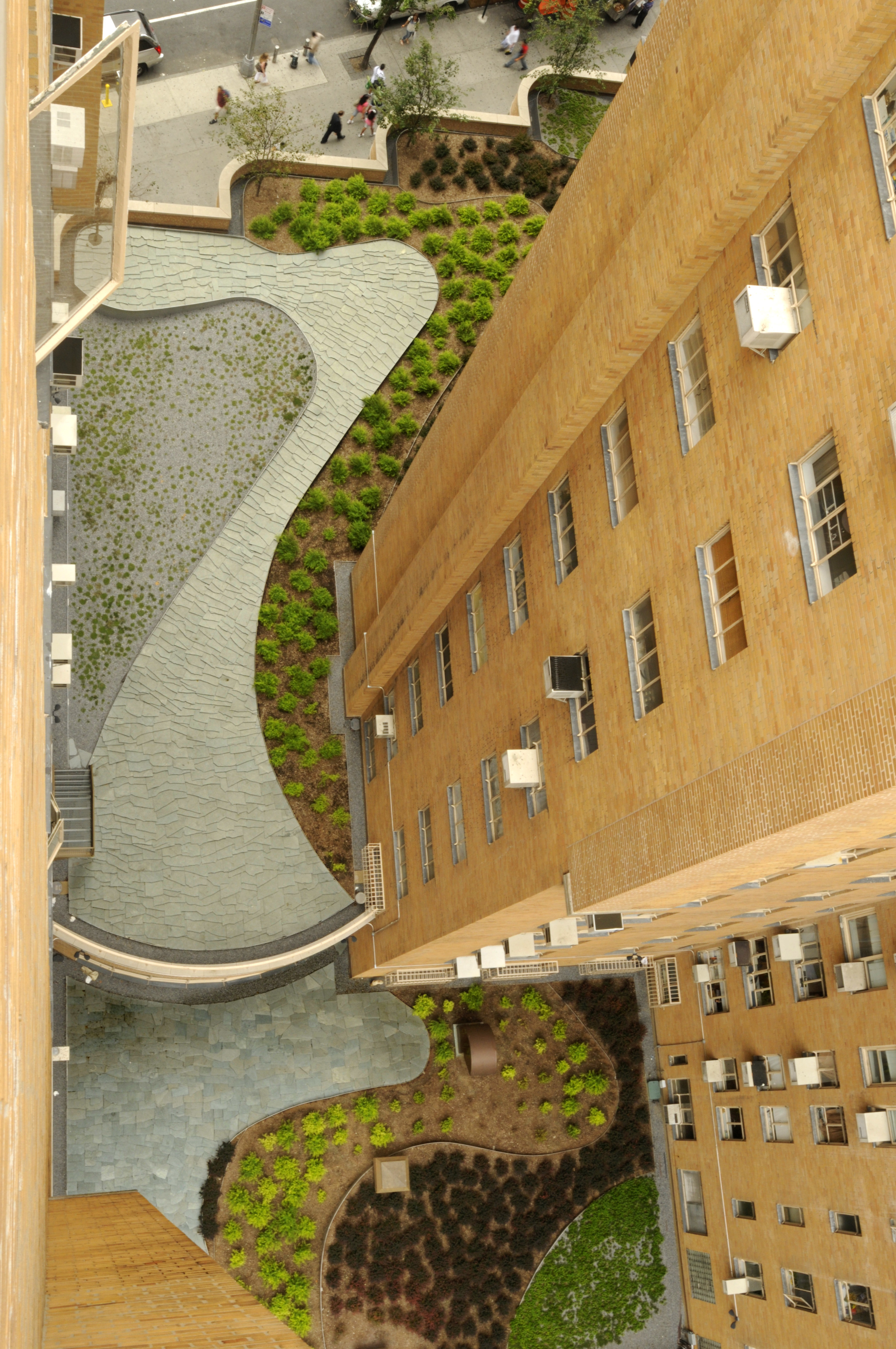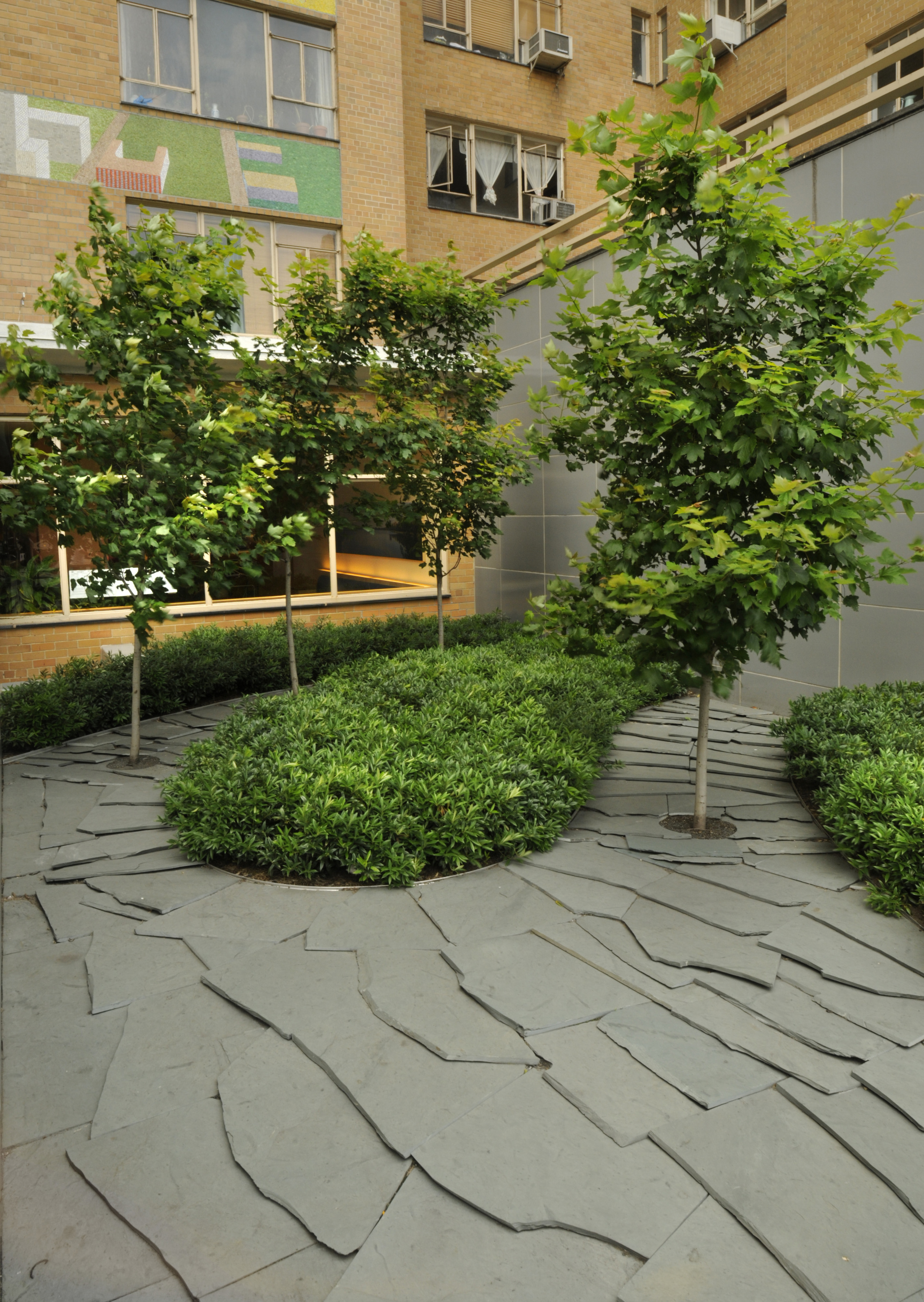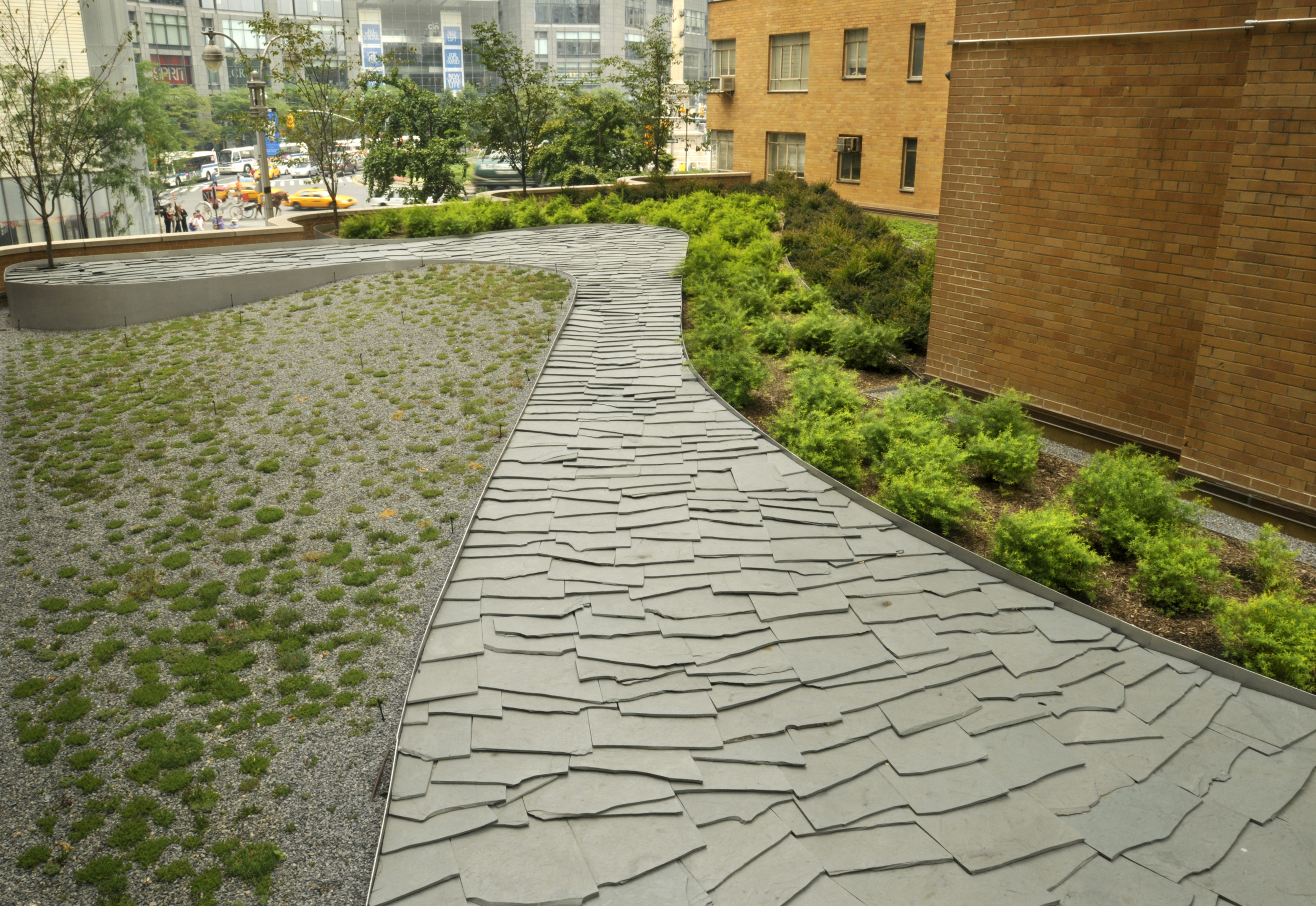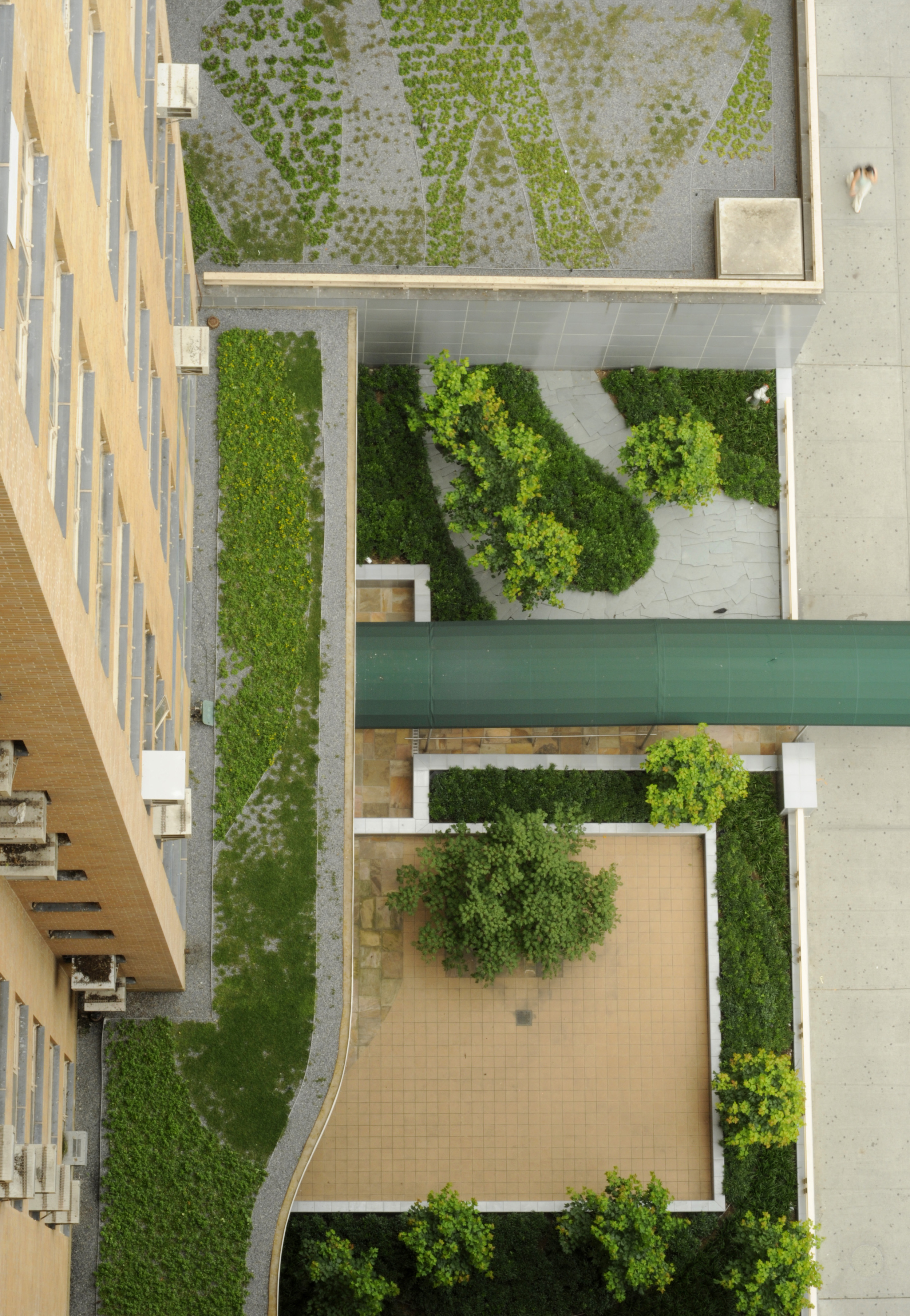2008 - New York, NY, USA




240 Central Park South
New York, NY, USA
CLIENT Douglas Lister Architect / SIZE 13,000 sf / STATUS Completed 2008 / DESIGN TEAM Balmori Associates
The green roofs and entry courtyard of 240 Central Park South pull the character of Central Park through the building and up to the roof. Contoured ribbons of shrubs and sedums are interwoven with lines of slate, mimicking the rock outcroppings in the park.
This landscape is designed to be experienced from multiple viewpoints. Visitors walking by the building catch glimpses of the cherry trees peaking over the parapet wall, while tenets inside the building are surrounded by the rolling ribbons of plants. From the neighboring buildings and apartments above, the multiple levels of rooftops appear to join together into one unified landscape.
