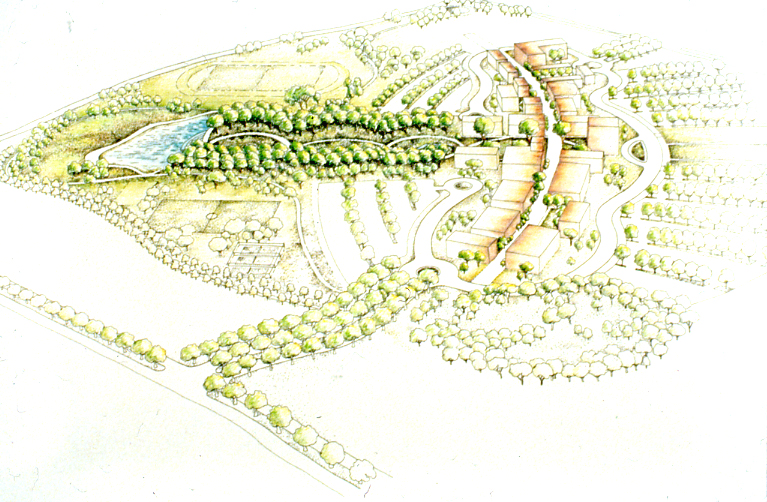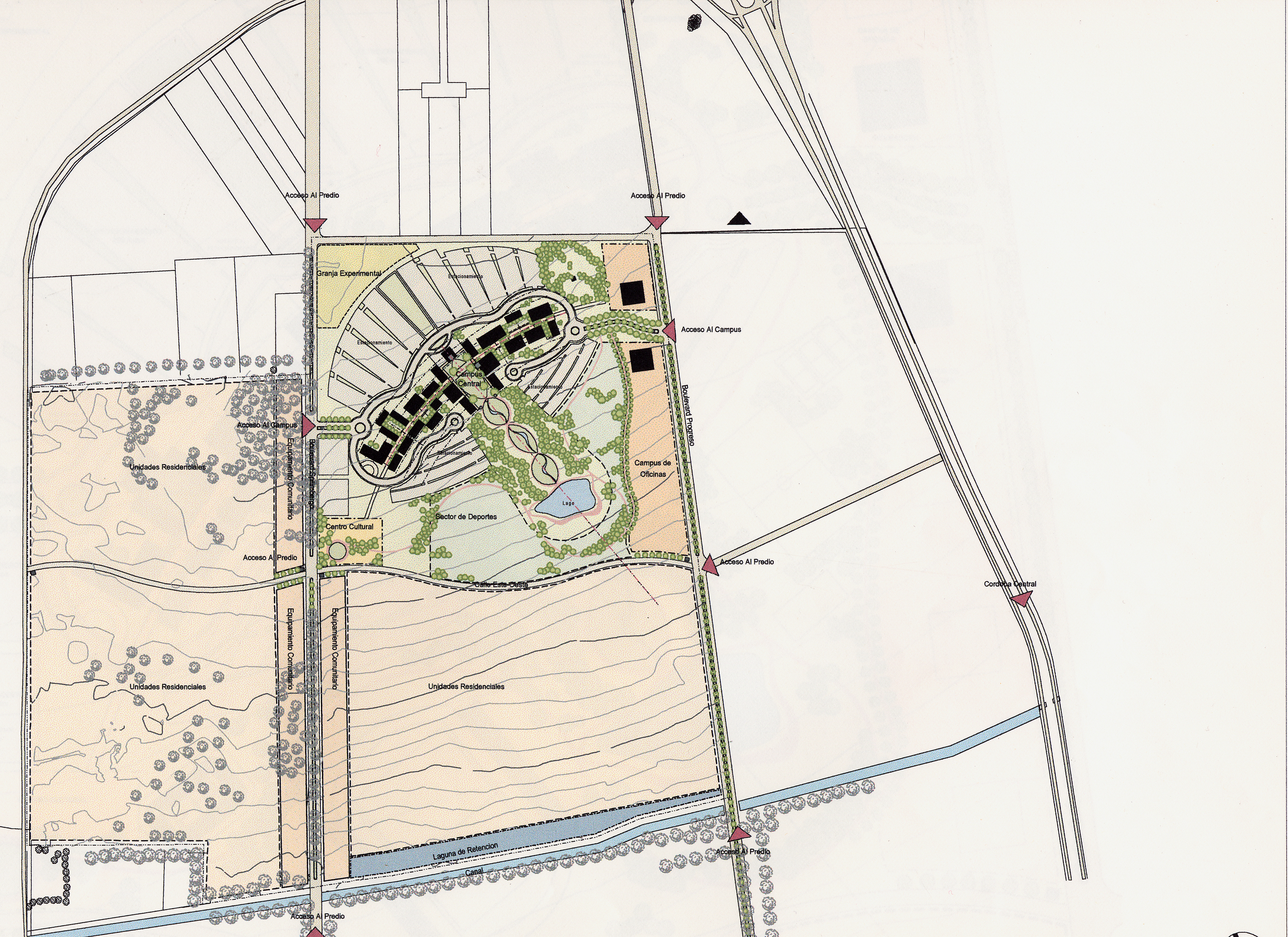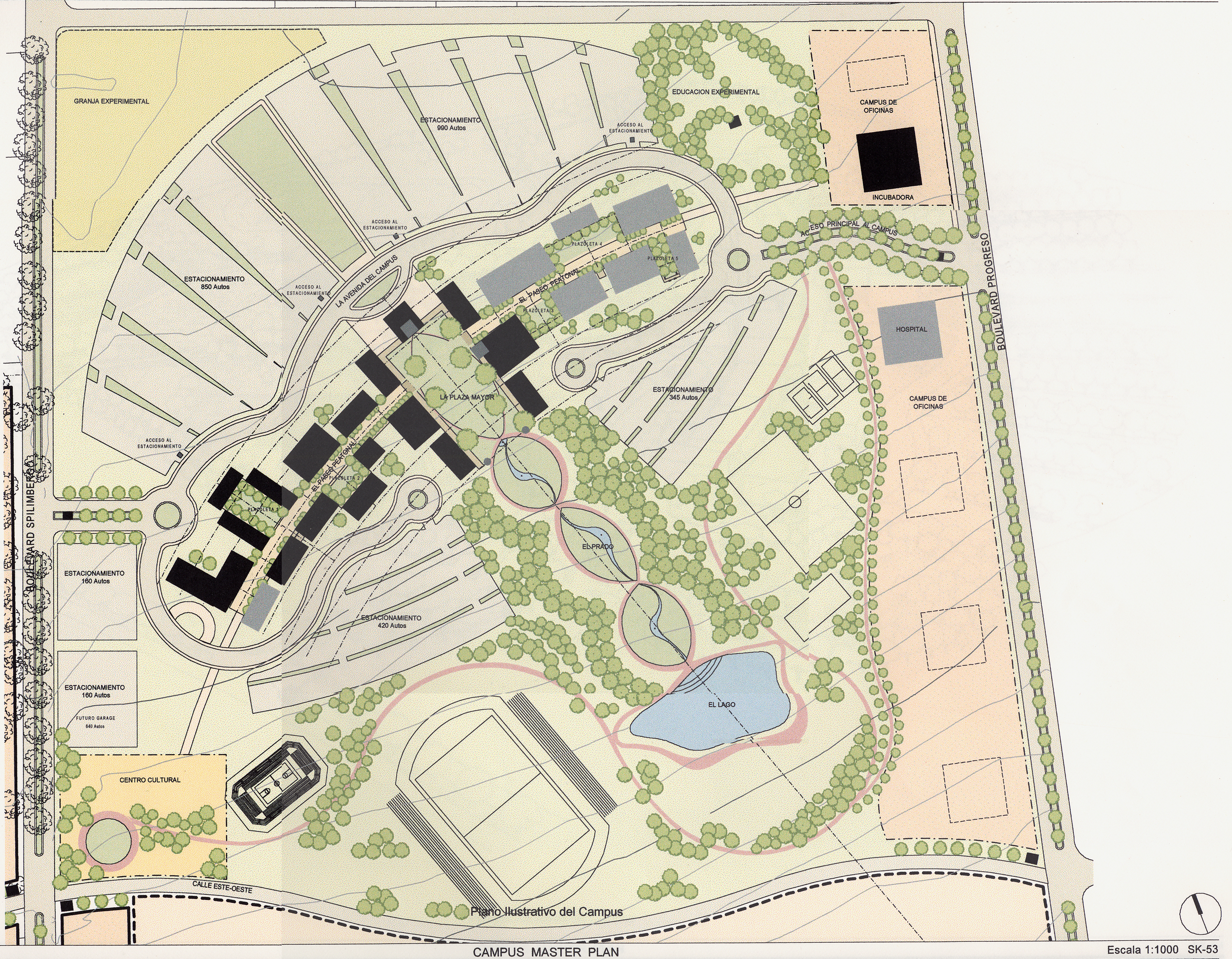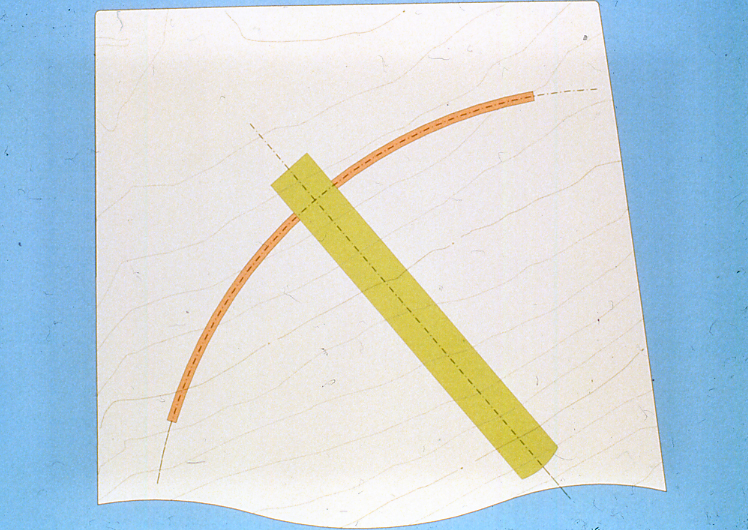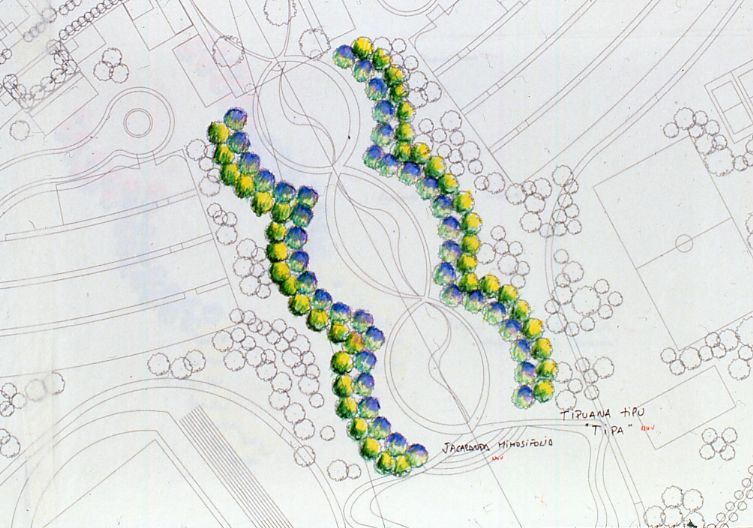2005 - Cordoba, Argentina
Universidad Siglo 21 Campus Master Plan
Cordoba, Argentina
CLIENT Universidad Siglo 21 / STATUS Constructed 2005 / DESIGN TEAM Balmori Associates
The new campus for Universidad Siglo 21 offers a modern interpretation of the traditional university campus, assuring a pedestrian environment through a linked community of open spaces that enhance and enliven the special and day to day activities of the University.
The campus consists of two main axes – east-west and north-south – expressing two different characters that complement each other. The east-west axis is an urban environment, named “El Paseo Peatonal”, and it is the main circulation spine on which the primary campus buildings are located. The north-south is a green axis, comprised of a main quadrangle, “La Plaza Mayor”, and a grand esplanade, “El Prado”, leading to a picturesque lake at the south of the campus. In addition to “El Prado”, there are two other types of green spaces: courtyards and plazas, named “Plazoletas”.
The campus buildings and open spaces are sited according to basic environmental principles. The main axis that ties together “La Plaza Mayor”, the cascading spaces of “El Prado”, and the new picturesque lake is oriented northe-south to accommodate the natural slope of the landscape and primary views towards the city center of Córdoba. The cross-axis of the pedestrian street is organized along the slope’s contours from east to west to provide ample daylight to the intimate scale of “ El Paseo Peatonal” for the major portion of the day. As well the pedestrian street links the campus entrances to the east and west, and its development is weighted in the direction of the community center to the West for optimal interaction between the community amenities and the life of the campus.
The plant palette, the paving materials, the furniture and the lighting have been carefully chosen and designed for unifying spaces and complementing the materials used in the buildings, harmonizing with the overall campus design.

