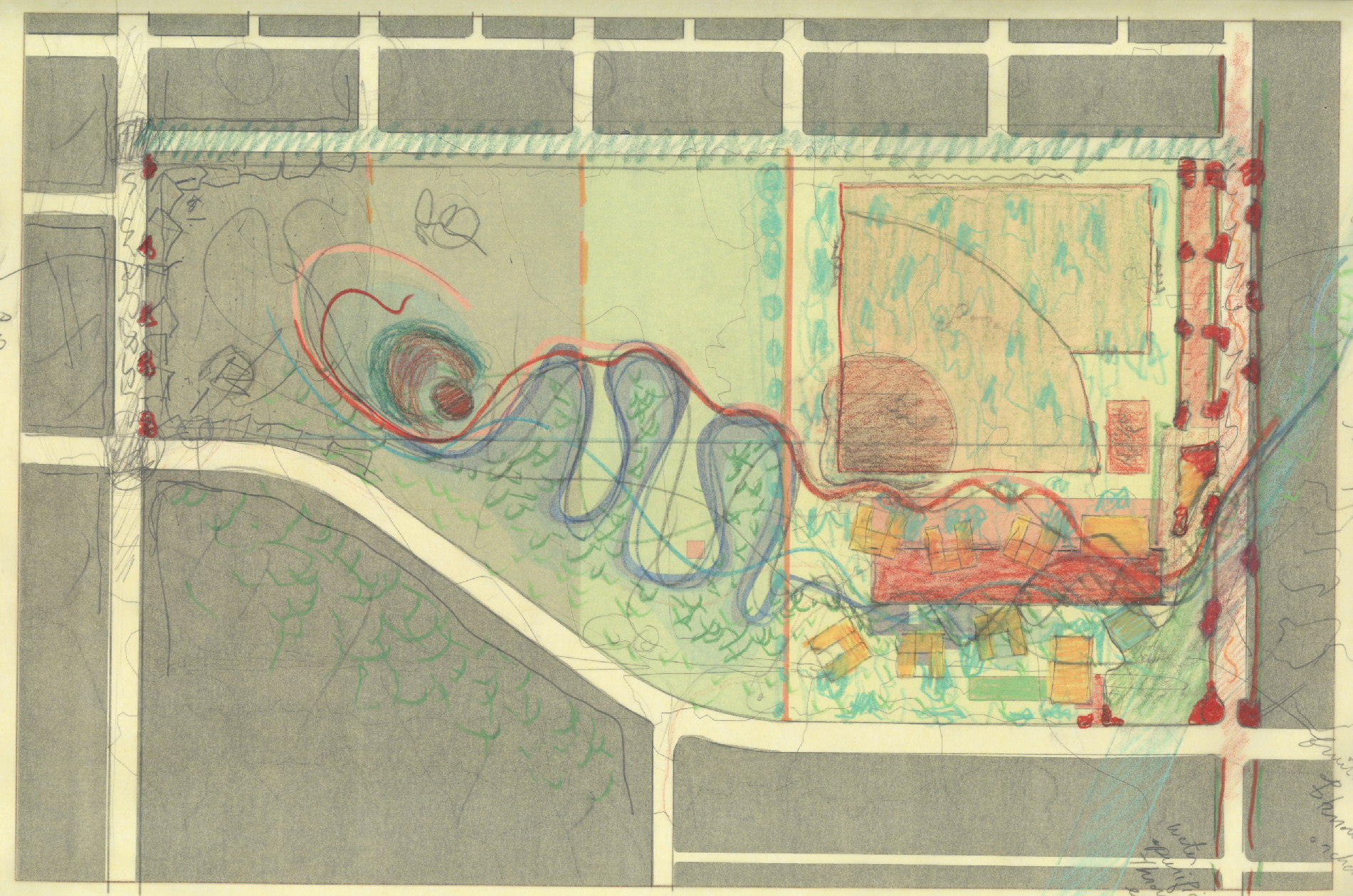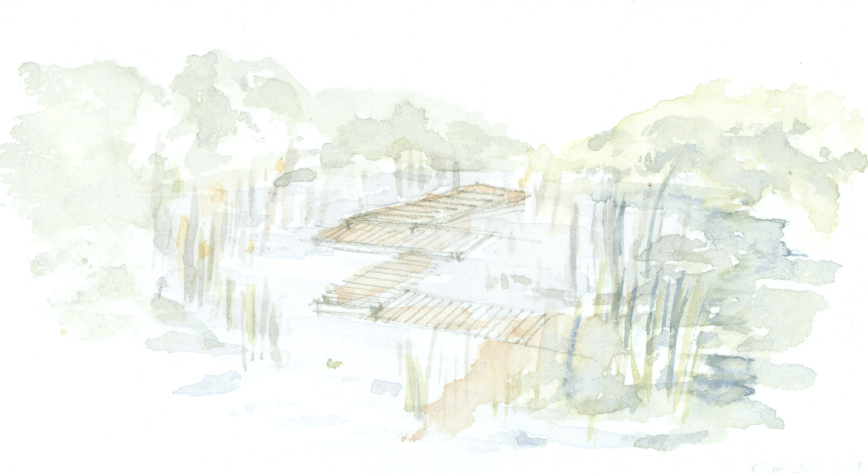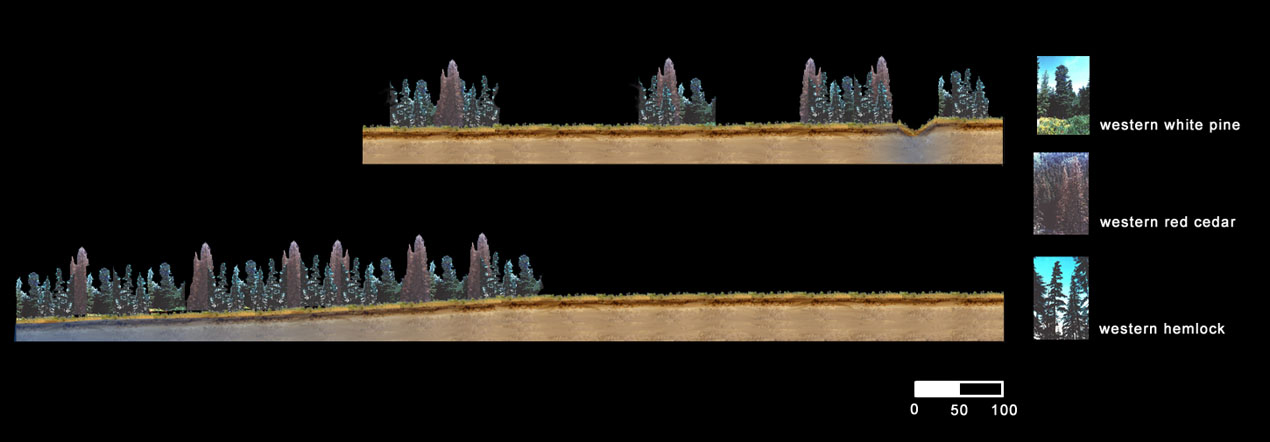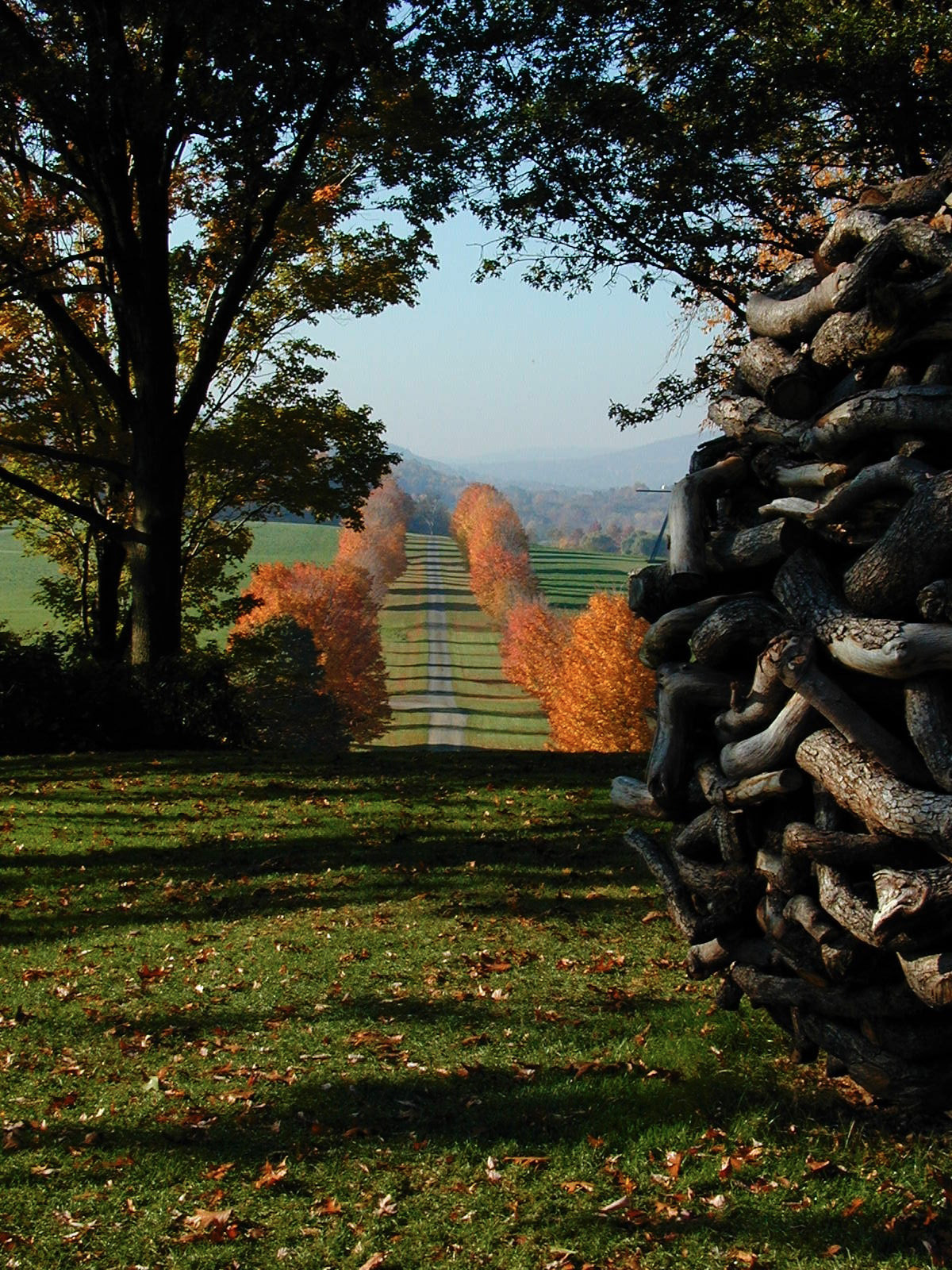2000 - East Clayton, Canada
13 Acres // East Clayton Public Park & School
East Clayton, Canada
CLIENT East Clayton / STATUS Competition 2000 / SIZE 13 acres / DESIGN TEAM Balmori Associates
The 13 acre site is surrounded by a New Urbanist style, Sustainable Community Master Plan developed between 1997-2000. Based on principles of sustainability and complete communities, the plan includes the application of innovative servicing, stormwater management, road standard, and neighborhood planning ideas.
The Livable Region Strategic Plan, the Greater Vancouver Regional District’s vision of land use and transportation sets out four broad strategies for achieving urban growth in the Lower Mainland region. These include protecting the green zone, building complete communities, achieving a compact metropolitan region, and increasing transportation choice. The Clayton area was identified as a “suburban”, and East Clayton as a new “urban” neighborhood.
At the same time, complete communities also protect the quality and integrity of ecosystems by maintaining environmentally sensitive areas (i.e., natural flow-receiving watercourses), and by managing the quantity and quality of storm-water runoff.












