2003 - New York, NY, USA
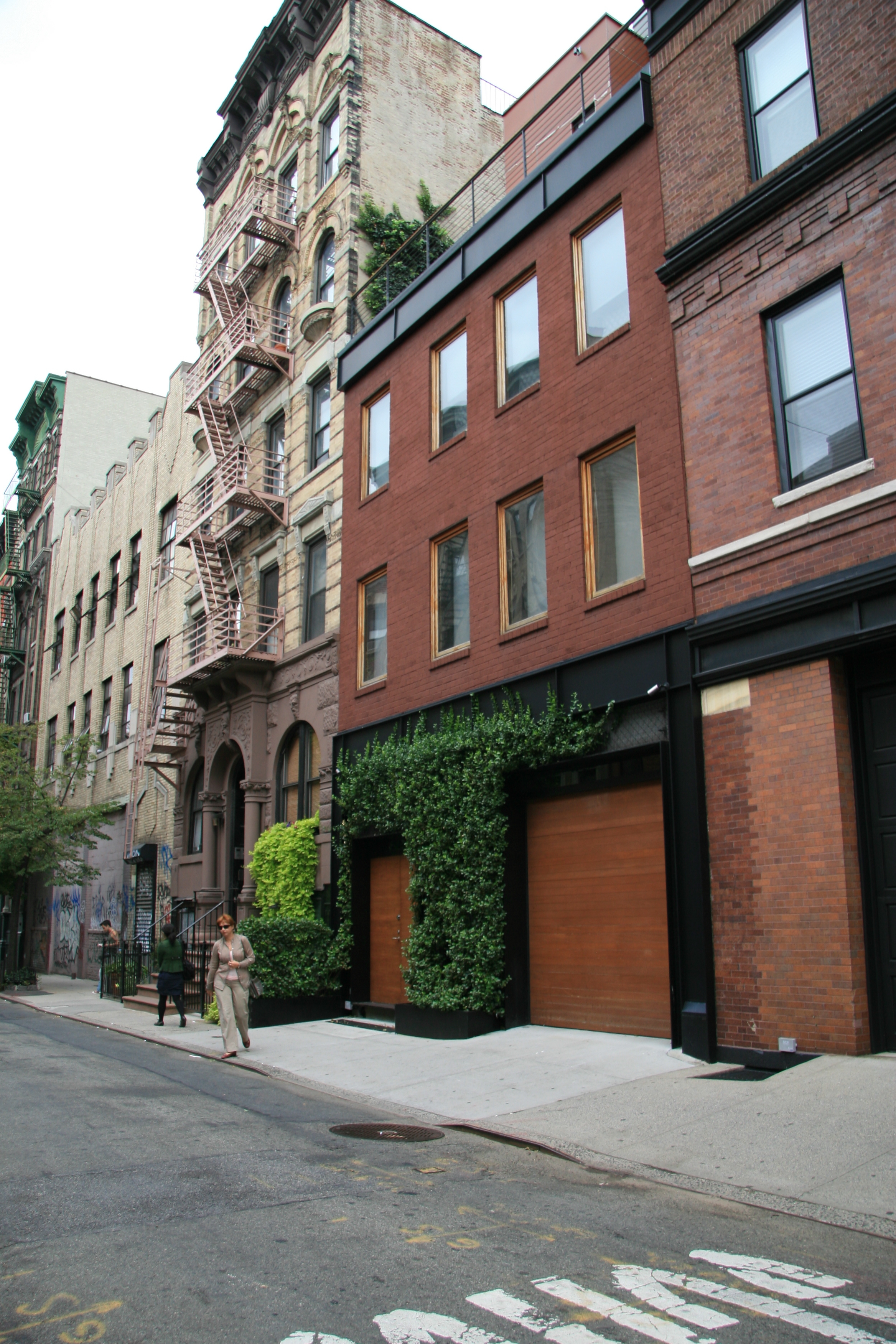
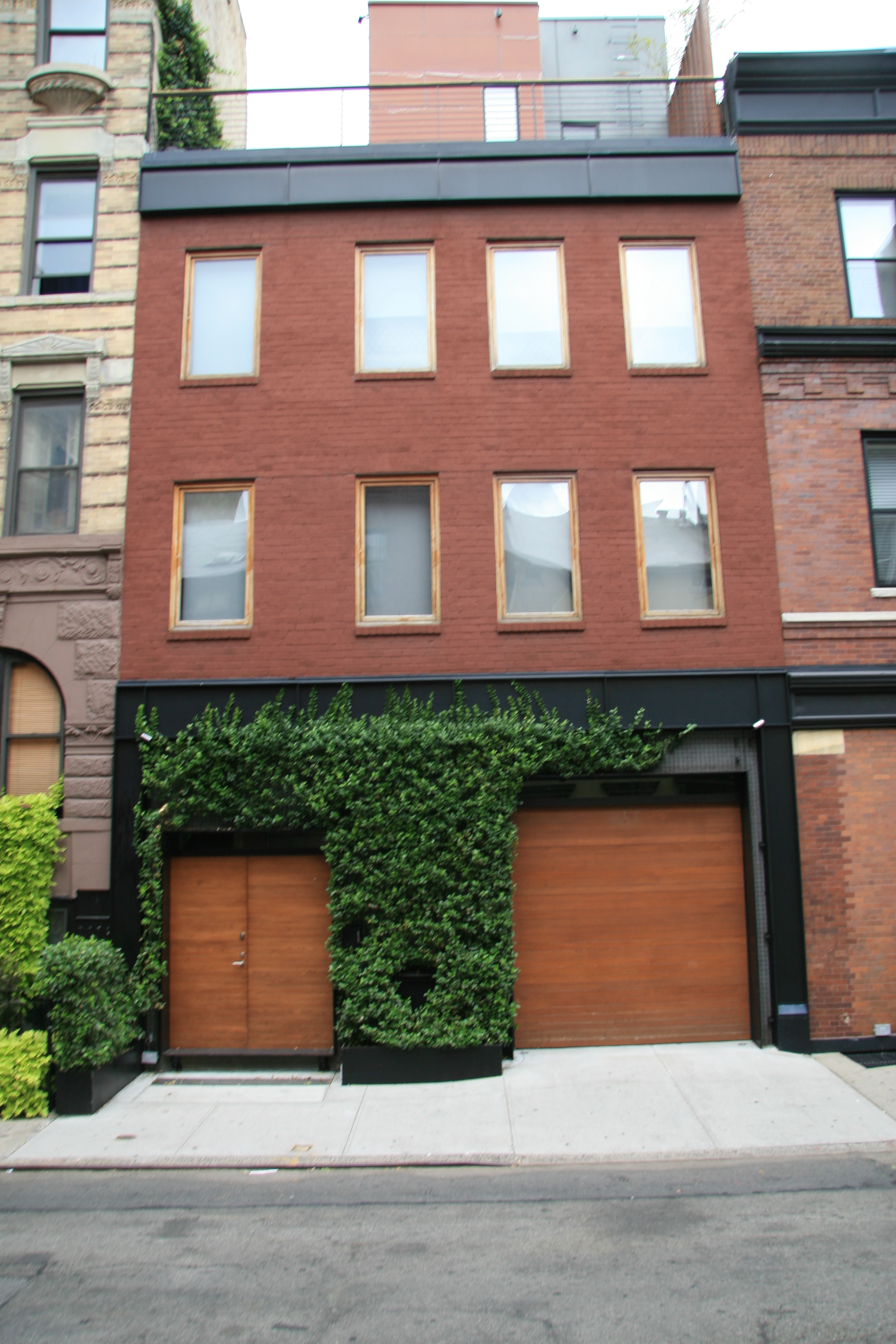
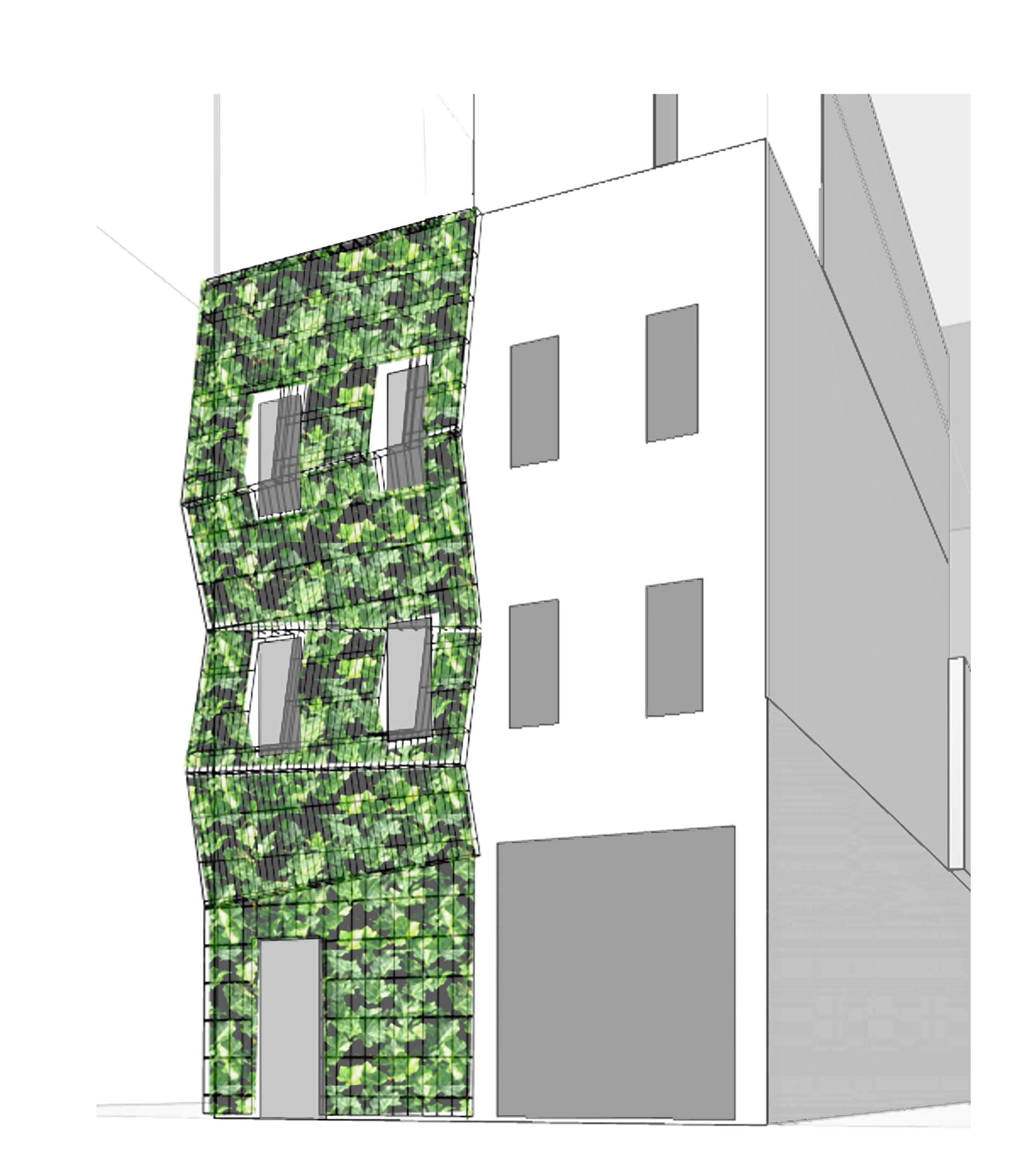
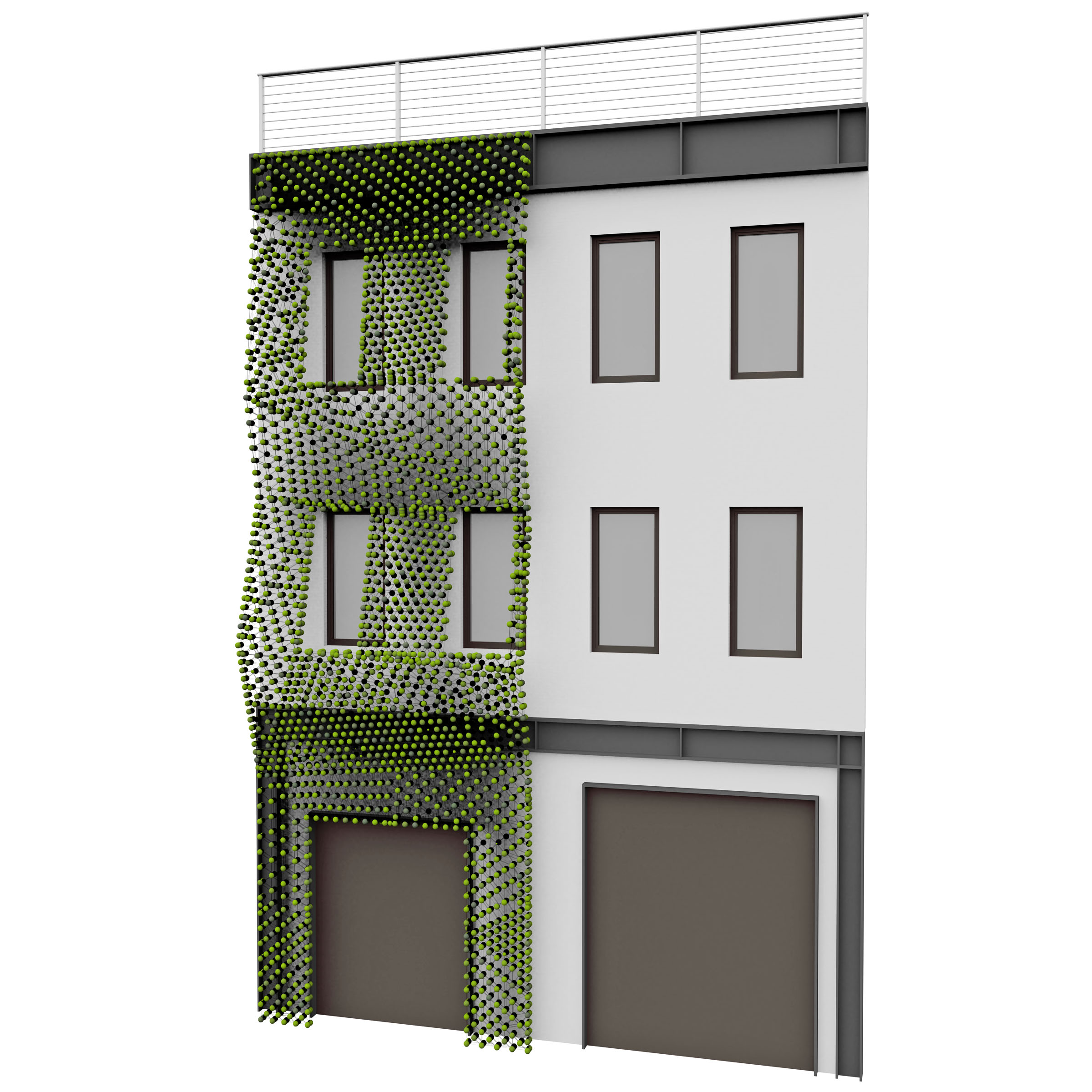
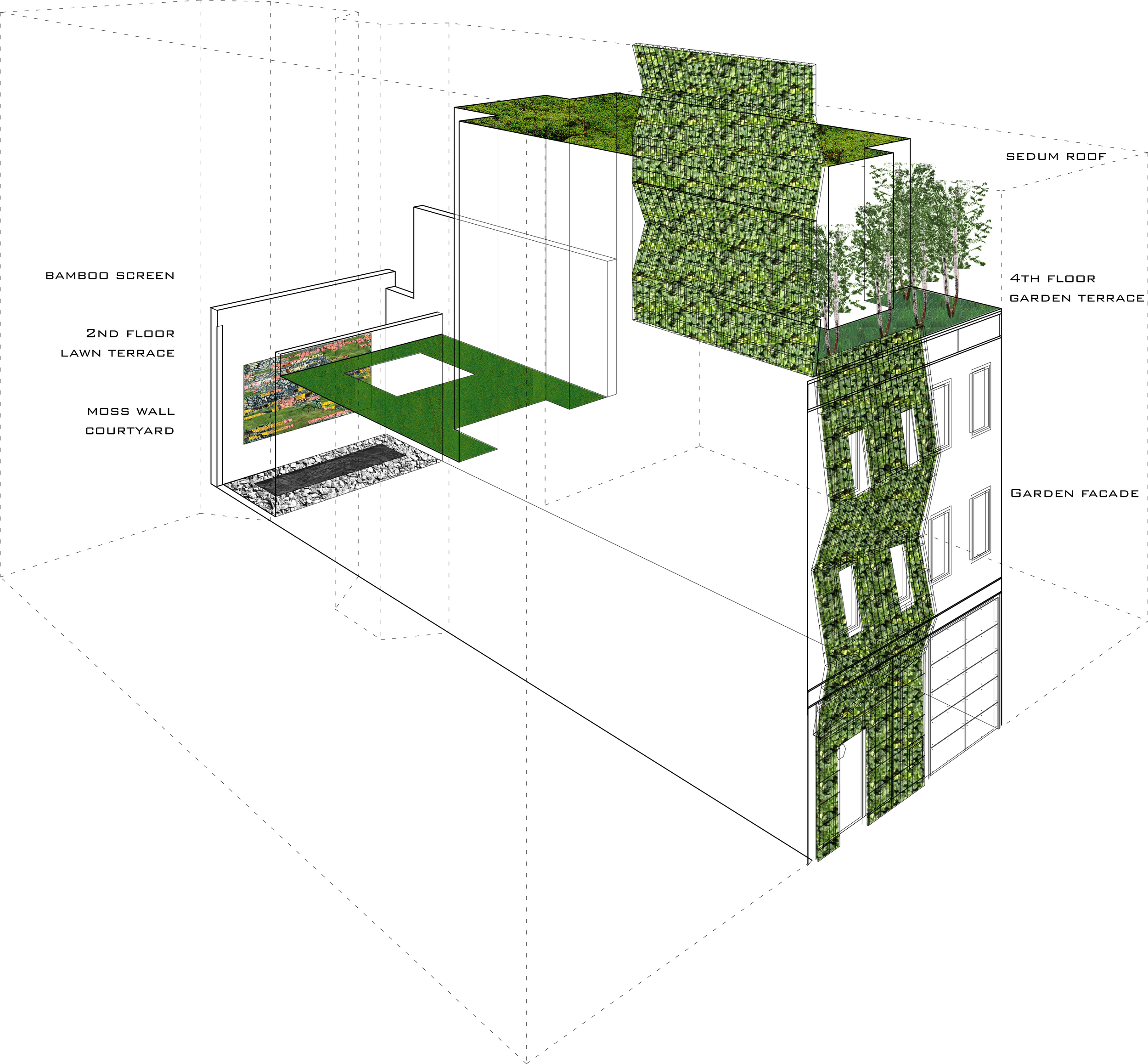
West Village Townhouse
New York, NY, USA
STATUS Completed 2003 / DESIGN TEAM Balmori Associates
The idea for this west village townhouse was to create layers of landscape on multiple surfaces, both horizontal and vertical. The architecture steps down in the back to allow maximum levels of sunlight into the house, allowing for terraced gardens at each level. The top garden is a private garden off of the master bathroom, which floats in a field of grasses. The middle terrace is an entertainment garden with a screen of bamboo and a wood platform event space. Spilling from the kitchen, the first level terrace has a grand ‘moss painting’ of granite and moss, and is stitched together by an indoor/outdoor koi pond for all seasons. The facade is wrapped in planting, using a screen of plantings to create a bold play of the interface between architecture and landscape.
