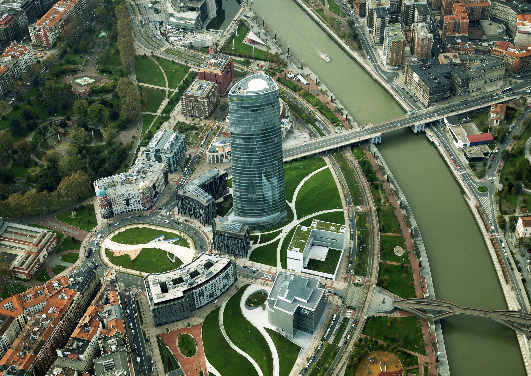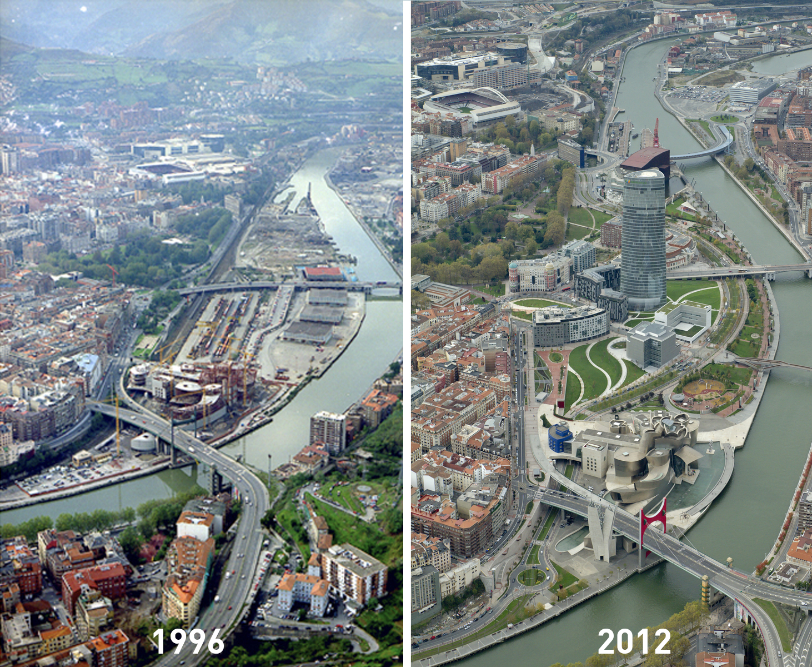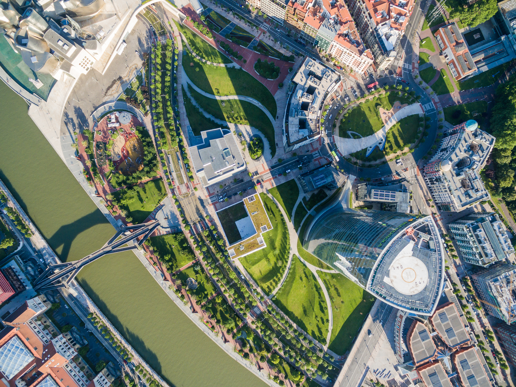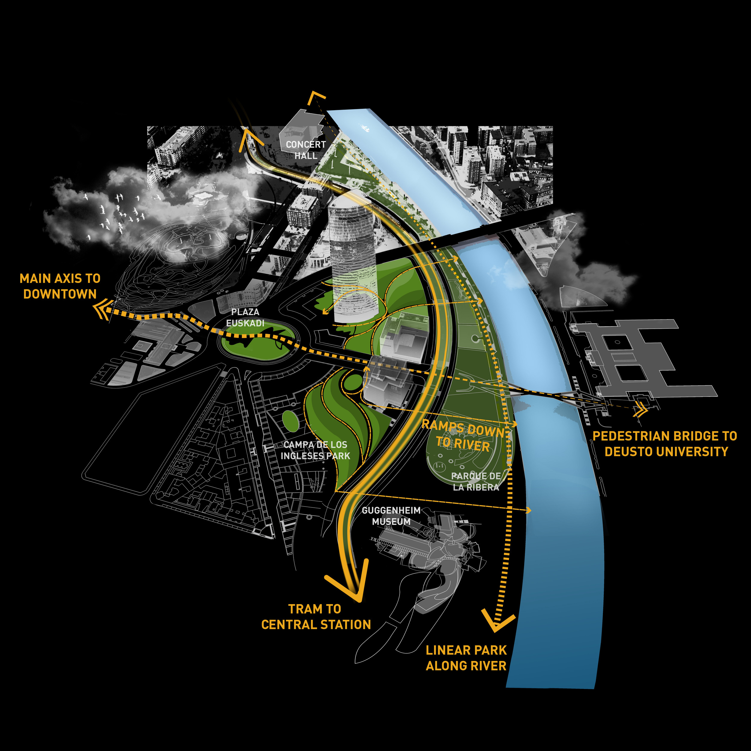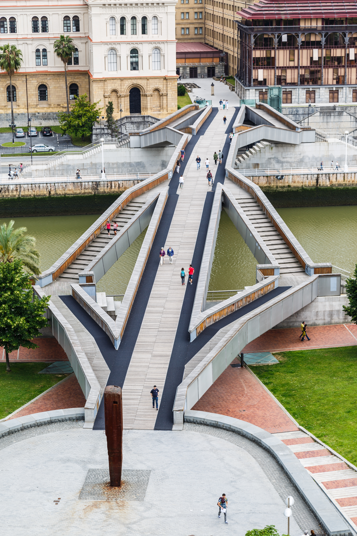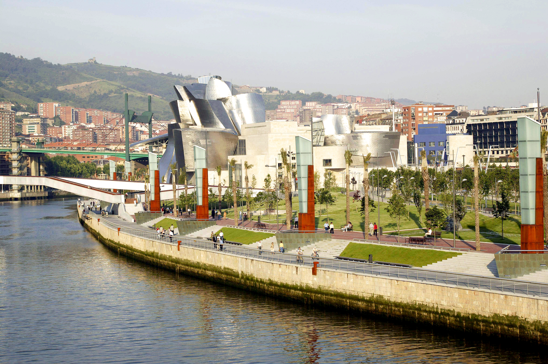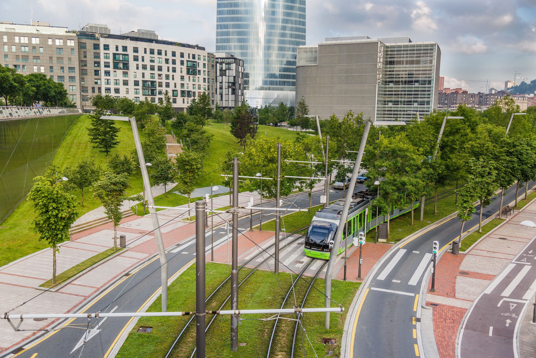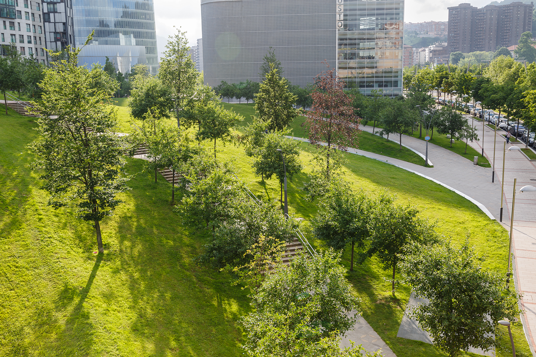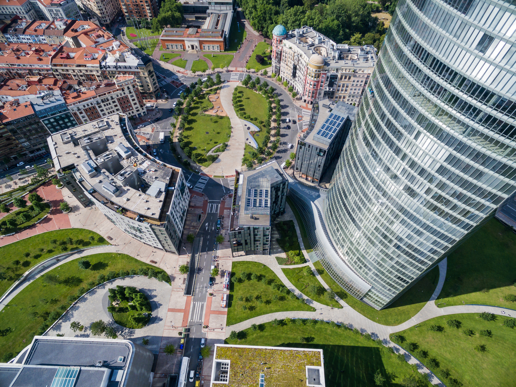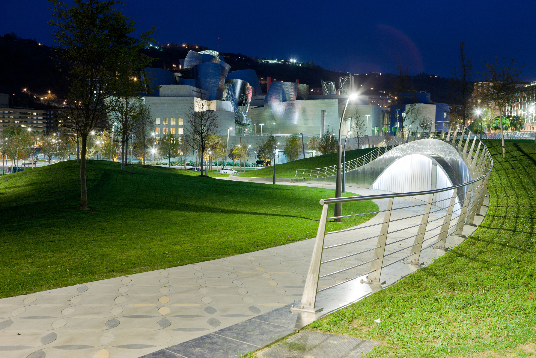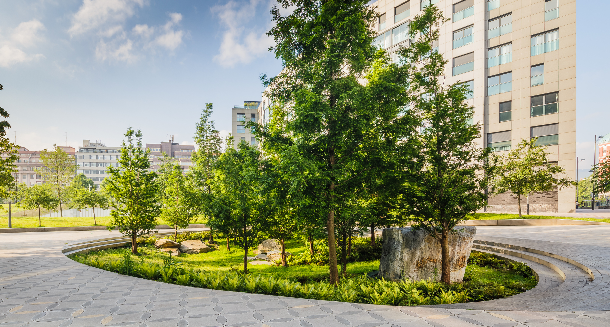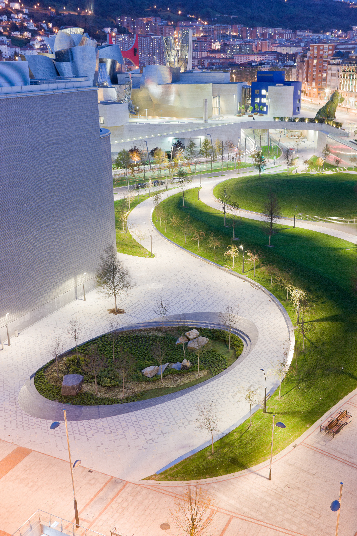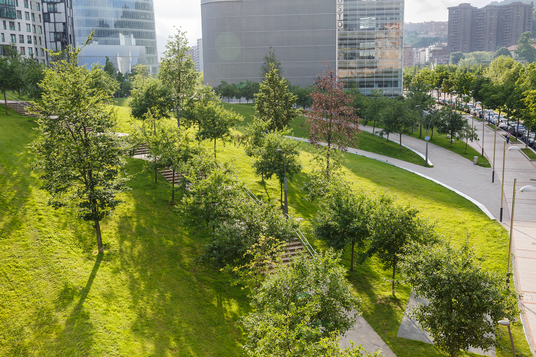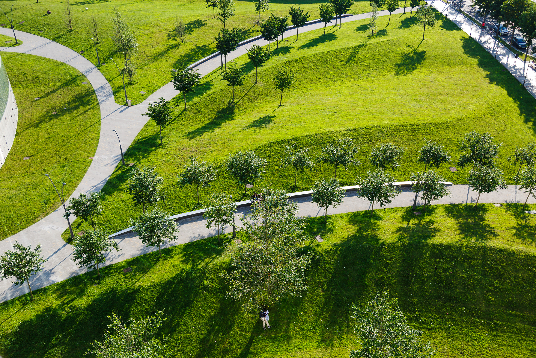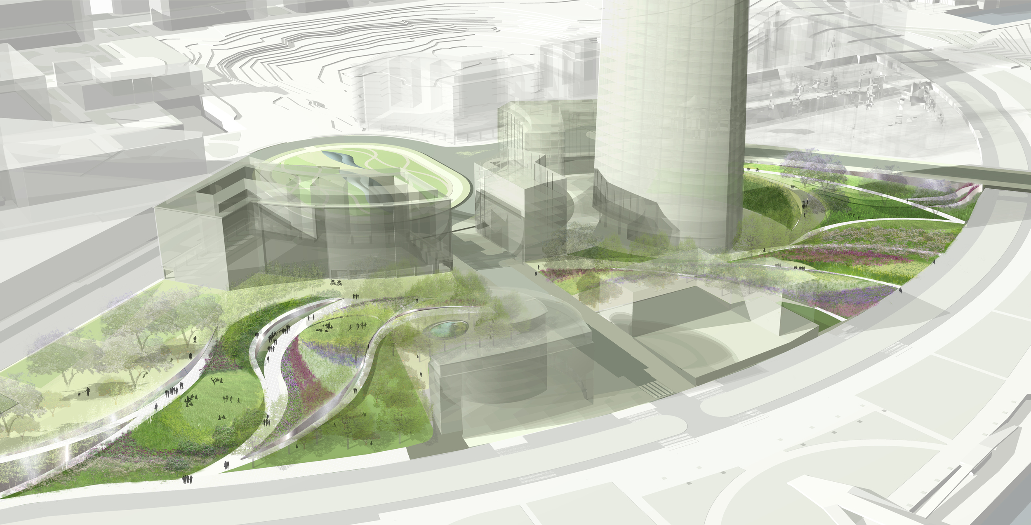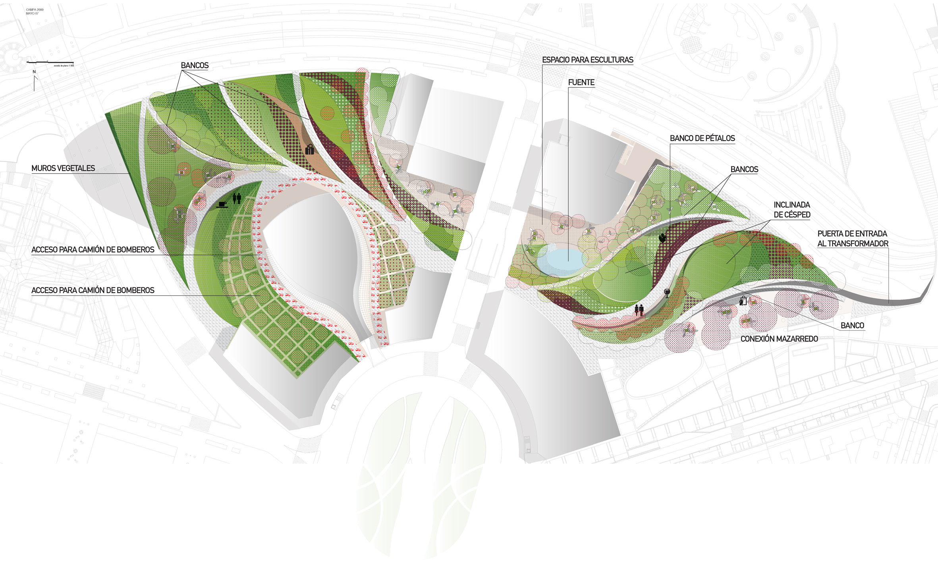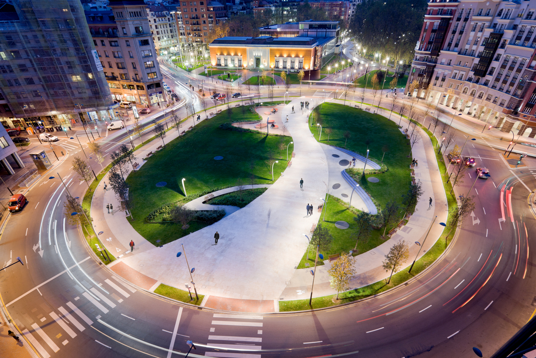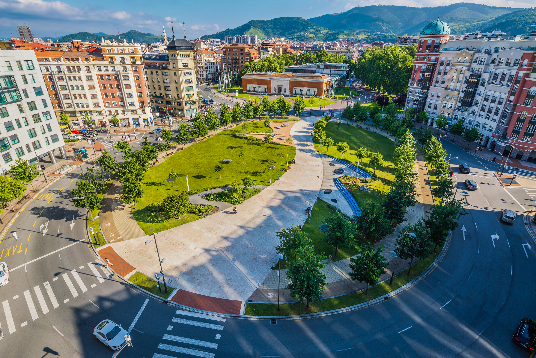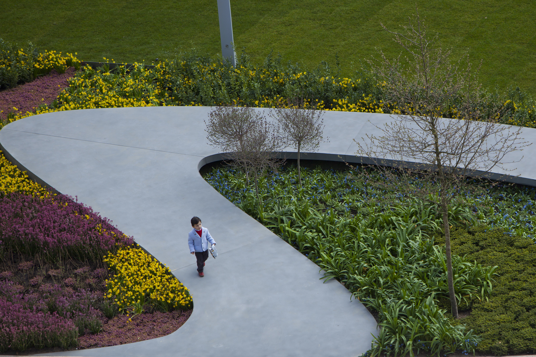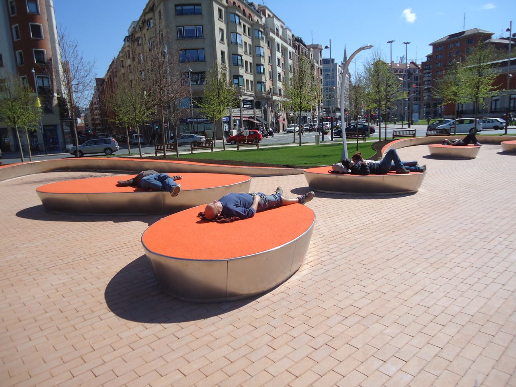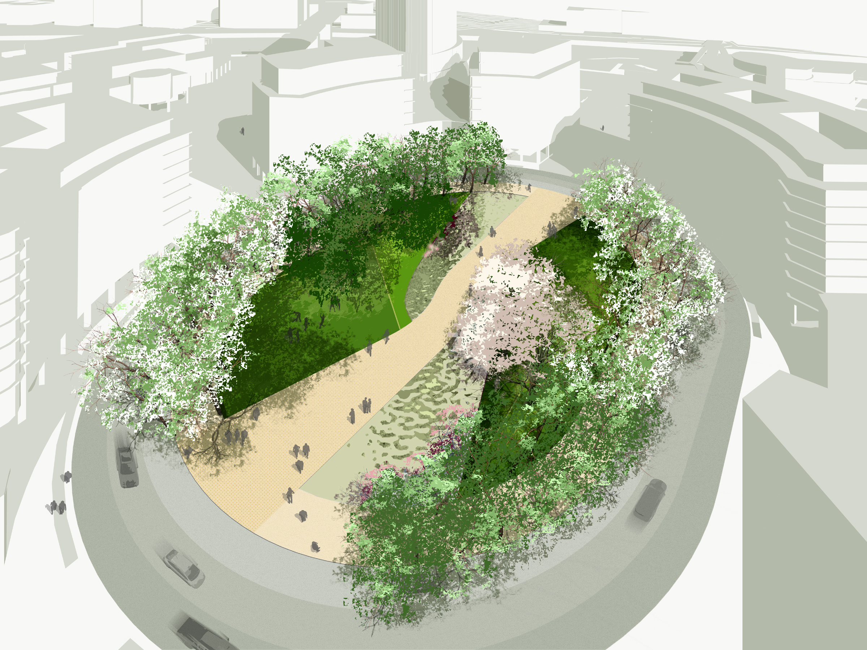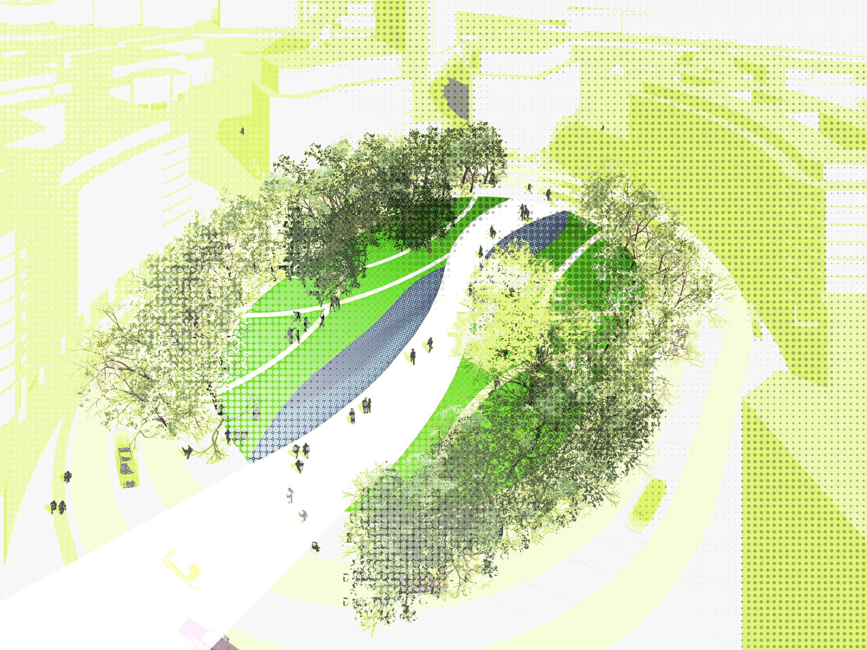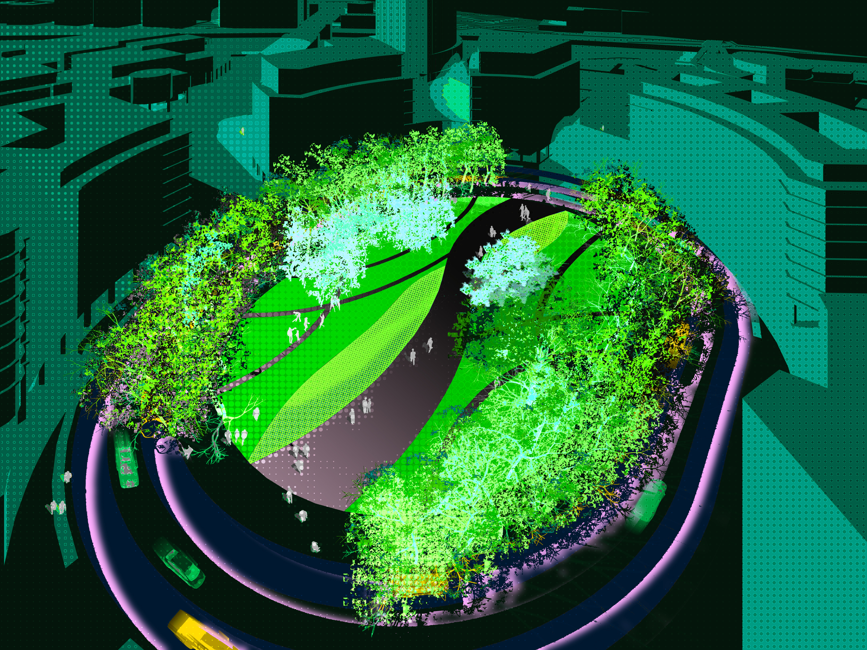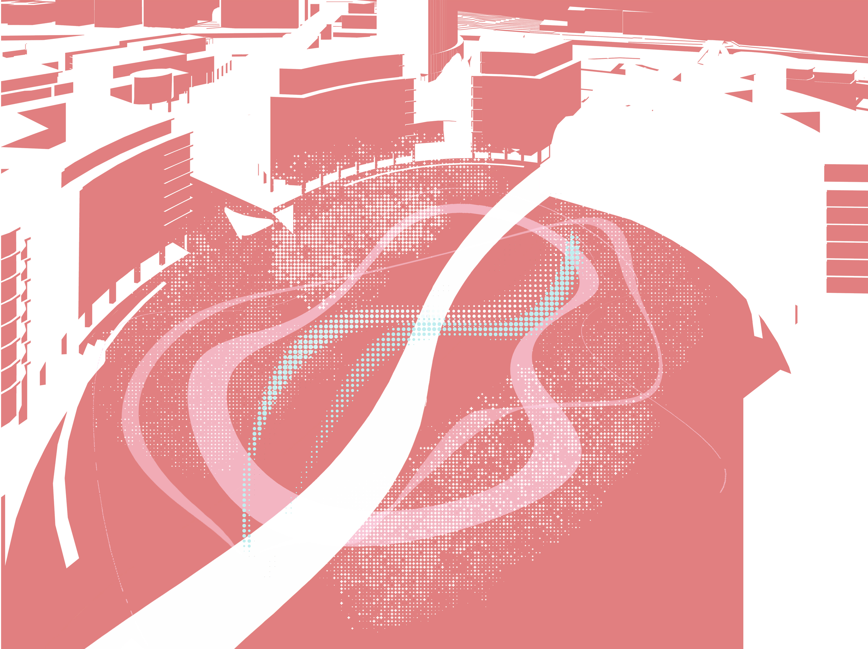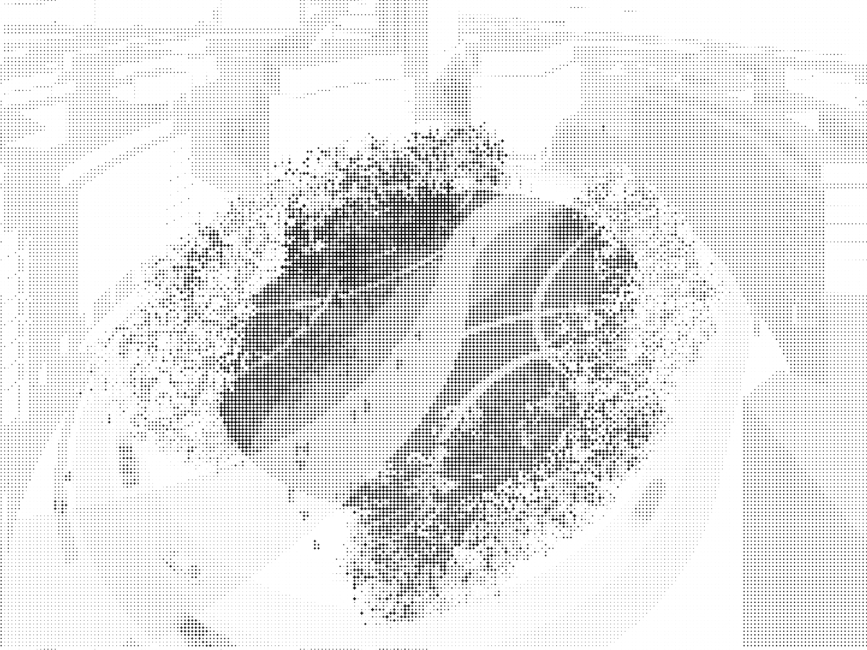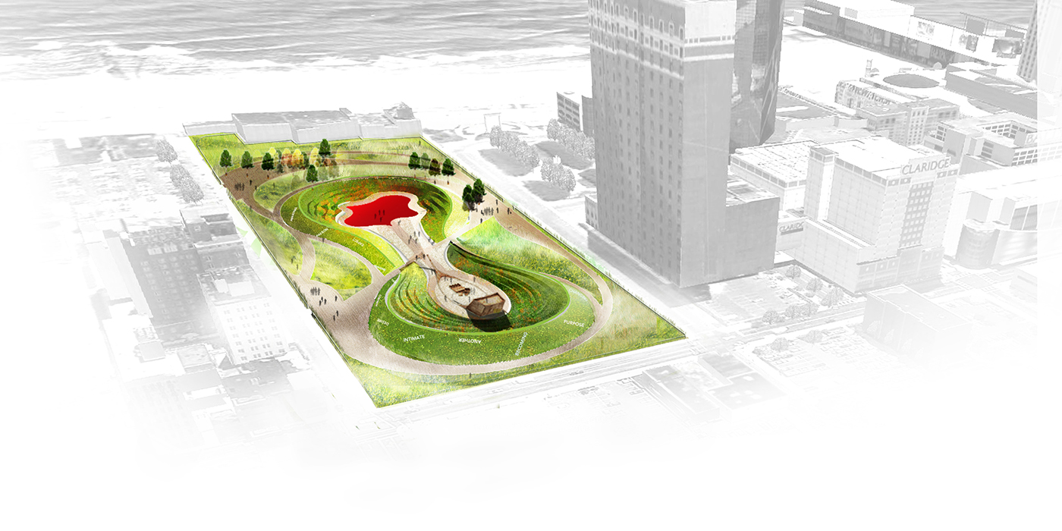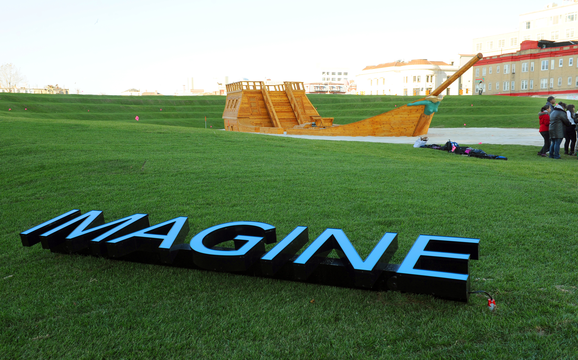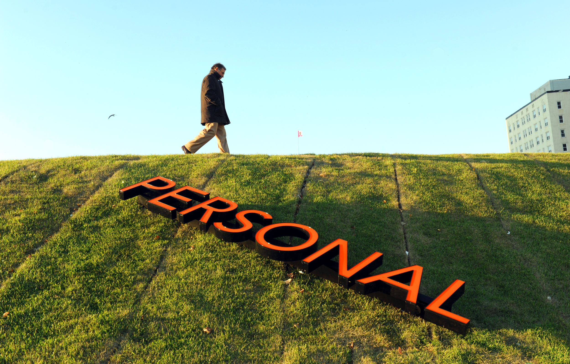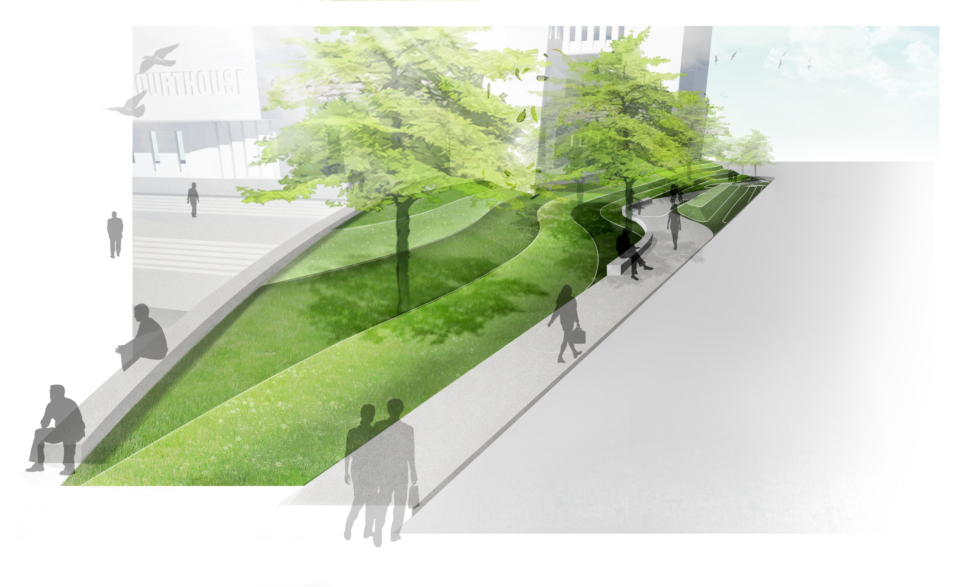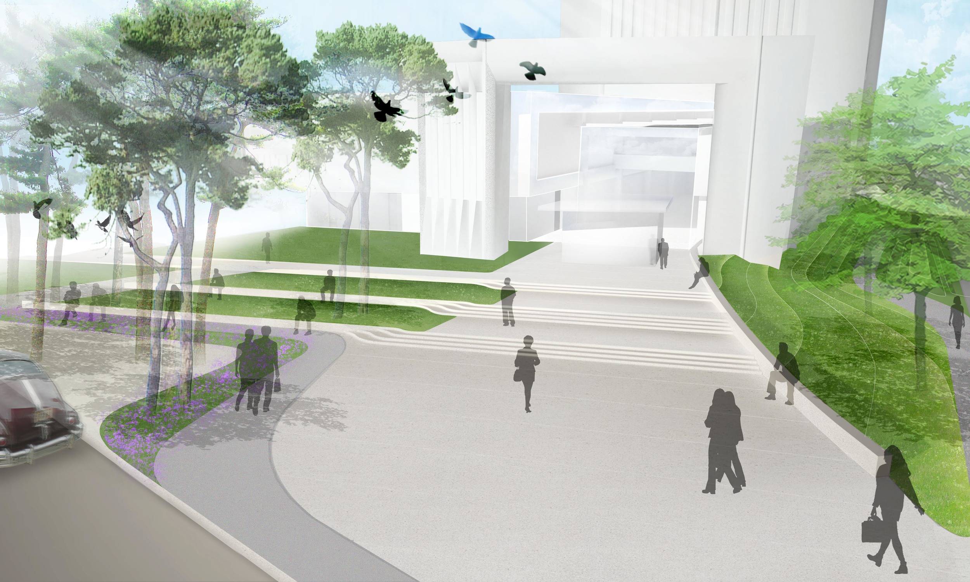2012 - BILBAO, SPAIN
ABANDOIBARRA MASTERPLAN
BILBAO, SPAIN
CLIENT Sociedad Bilbao Ria 2000 / SIZE 74 acres / 300,000 m2 STATUS Design Completed 1996 / Construction Completed 2012 DESIGN TEAM Balmori Associates / Pelli Clarke Pelli Architects / Eugenio Aguinaga PHOTO CREDIT Bilbao Ria 2000 / Efrain Mendez, archframe.net
2012 marks the completion of Balmori Associates’ Master Plan for Abandoibarra. For the past twenty years, Bilbao has reinvented itself by regenerating important sections of the city affected by the industrial crisis of the 1980’s. One of those former industrial areas is a derelict harbor in the center of Bilbao called Abandoibarra.
The Abandoibarra Master Plan was drawn by Balmori Associates, Cesar Pelli and Eugenio Aguinaga in 1998 (winner of an international competition). Balmori Associates created park guidelines and designed all open space, streets, sidewalks and plazas, placing emphasis on expanding the amount of green space in the city and incorporating sustainable design practices. Two-thirds of the Master Plan area are dedicated to parks and open space.
Today, what was once a high-speed roadway, has been turned into a boulevard with multiple pedestrian crossings and a light rail now connects the two main cultural centers of the development: Frank Gehry’s Guggenheim Museum and the city’s opera house. Running on wide swaths of green lawn, this rail line gives continuity to green space. For the river edge, Balmori proposed a linear park, Parque de la Ribera. This new promenade, no less than thirty meters in width, is treated as a longitudinal space at two levels. The half nearest to the water proposes the pier’s rehabilitation, maintaining the existing dialogue between both shores. The inside half, which is located at the 6m level, concurs with the exterior of the Guggenheim Museum. In 2005 this section of the Master Plan received the Special Award ‘Città d’Acqua’ of the Biennale di Venezia for Best Project. In 2003, Balmori Associates was commissioned the designed of Plaza Euskadi and in 2007, together with RTN Architect, won an international competition to design Campa de los Ingleses Park also located in Abandoibarra.

