2012 - BILBAO, SPAIN
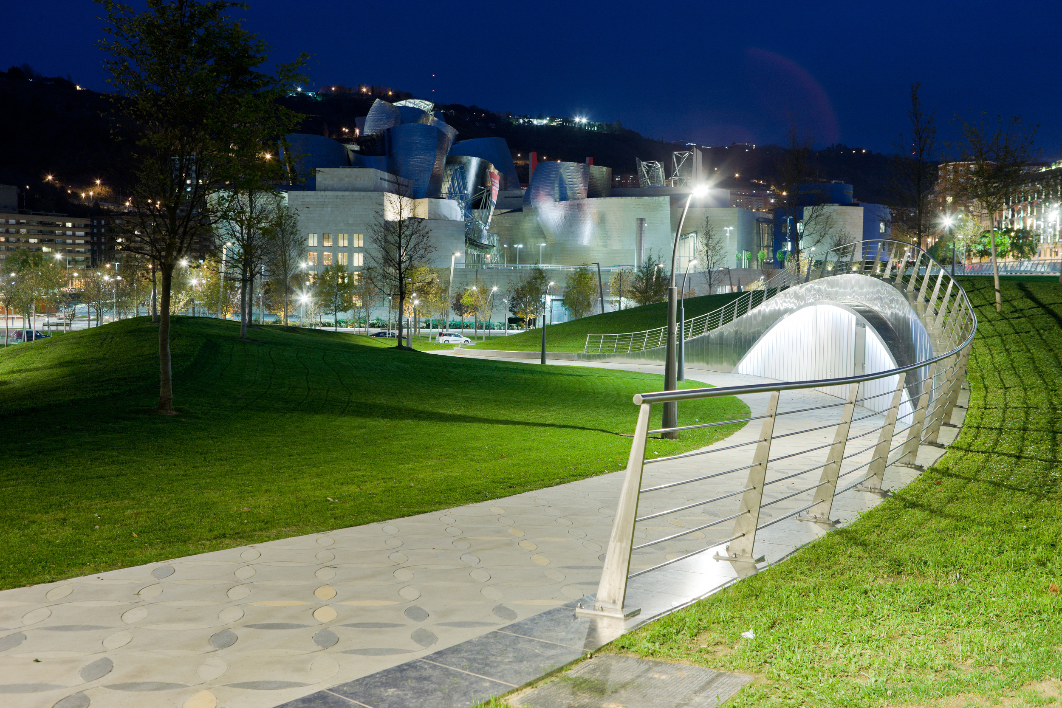
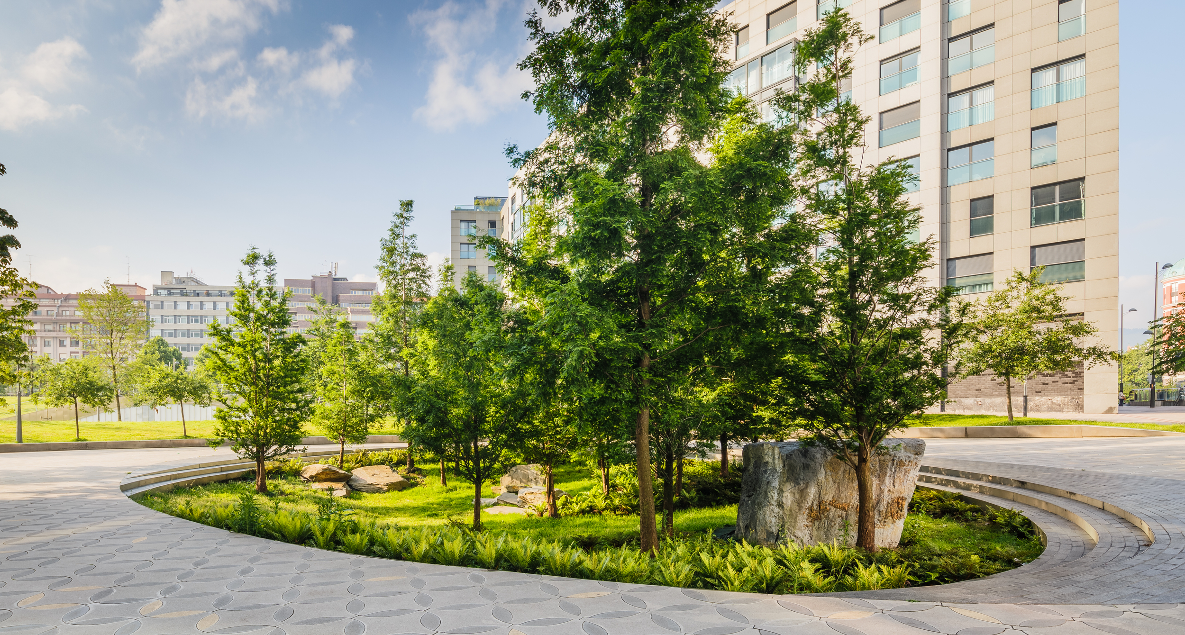
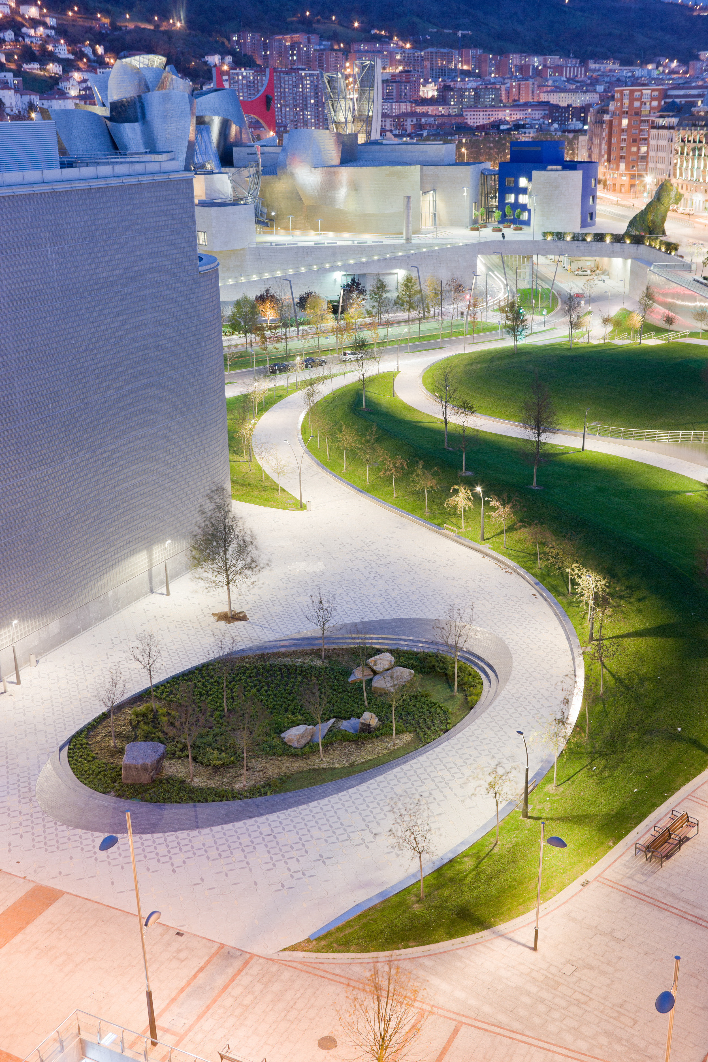
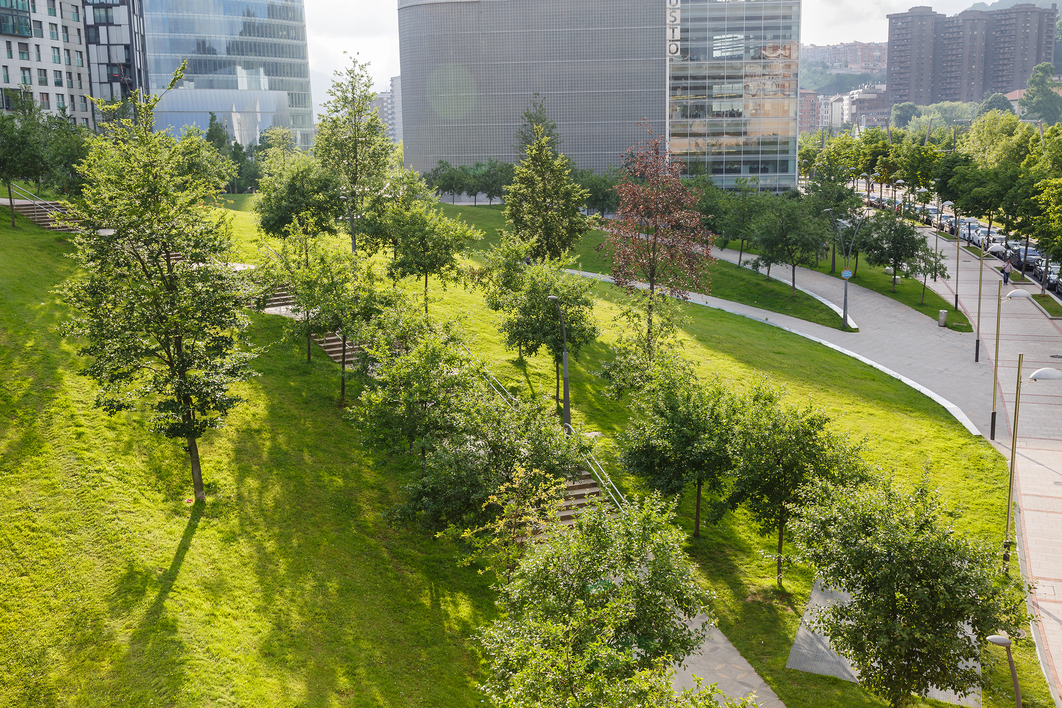
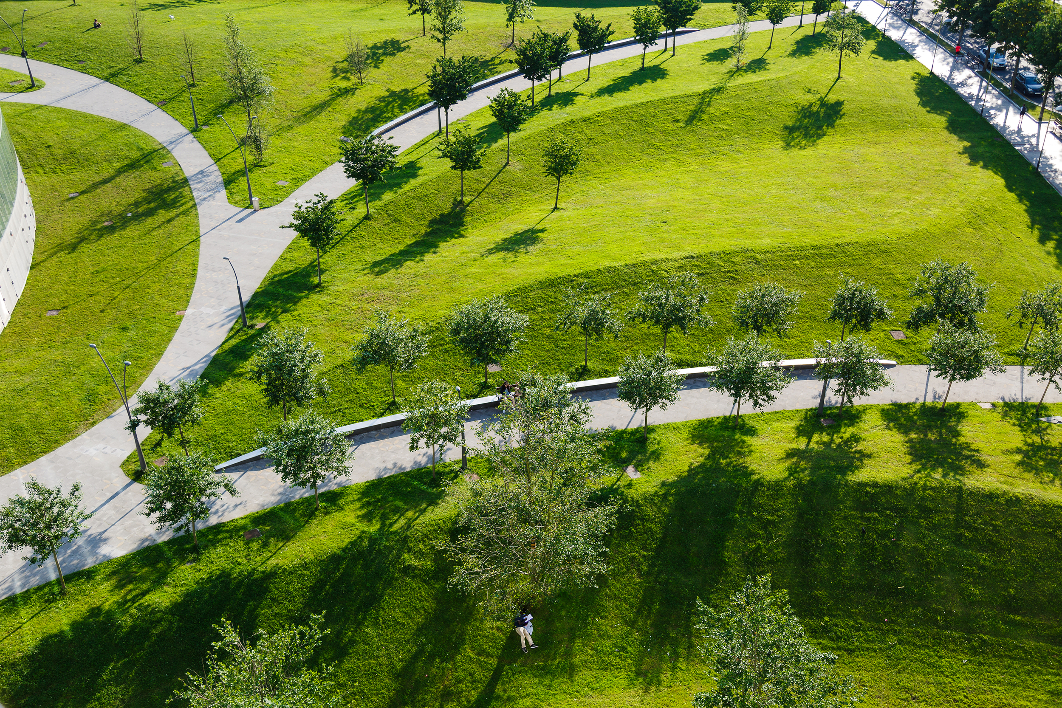
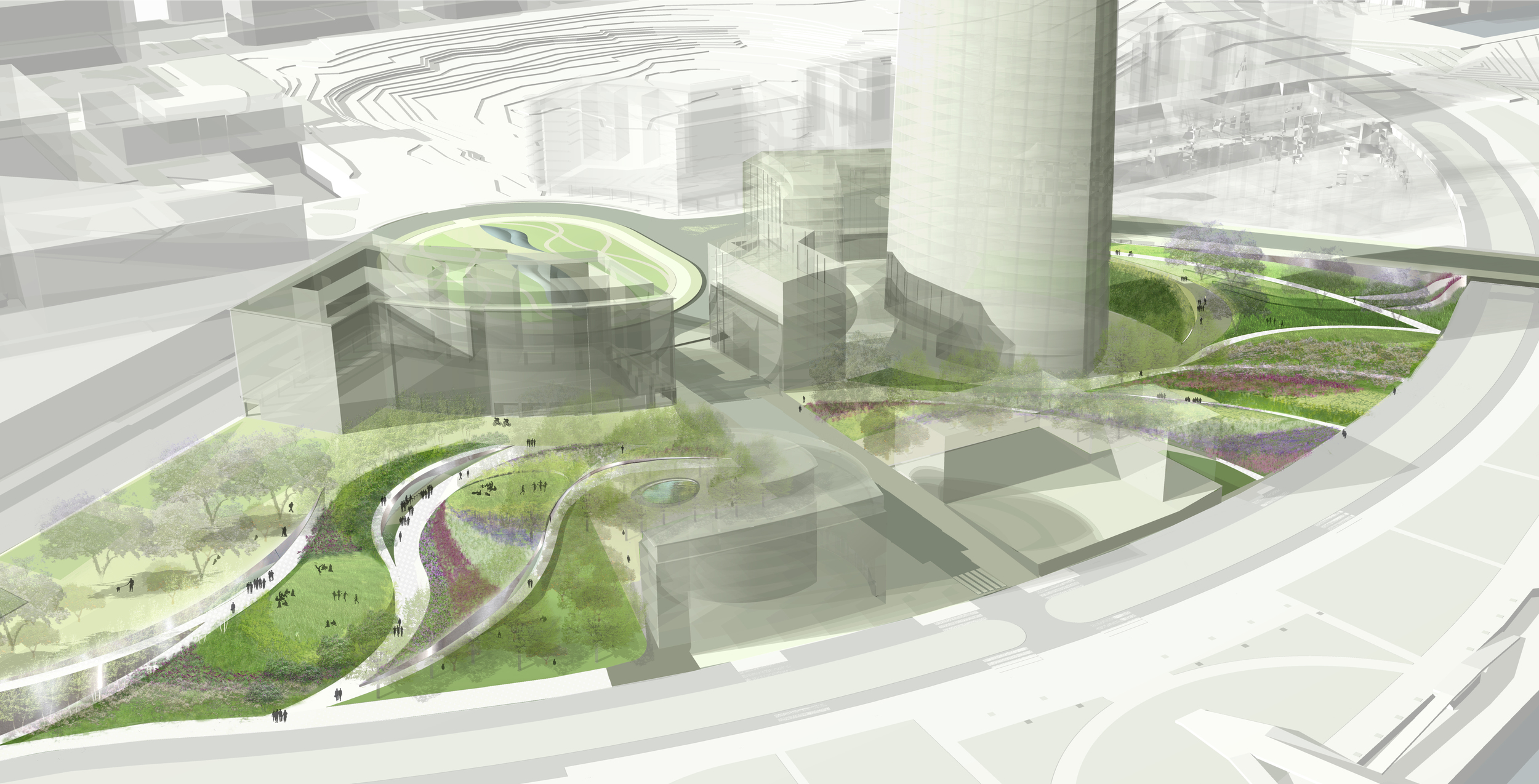
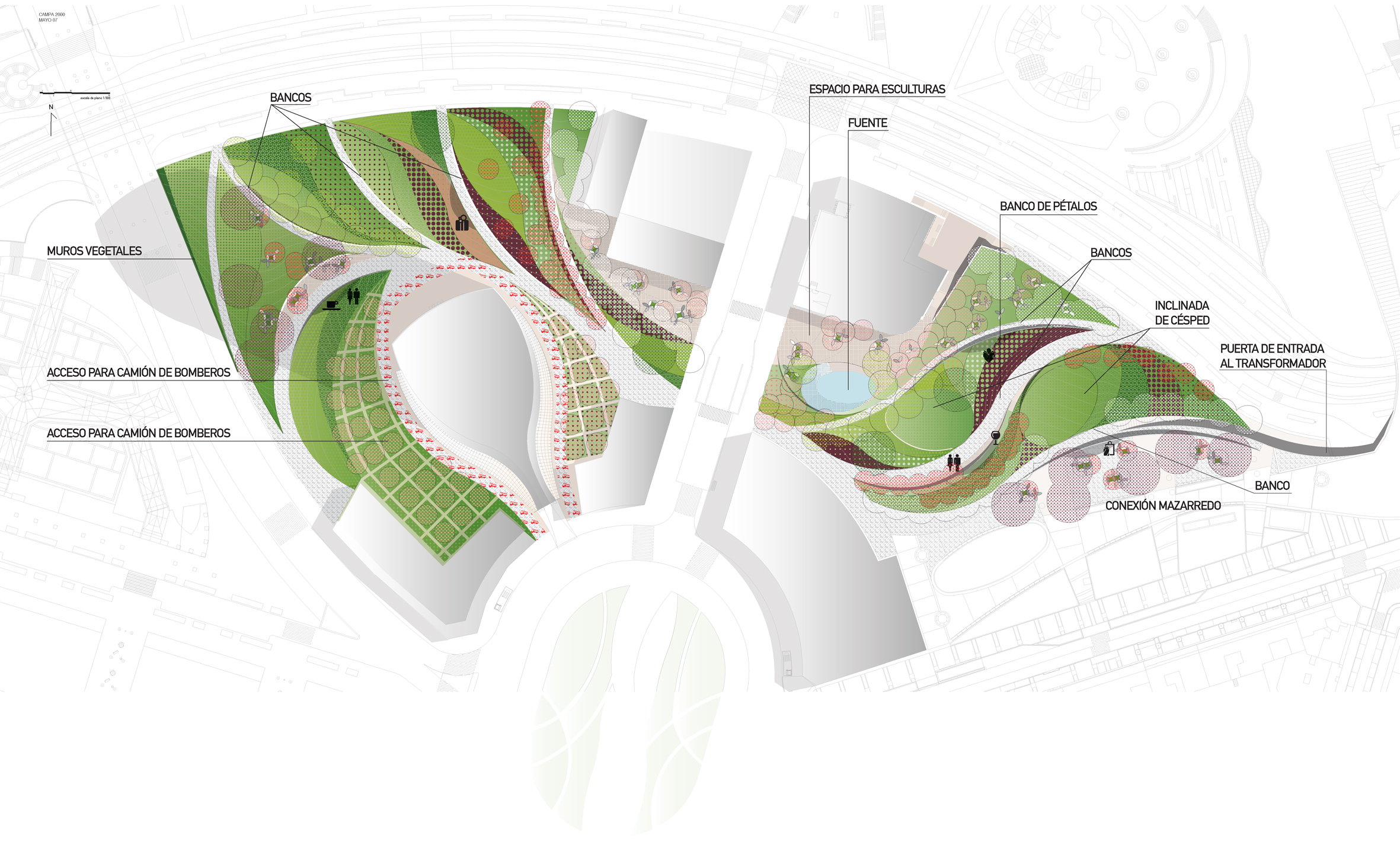
CAMPA DE LOS INGLESES PARK
BILBAO, SPAIN
CLIENT Sociedad Bilbao Ria 2000 / SIZE 25,000 sq. m2 / 6.17 acres / STATUS Completed 2012 / DESIGN TEAM Balmori Associates / Lantec (Local Partner) / RTN Architects / PHOTO CREDIT Iwan Baan / Efrain Mendez / Borja Gomez
Campa de los Ingleses Park designed by Balmori Associates with RTN Architect is the results of an international design competition (2007).
The park flows from the Guggenheim Bilbao Museum, unifying the Abandoibarra area of Bilbao and the Nervión River. The Park's design was based on gracefully mediating for pedestrians a ten meter (33 feet) elevation difference between the city above and the Nervión River below. This was achieved with ramps, terraces, and topography, earthforms serving to control vistas and to allow for a café to be tucked under.
Instead of an “Industrial Lawn”, a “Freedom Lawn” was planted by introducing various grass species, clover and wildflowers that fixes nitrogen and reduces the need for pesticides. The paving designed by Balmori contains an additive called GeoSilex® which absorbs CO2; the paving was developed with the University of Granada and made entirely from industrial waste. The local newspaper referred to the park as “a new lung for the city.”
