2004 - New York, NY, USA
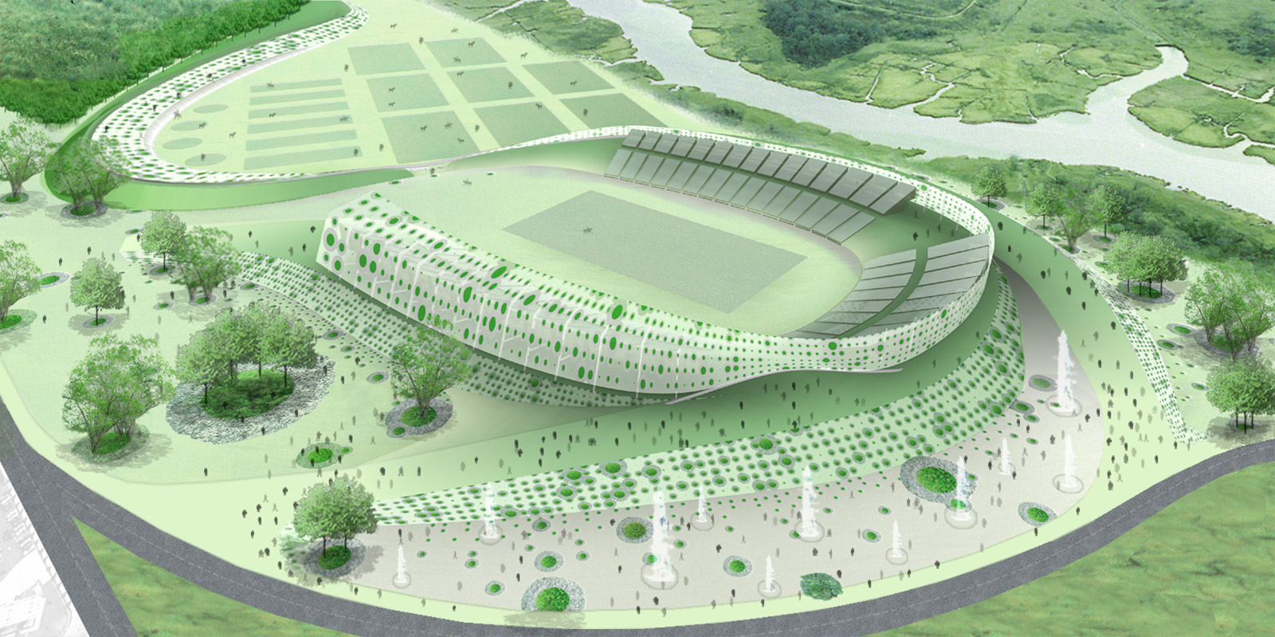


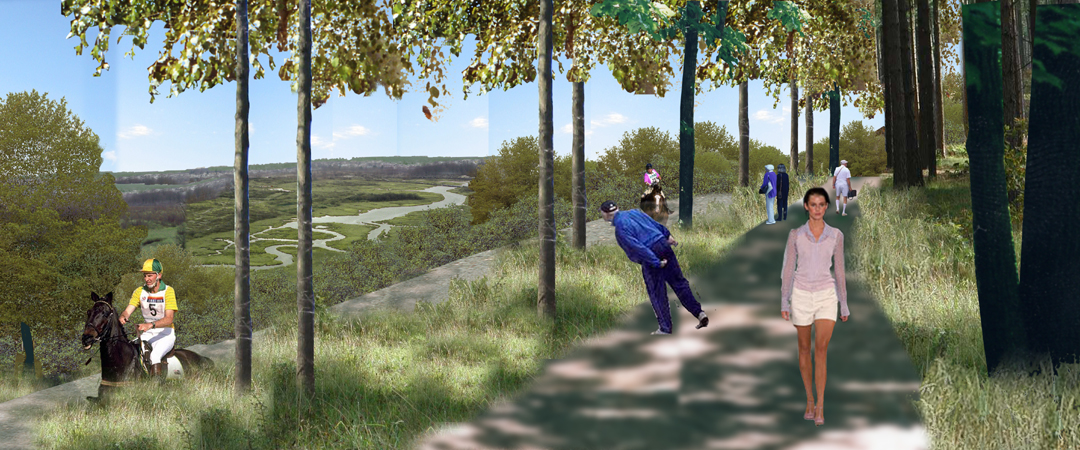

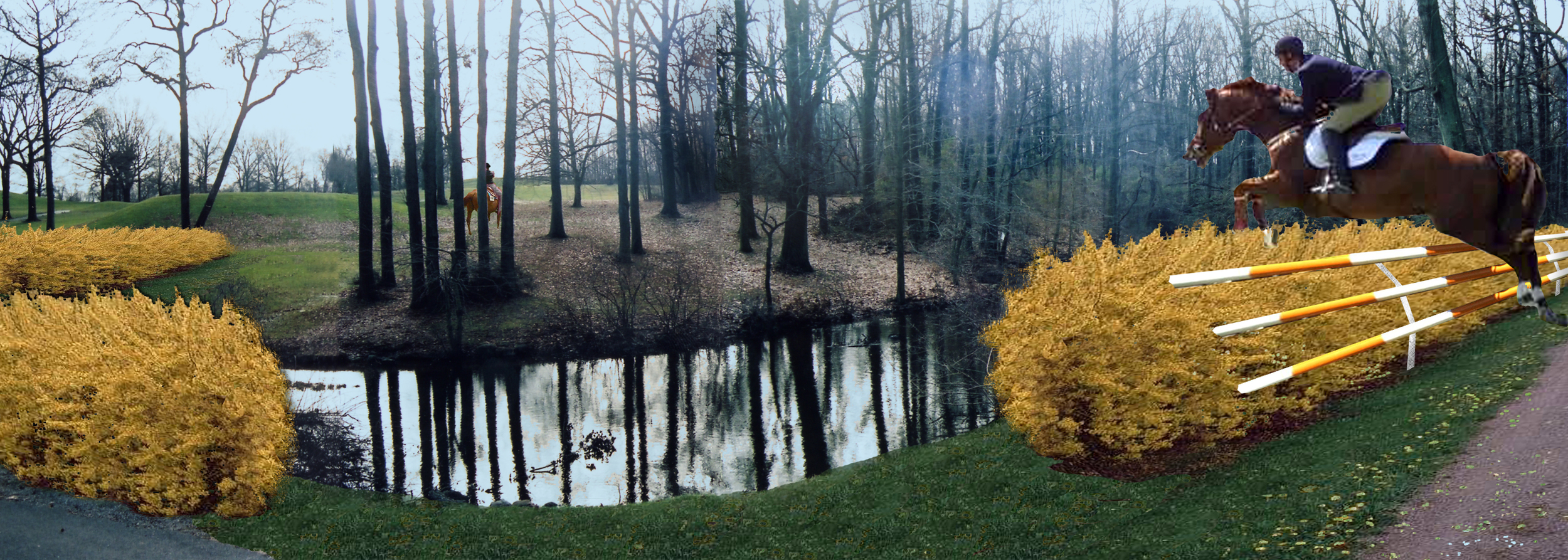
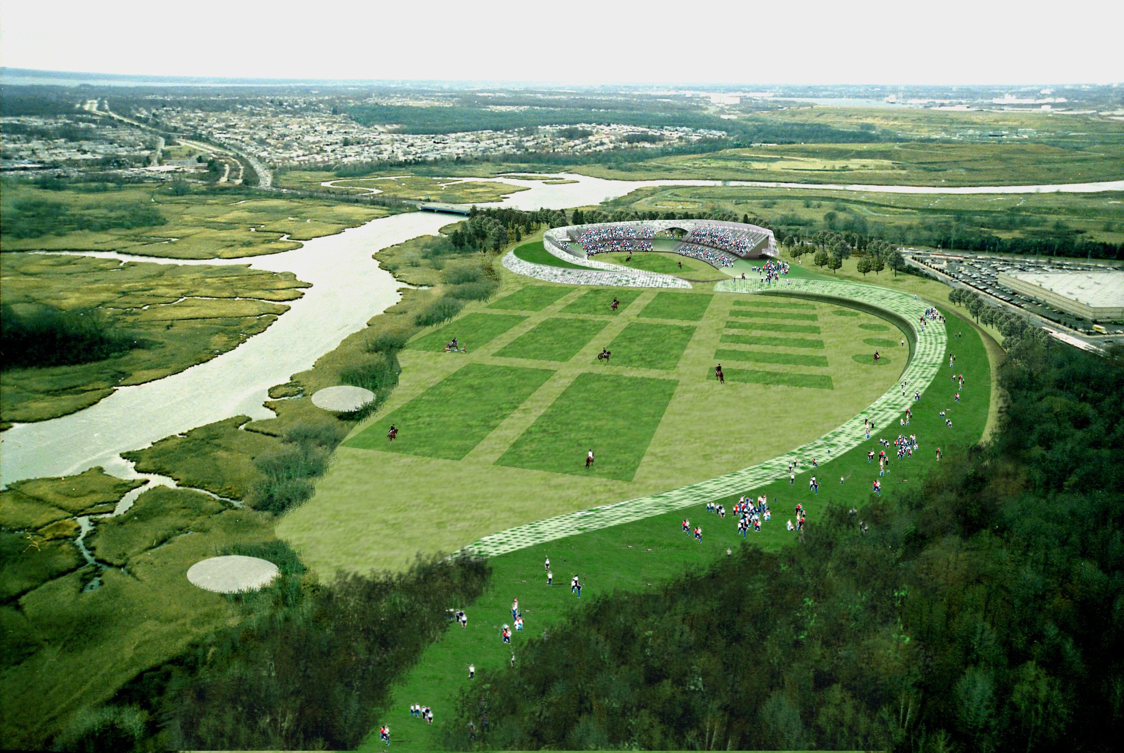
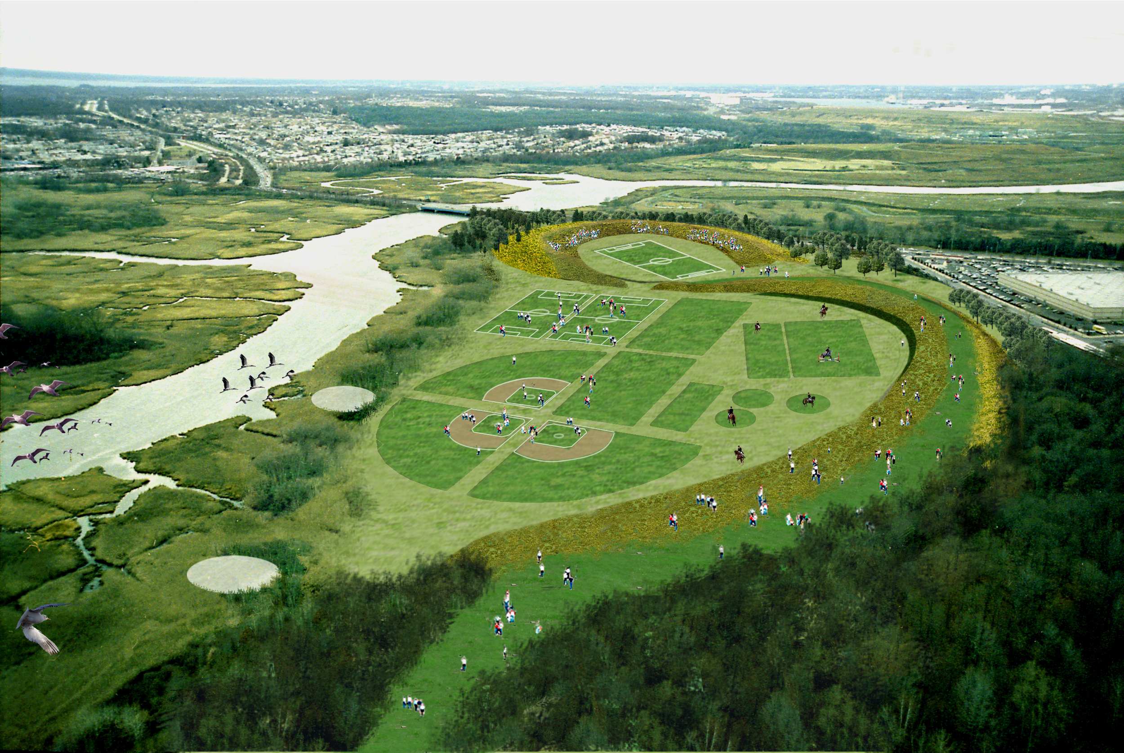
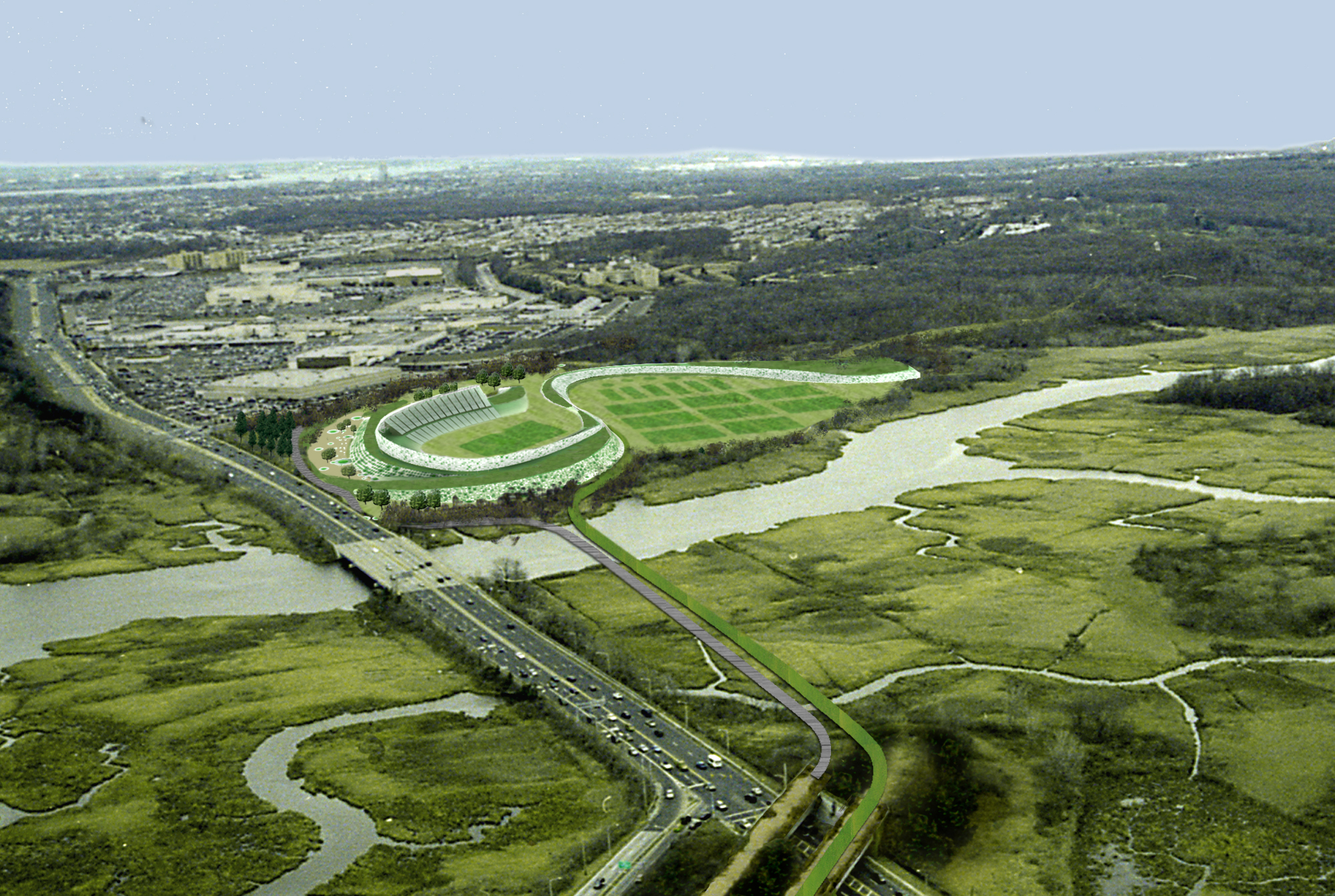
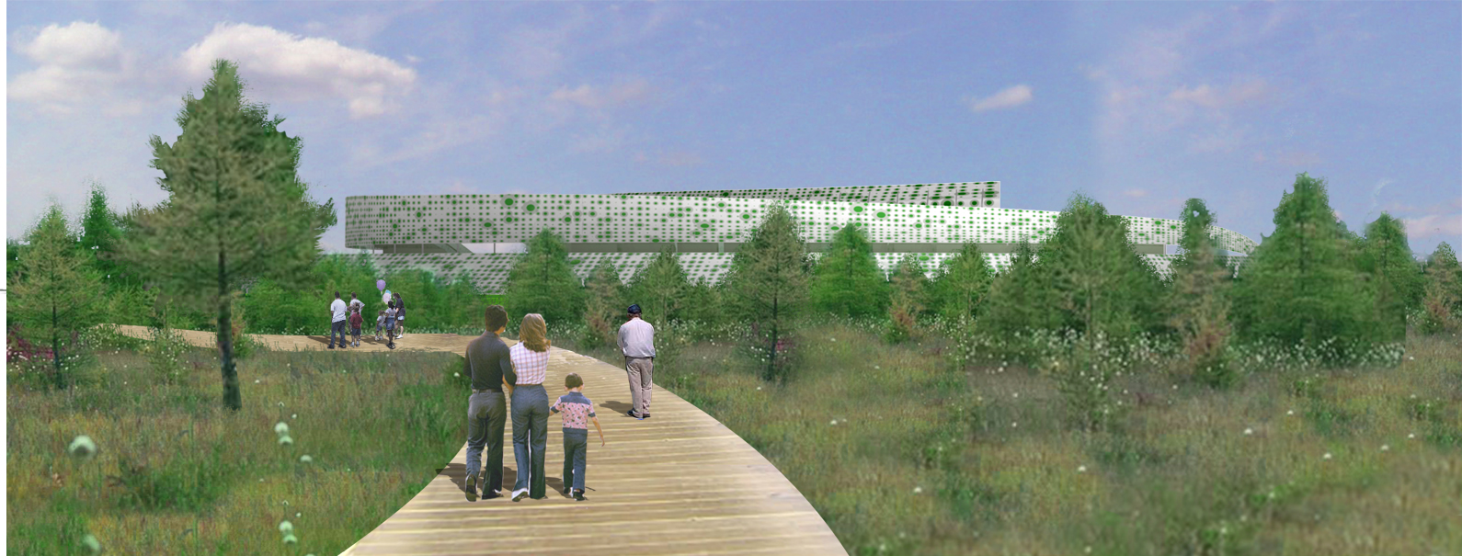
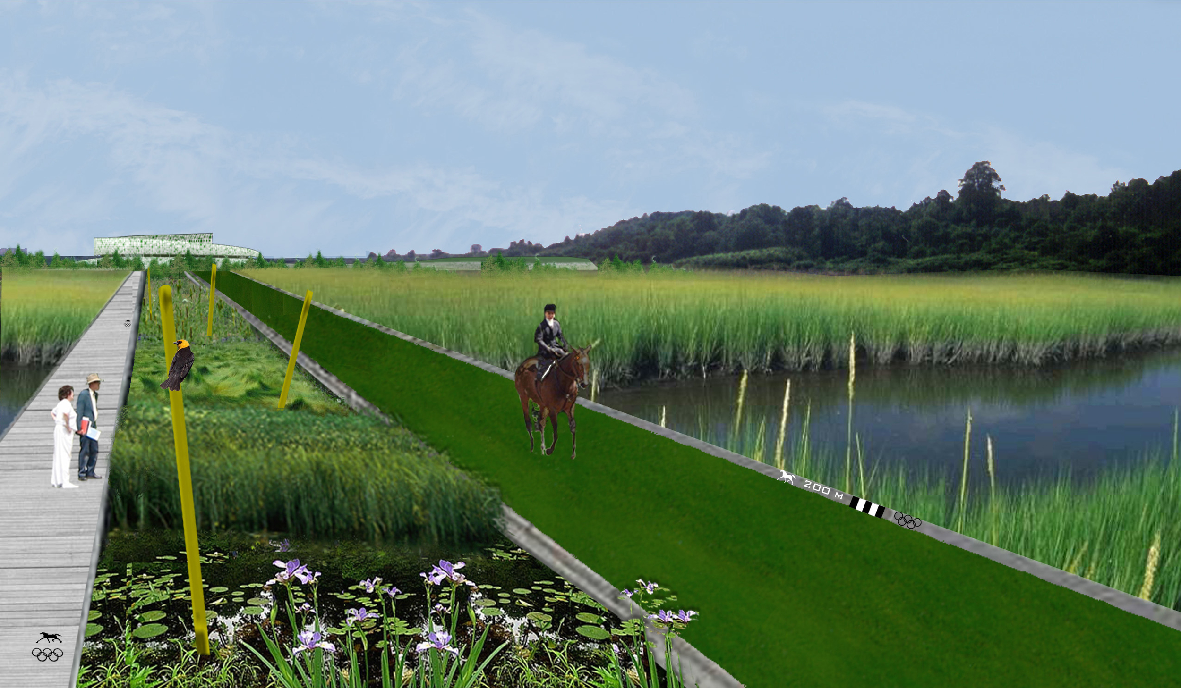
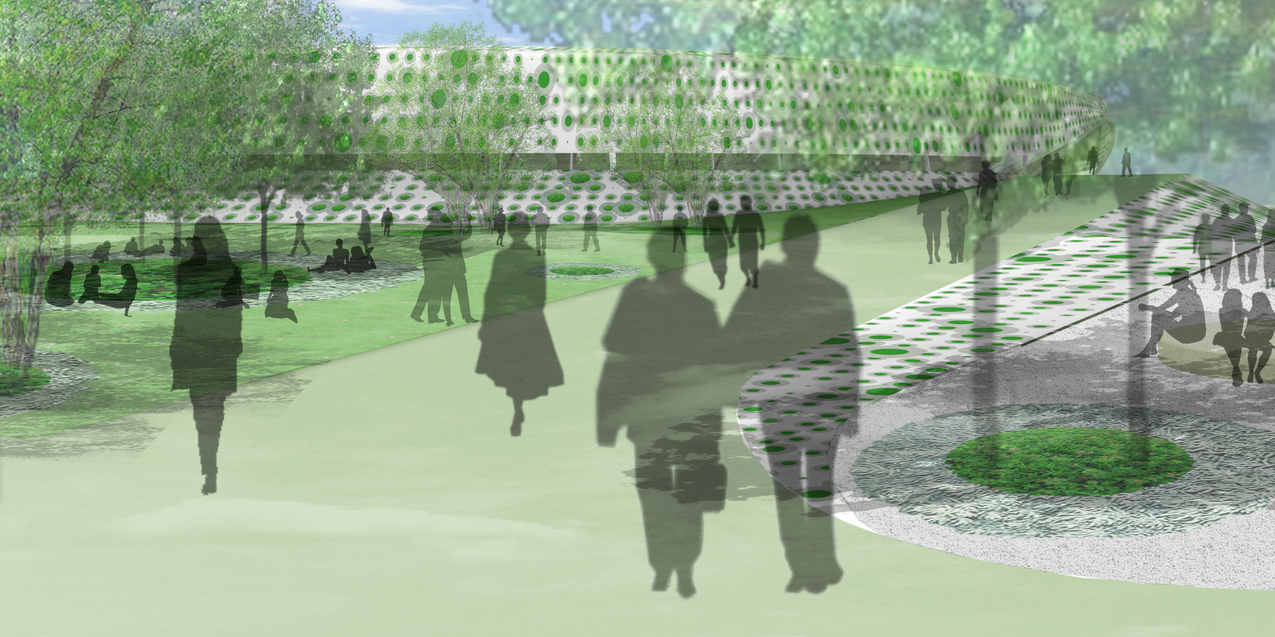
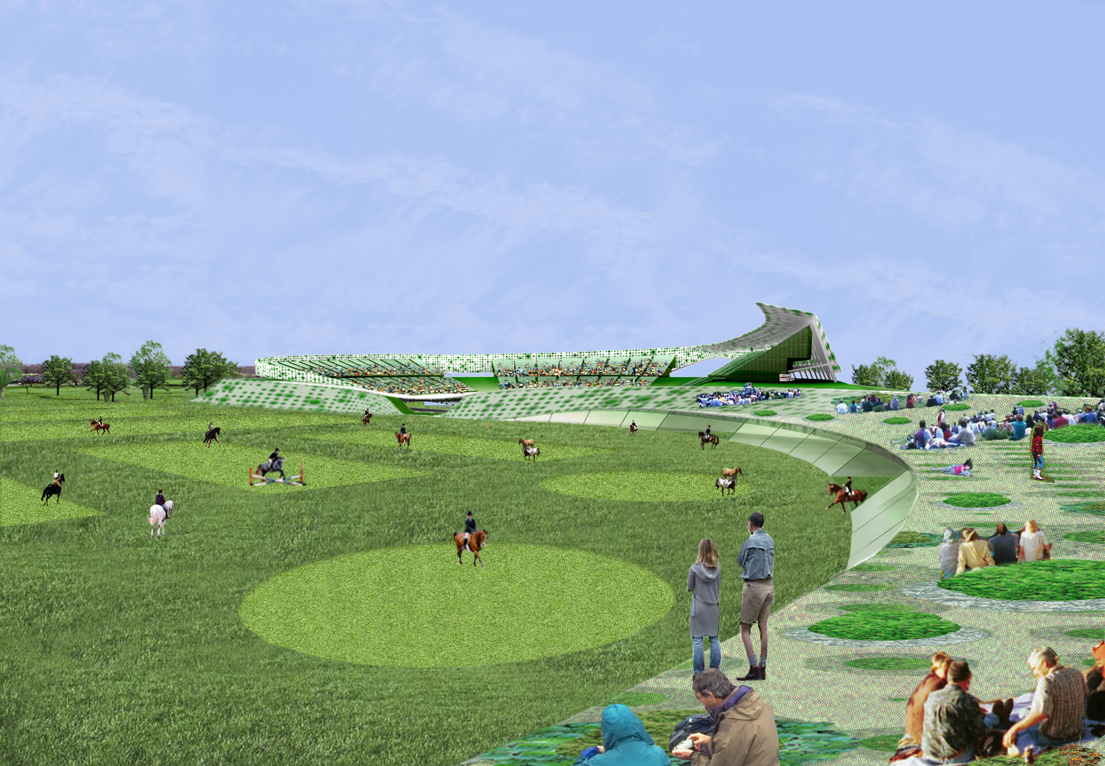
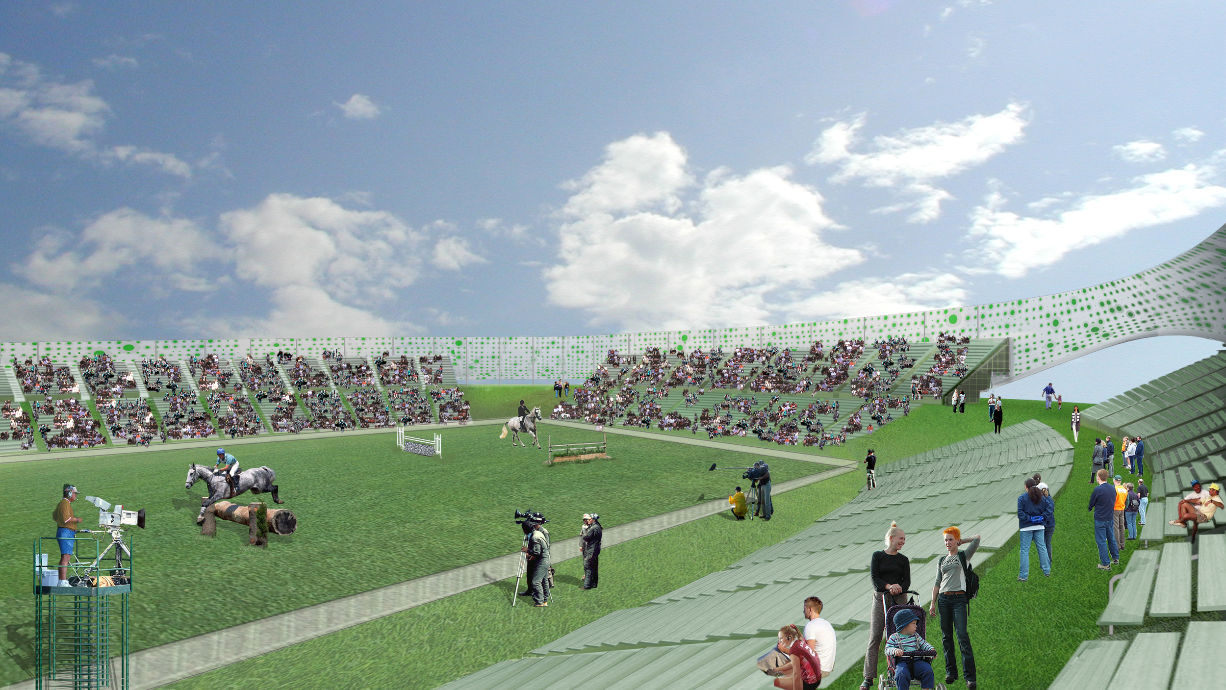
Olympics 2012 Equestrian Venue
New York, NY, USA
CLIENT NYC 2012 / SIZE 800 acres / STATUS Design completed 2004 / DESIGN TEAM Balmori Associates / Joel Sanders Architect
Equestrian trails and pedestrian paths are laid across the Greenbelt Park of Staten Island, the proposed site for the 2012 Olympics equestrian venue. These paths connect to existing paths in the park, establishing a wide network that further links it to the various adjacent neighborhoods.
A sculptural earth mound provides an elevated pathway from which various events can be seen, and it organizes the layout of the venue grounds. It encloses the arena, creating a shelter from wind and flood, its slopes providing comfortable seating for spectators. In addition, it sets up the relationship between the ‘front of house’, the area that is accessible to spectators, and ‘the back of house’ area that is restricted to equestrian-related activities.
Past Olympic grounds have dictated strict separation of the two areas; this proposal, however, rethinks that philosophy. Functional separation is maintained through an elevated mound and a water channel that simultaneously allows perceptual integration with unobstructed views into these restricted areas.
After the Olympic Games, facilities such as the grand arena and stables would remain on the site and be incorporated into the Park as permanent elements to support further equestrian activity. Other facilities would be removed or re-programmed to fit the community’s needs.
