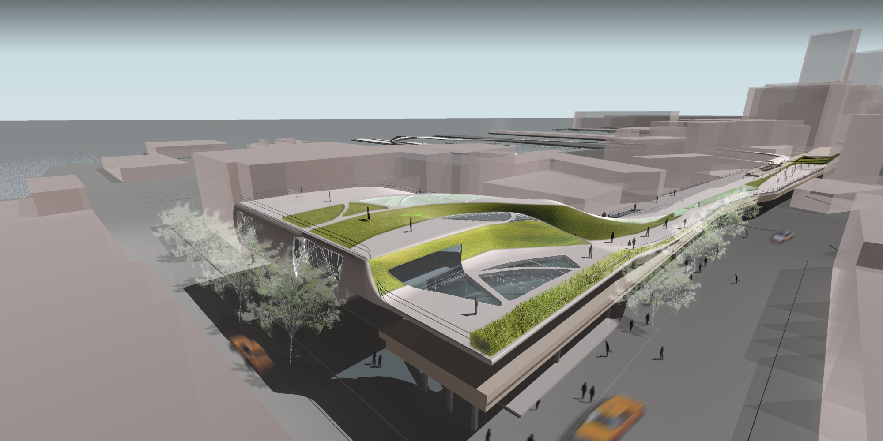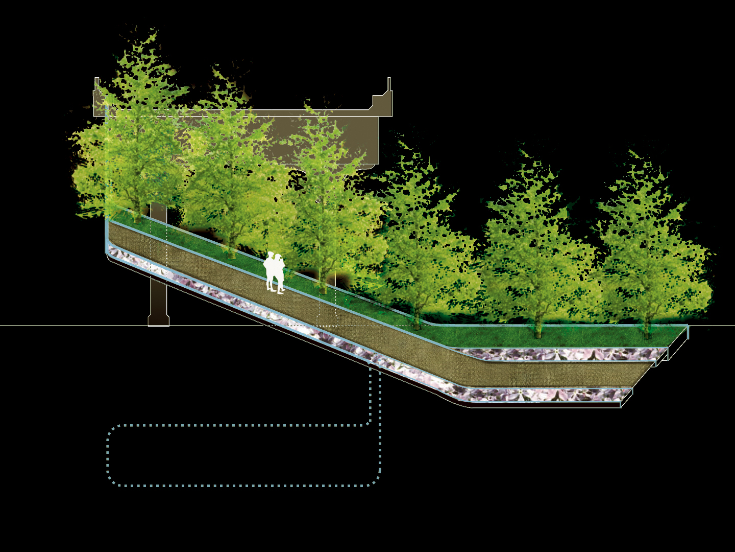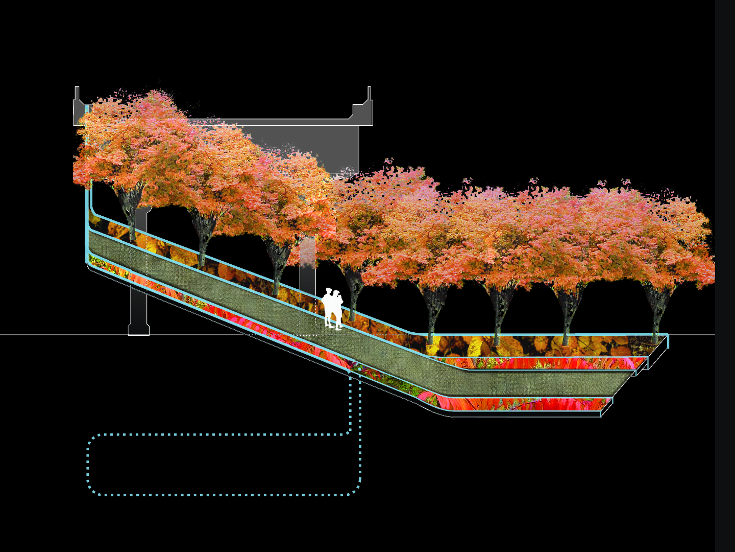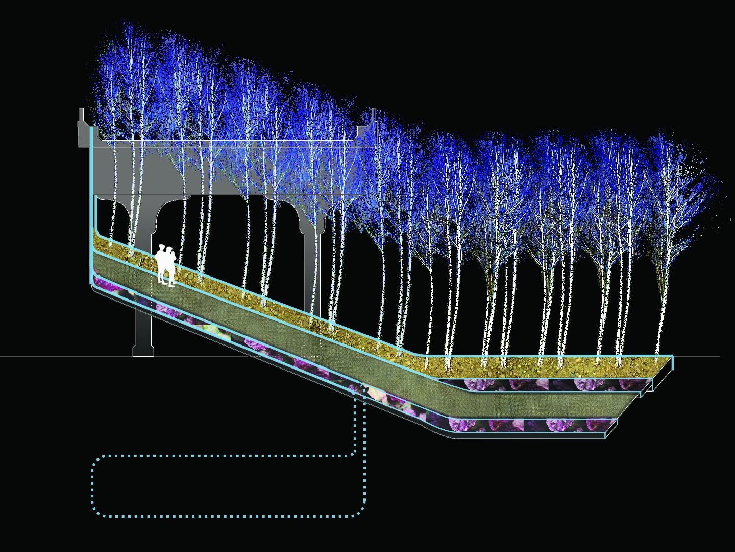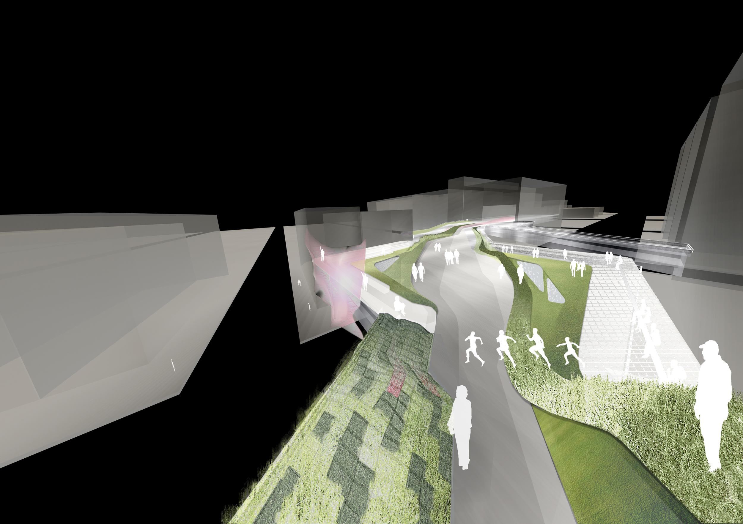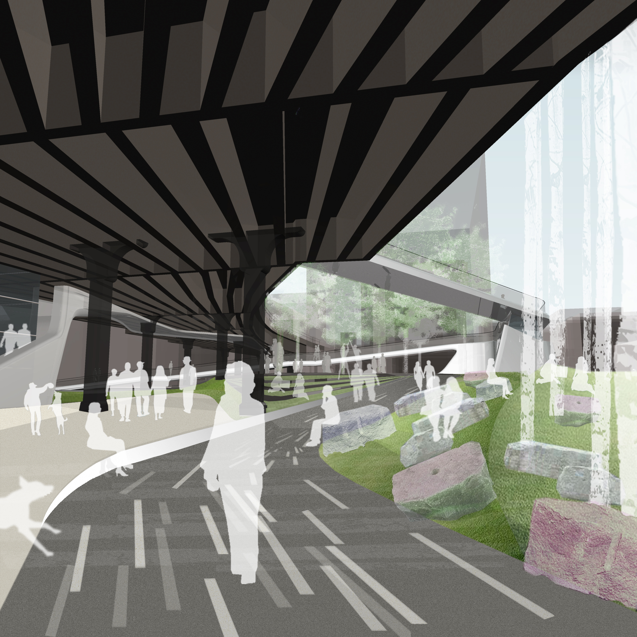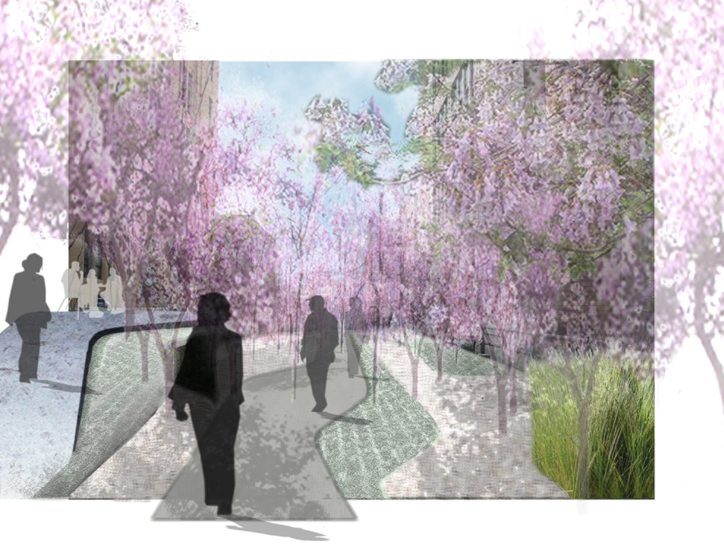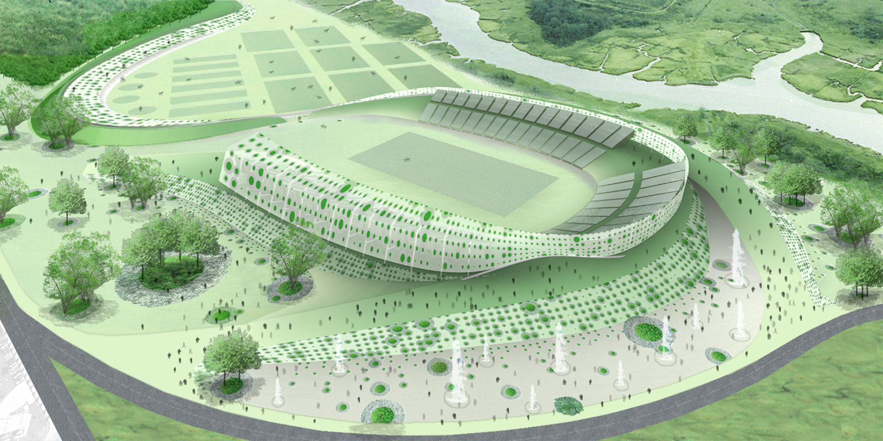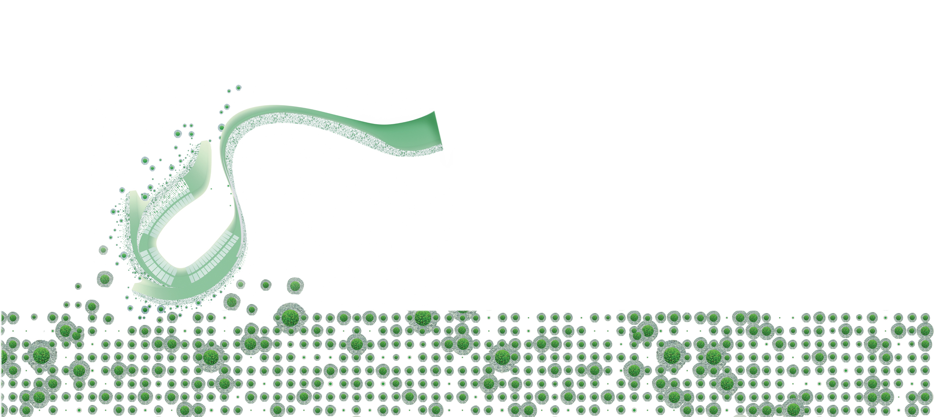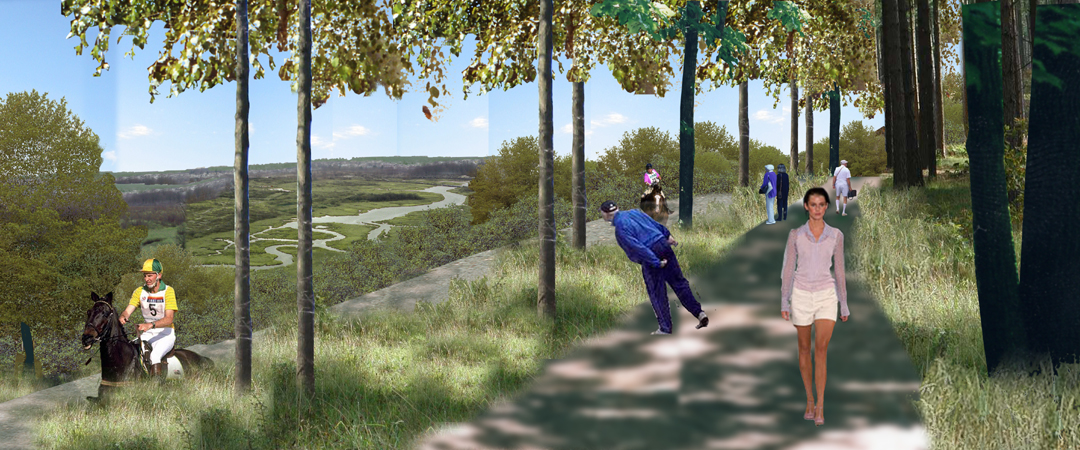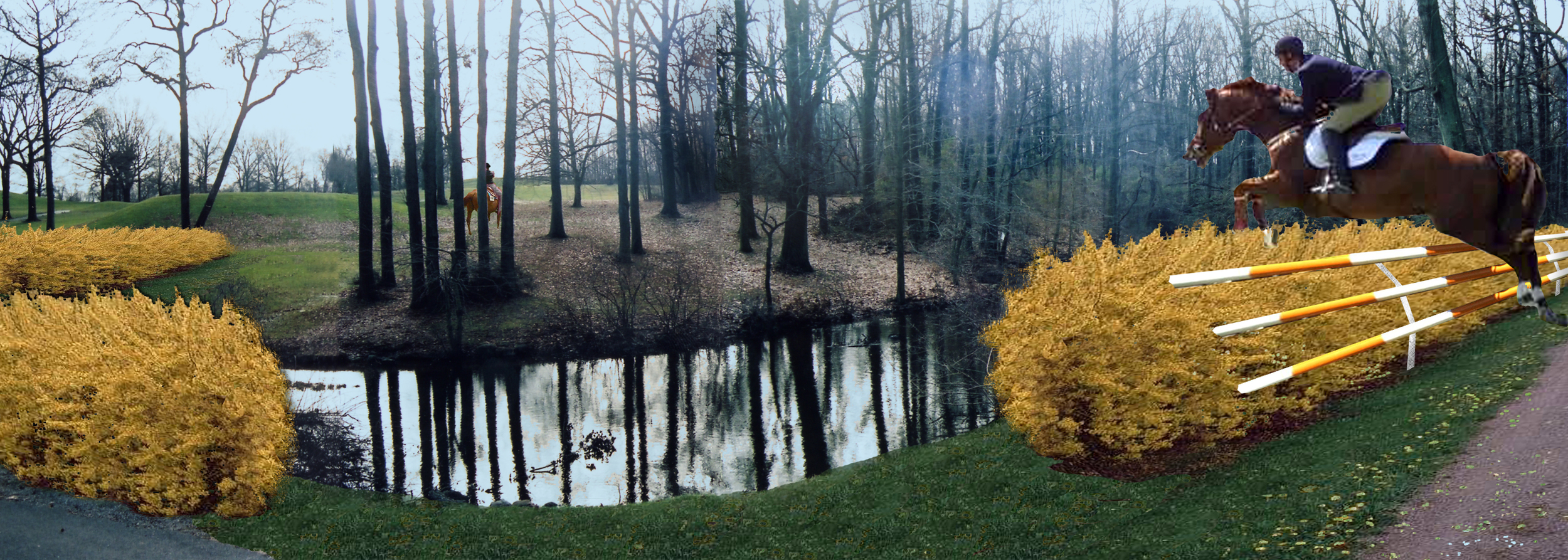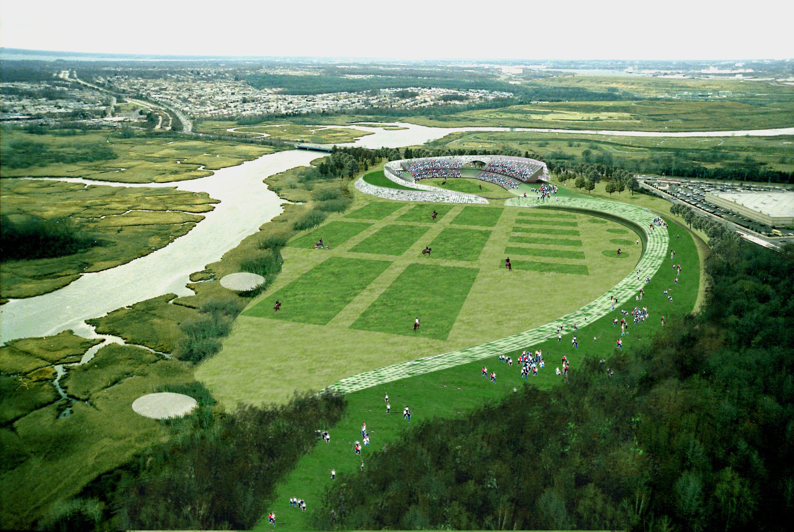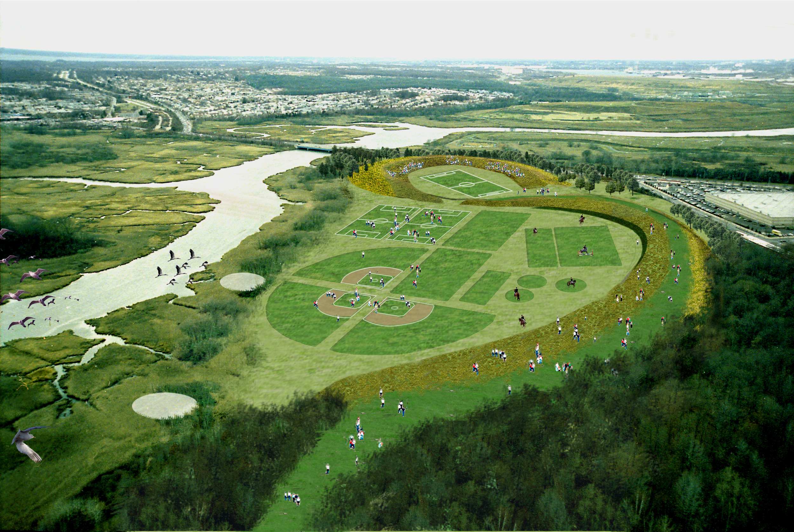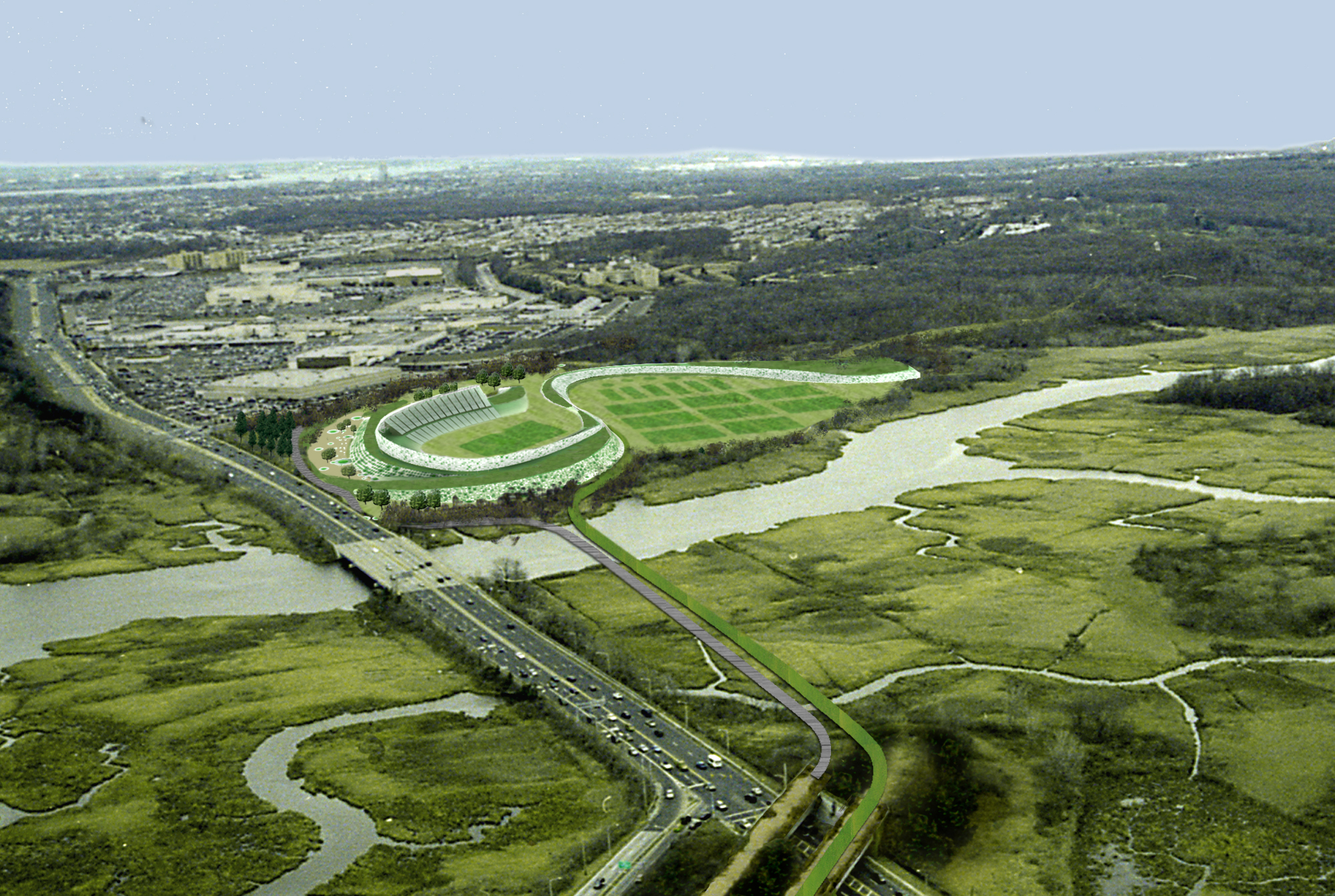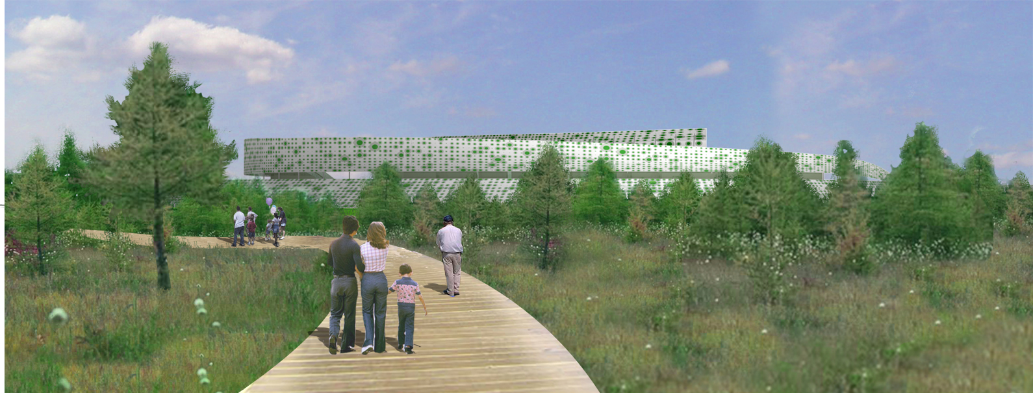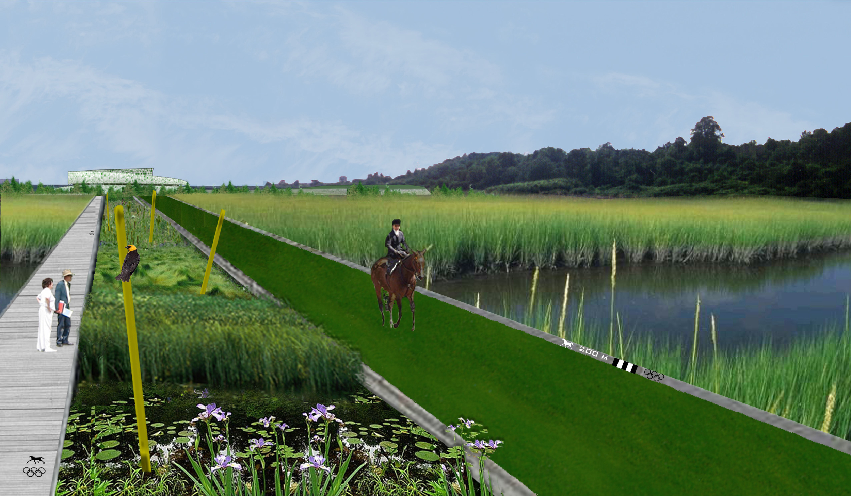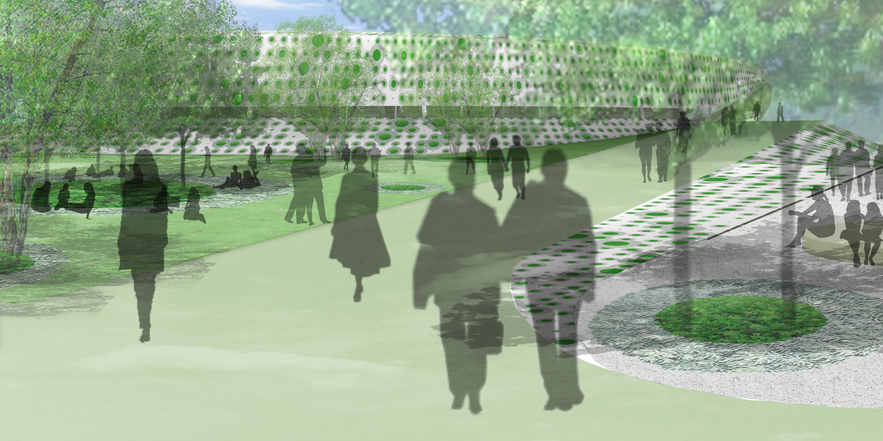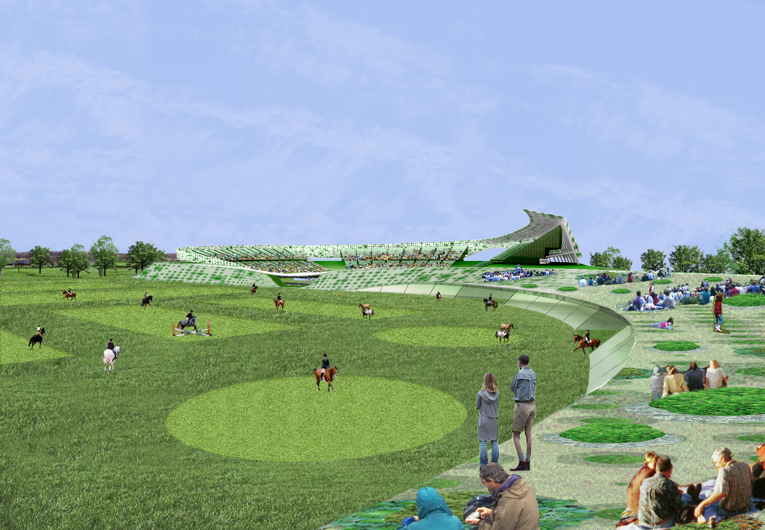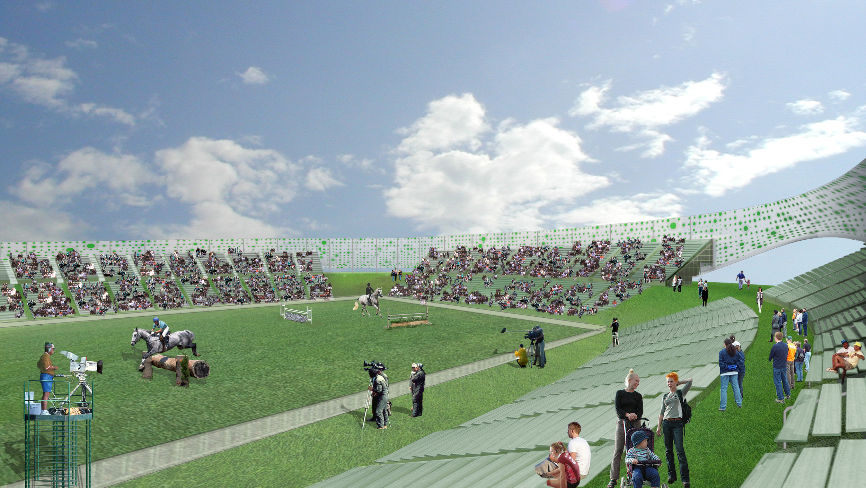2004 - OSAKA, JAPAN
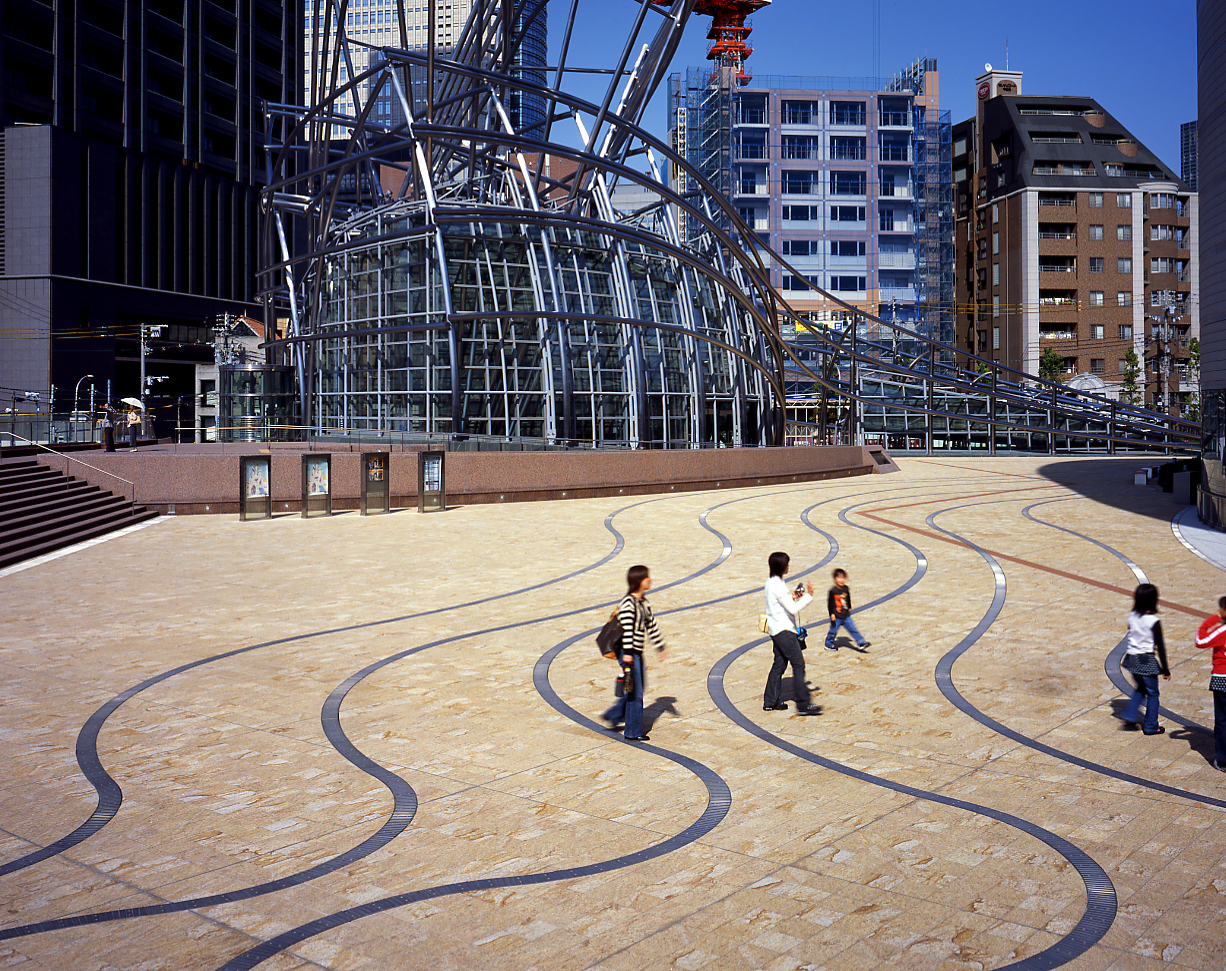
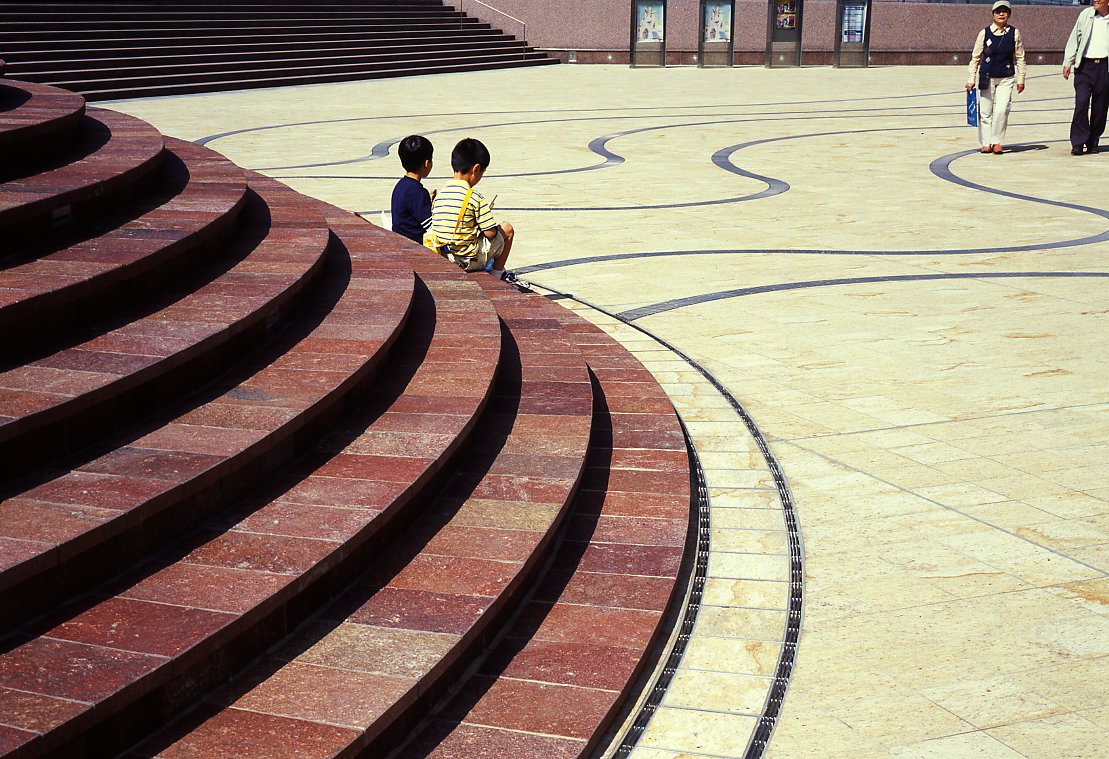
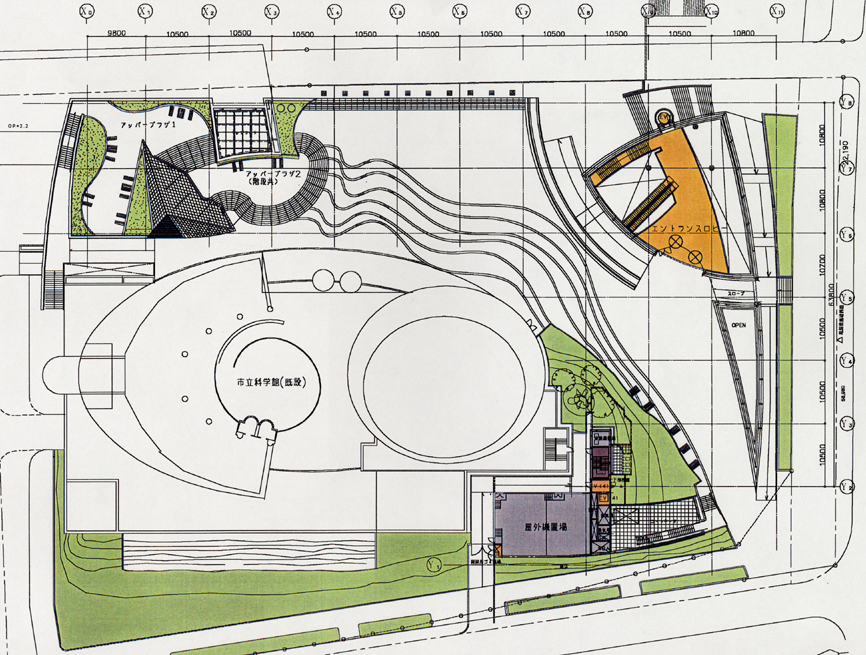
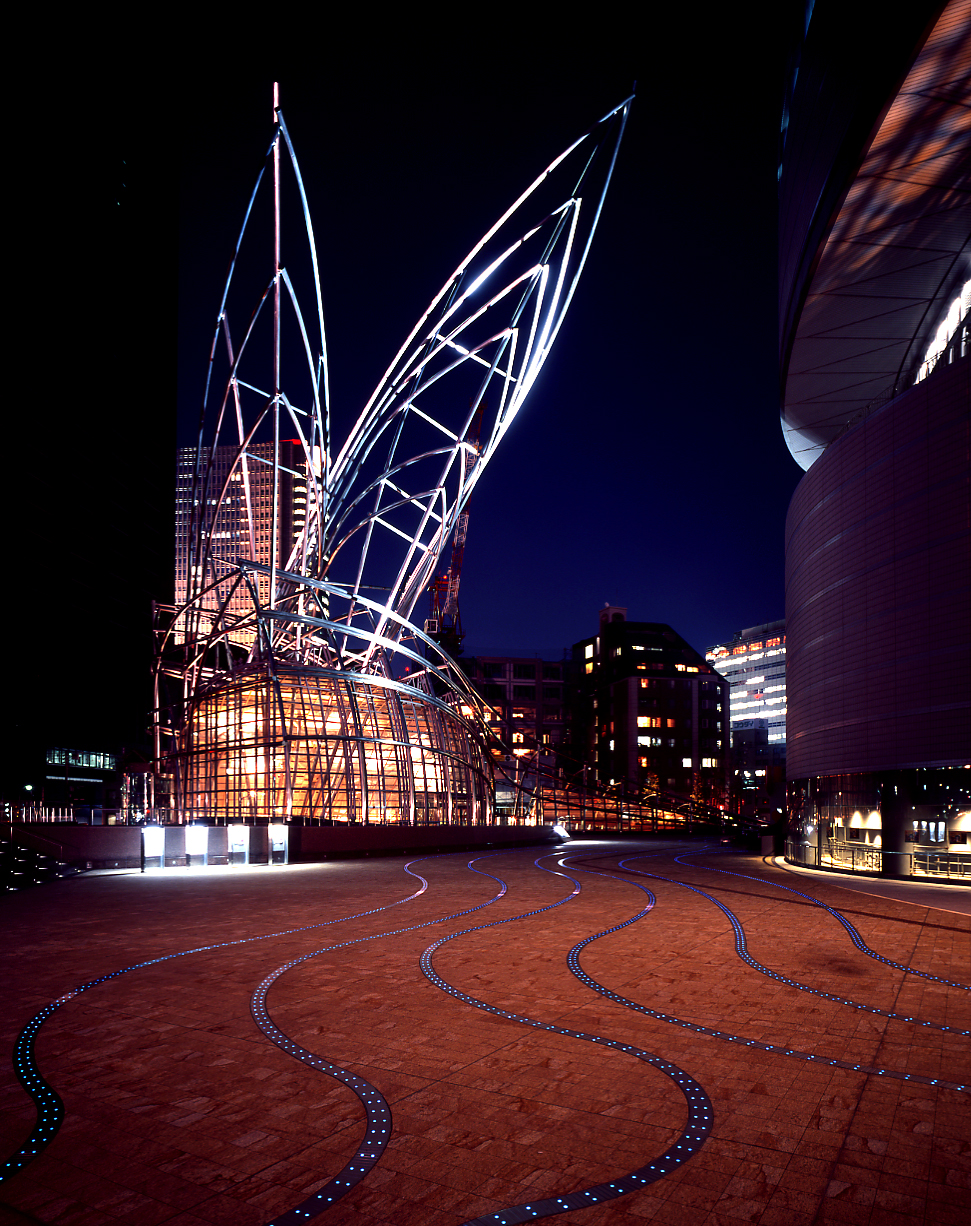
OSAKA NATIONAL MUSEUM OF ART
OSAKA, JAPAN
CLIENT Ministry of Construction / Ministry of Culture / The Kin Ki Regional Bureau / SIZE 3,500 m2 / STATUS Completed 2004 / DESIGN TEAM Balmori Associates / Pelli Clarke Pelli Architects
A new contemporary art museum in Osaka, Japan was constructed completely underground, adjacent to an existing science museum. The plaza above the museum ends on a pyramidal mountain form meant to invoke a mountain. This black granite pyramid is covered with a thin sheet of cascading water. Curvilinear stairs lead down to the ‘plain,’ where the stainless steel ribbons flow across the main plaza, leading toward the stainless steel sculpture that marks the new museum’s entrance. A large liquid arc at handrail height starts at the museum’s entrance sculpture. The water flows over small black river stones along the side of the staircase descending into the museum, ending in a cascade.

