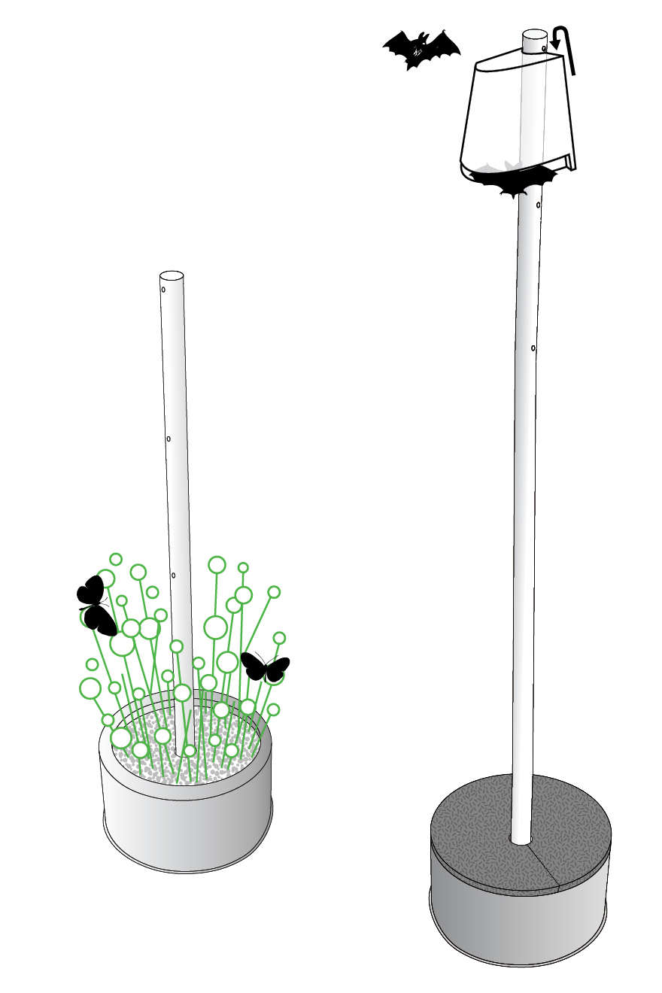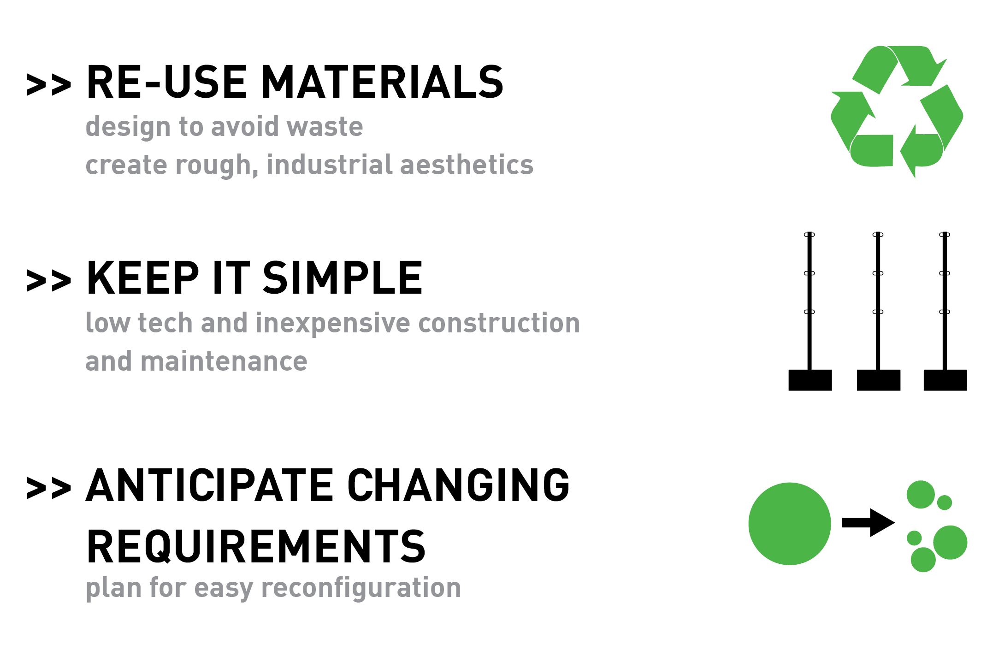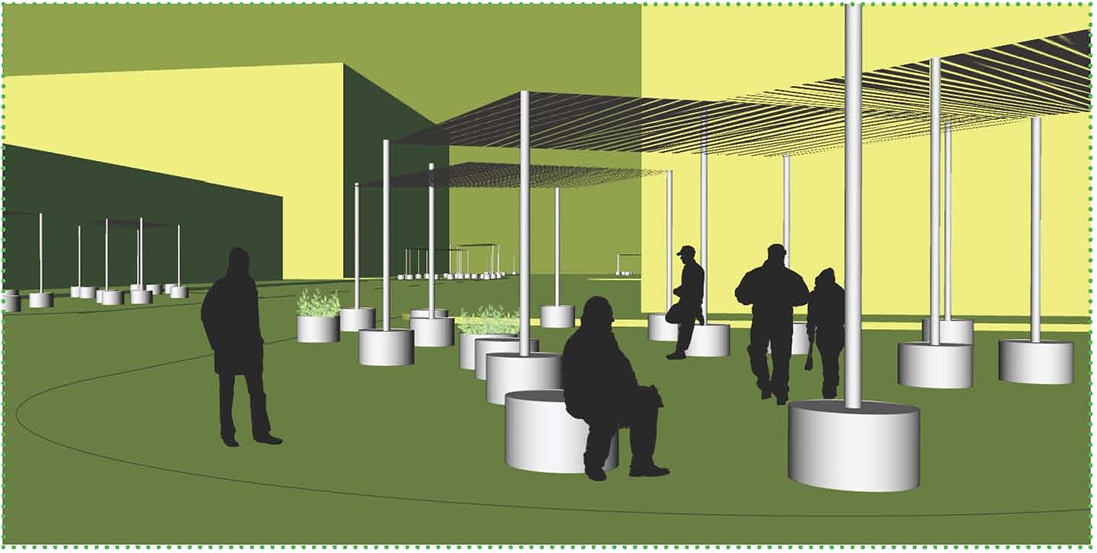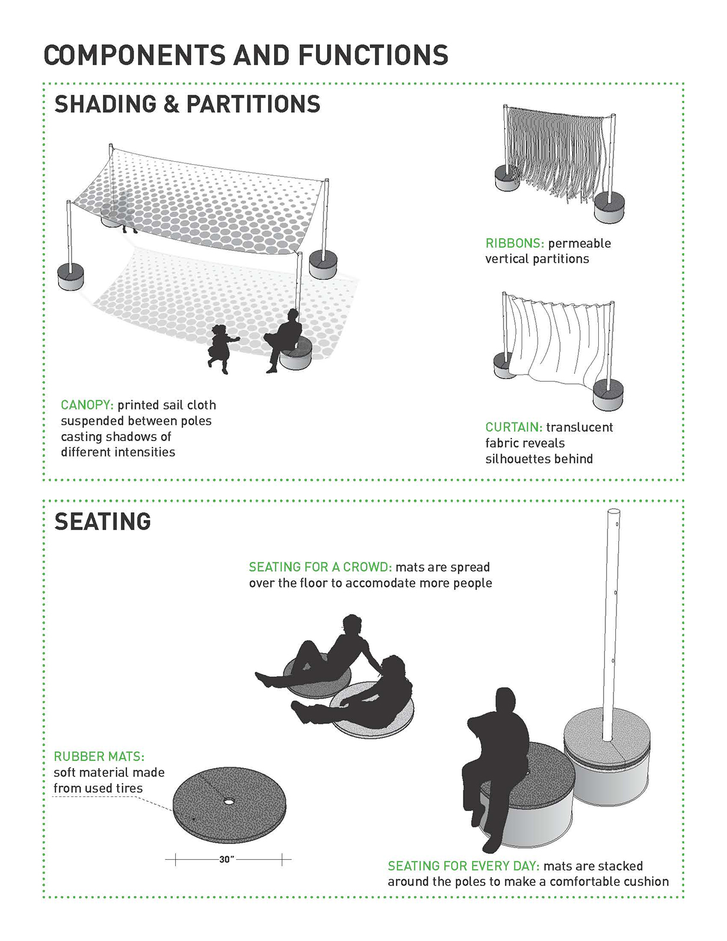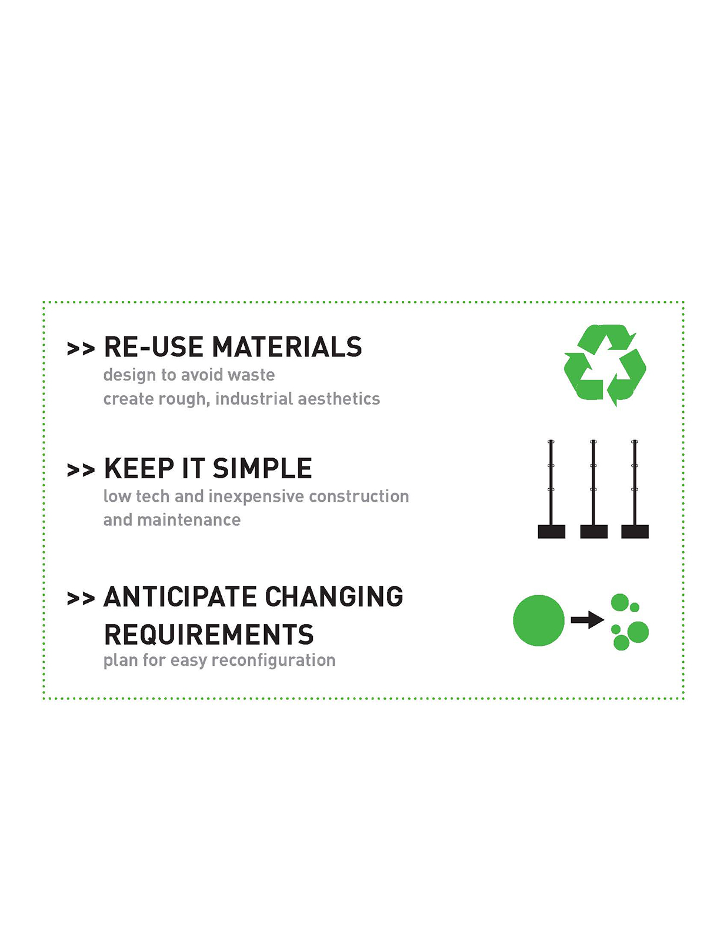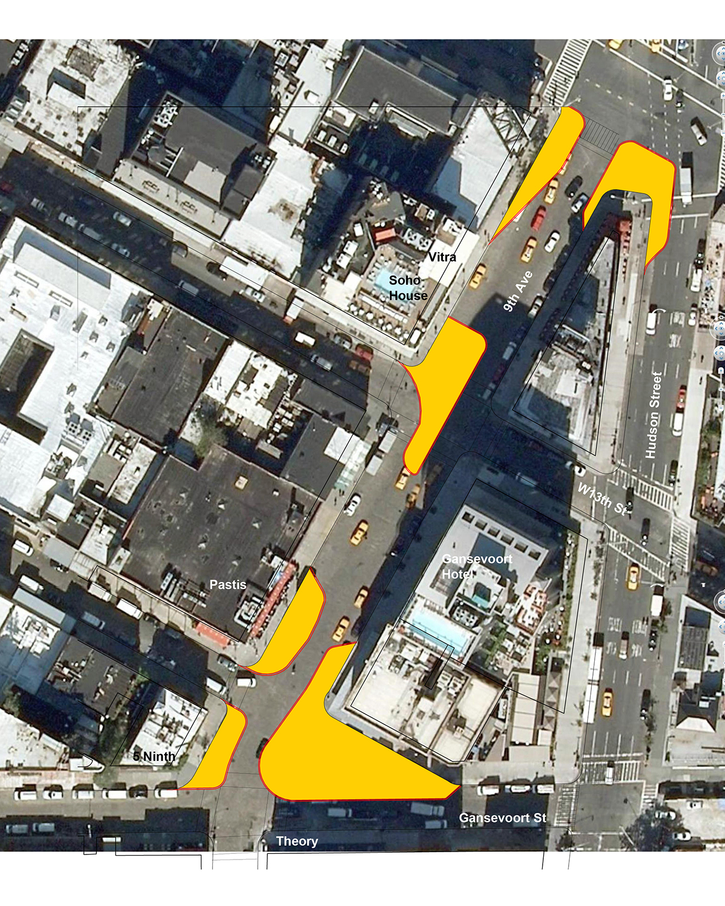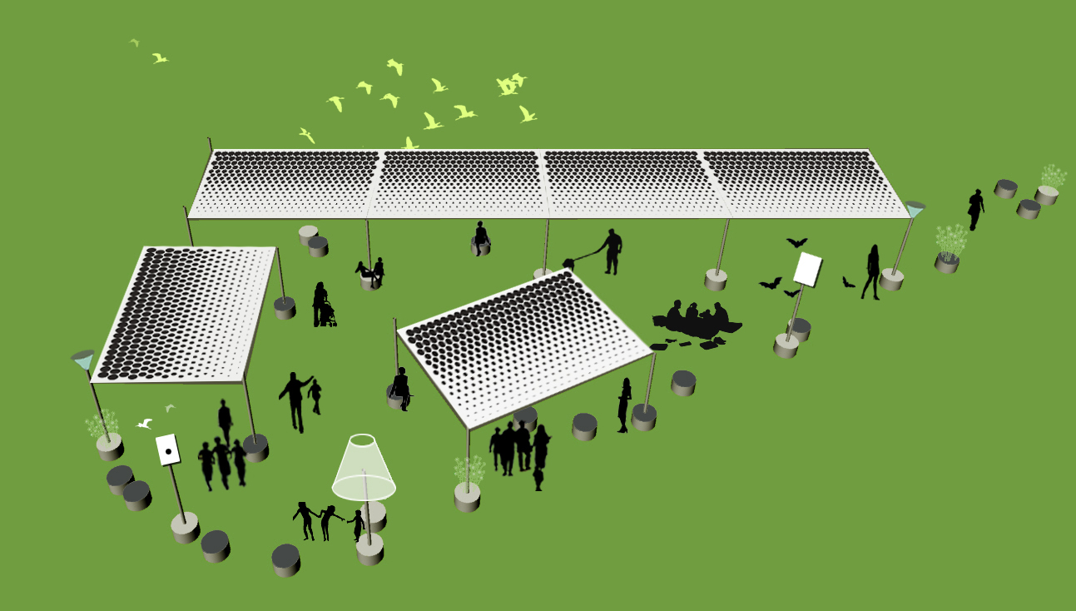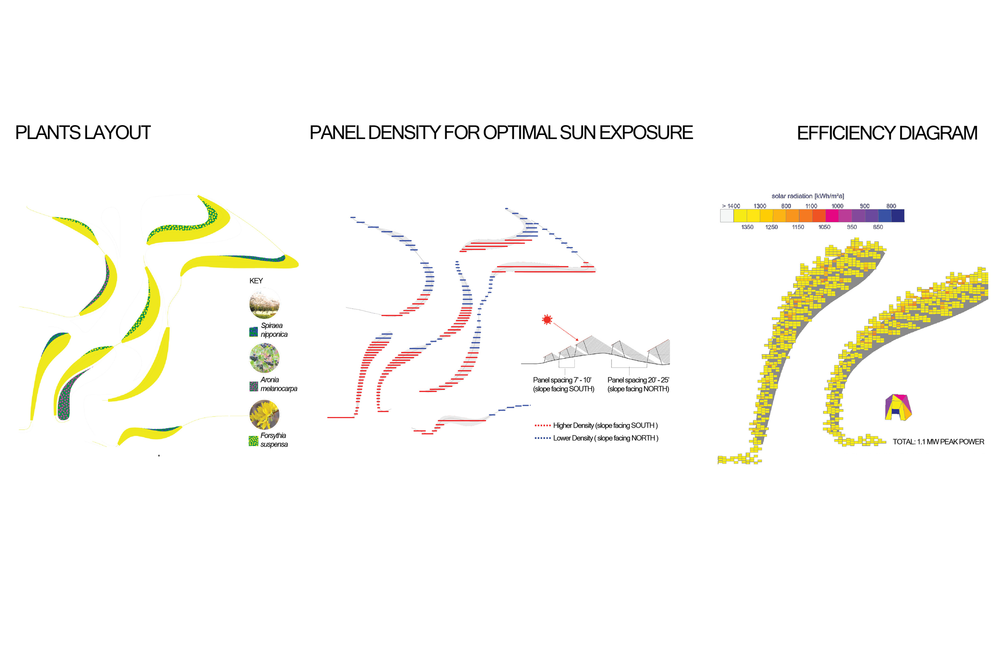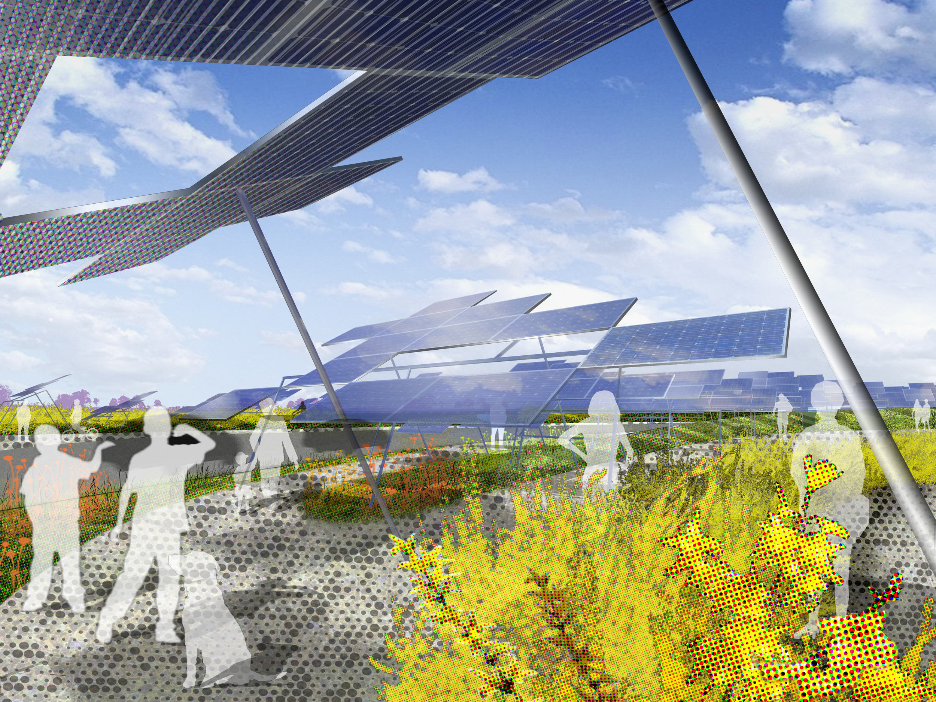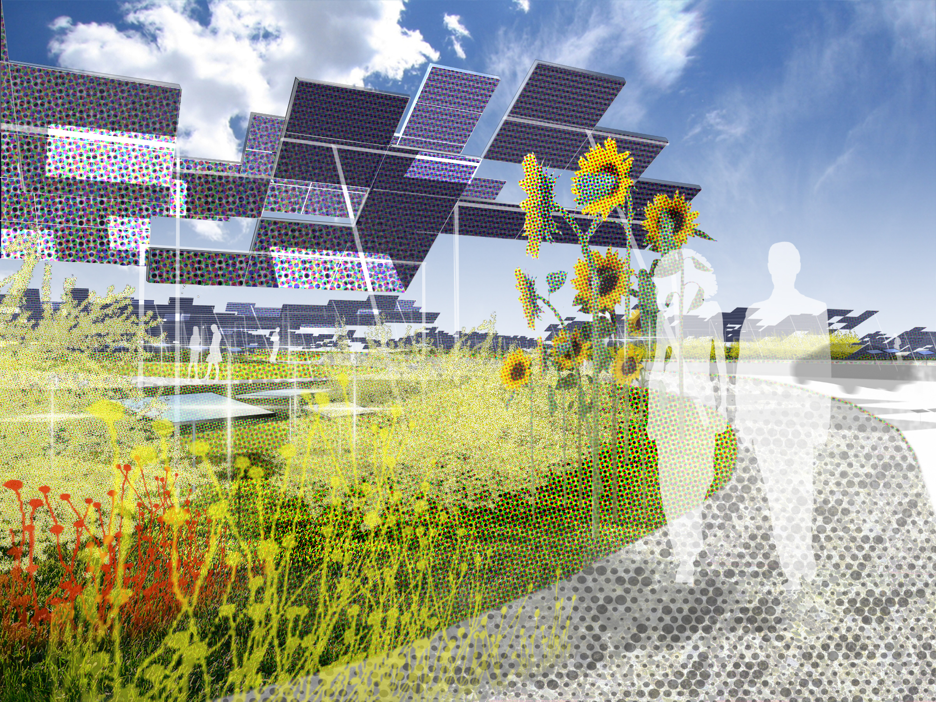2010 - DENVER, CO, USA
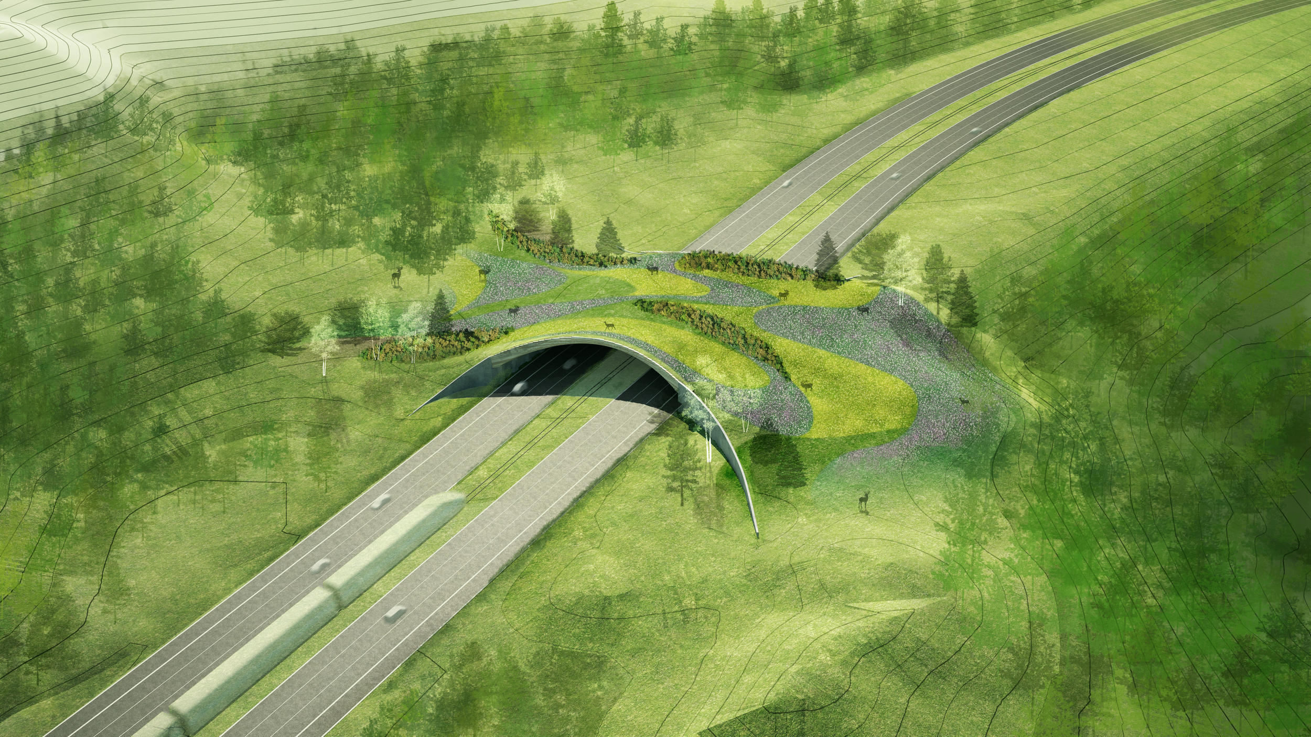
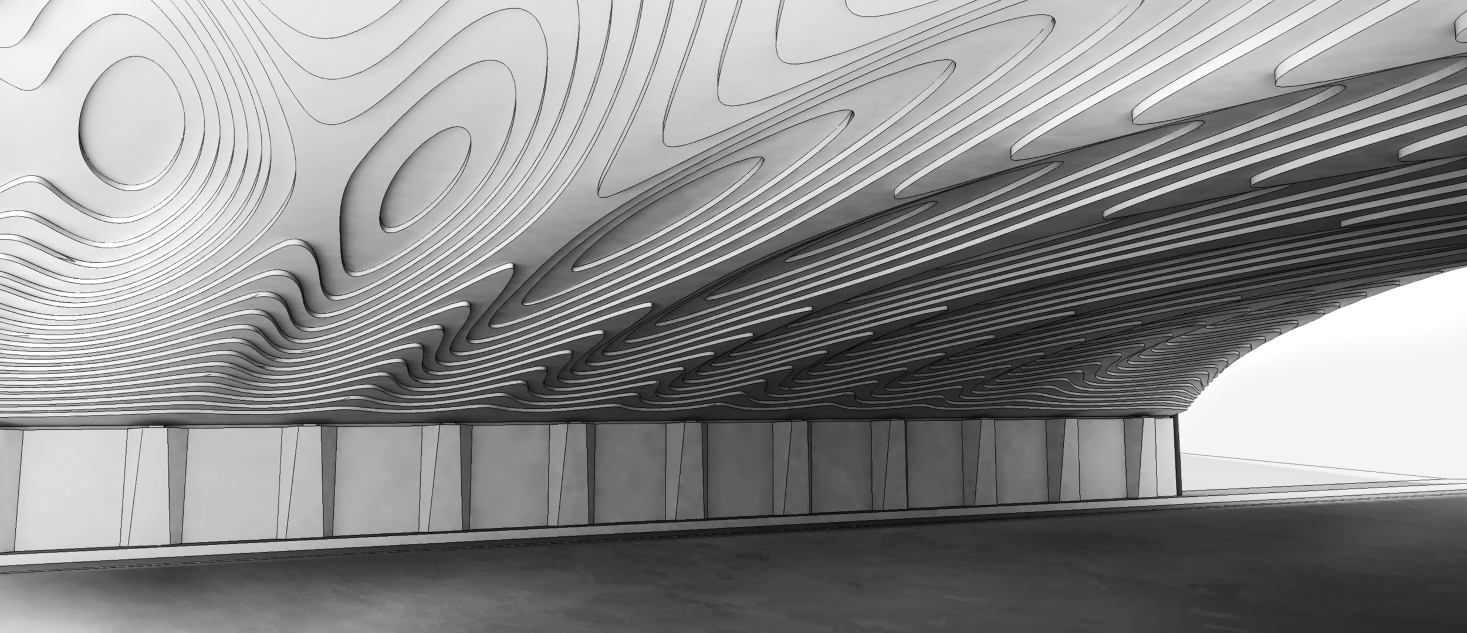
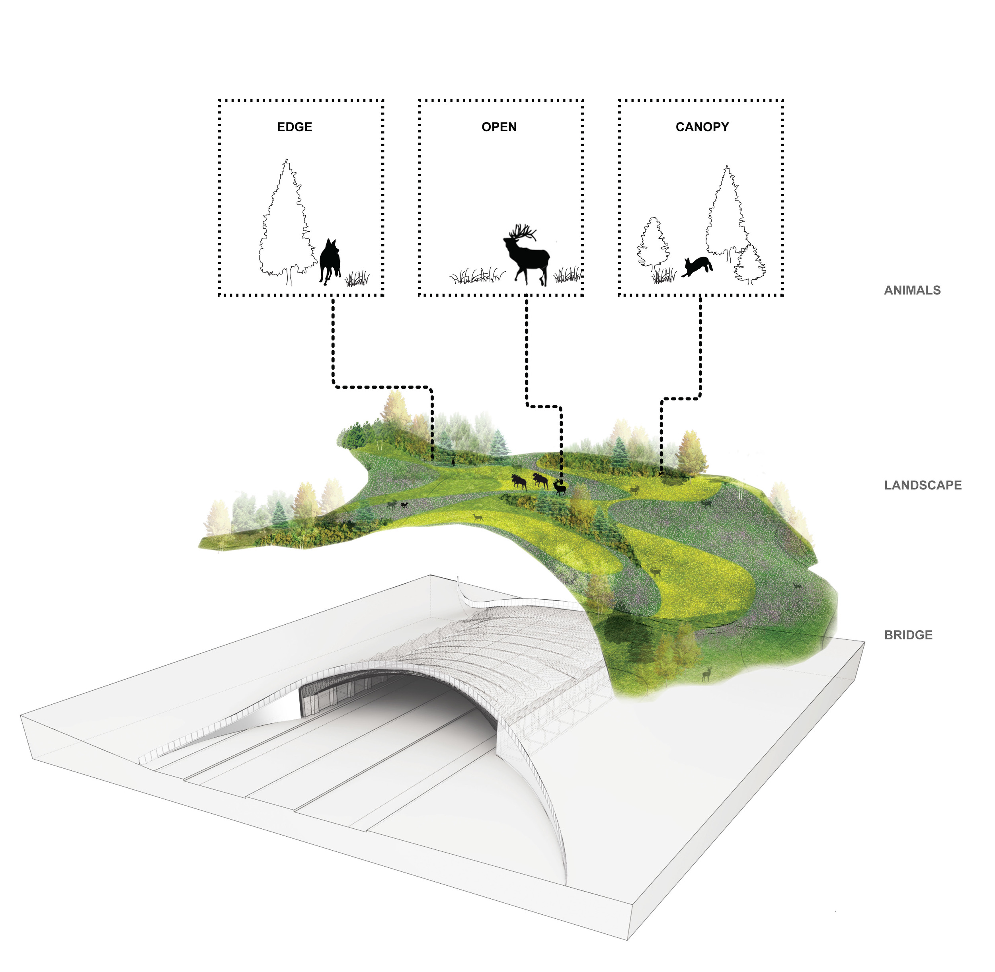
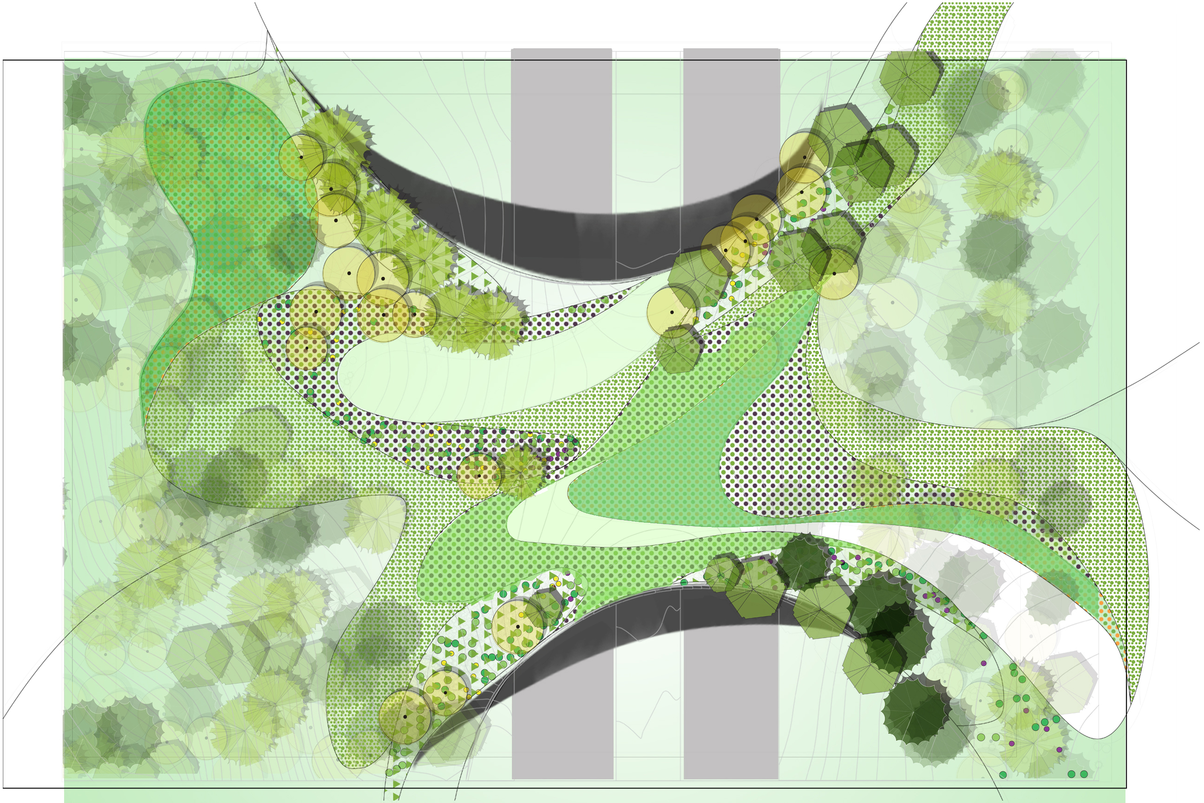
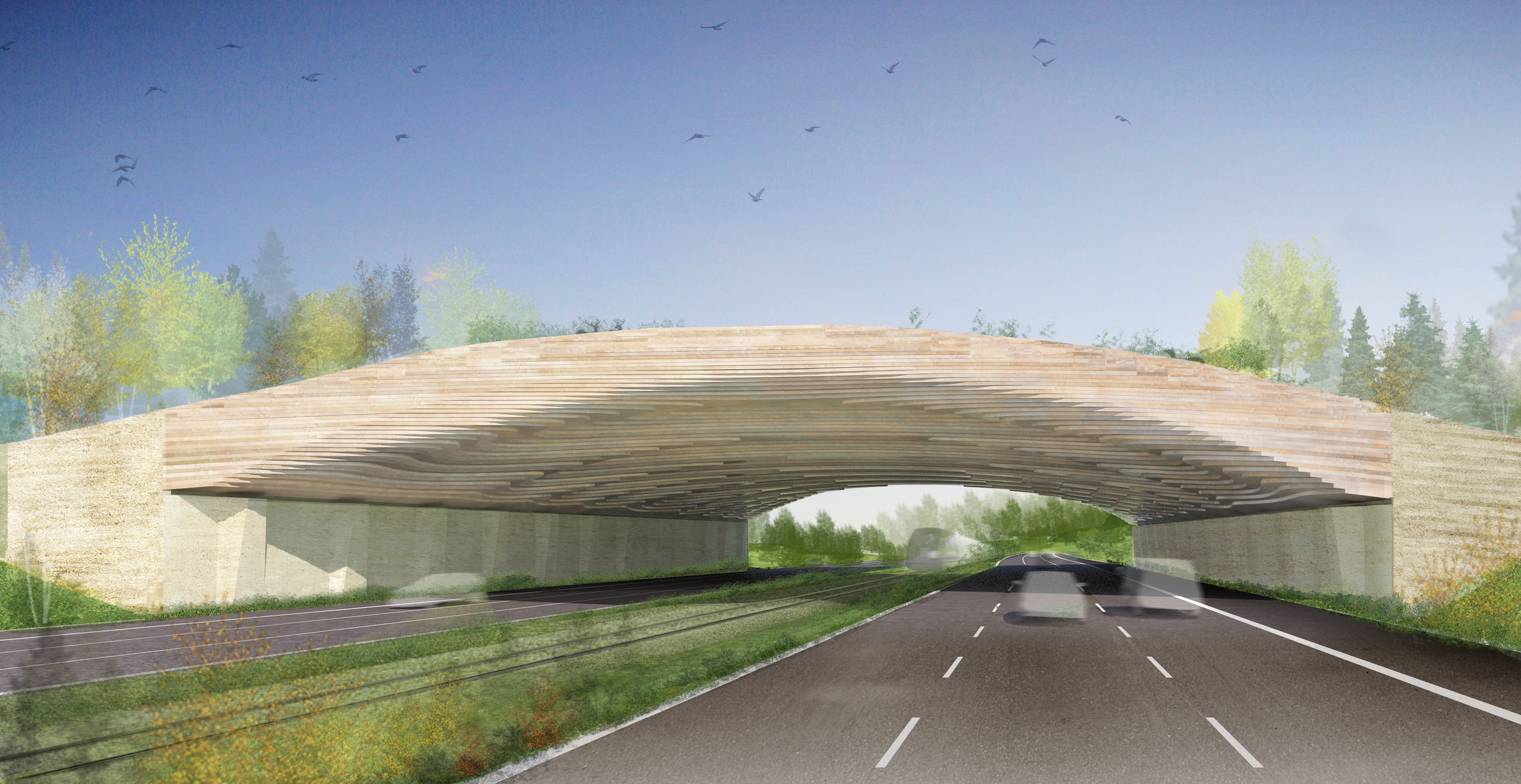
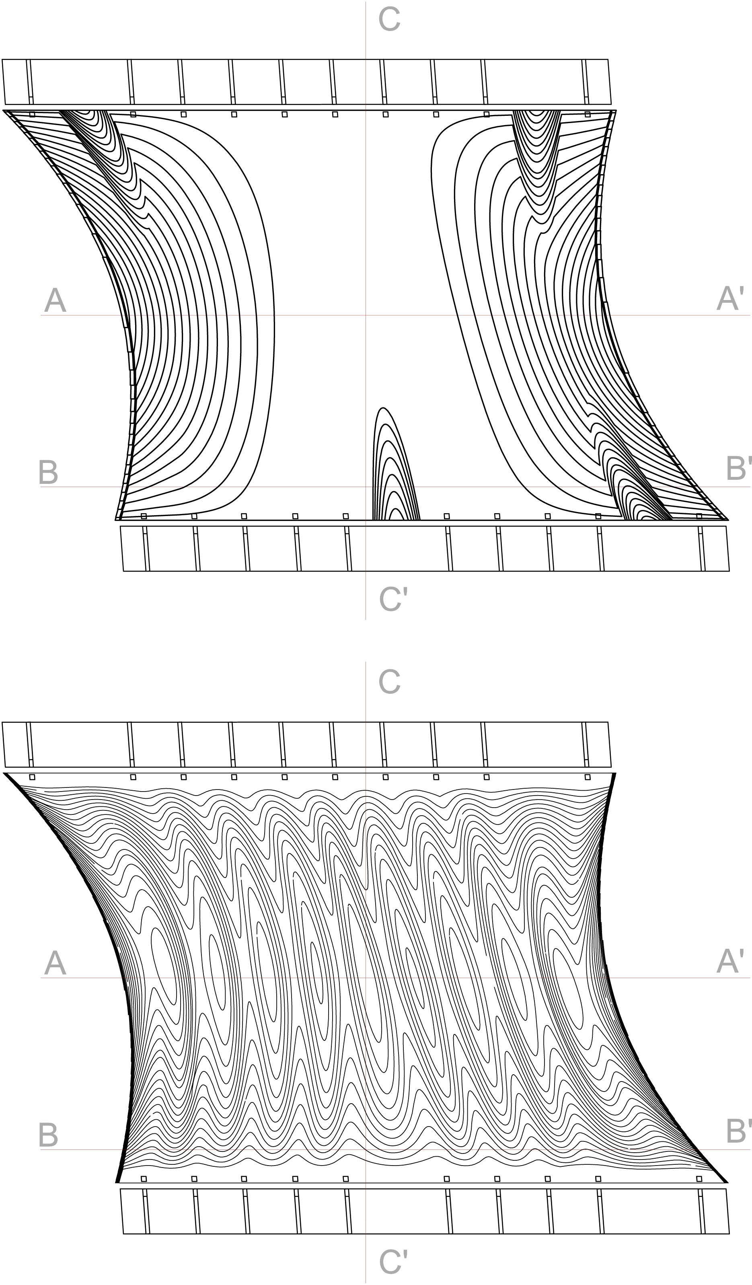
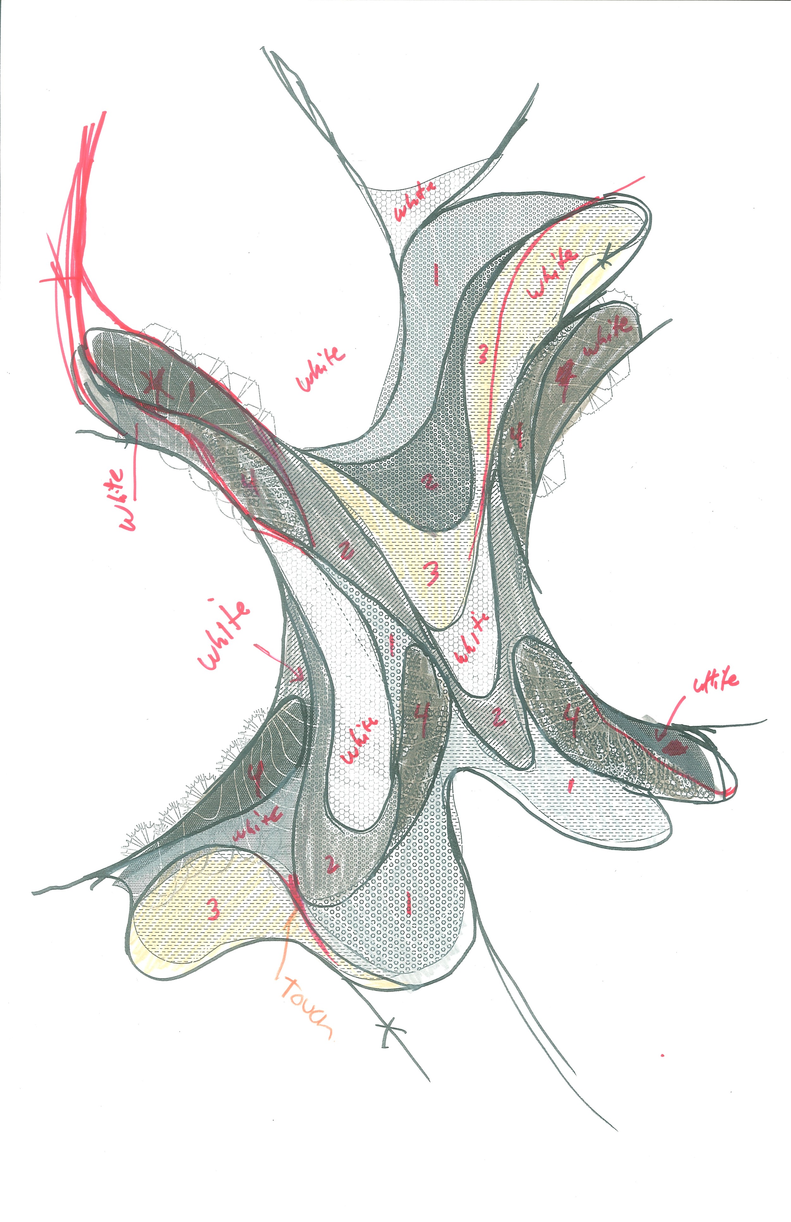
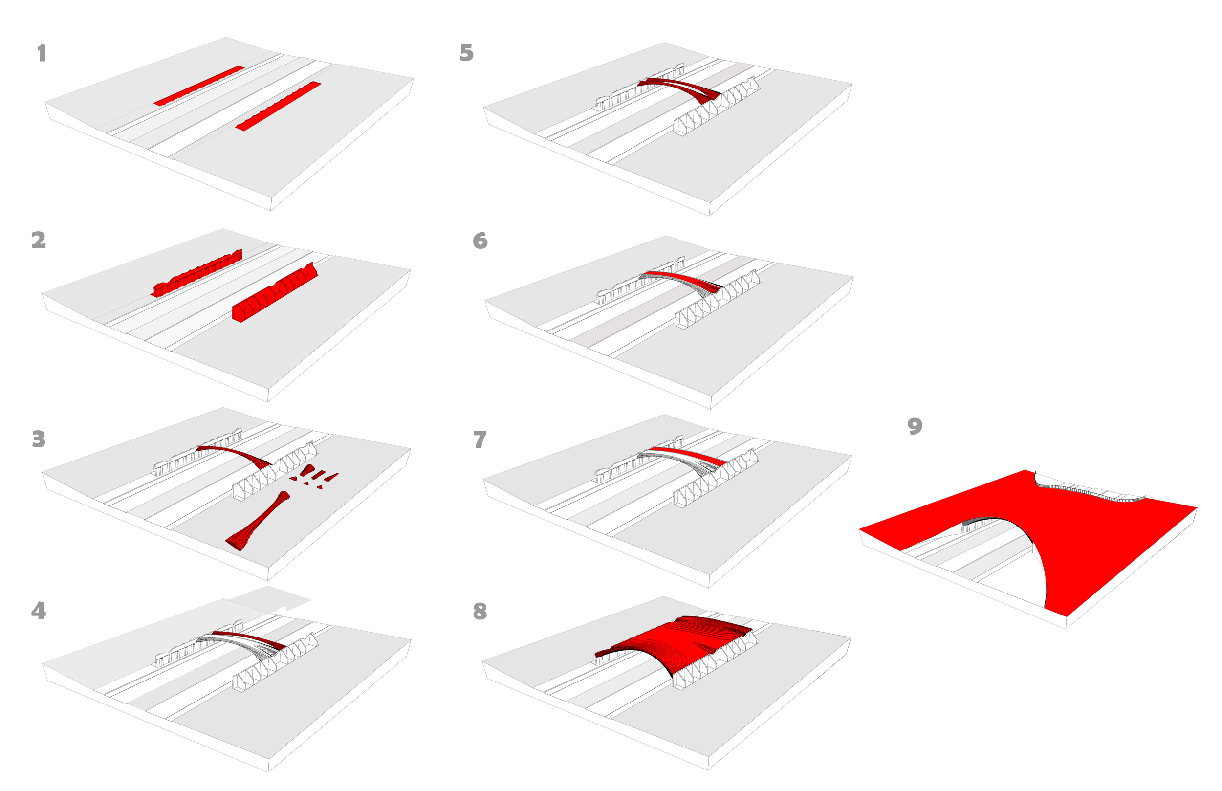
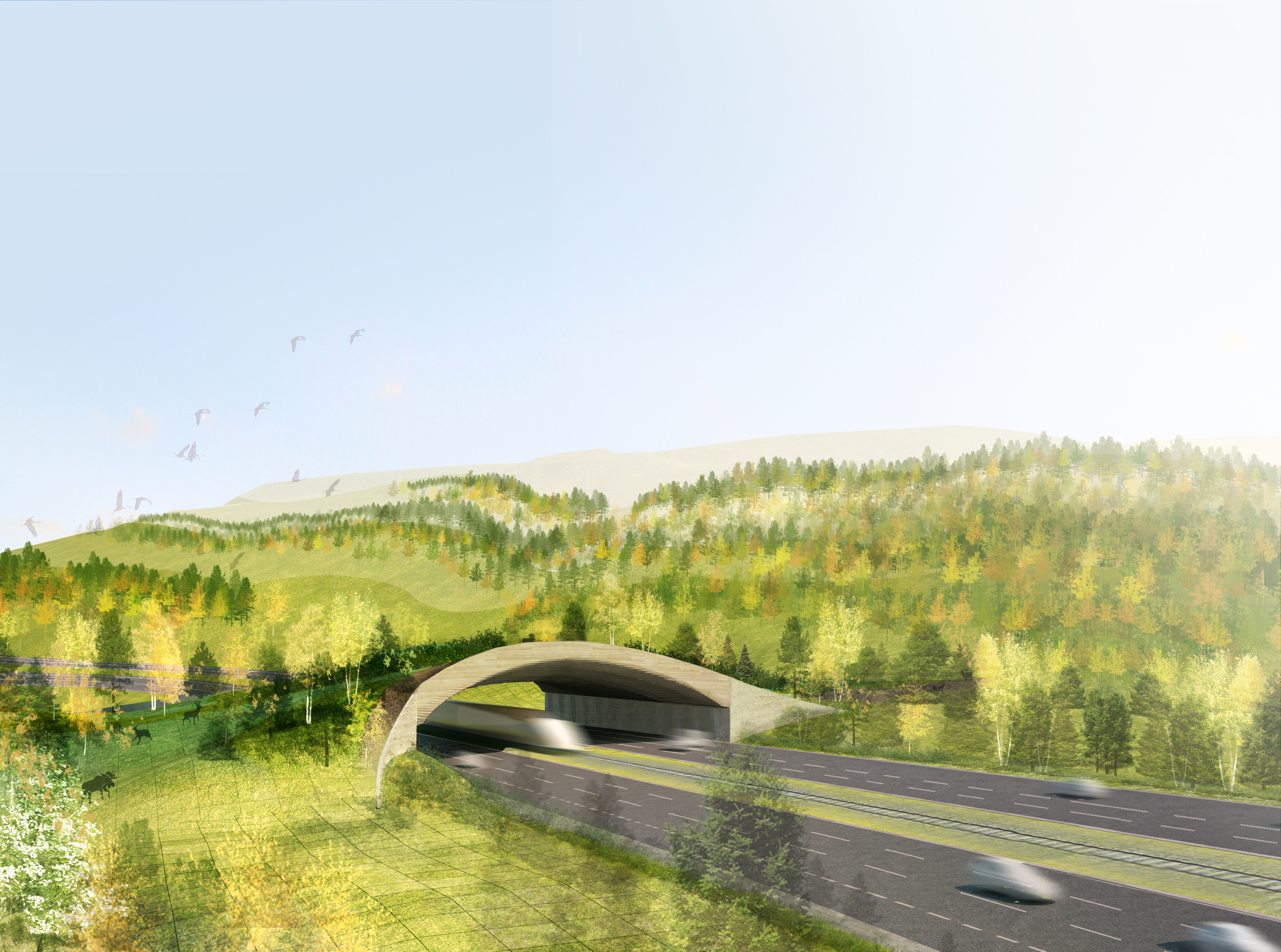
ARC WILDLIFE CROSSING
DENVER, CO, USA
CLIENT US Department of Transportation / SIZE 1.5 acres / 0.6 hectares / STATUS Competition Finalist 2010 / DESIGN TEAM Balmori Associates / Studio MDA / Knippers Helbig Inc / David Skelly / CITA / Bluegreen / Davis Langdon
The United States has one of the most extensive road transportation networks in the world. The system of roads that facilitates so well the movement of people and goods imposes substantial obstacles to the other species sharing our environment. Animals cross roads because their lifestyles depend on the use of resources that are distributed in space.
Whether we provide the means to ease these movements or not, they occur with great frequency. Resulting collisions with vehicles represent a safety hazard for travelers, a significant financial burden, and a threat to the viability of species populations located in landscapes dissected by roads.
The Modular Crossing System utilizes the surrounding landscape in order to create a new shape inspired by nature. The design uses a low tech system of layering wood planes to create an easily modifiable shape. The main design intent of the crossings is a structure derived from the abstraction of the topographical layers in the landscape above. The wood for this system suggests the utilization of local trees felled or weakened by disease e.g. red pine in Colorado.

