2010 - New York, NY, USA
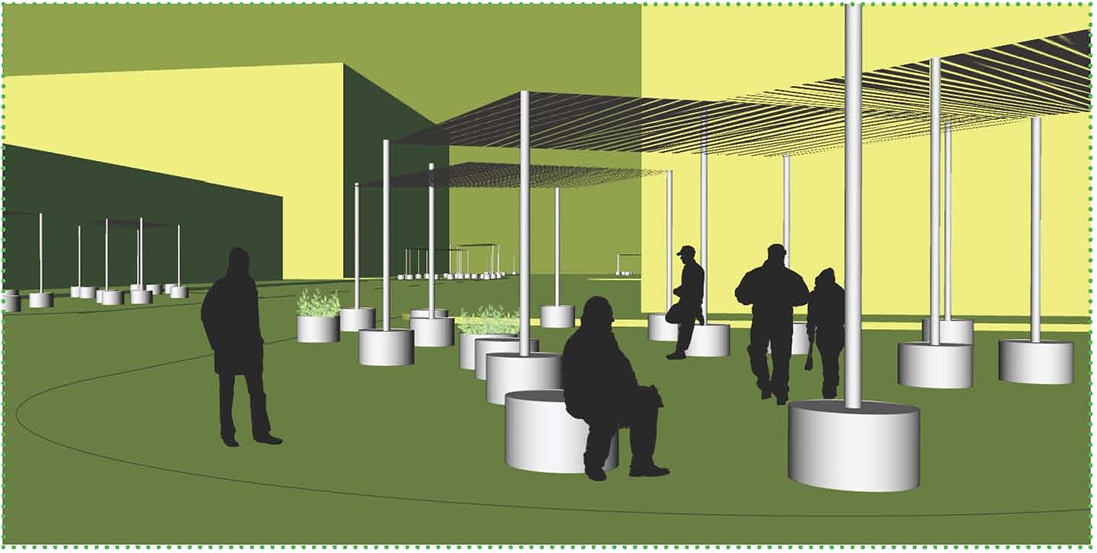
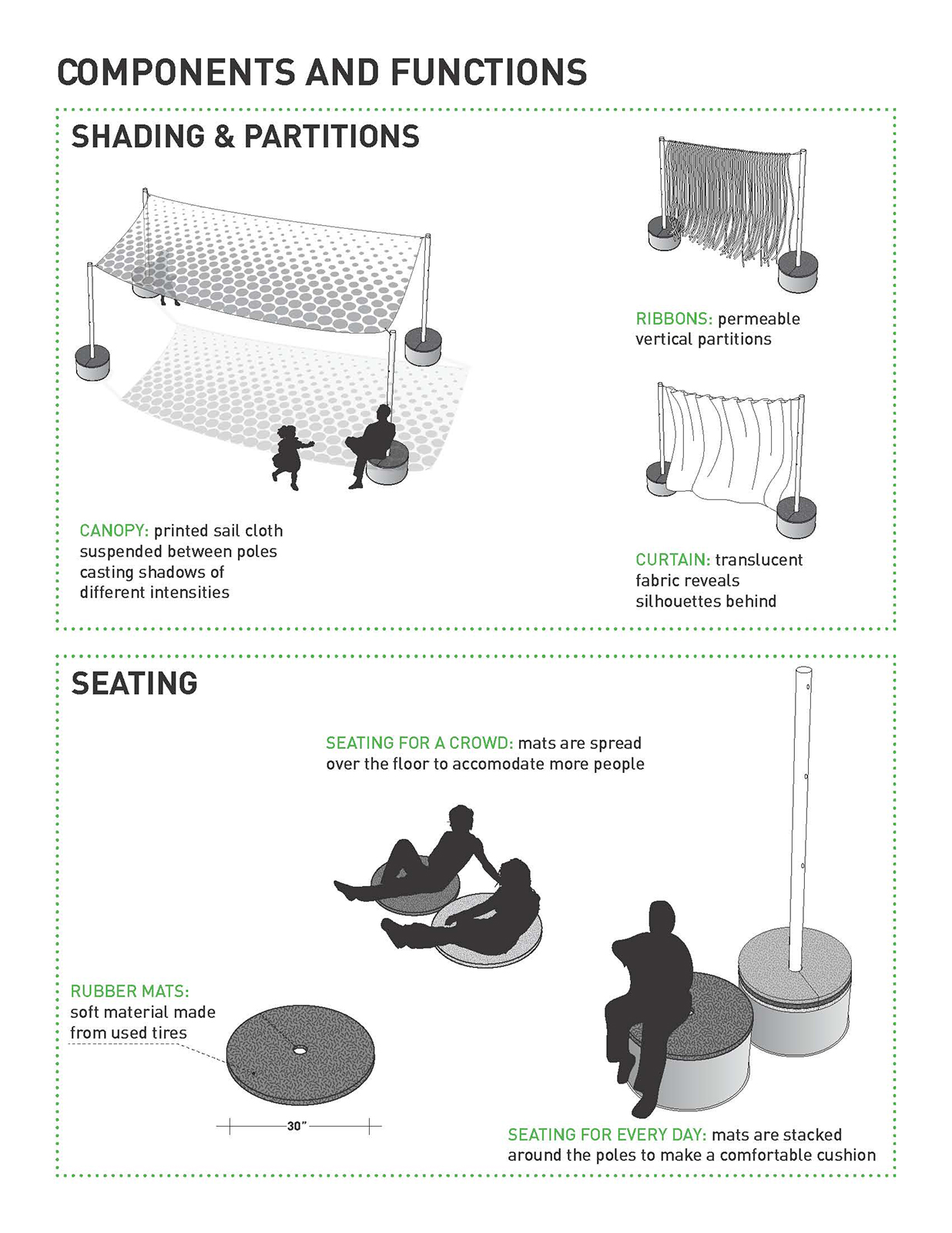
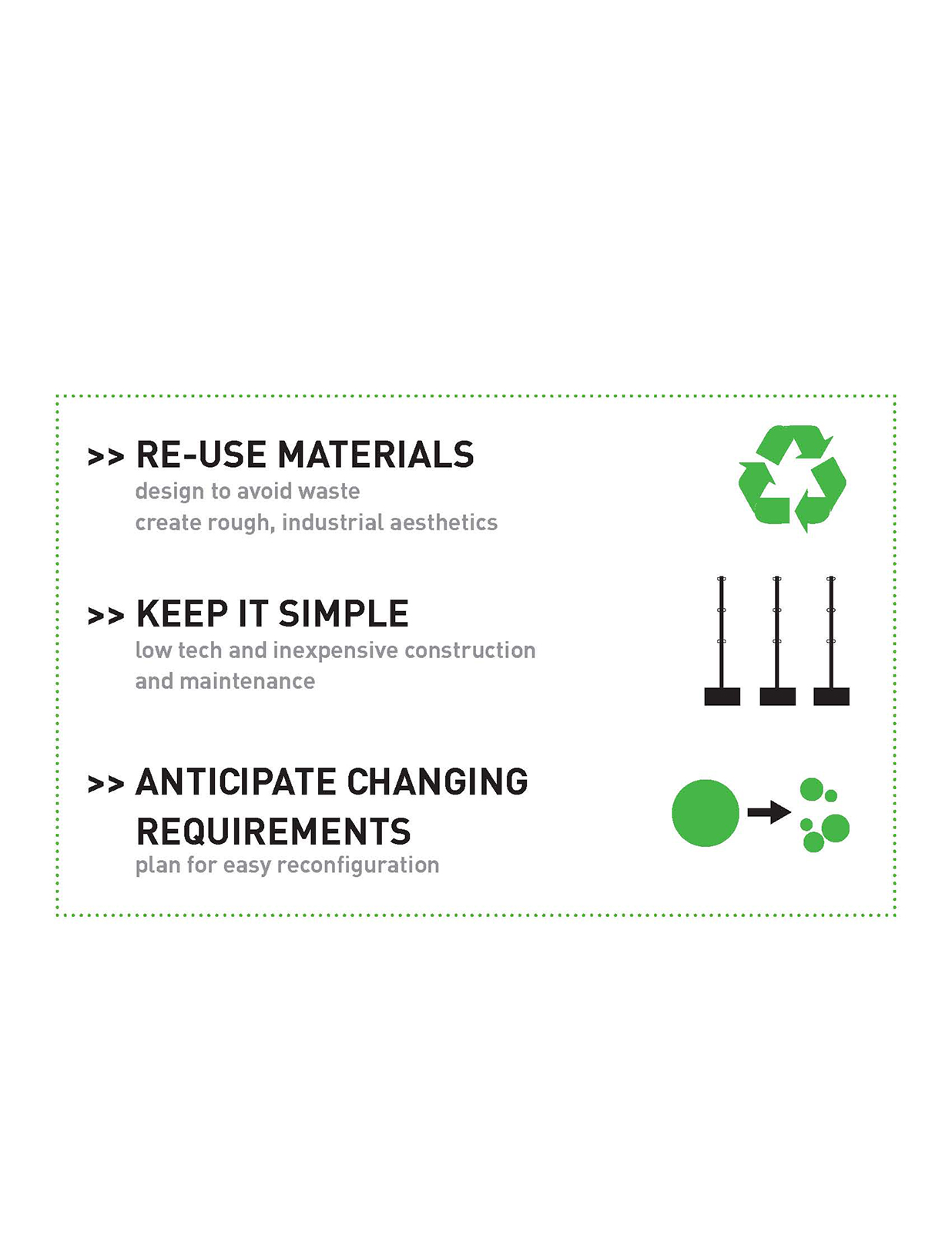
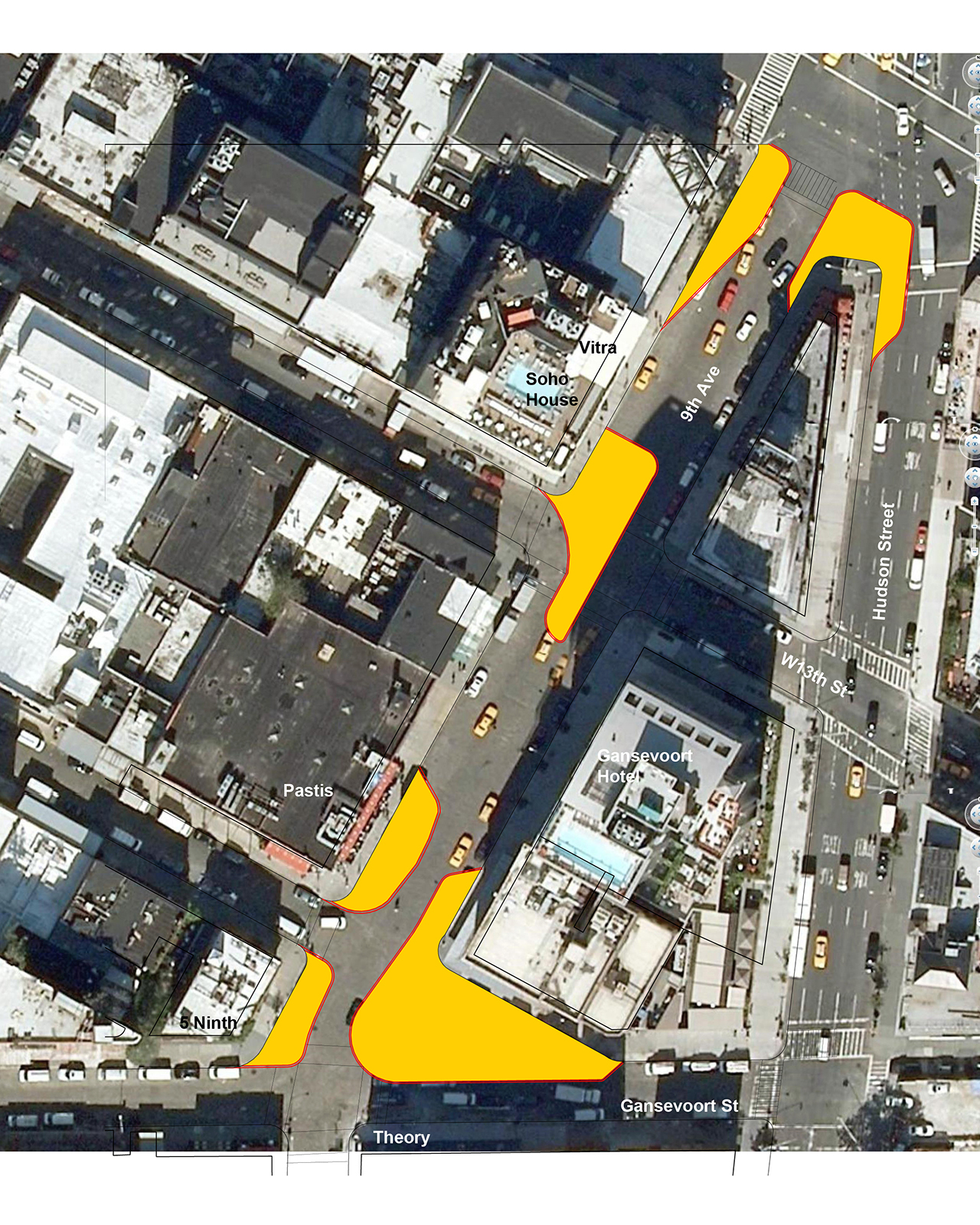
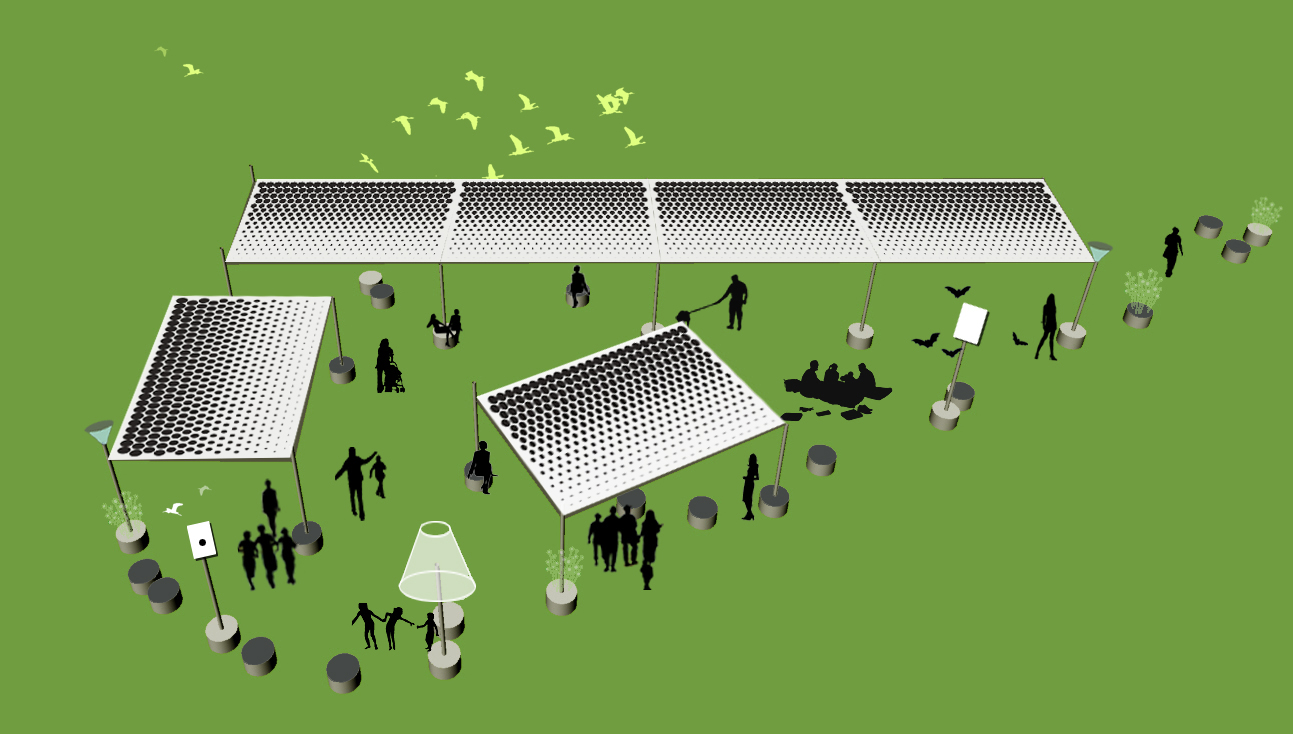
Building an Urban Living Room
New York, NY, USA
CLIENT Meat Packing District Initiative / STATUS Design proposed 2010 / DESIGN TEAM Balmori Associates, Erik de Jong
The proposal for a temporary solution for the public space of Gansevoort Plaza in the Meatpacking District (MPD) used the city’s streets for pedestrian use in a way that is flexible, inexpensive and contextually appropriate. Under the request of the Meatpacking District Initiative, Balmori Associates was given the task to re-imagine the public spaces created by the new traffic alignments and design a language of street furniture and planting that helped define the space. Before beginning to develop our design principles, we first had to ask, what should a public place be? We wanted to engage a wide audience in answering this question. We set up an online forum through live video and twitter and invited landscape architect Erik de Jong and planner Arnold van der Valk, with their 40 Dutch students to discuss urban public space in the American context. We extended the conversation to the neighborhood by participating in a street festival “Conflux City”, and we also made a video that could be shown in various online blogs. We turned this community engagement exercise into a preliminary design scheme where one simple and inexpensive piece of furniture with interchangeable components – a pole and hollow pole base, canopy and rubber mats – can perform the functions of planter, shading, space partition, seating, lighting…even a birdhouse. The flexibility of this solution allows for a variety of layout options, from grouped seating at right angles or in triangles, to a weekend market activities or event space.
