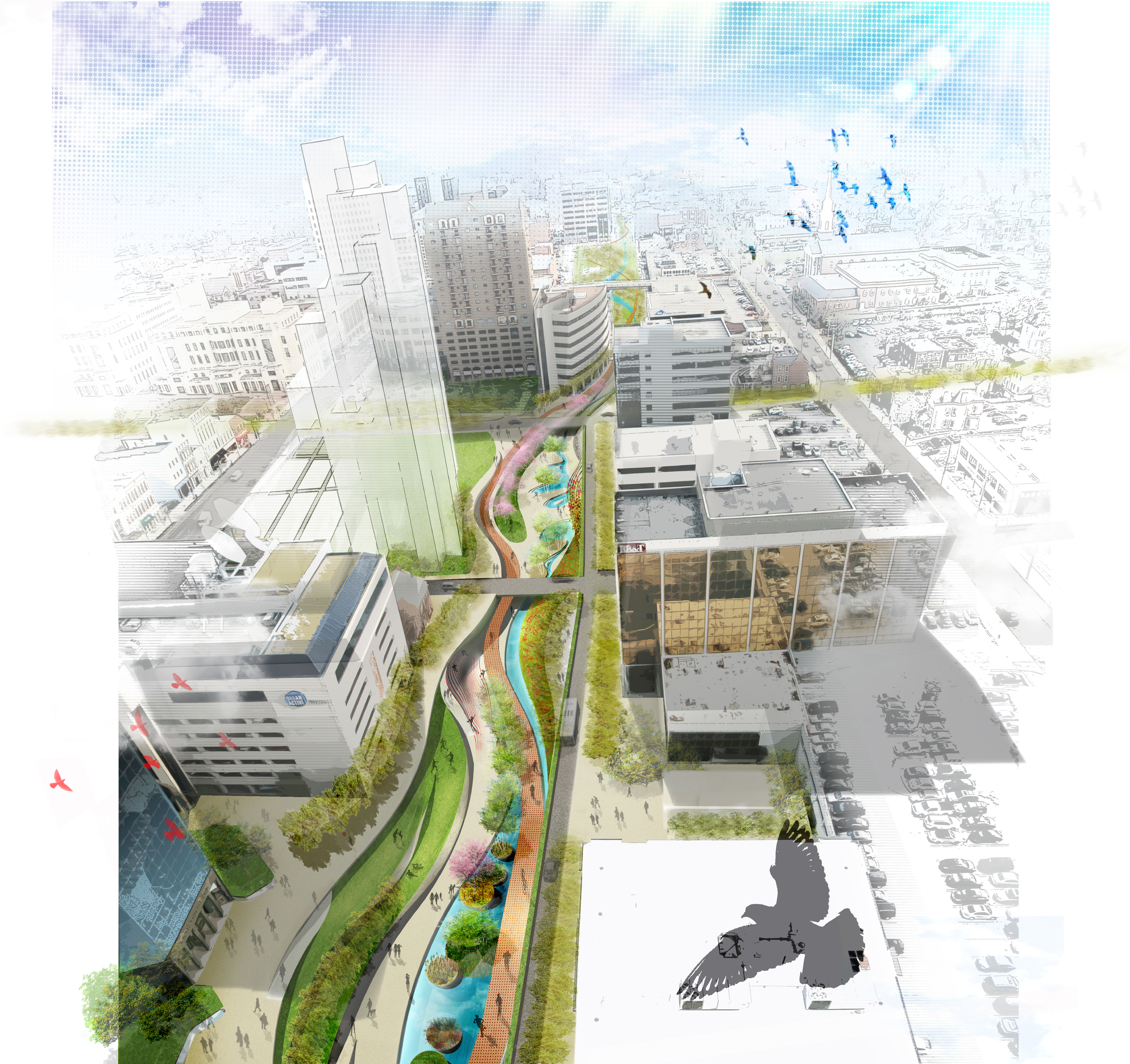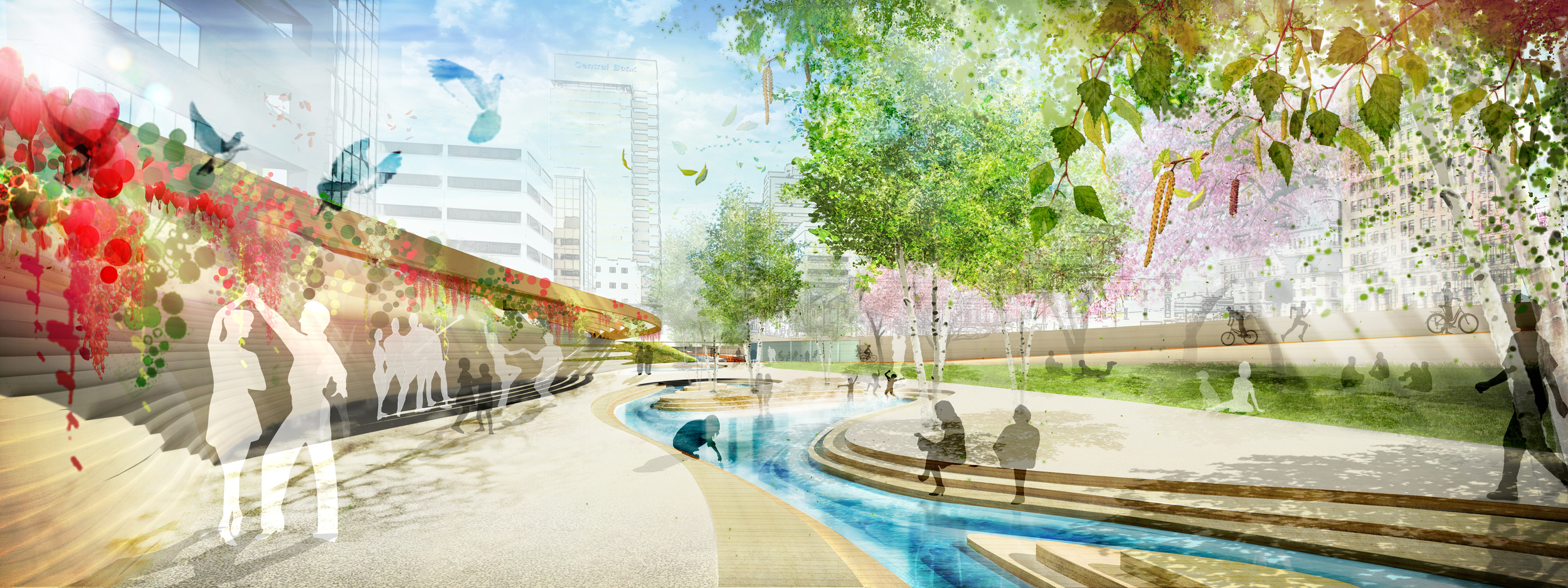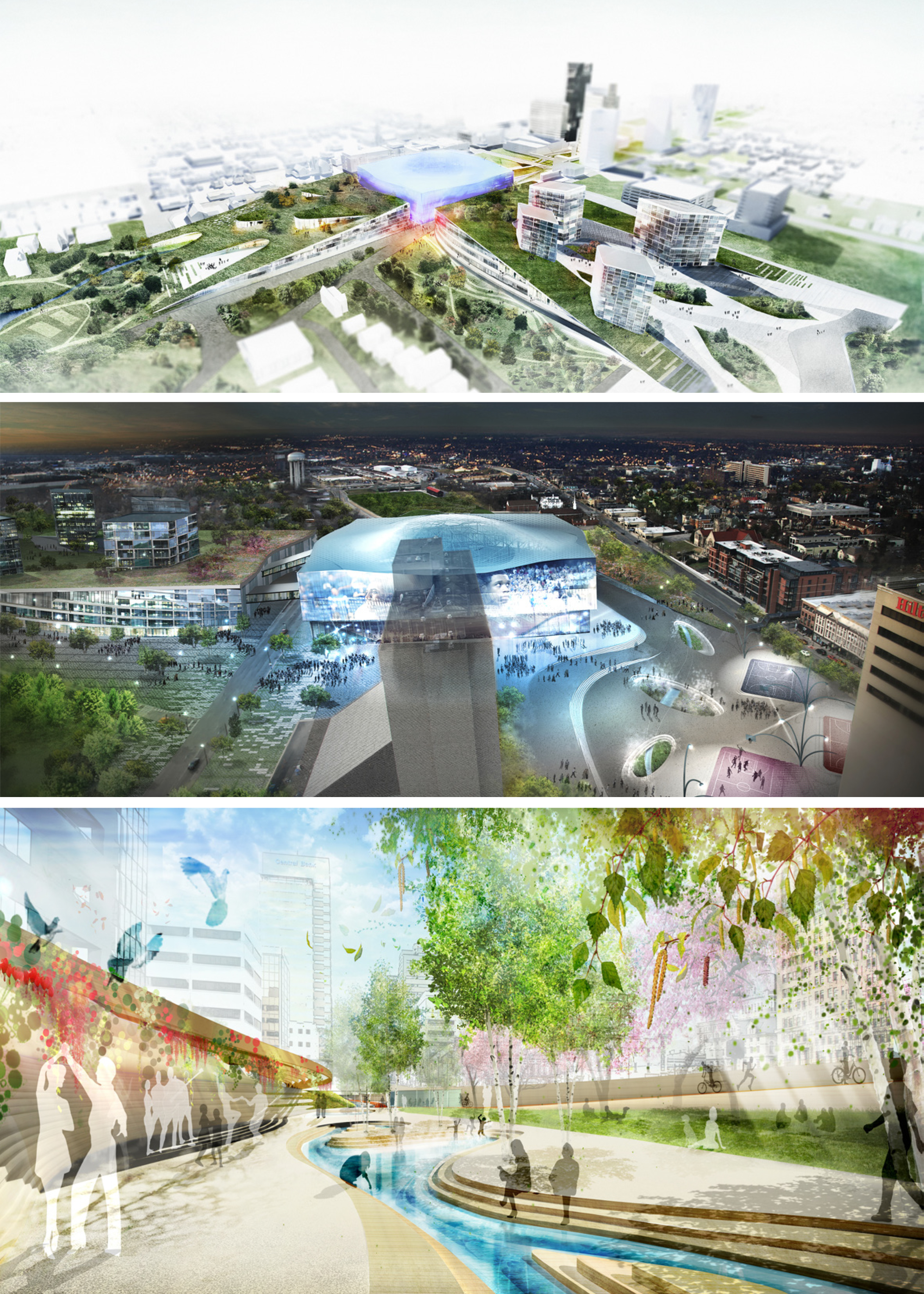2012 - Lexington, KY, USA
Town Branch Commons
Lexington, KY, USA
CLIENT City of Lexington / STATUS Invited Competition, 2012 / SIZE 2500 acres / DESIGN TEAM Balmori Associates, JDS Architects, Atelier Ten, Nitsch Engineering, James Lima Planning, Creative Concern
The future of Downtown Lexington is as exciting as it is unknown. The daylighting of the Town Branch Commons Creek presents an opportunity to kick off a strategy of multiple developments for Downtown Lexington. We have orchestrated this strategy by organizing it in zones of intensity rather than strict and linear phasing. Those zones are understood as districts and can be put into full or partial development in a flexible way. Our strategy’s center of gravity will be the portion of Vine Street defined by the Rupp Arena on one side and Limestone Street on the other. This segment is significant as it plugs itself on two zones of already existing capacity: on one hand, Rupp and its square, electrified at times of games and events in or out of the Arena, and on the other hand, Limestone, the main artery connecting the two universities, along which a series of small cultural and commercial programs already activate the neighborhoods.
By converting this key section of Downtown to public and smaller scale activities we will create a pocket of protected pedestrian life immediately adjacent to the surrounding buildings, transforming their relationship to the street into an active one. Main and High street will be changed to two-way traffic to provide a more fluid loop of car accessibility for downtown while narrowing car traffic on Vine street to a strict minimum of a single service lane on its South side. In time, the ground-floor of the surrounding facilities could be converted to more commercial activities as the neighborhood’s life develops. From this central node new intensity can radiate the adjacent districts in an almost random sequence. The most likely development to follow up or even be concomitant could be the Rupp Plaza, but also the residential and mix program (including parking) structure of Rupptown immediately South of the Arena.



