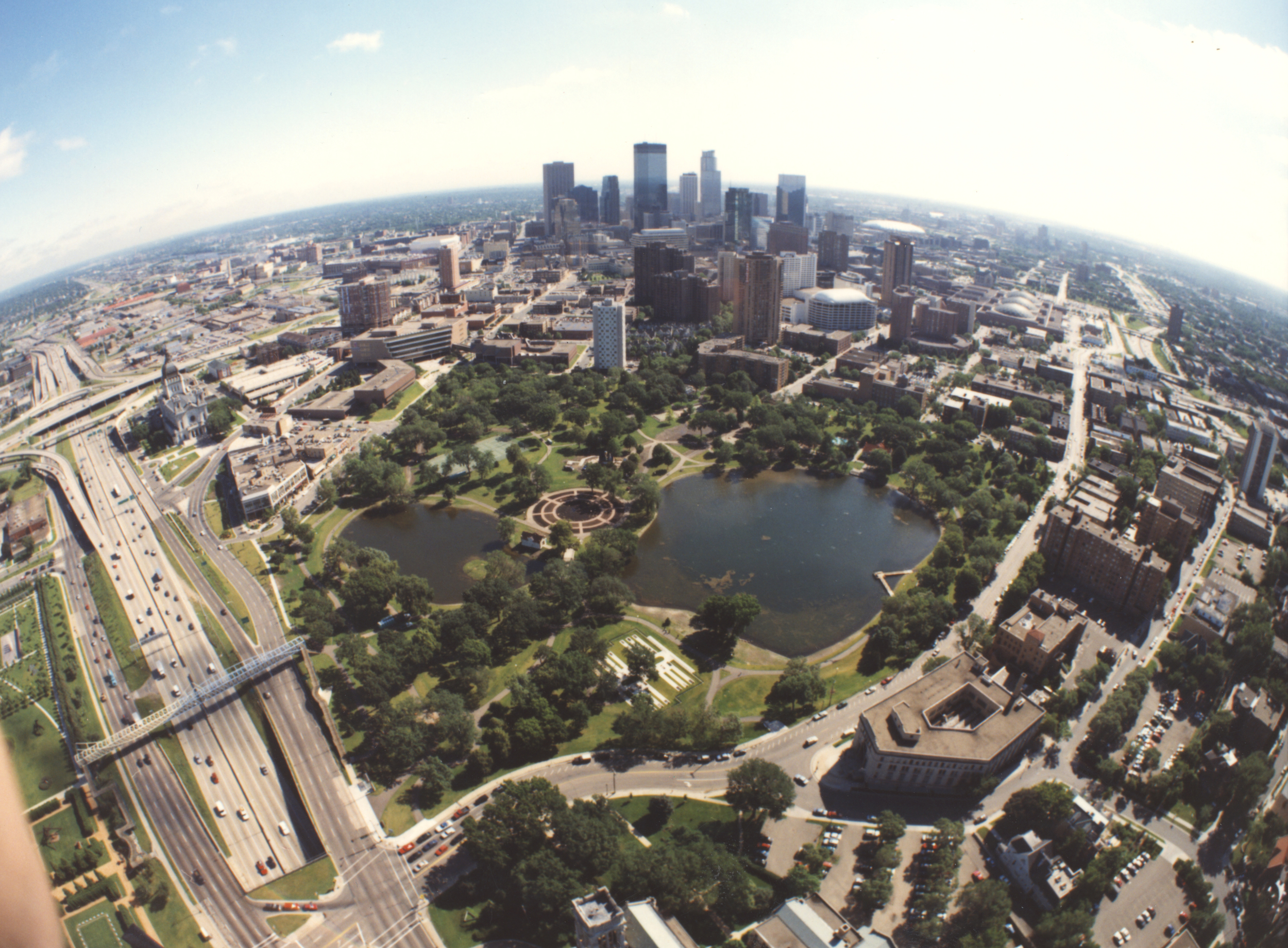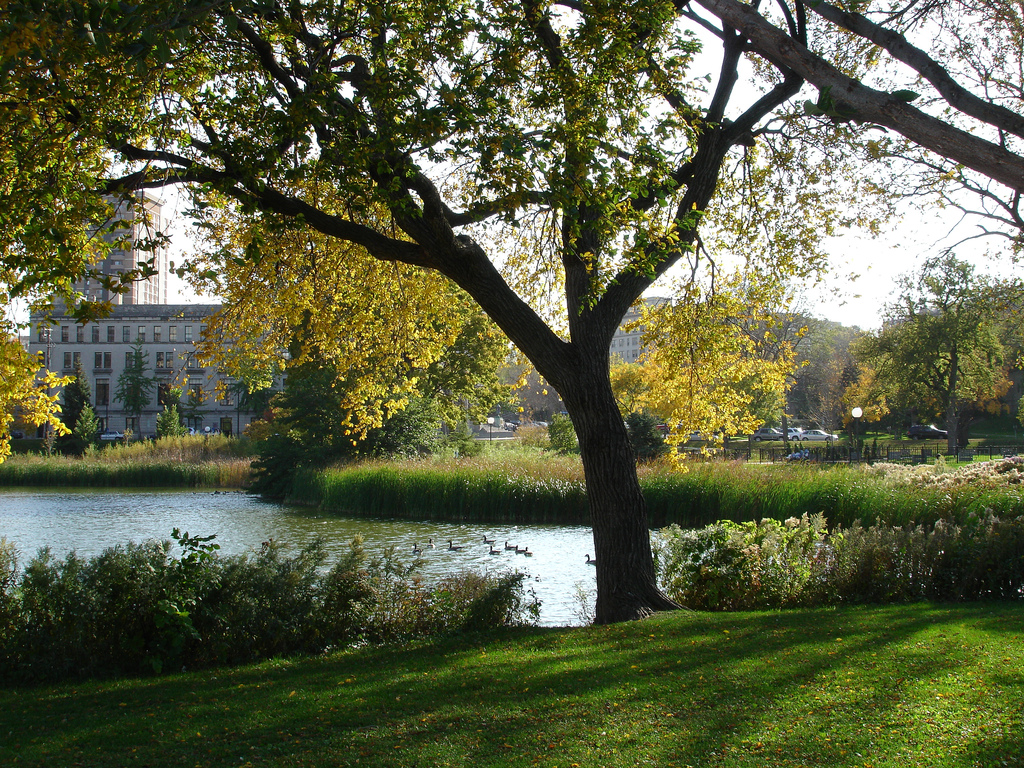1995 - Minneapolis, MN, USA


Loring Park
Minneapolis, MN, USA
CLIENT Minneapolis Park and Recreation Board / SIZE 25 acres / STATUS Completed 1995 / DESIGN TEAM Balmori Associates, Brauer & Associates
In 2005, analysis of this centrally located historic park designed in 1896 by Horace Cleveland revealed that the urban and infrastructure growth of the past century had damaged its historic fabric. The changing character of the park's context required a new type of urban design.
By connecting the park back to the city, the subsequent redesign funded by the Minneapolis Parks Department became a catalyst for redevelopment of downtown businesses, residential areas, and civic institutions.
Athletic and recreational facilities added to the park over the years are now incorporated as treed areas. Pathways open the edges with new entrances reaching across the highway to a pedestrian bridge designed by Siah Armajani. The park's historical character is carefully restored while new modern amenities, such as a theatre performance area and a redesigned horseshoe court are inserted and treated as gardens. The park is re-centered on a Garden for Four Seasons on the site where the park's large greenhouses once sat, serving as the park's axis.
A major highway built along the edge of the park presented a challenge during design because of the noise it created. We proposed treatment of this section of highway with a material used for paving airport landing strips, which diminishes the level of noise by a significant percentage. In addition, the construction of an earthen berm significantly reduced highway noise.
