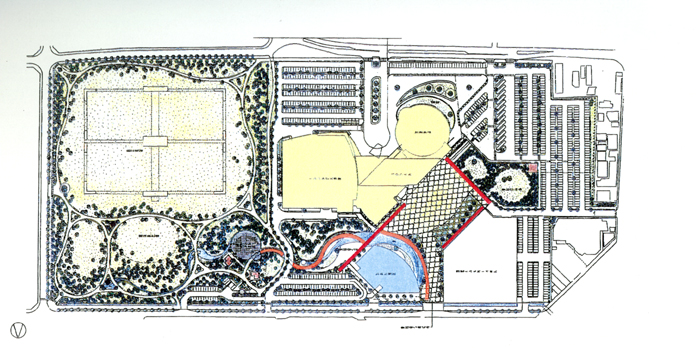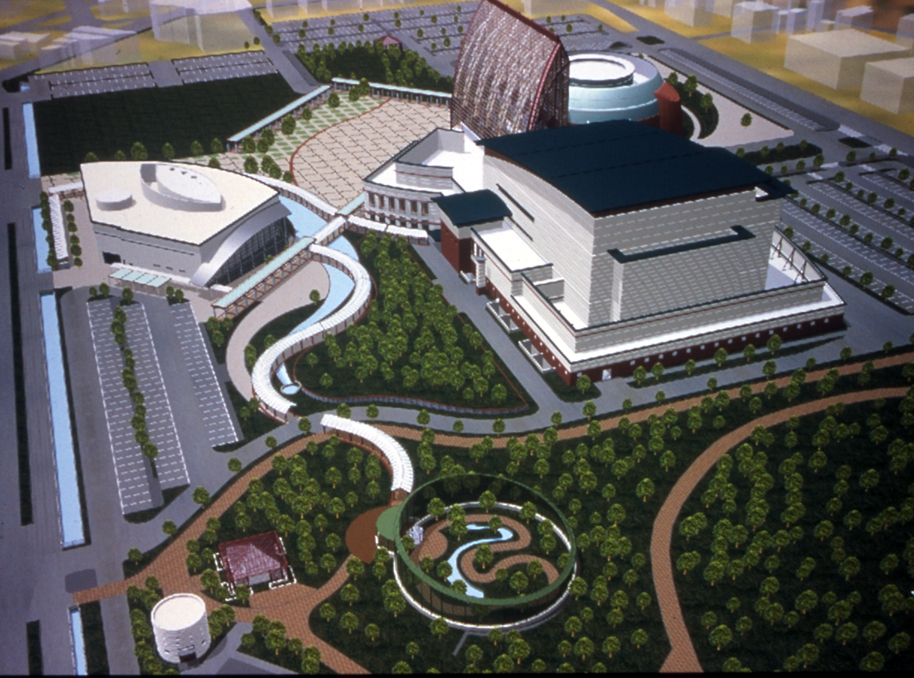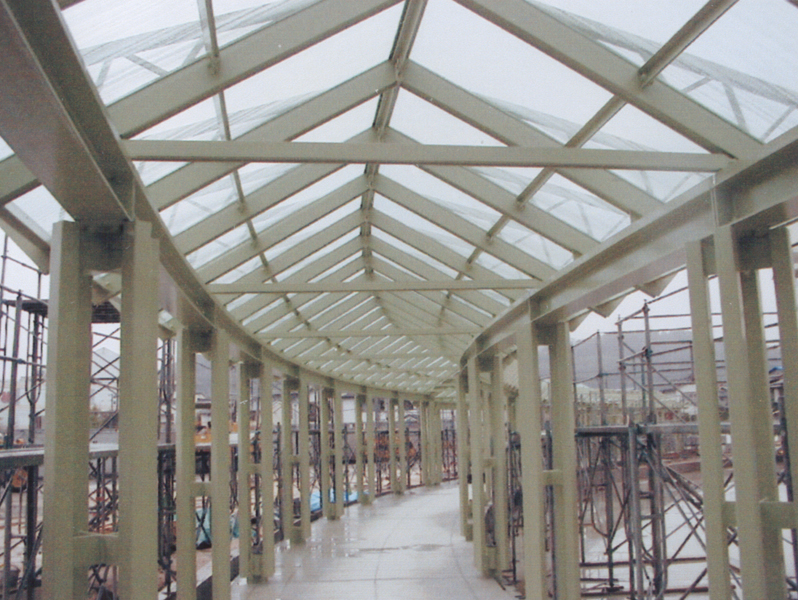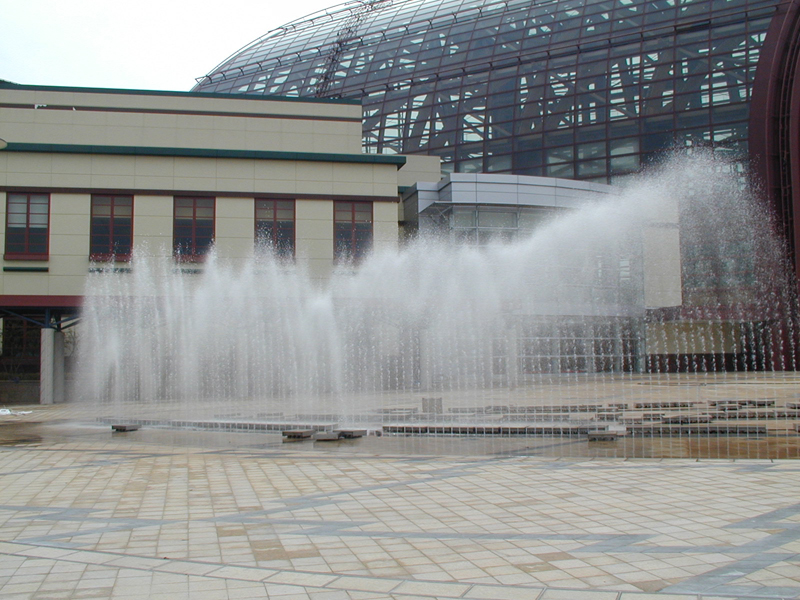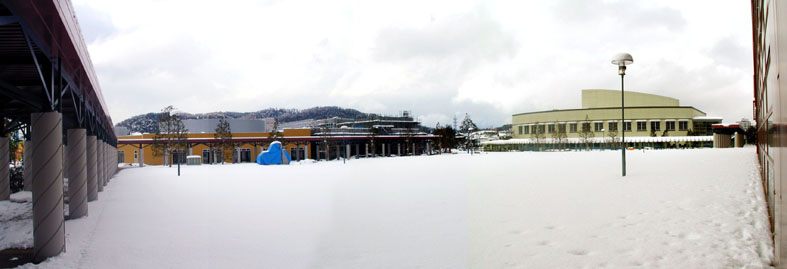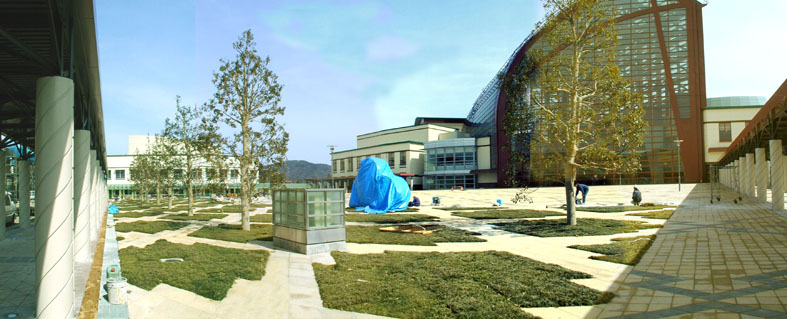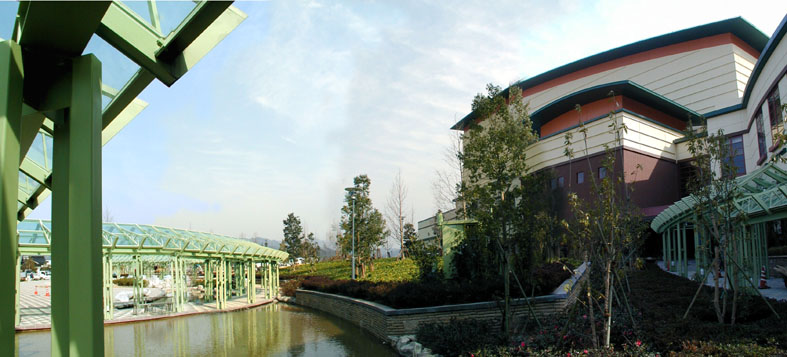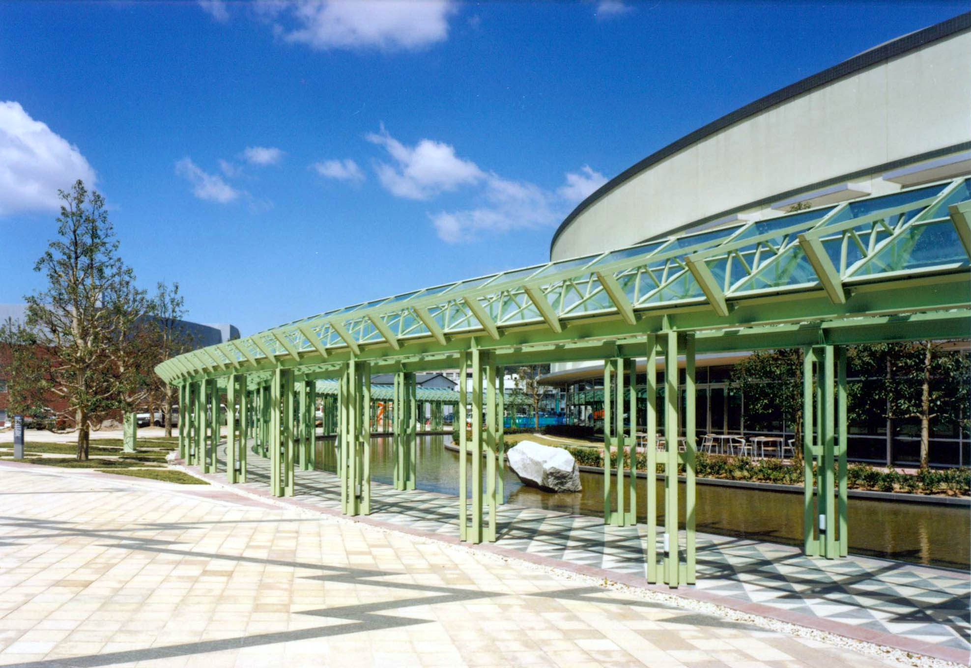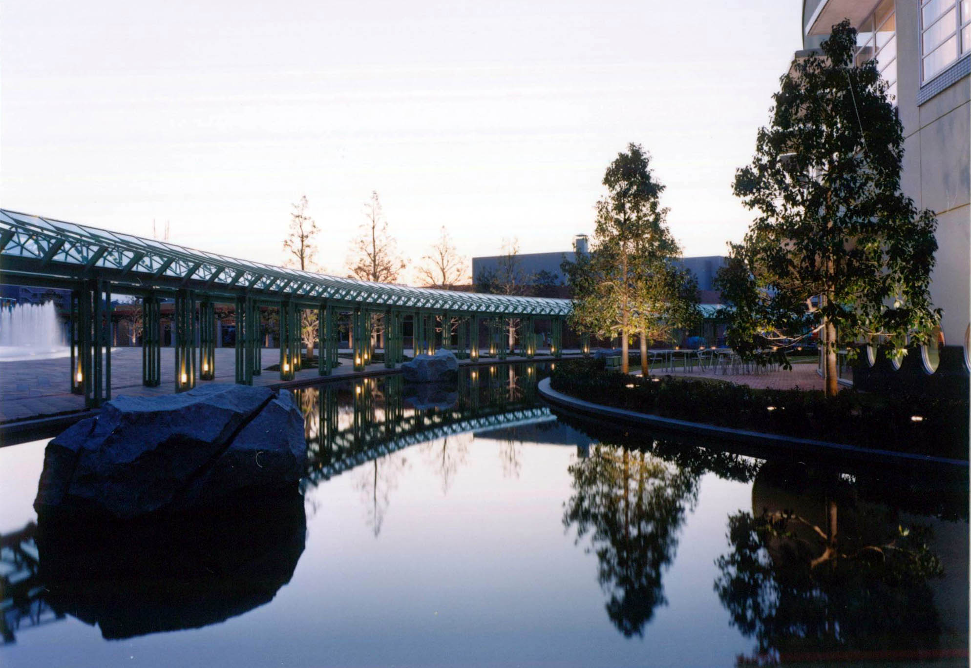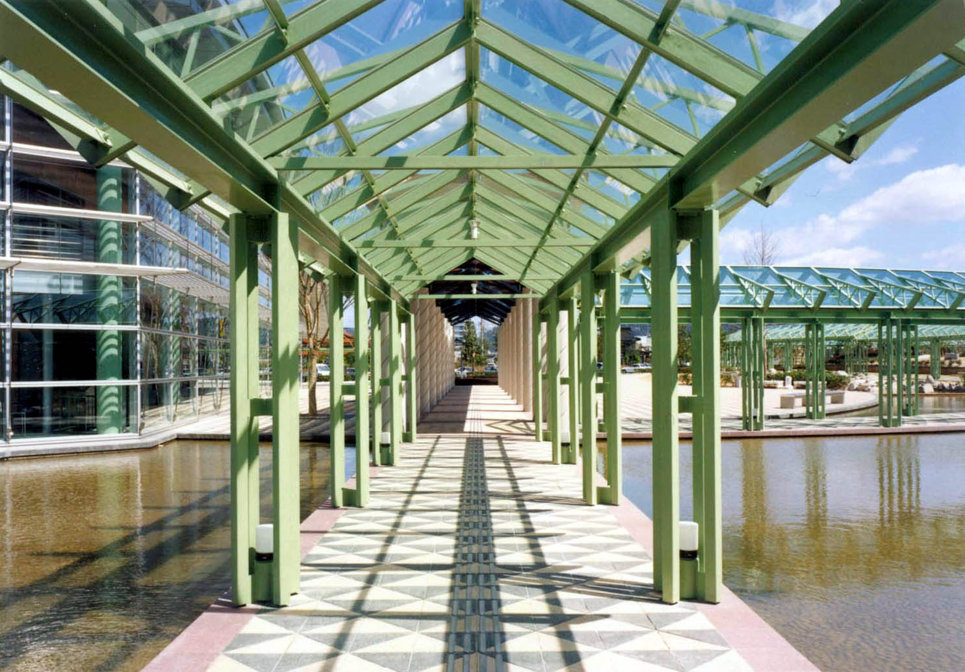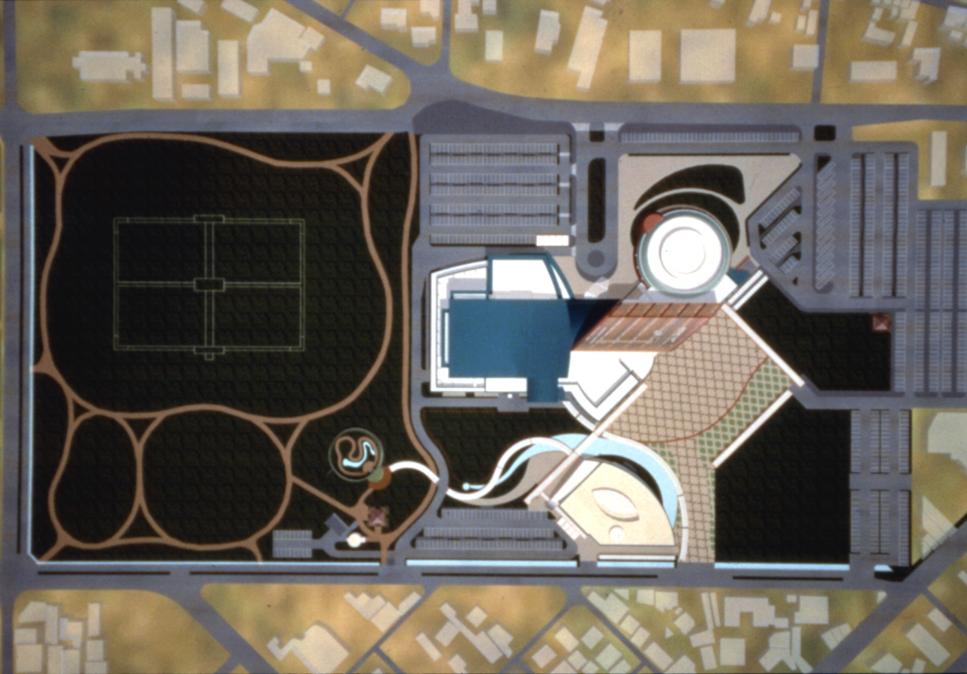2000 - Kurayoshi, Japan
Chubu Cultural Center and Museum
Kurayoshi, Japan
CLIENT Prefecture of Tottori / STATUS Completed 2000 / SIZE 20,000 square meters 210,000 square feet / DESIGN TEAM Balmori Associates
A mixed-use complex in the heart of Tottori Prefecture, the Chubu Cultural Center and Museum is intended to reinvigorate the city center and region. The master plan for the project was designed by Cesar Pelli & Associates in collaboration with Balmori Associates.
The complex comprises a Performing Arts Center, Women’s Center, Museum and two major open spaces, the Kurayoshi Commons and an Outdoor Plaza, which are connected along the property line between the City and the Prefecture. The Kurayoshi Library, also designed by Cesar Pelli & Associates, lies north of the landscaped Plaza, adjacent to the Cultural Center.
The Performing Arts Center accommodates a 1500-seat symphony hall, a 300-seat multi-purpose theater, a large rehearsal room and support spaces. The Women’s Center includes a communications salon, children’s center, library and a wide array of seminar rooms.
The new Museum is a showcase for Tottori’s famous “20th Century Pear”, with a seriesof exhibits dedicated to the history and cultivation of this distinctive fruit. The facility will also support a virtual reality theater.
The Kurayoshi Commons, a glazed public room 42 meters in height, is the central element around which all other components of the complex are organized. It serves as a lobby for the performing arts facilities, as additional exhibition space, and as a forecourt for the women’s center, restaurant and shops. Its design is expressive of both the City of Kurayoshi and the Tottori region.
The Commons and the adjacent Outdoor Plaza offer ideal venues for public gatherings, concerts, fairs and festivals. The diagonal plan geometry reflects the various city grids which cross the site. The large wooden trusses that support the extensive glazing relate to indigenous construction techniques. The paving designs were based upon the traditional local kasuri fabrics that represented pine bark and fish scales. Nature translated into fabric that was in turn translated into granite paving.



