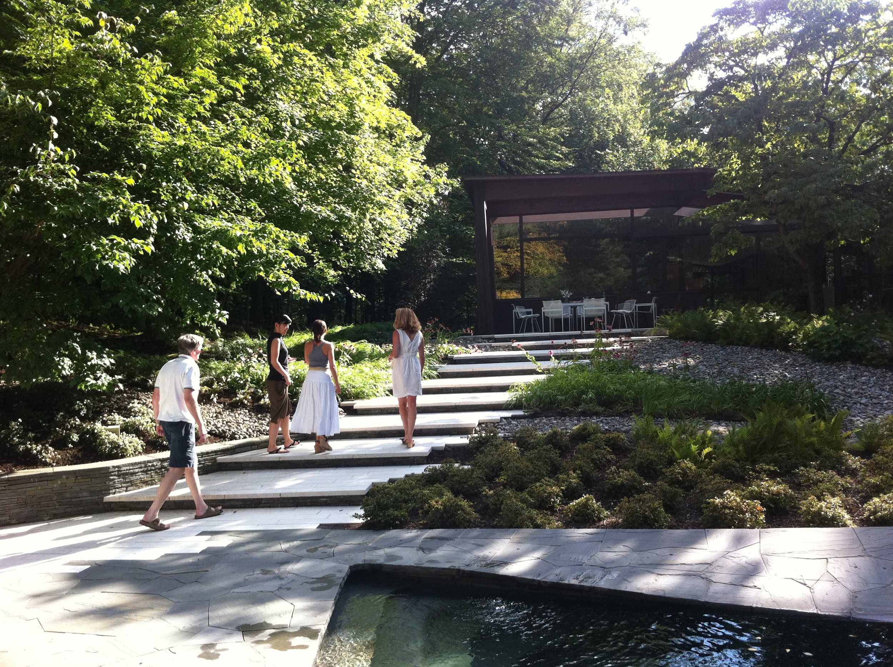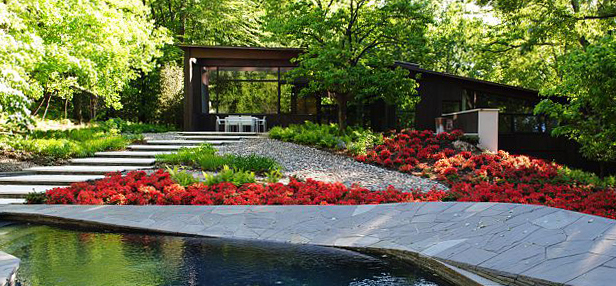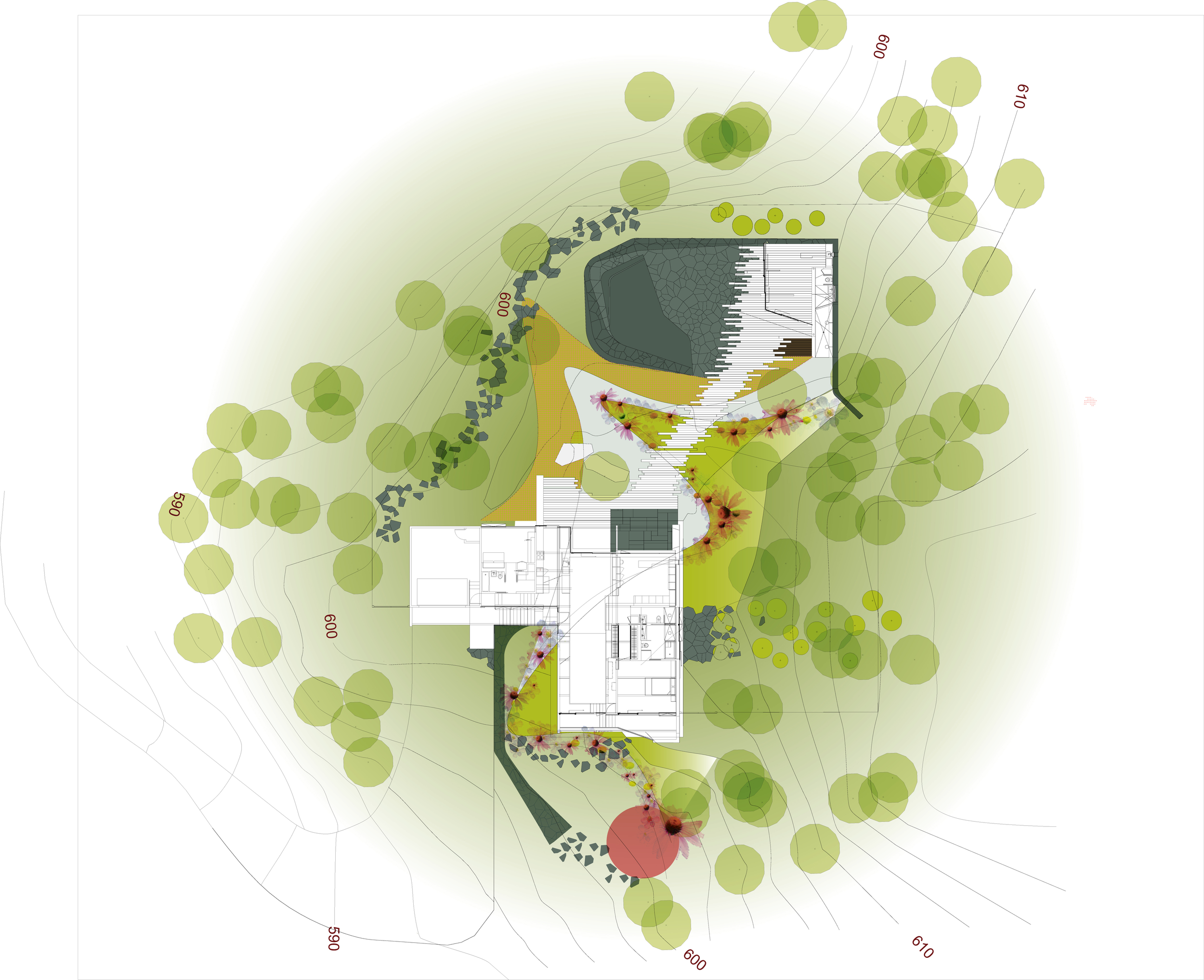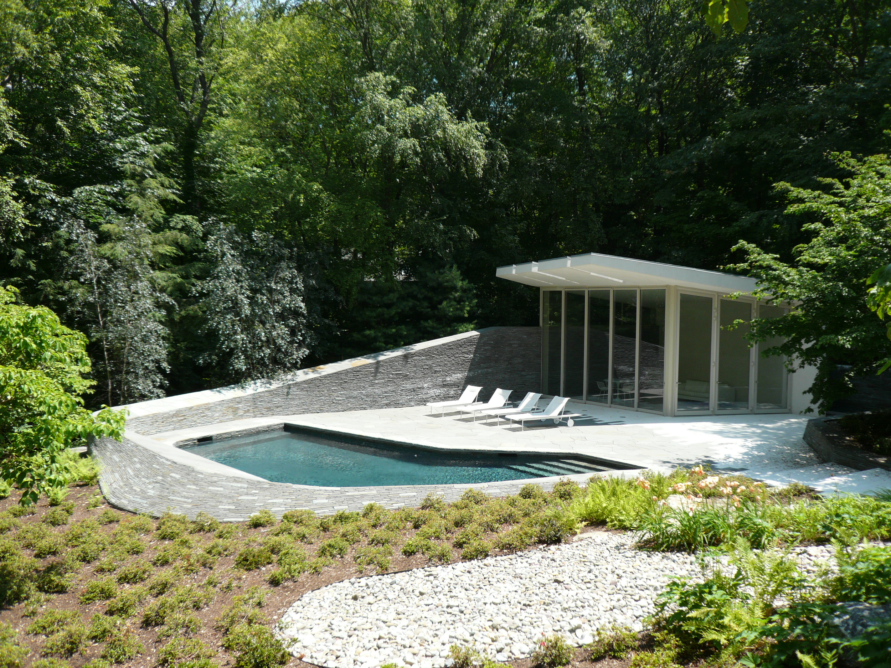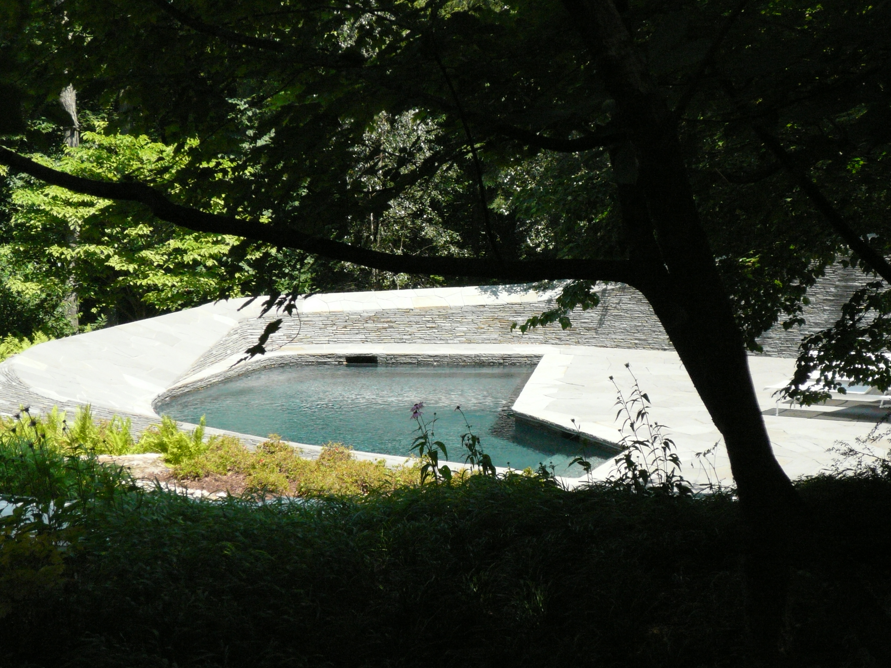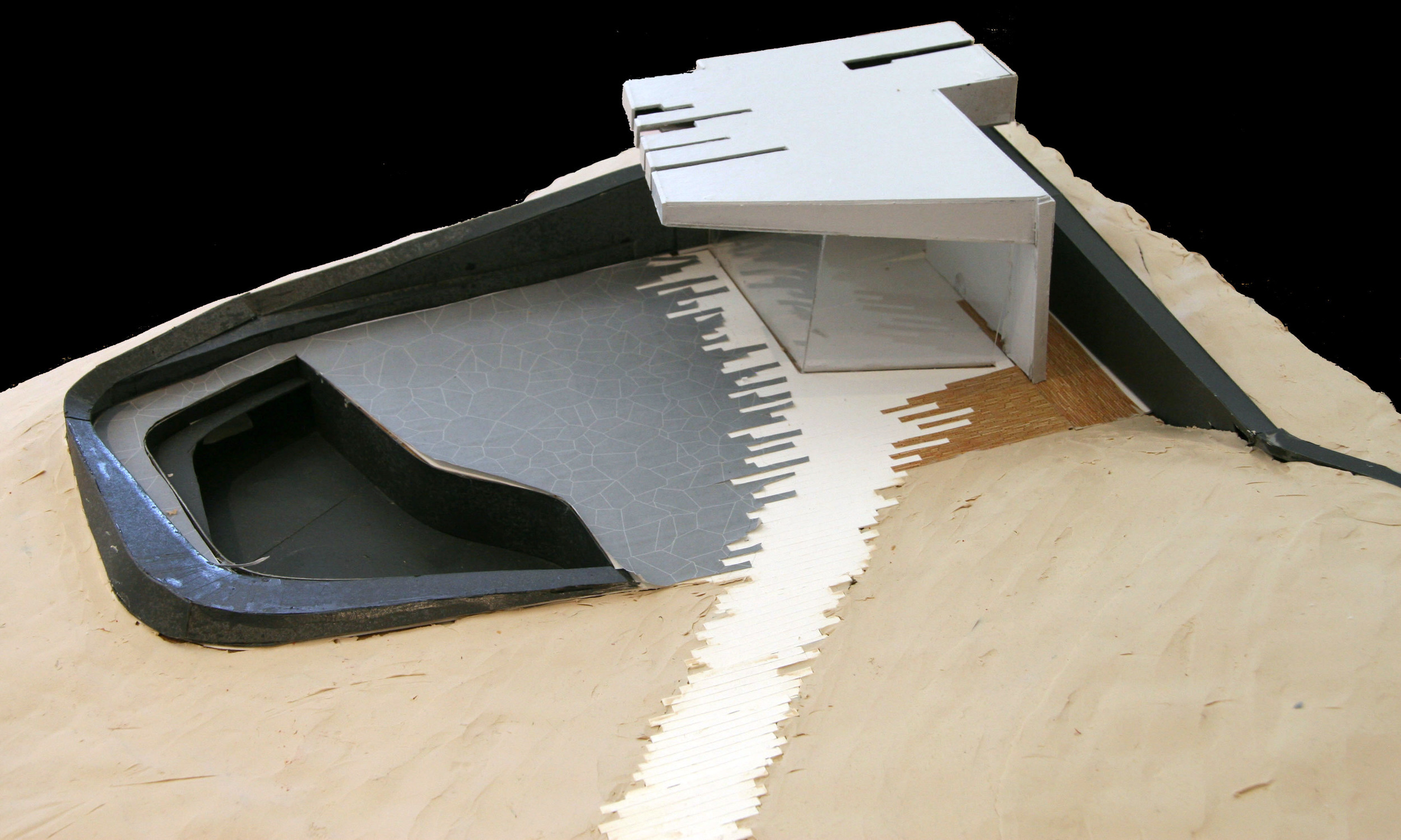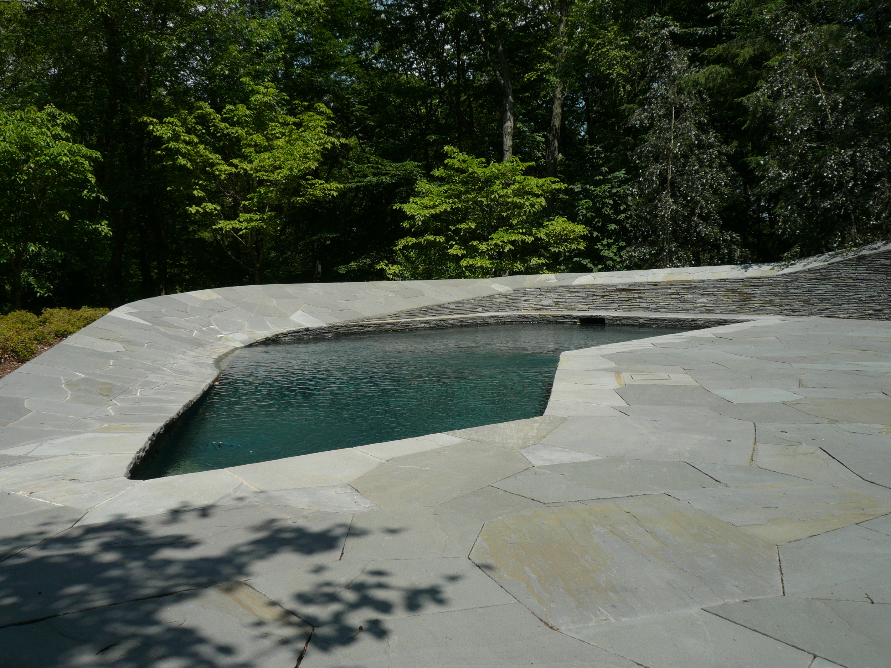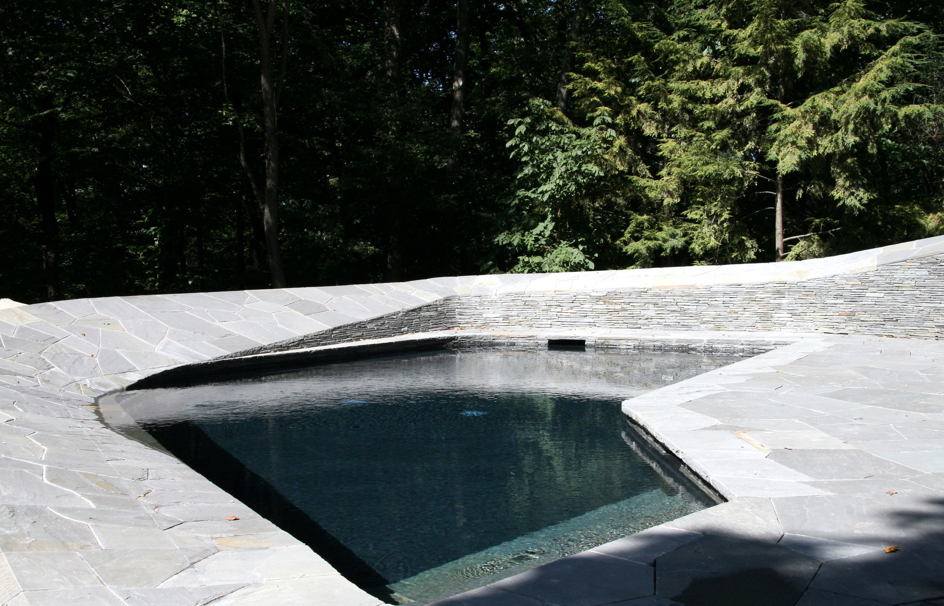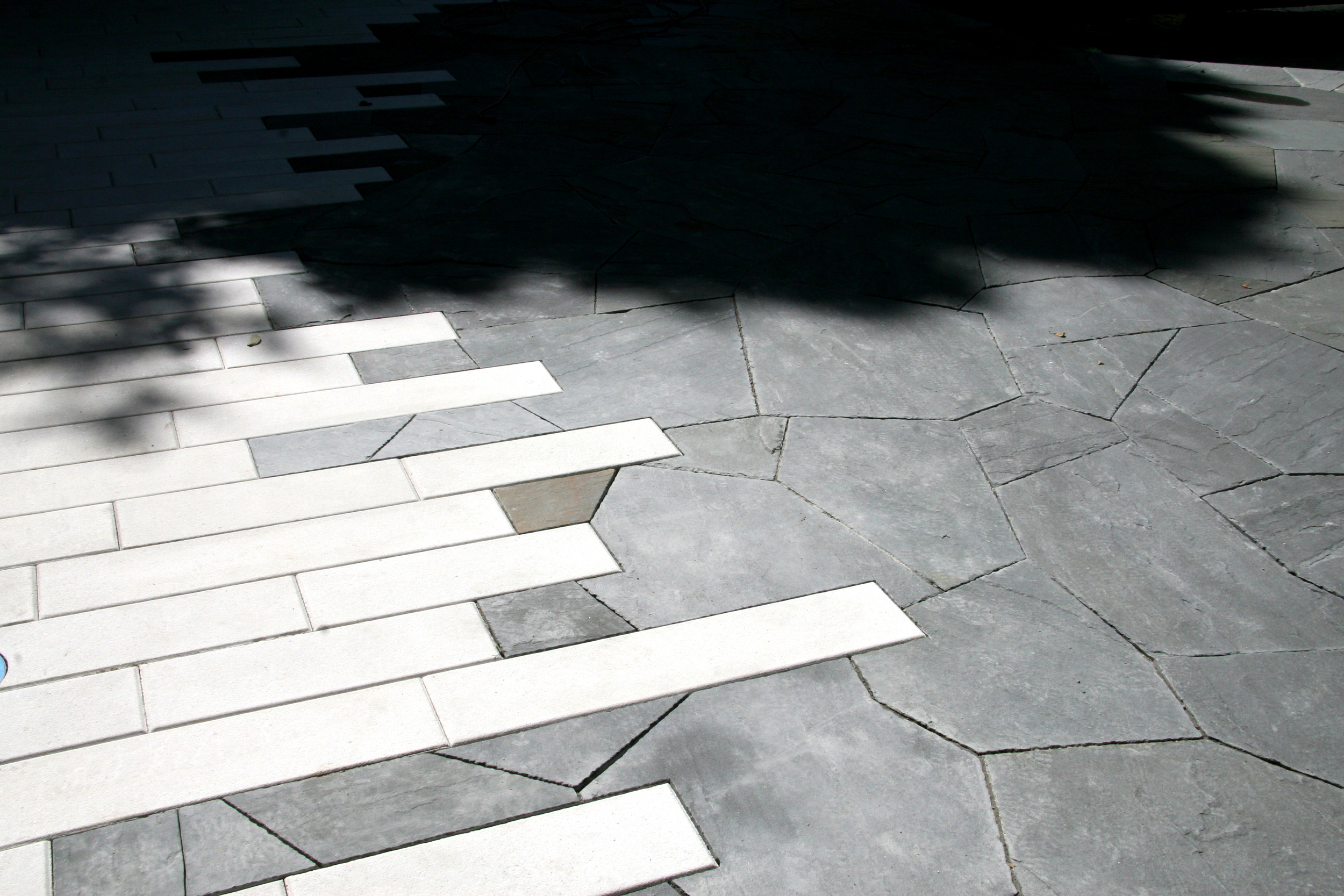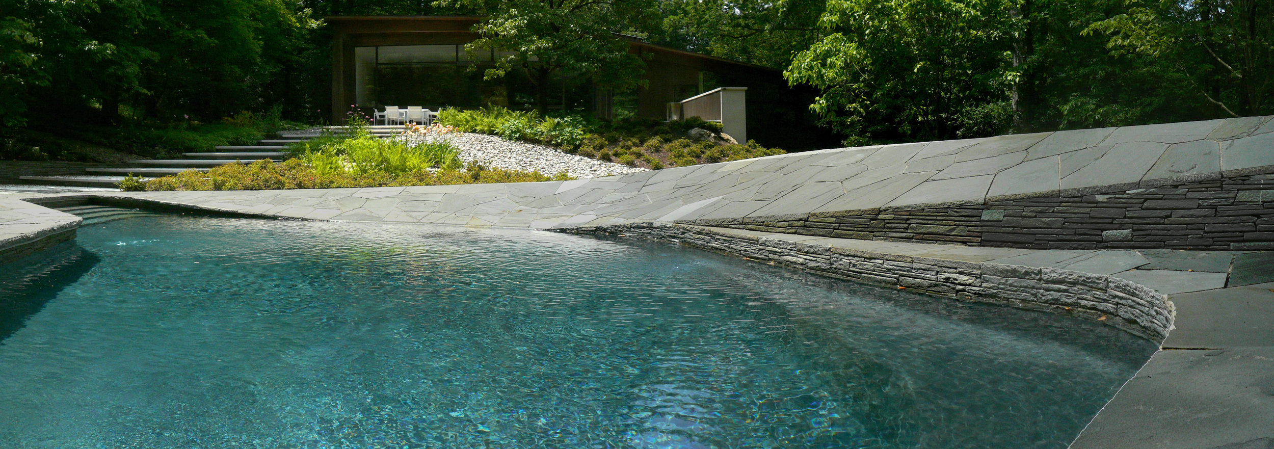2011 - BEDFORD, NY, USA
BEDFORD HOUSE
BEDFORD, NY, USA
CLIENT Confidential / SIZE 3200 ft2 / STATUS Completed 2011 / DESIGN TEAM Balmori Associates / Joel Sanders Architect
This project was generated as one of integrating landscape and architecture. Cascading down the hillside of a woodland sanctuary, Bedford House is a renovation of a 1950s weekend home on a 4-acre site that abuts a 225-acre nature conservancy. Organic and synthetic materials - wood, stone, concrete and plants - link interior and exterior, interweaving landscape, pool, and main house.
Materials are the connective tissue. The white concrete surface continues from inside the house to outdoors, interlocking with bluestone pavers and creating a path that leads down to the pool terrace. The white concrete surface folds up and cantilevers over the pool terrace to form the pool house, while field stone retaining walls dynamically wrap the pool house and make the pool into a sculpture.
Bands of vegetation undulate across the front and rear of the property, unifying the site before dispersing into the forest, in a composition that changes color with the seasons.

