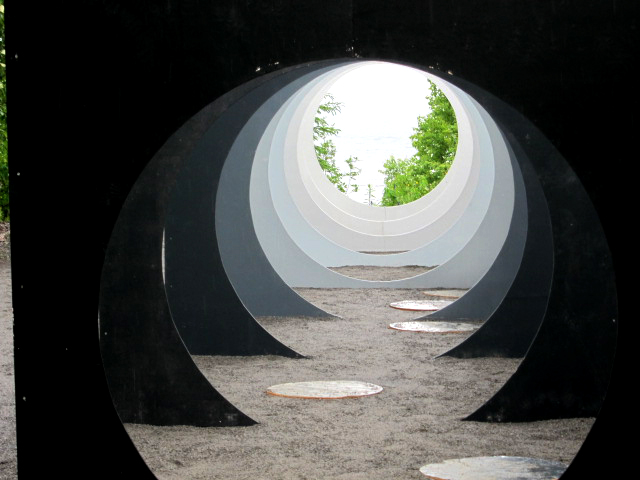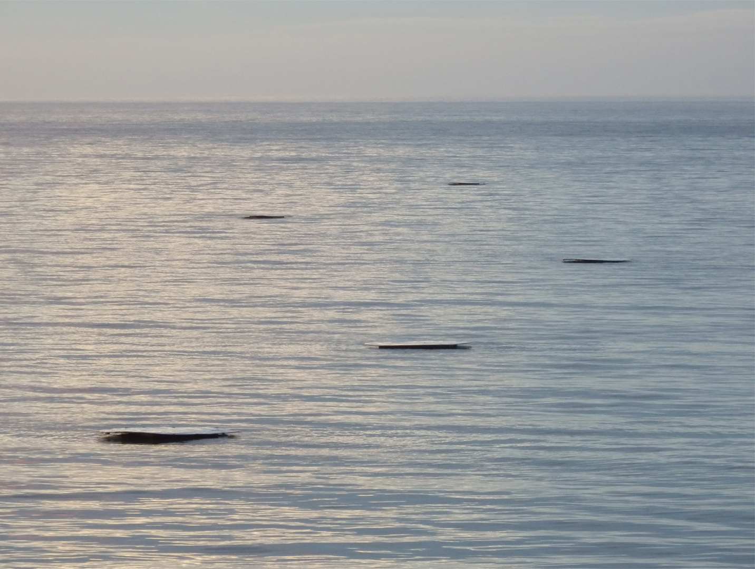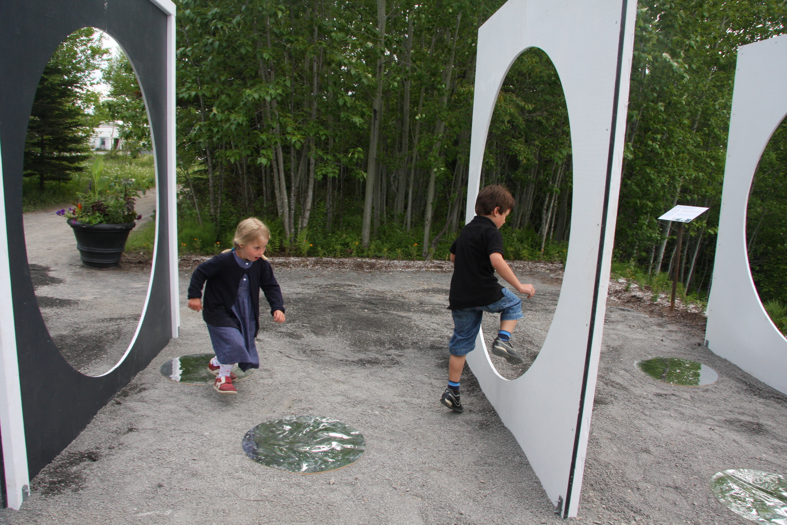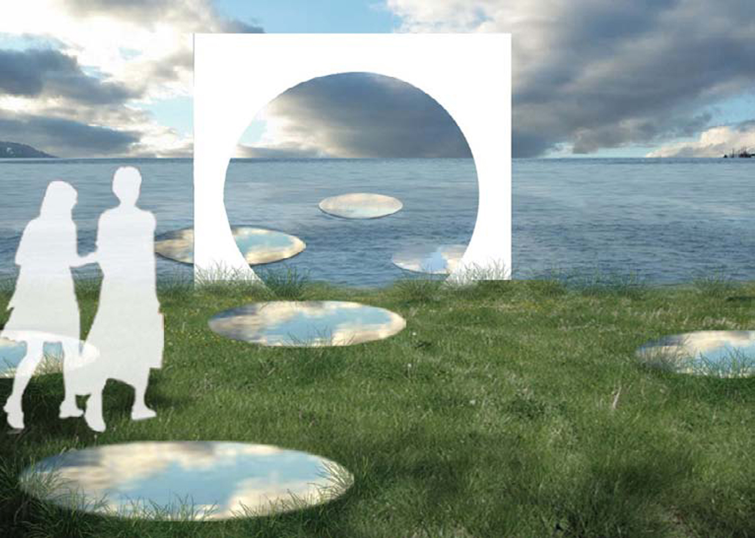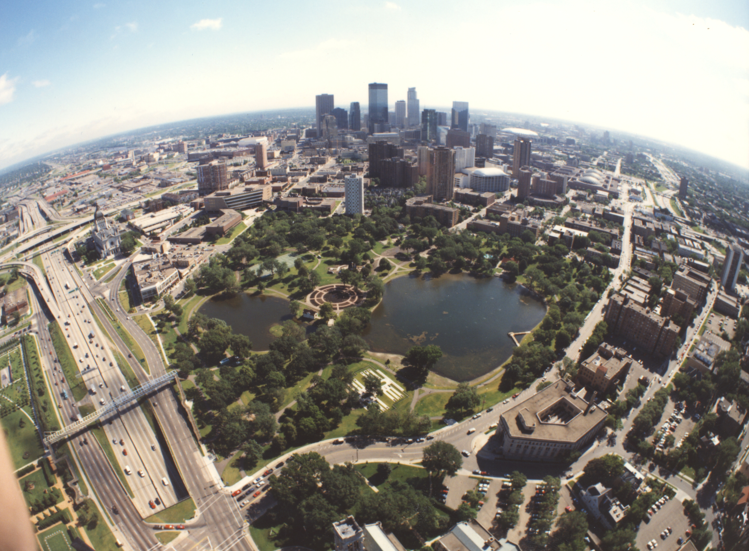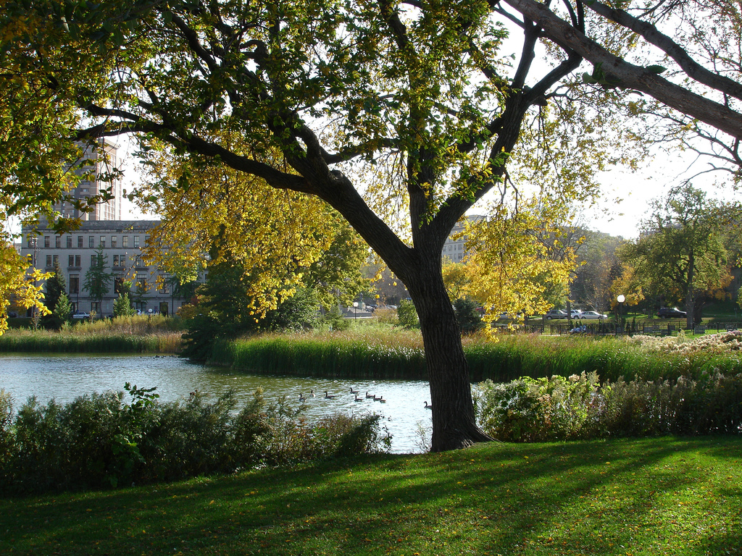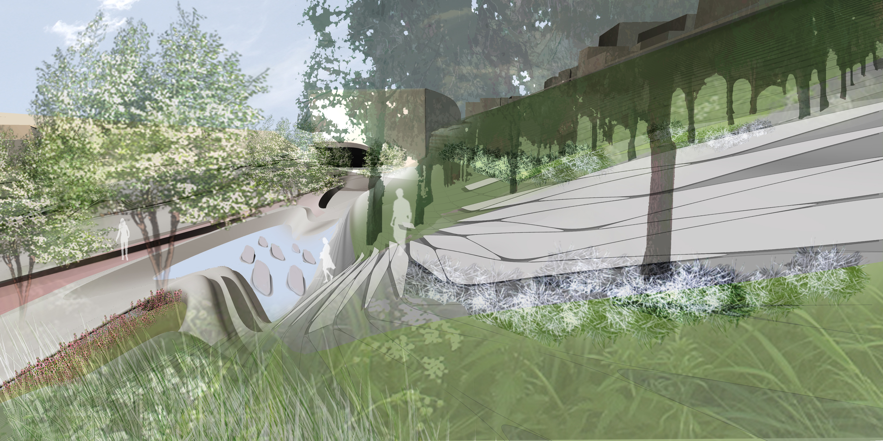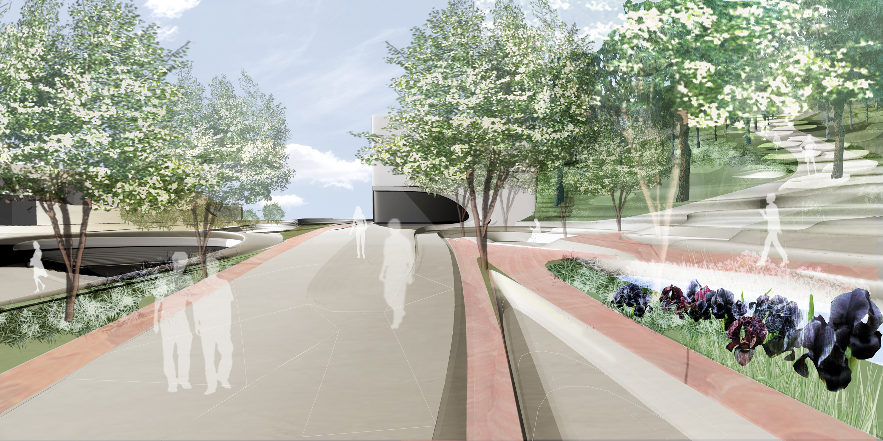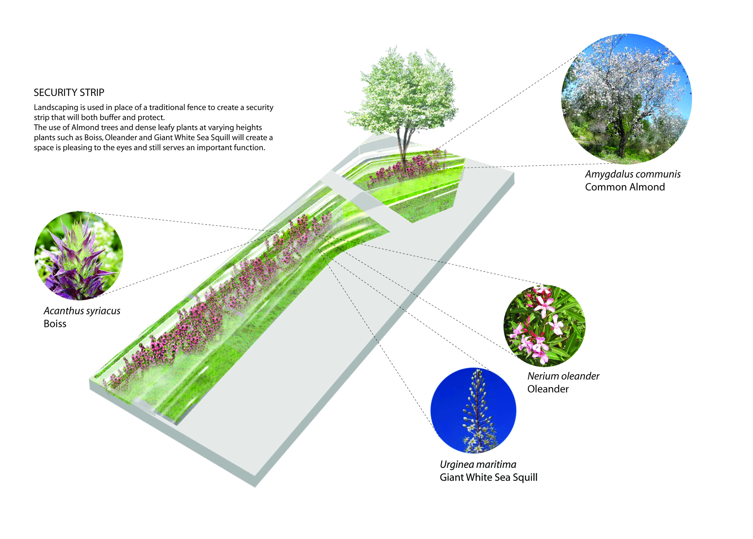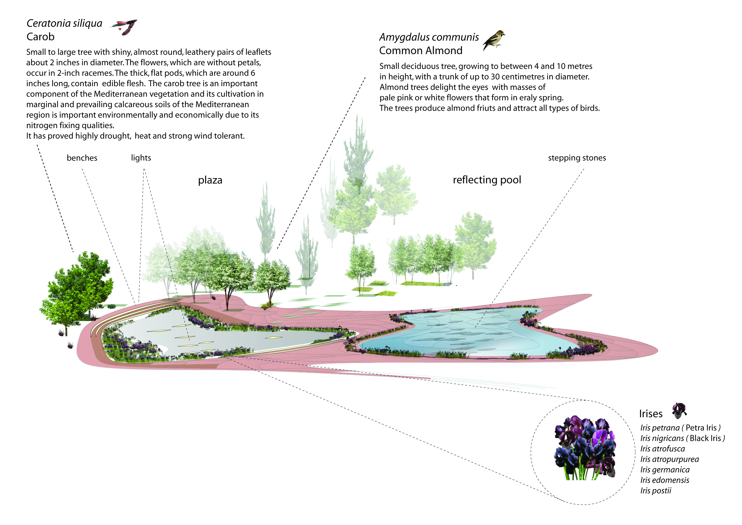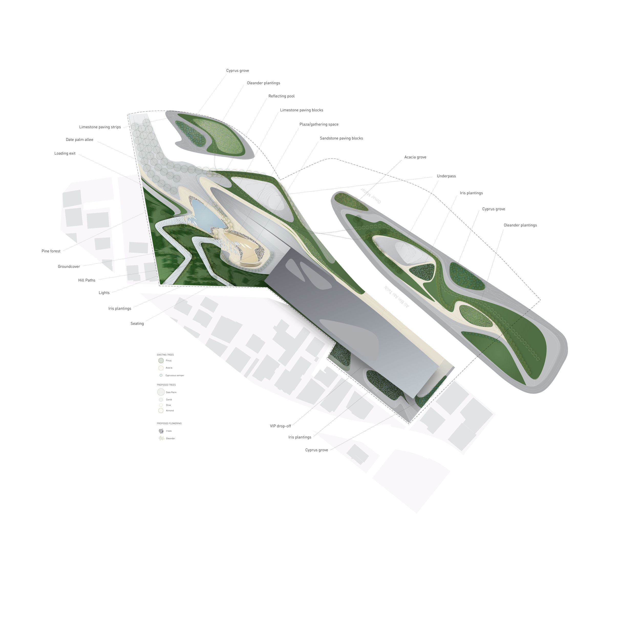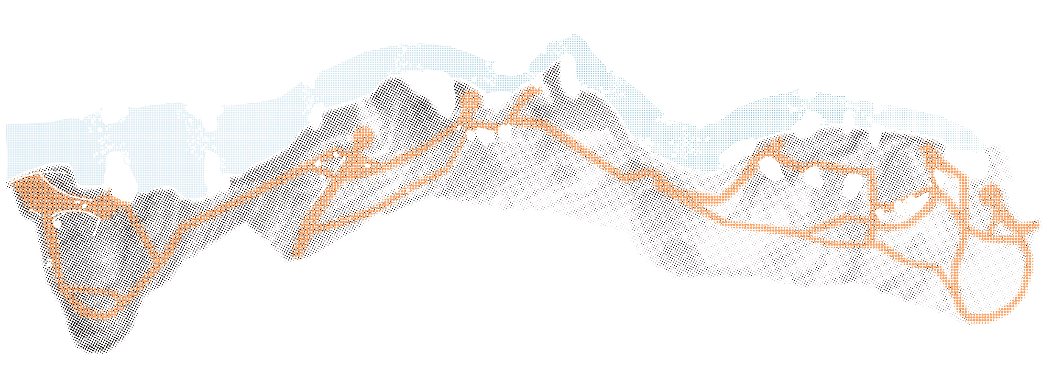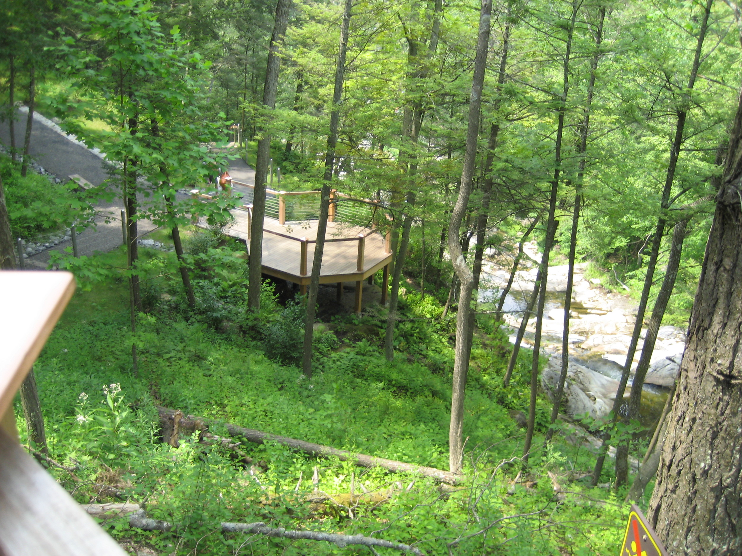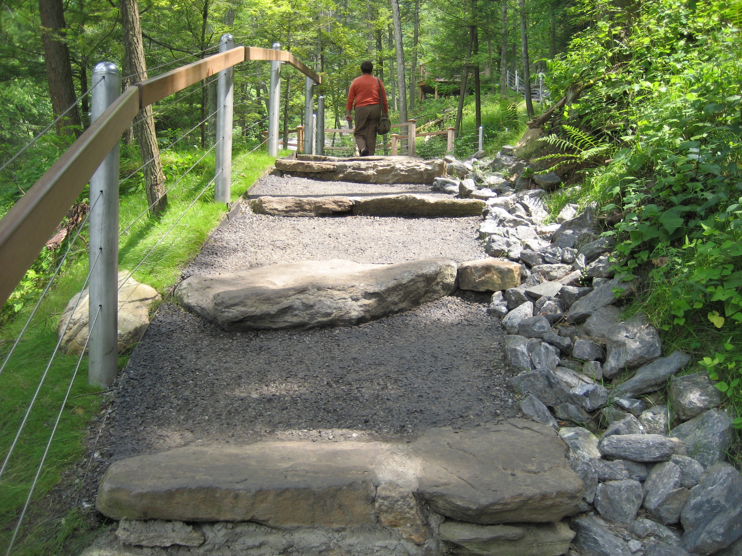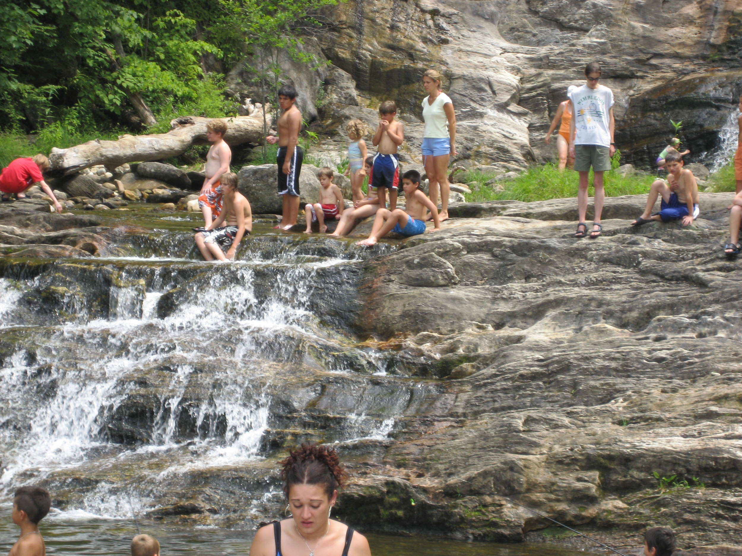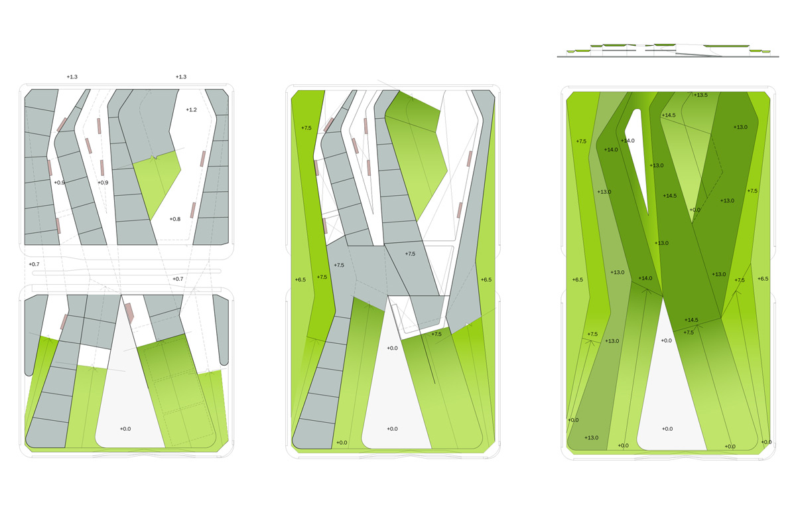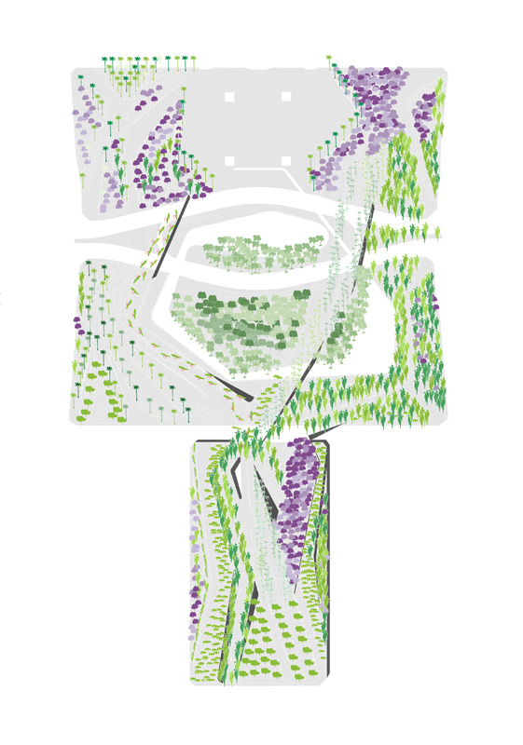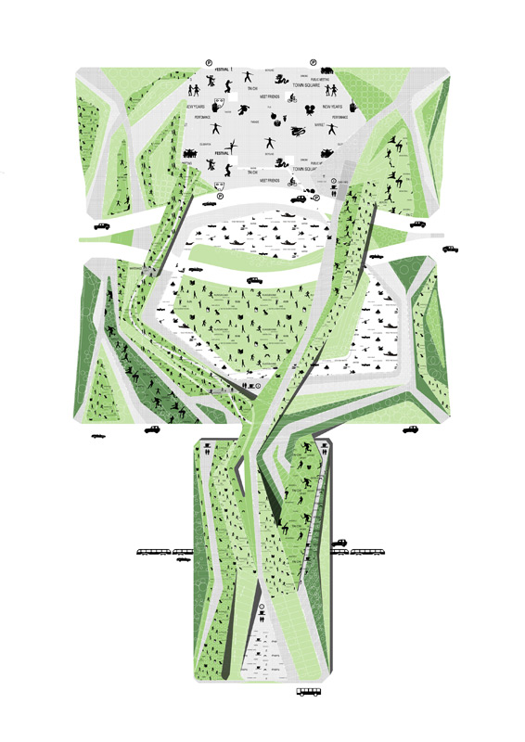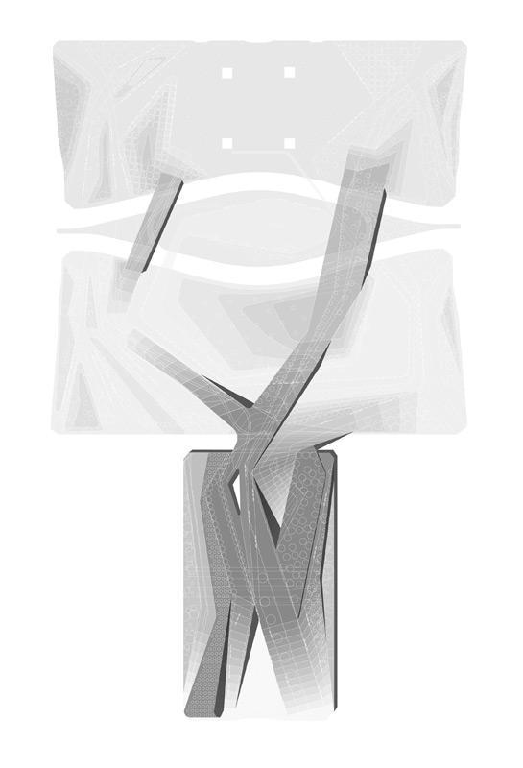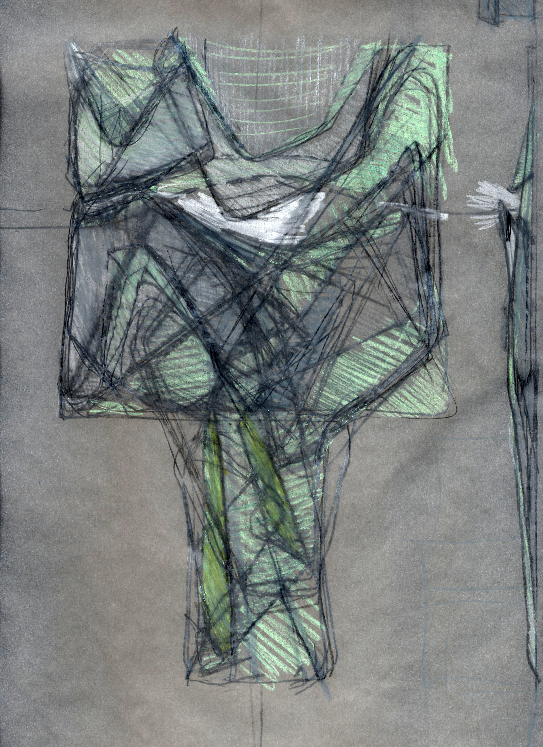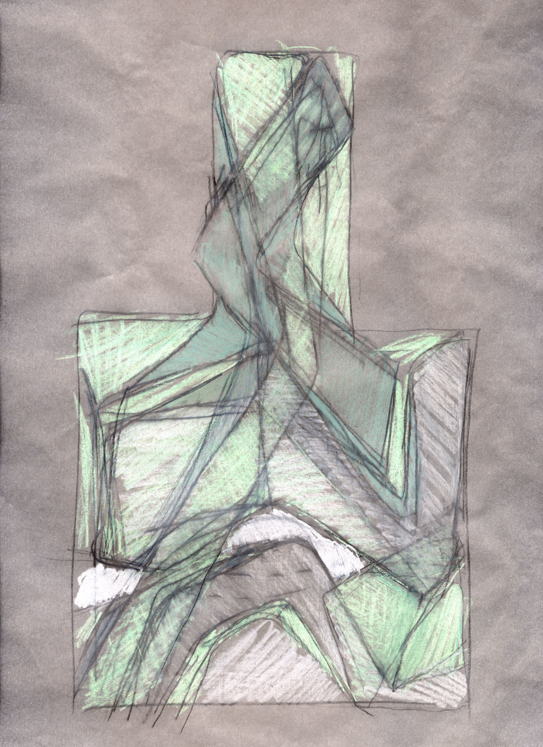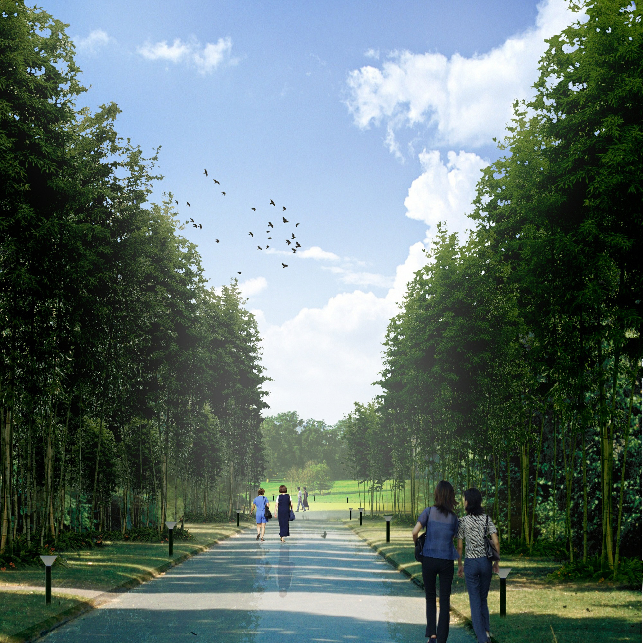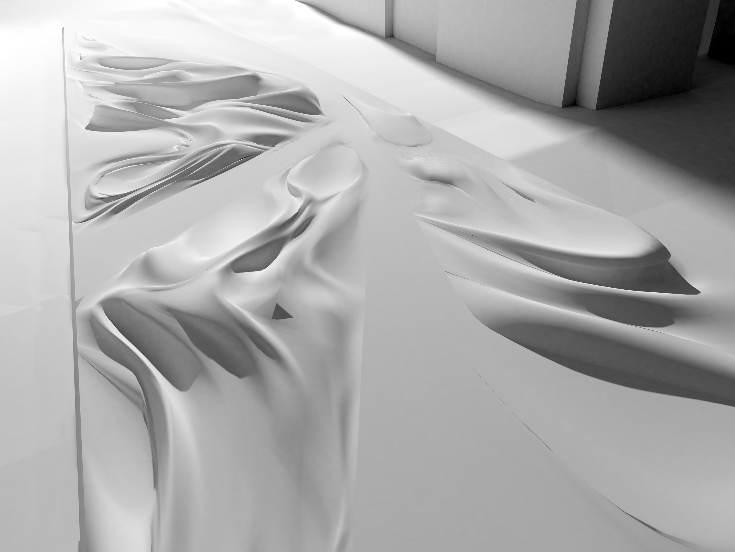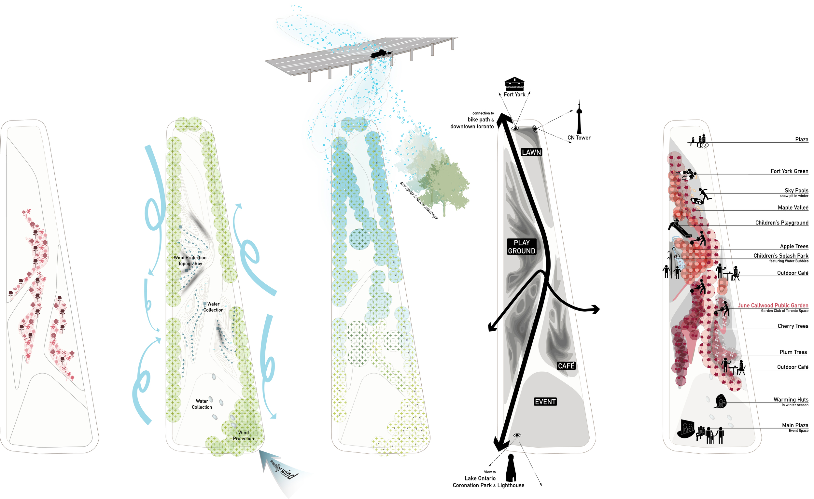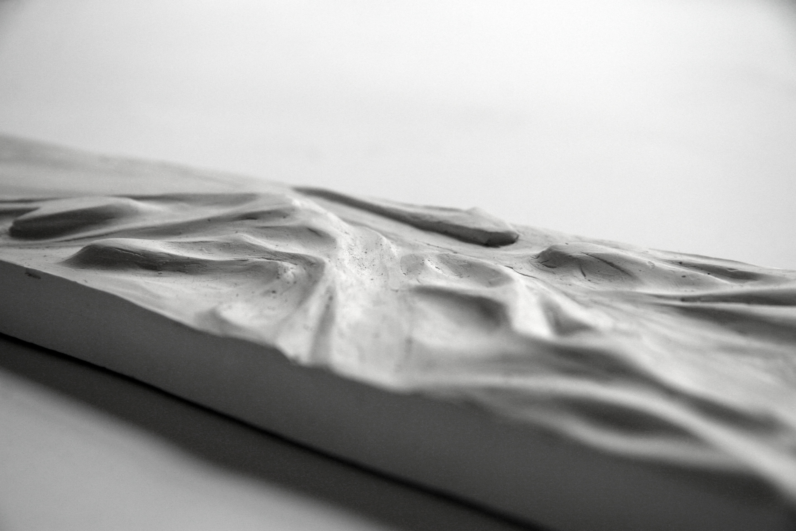2011 - Grand-Métis, Quebec, Canada
Metis Garden Festival
Grand-Métis, Quebec, Canada
CLIENT Metis International Garden Festival, Reford Gardens / SIZE 150 m2 / STATUS Completed, 2011 / DESIGN TEAM Balmori Associates / Consulmar S.R.L / Denis Pelli, Professor of Psychology and Neural Science, New York University
Water introduces a powerful horizontal allowing the eye to extend far over its flat surface and wide along the horizon, producing a particularly pleasurable experience which becomes an inseparable part of the landscape experience. We researched devices that manipulate the way one apprehends space and make the viewer more conscious of the act of seeing. The viewing device chosen for this demonstration is a tube or truncated cone (with both ends cut off). The cone restricting the visual field is implemented as a series of planes with a circular opening, the void gradually rising from the ground. When progressing through the frames towards the water focusing on the floating element the field of view opens itself, the horizon gets wider and infinite space offers itself to the viewer.


