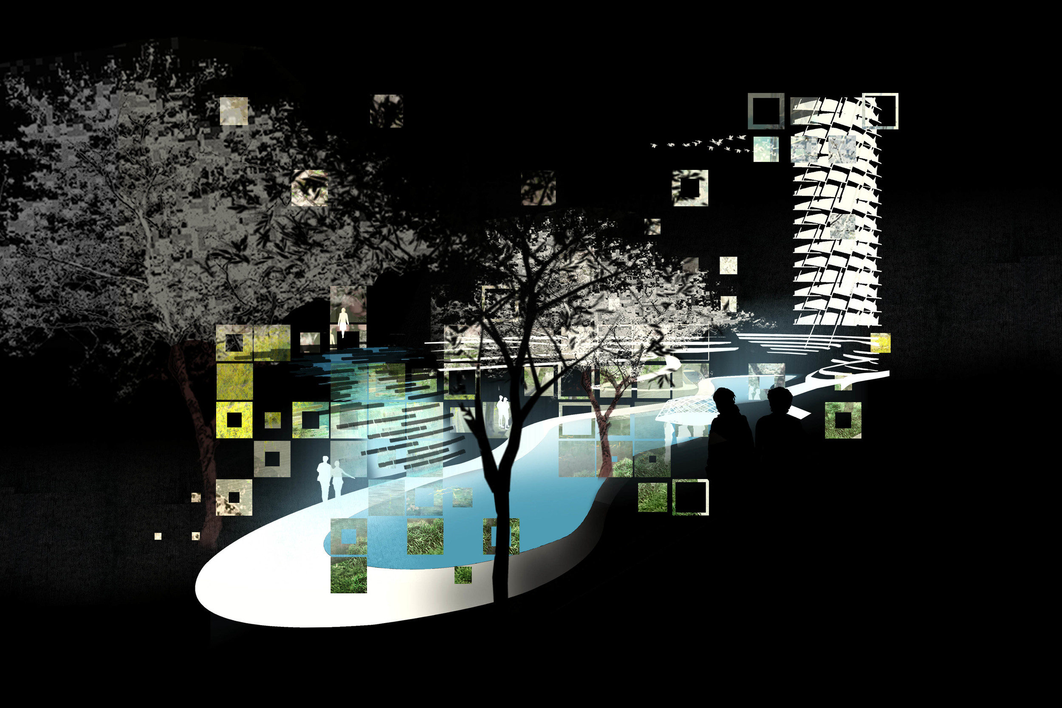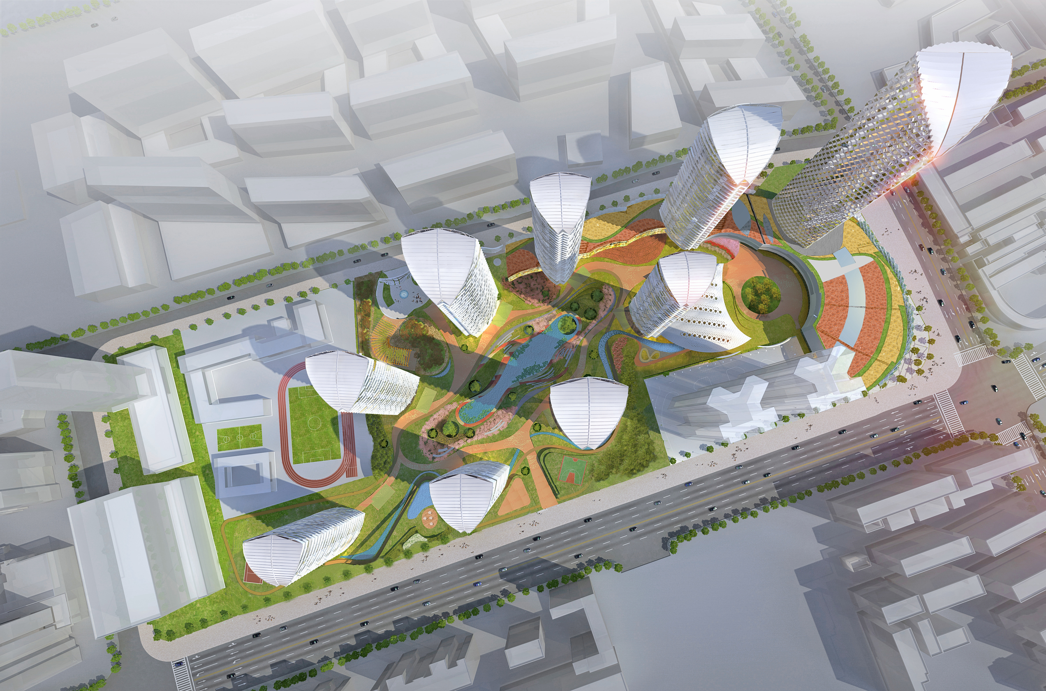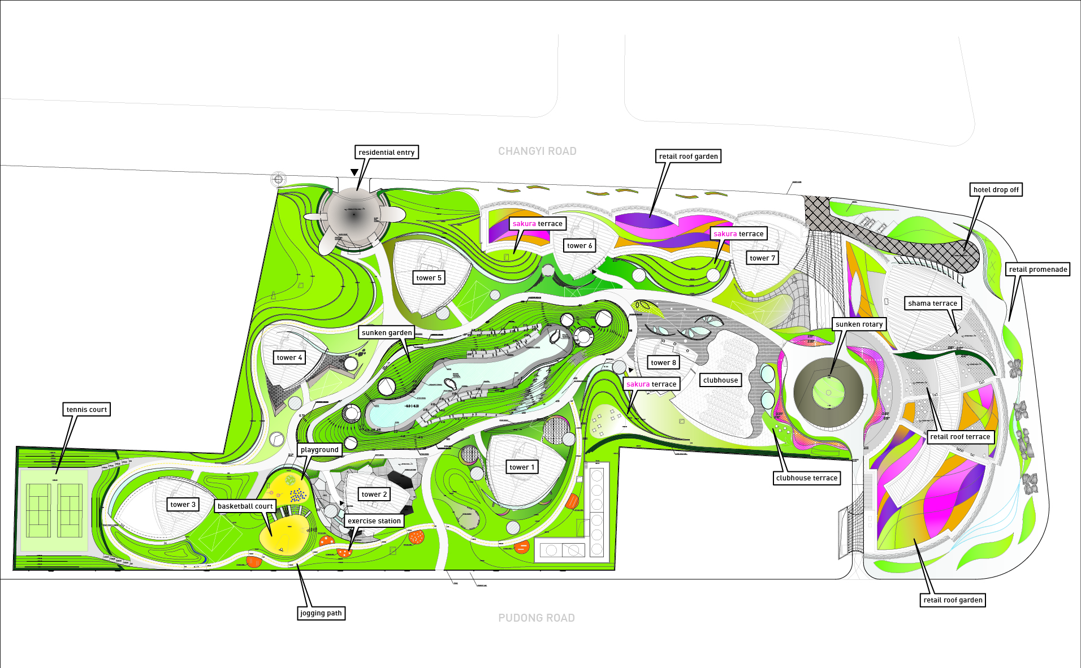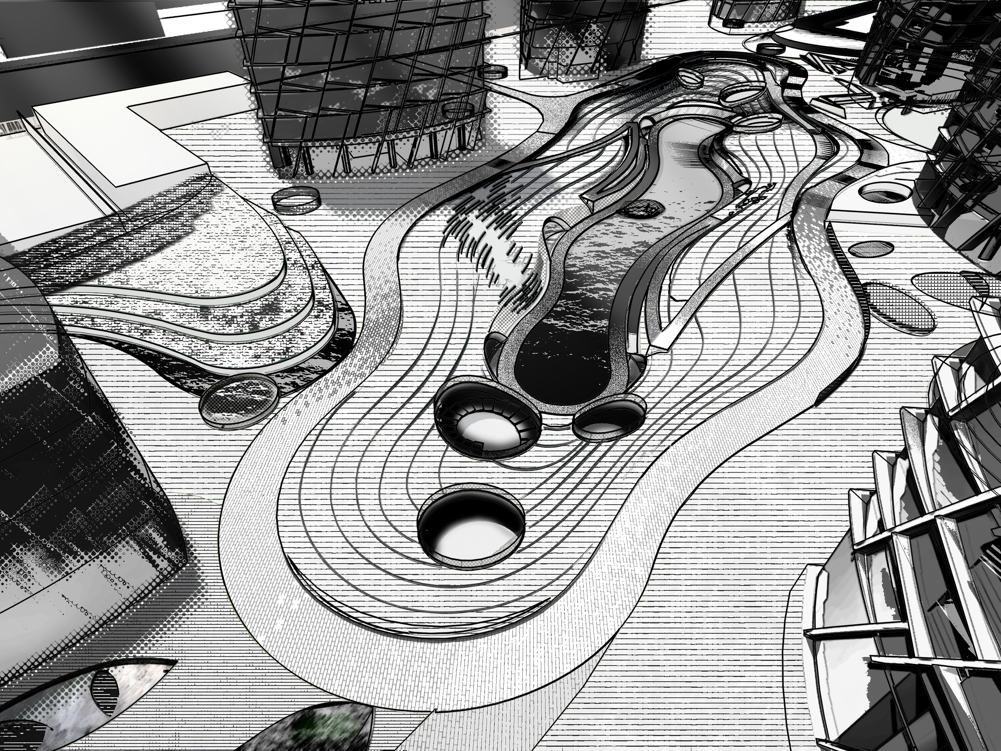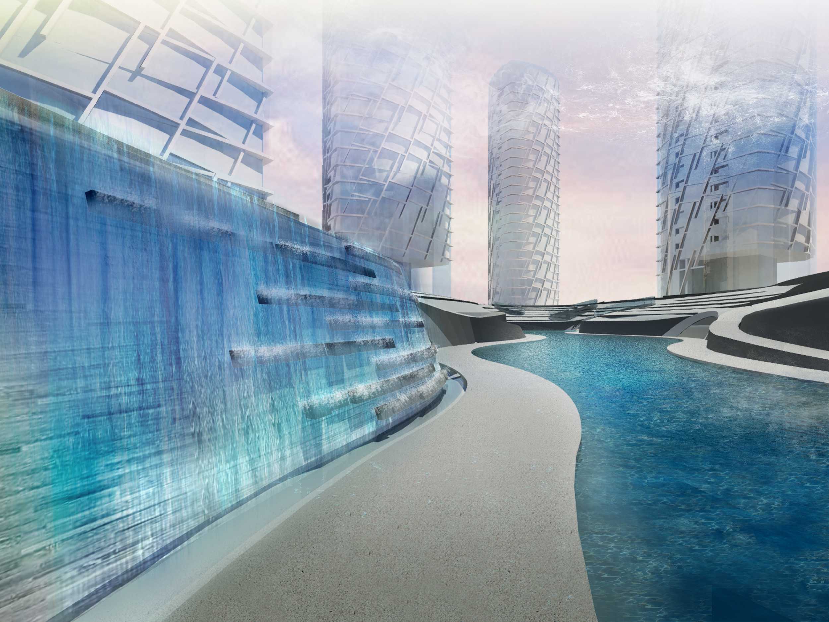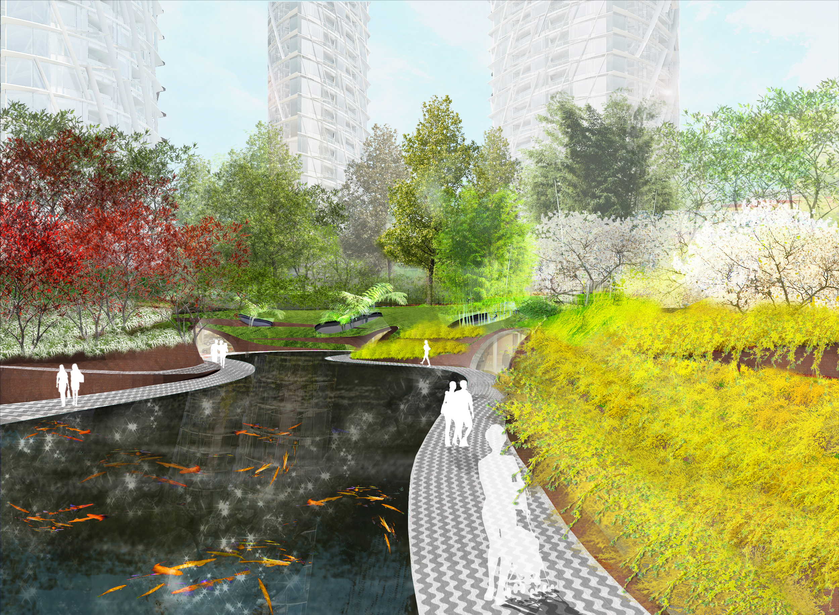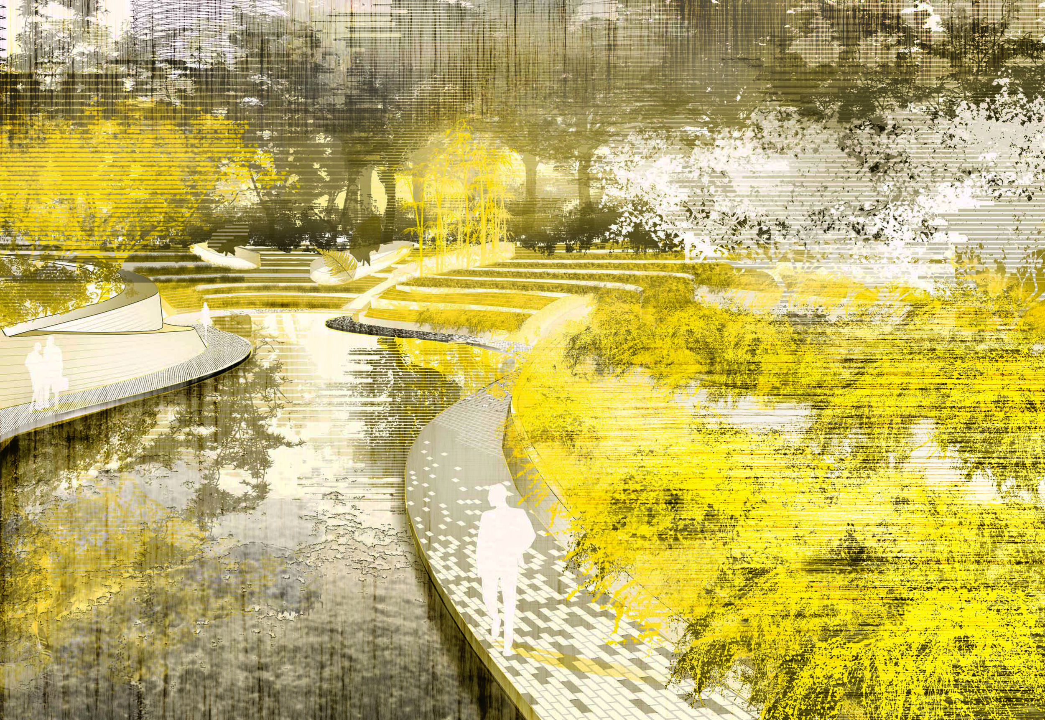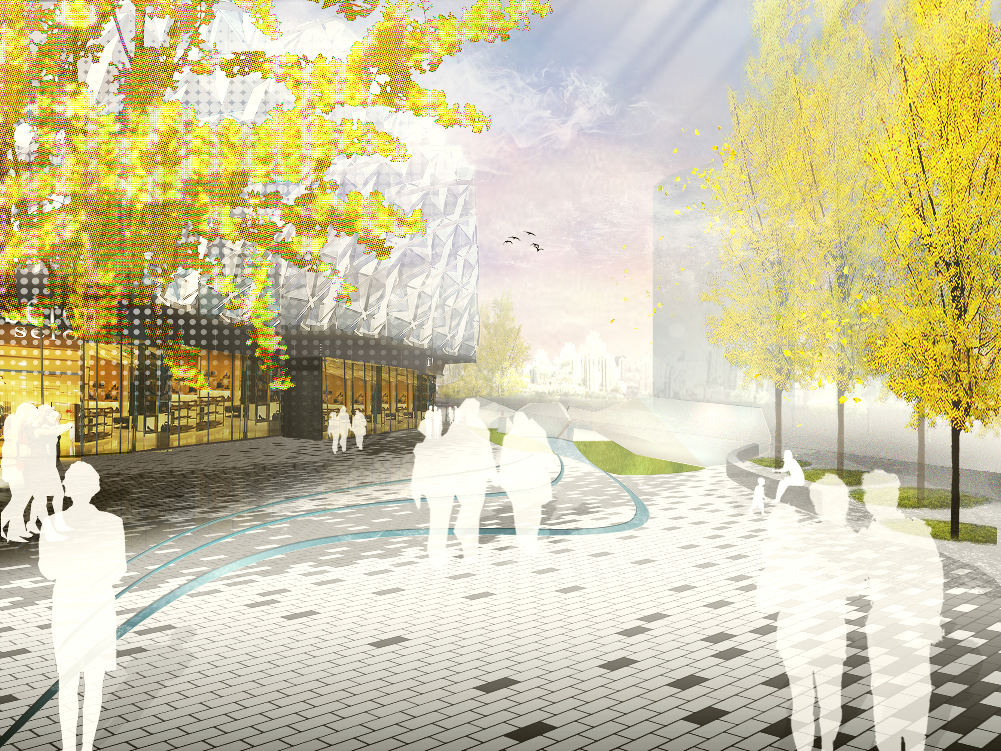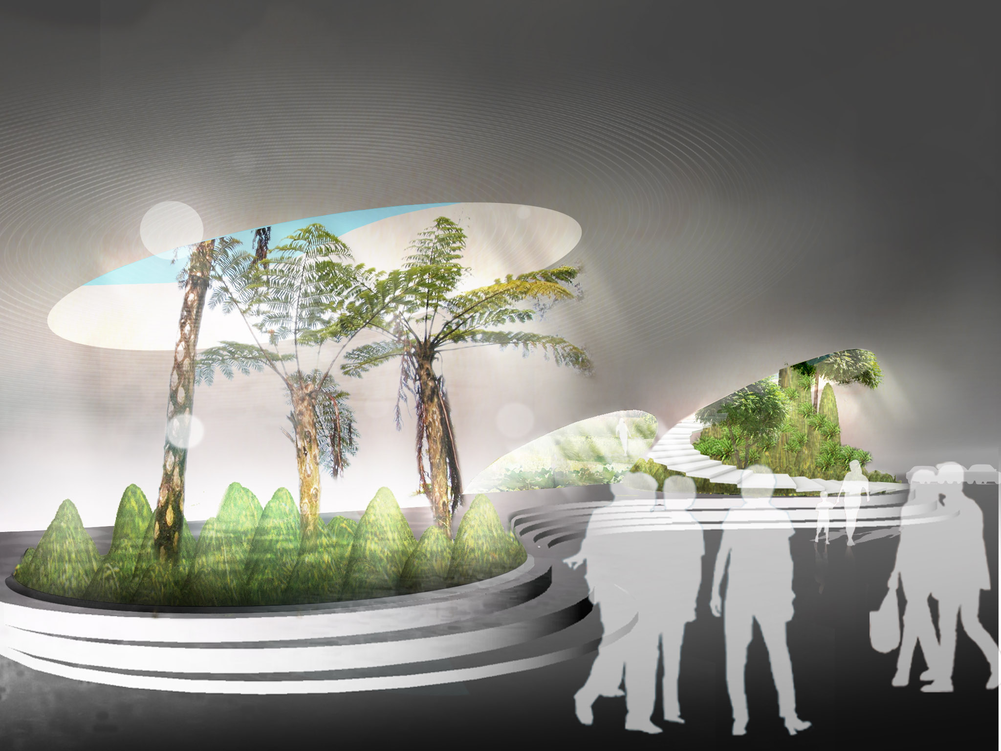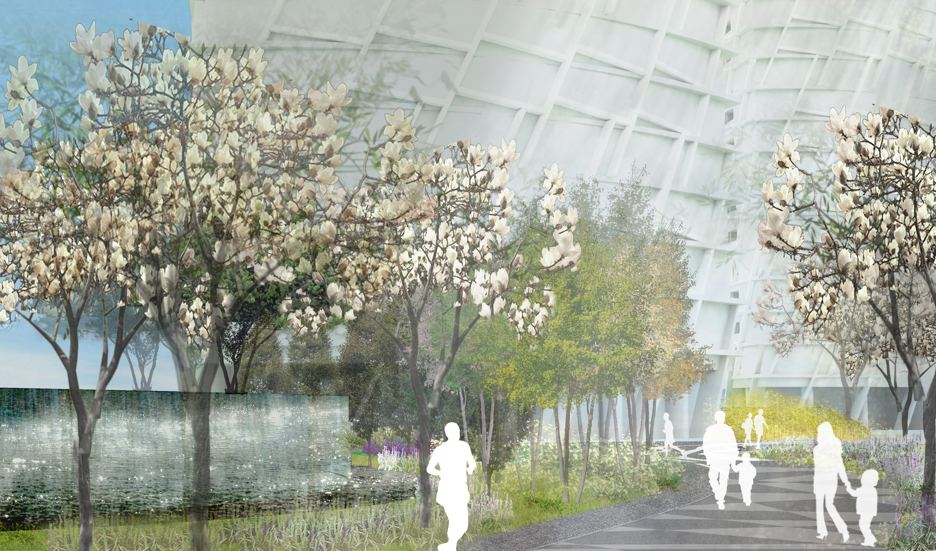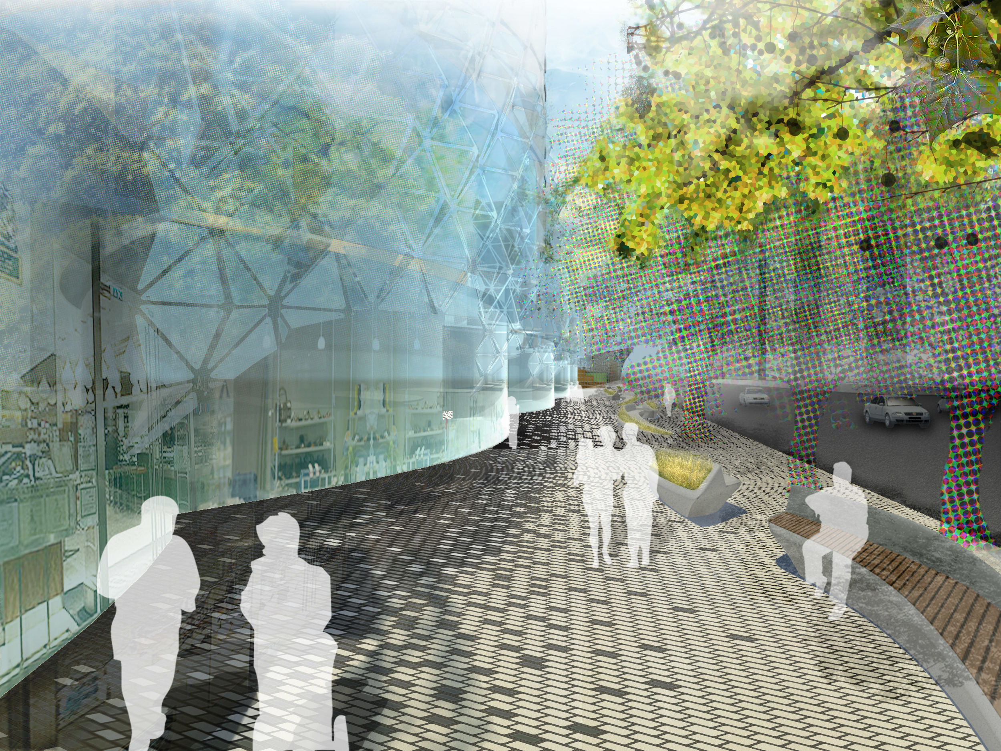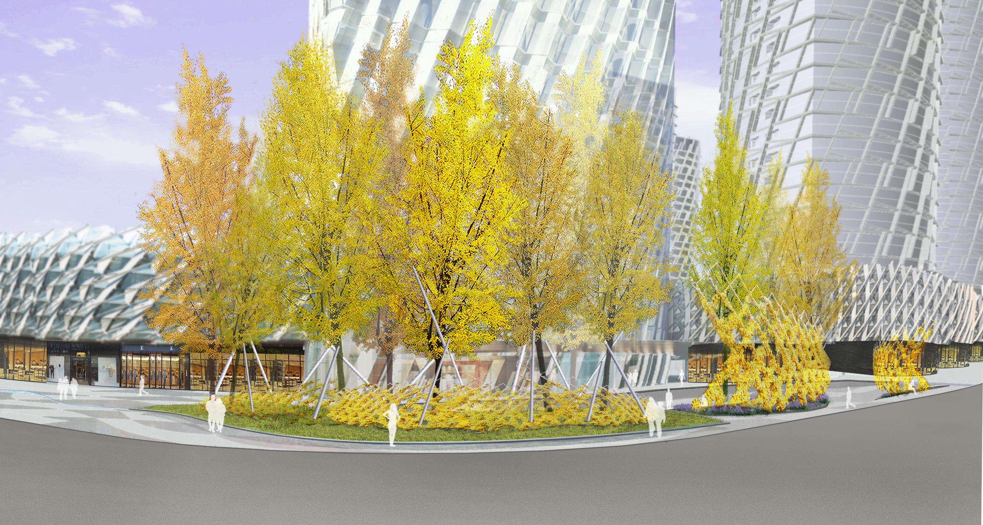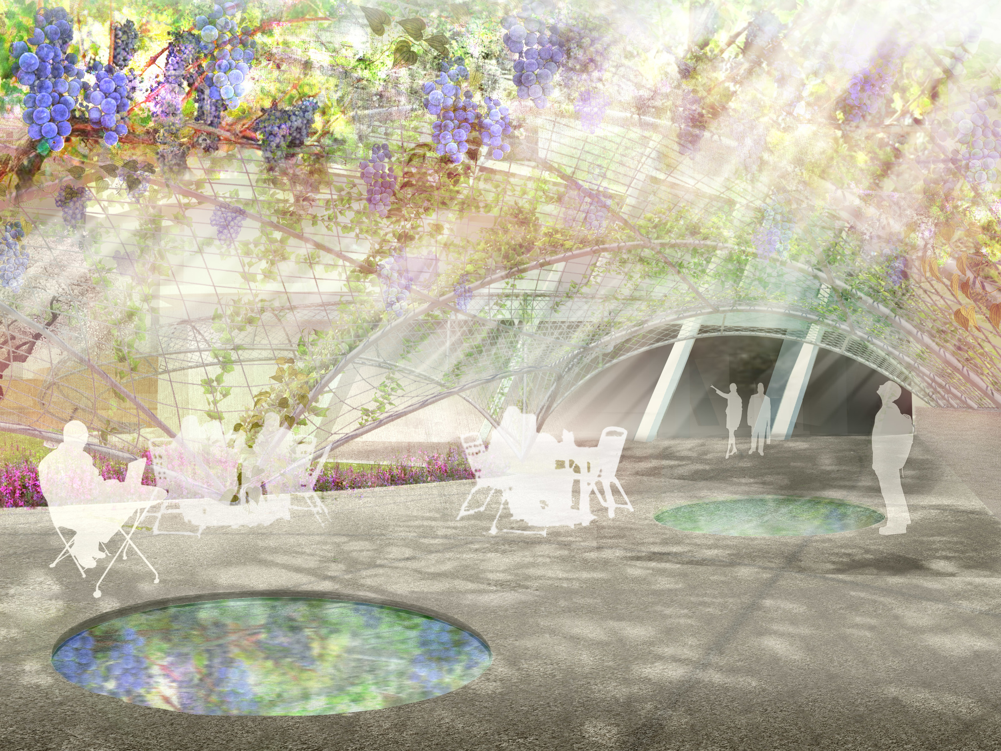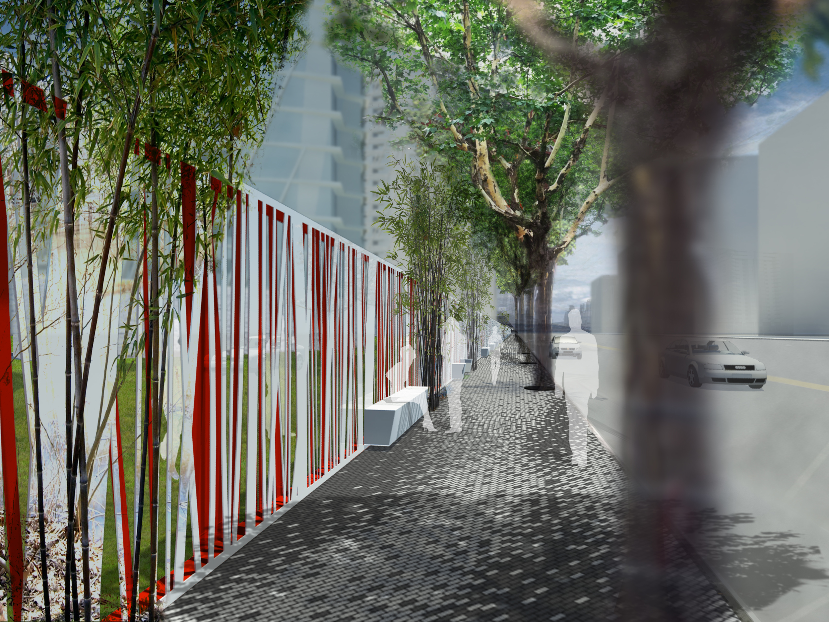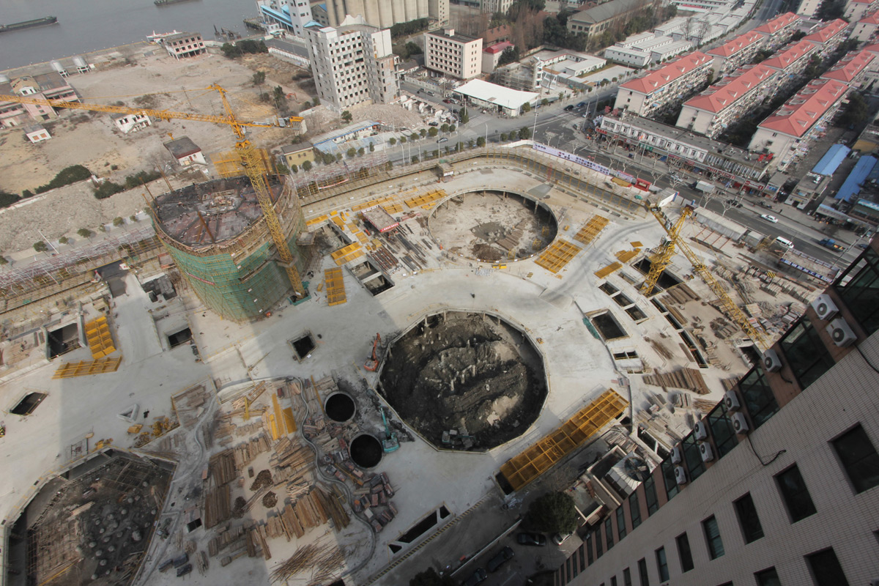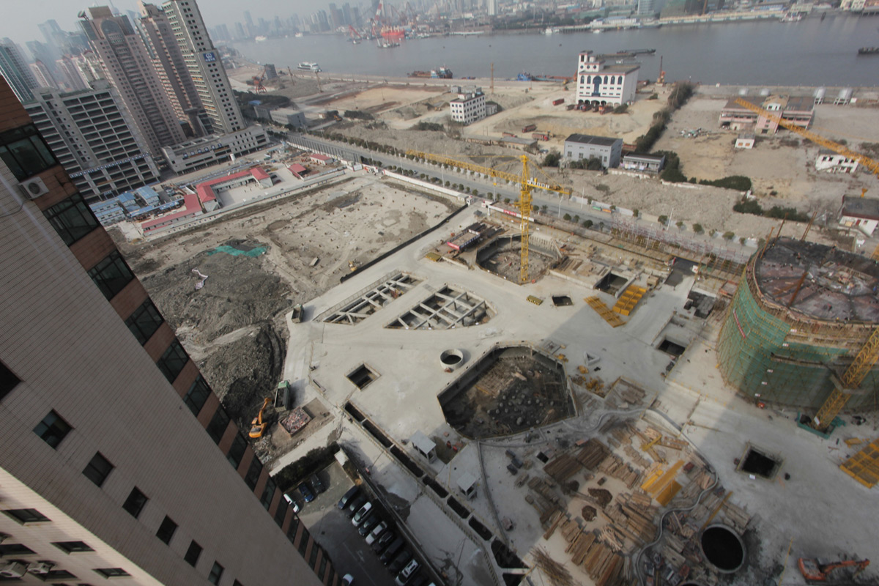2011 - Shanghai, China
Tong-Shan Jie Residential Complex
Shanghai, China
CLIENT China Vanke Co.Ltd / STATUS Under Construction / SIZE 18.5 acres / 7.49 hectares / DESIGN TEAM Balmori Associates / Pelli Clarke Pelli / CCDI
Located in the heart of the Huangpu River Complex district of Pudong, Shanghai’s booming economic development zone, Tong Shan Jie Master Plan calls for eight residential towers, a hotel, and a clubhouse arranged around a figural open space. The Master Plan defines a new sustainable landscape, increases environmental awareness, and provides high quality urban living.
The design intention is to tie the architecture together through landscape and program while enhancing the individual character of each tower by creating unique gardens such as a moss garden, a trellis garden, and a rock garden. The main sunken garden features water cascades, a reflective koi pond and a floating tea pavilion within a lush landscape of cherry and magnolias trees. The necessary underground parking garage ventilations became an opportunity to establish visual and spatial connections through water, light, and vegetation.
Balmori Associates collaborated with video artist Marina Zurkow and computer scientist Nikolaus Correll to develop interactive features. The pavilion, whose floor is made up of hundreds of LED “insects”, has the ability to detect touch, including footsteps. Dragonfly shaped LED lights interact with people as they enter the pavilion. The dragonflies might cluster around a single user’s feet, scatter if there is high foot traffic, or hover during low traffic. The dragonflies can also “travel” with a participant over the floor. Fast foot actions might startle them and cause them to move away quickly. They might act as individuals or with a swarm mentality. When the pavilion is unused the insects have sets of behaviors that are affected by the weather, becoming sluggish when the atmosphere is hot and wet and speedy when crisp and dry.

