2005- Shanghai, China
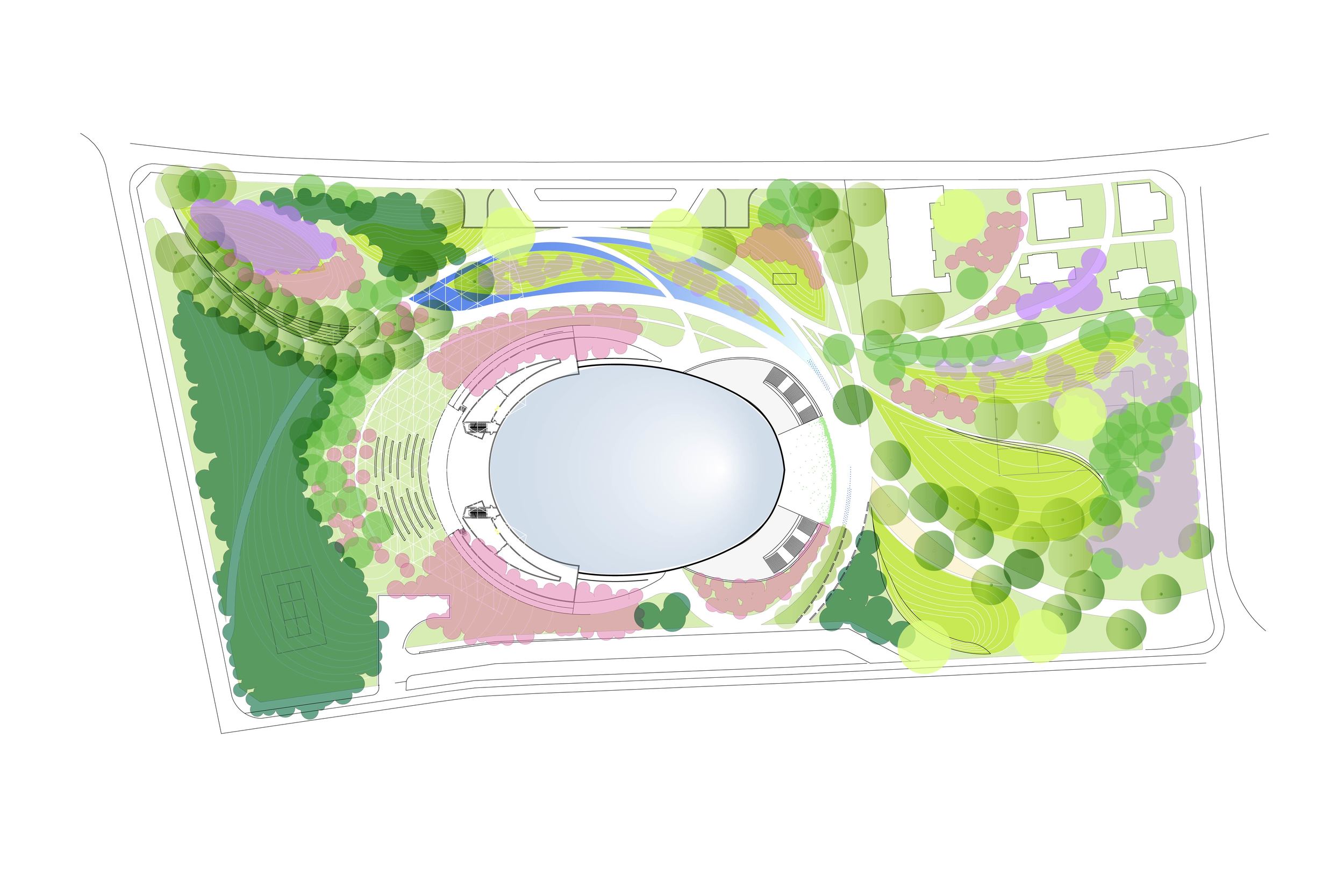
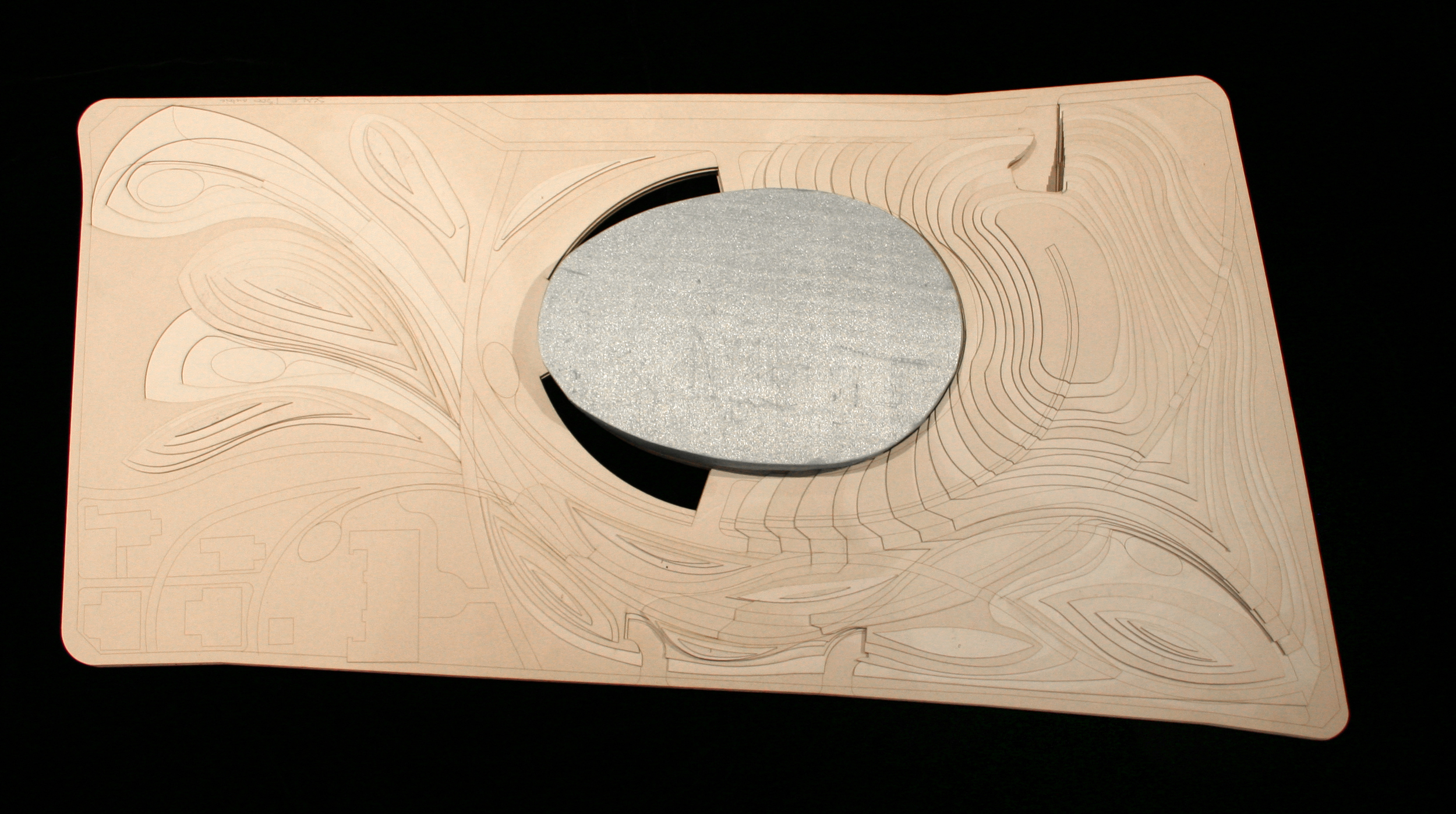
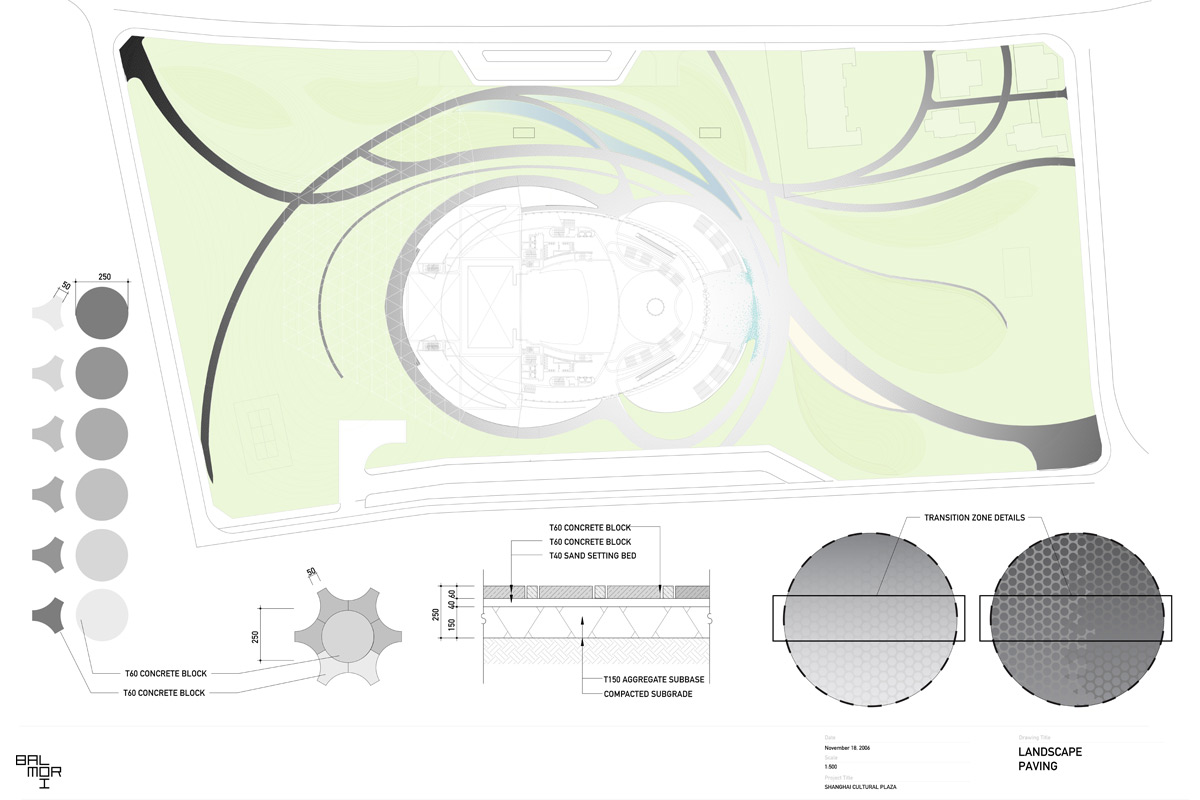
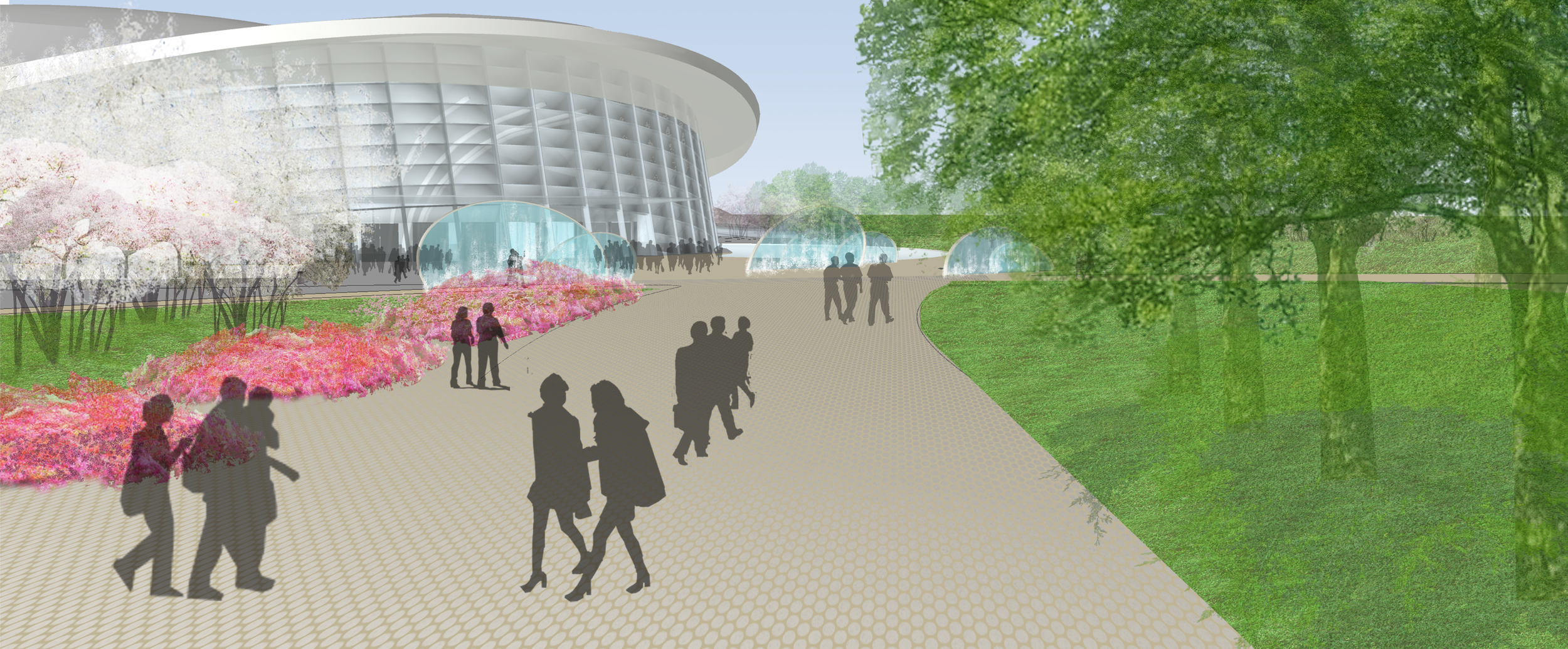
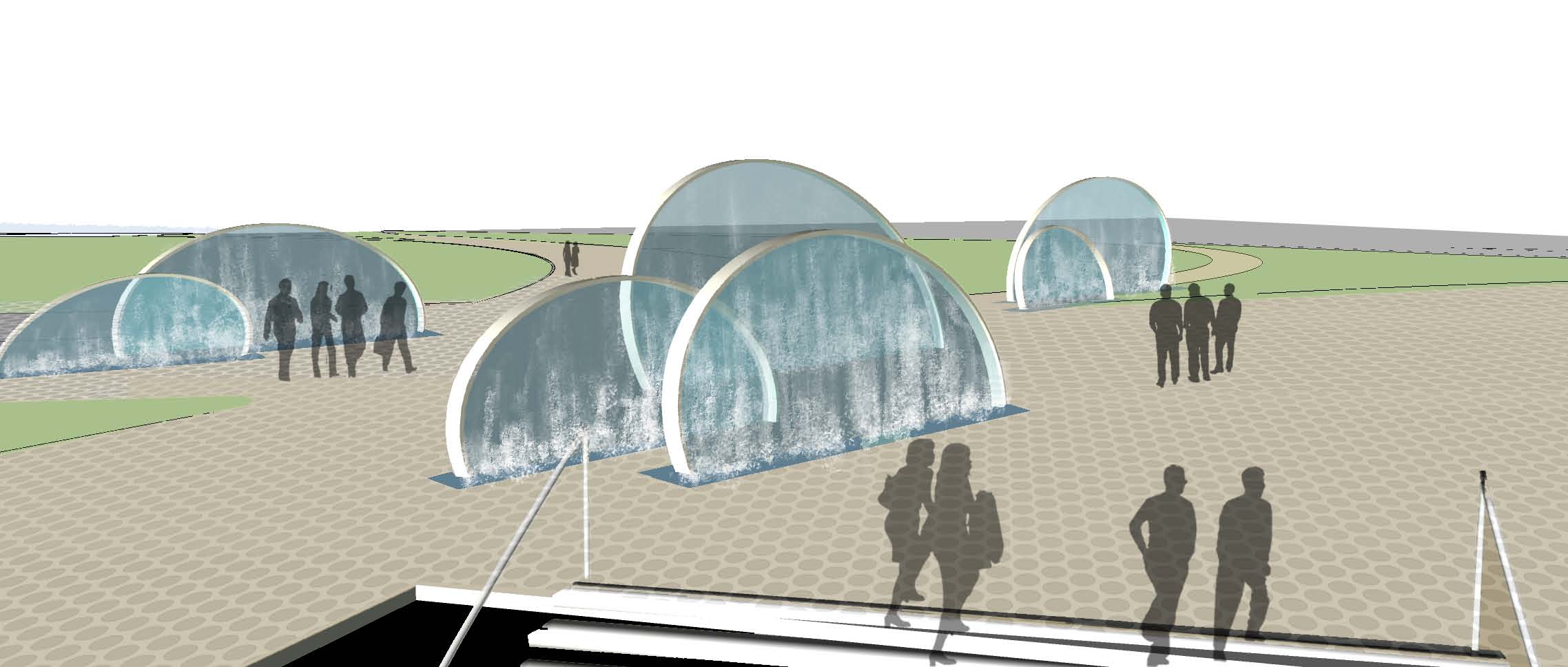
Shanghai Cultural Plaza
Shanghai, China
CLIENT City of Shanghai / STATUS Competition finalist, 2005 / SIZE 16 acres / DESIGN TEAM Balmori Associates / Beyer Blinder Belle
This park emerges as a continuous green gesture that unifies the diverse built elements of this urban site. The site is fragmented by remnants of various stages of urban development: historic residential buildings, a spaceframe canopy, an underground subway station, and a tree-lined street with bars and restaurants. These disparate pieces have been incorporated into a variety of park spaces through topography, planting and built elements.
A water garden surrounding the historic homes flows into the rest of the park as a series of water pools. A landform ramps below grade to extend the surface of the park to meet the underground subway exit. A continuous balcony is built on the backside of existing bars and restaurants to open street life onto the park. New features such as a performing arts center and an amphitheater complete the transformation of this site and its diverse built elements into a dynamic cultural space.
