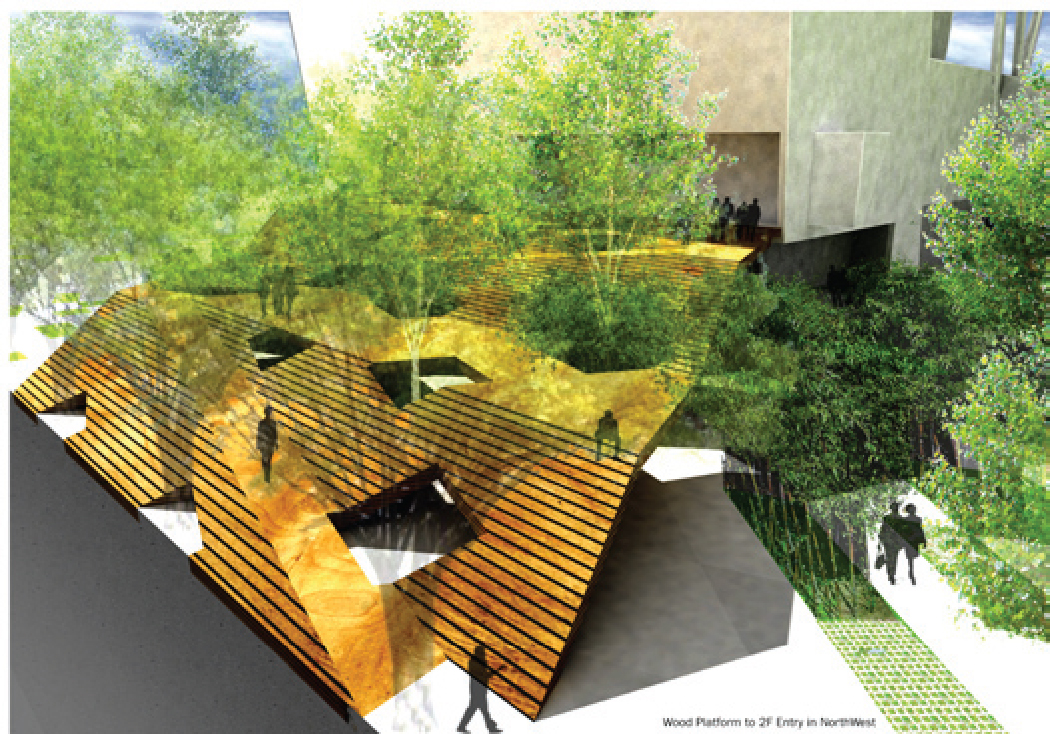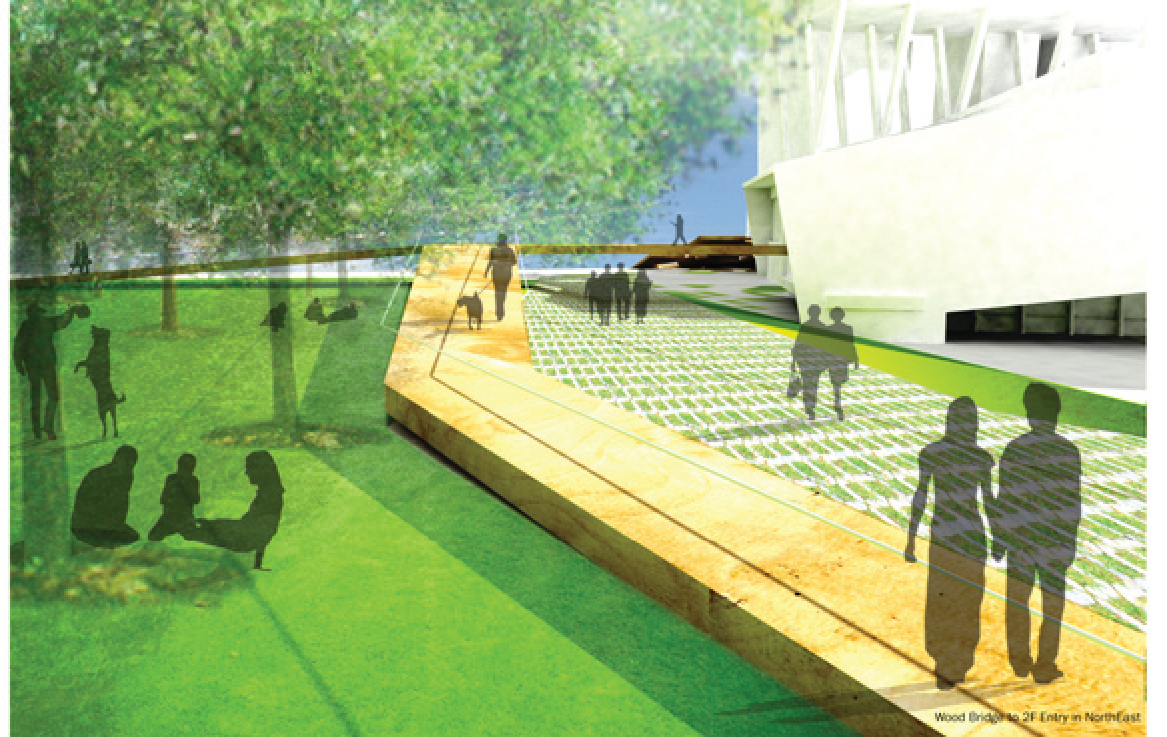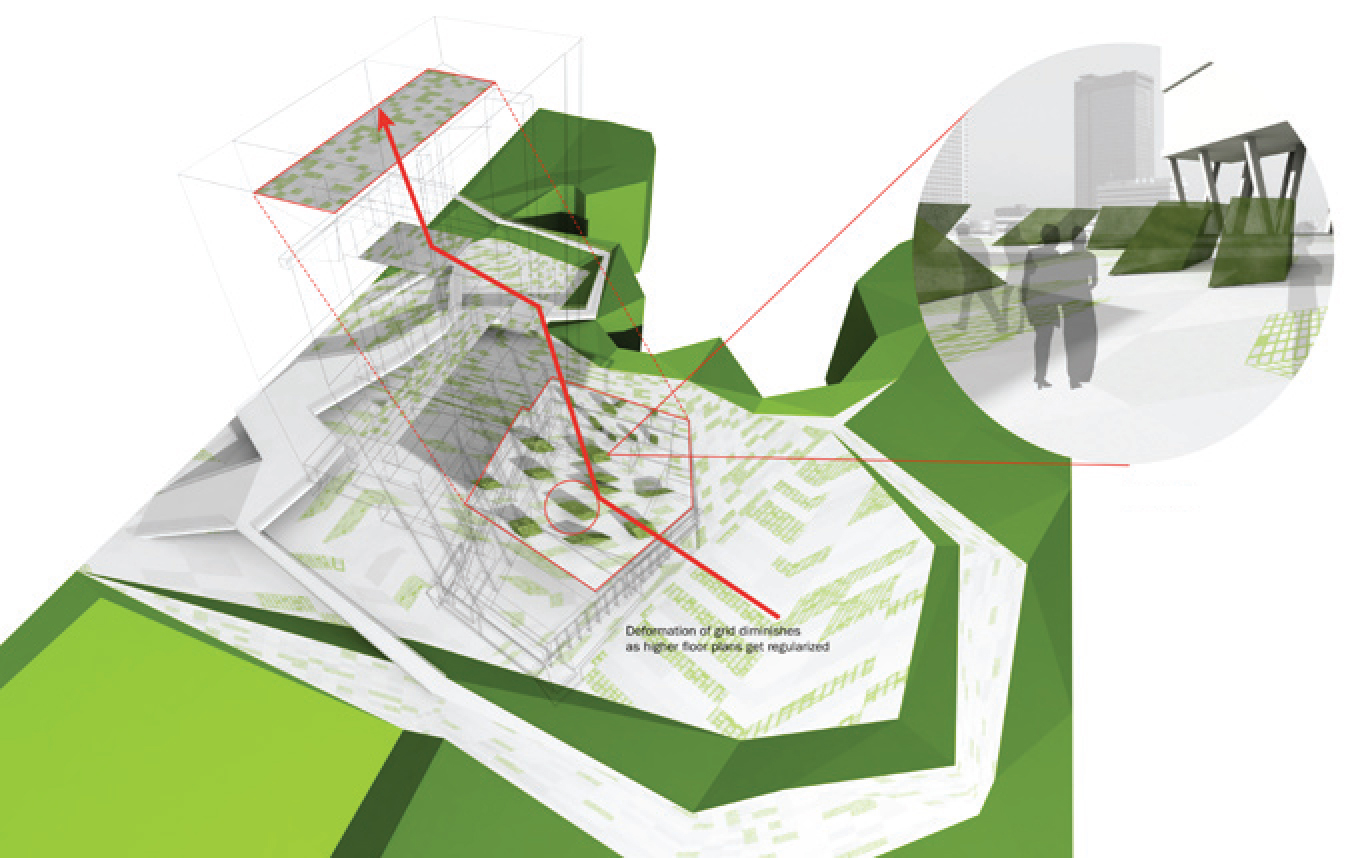2007 - Seoul, Korea
Samsung Learning Center
Seoul, Korea
CLIENT Samsung Corporation / STATUS Completed 2007 / DESIGN TEAM Balmori Associates, NBBJ Architects
Balmori Associates’ landscape intervention for Samsung’s employee education center tower features multifunctional land burn containing programmatic elements that wraps around the site and its adjacent edges. This landform is the organizing principle for the Samsung complex and interfaces with the building’s architecture. The surfaces and materials of this three-dimensional landform create a multilayered interface and the opportunity for new types of spaces. Alternating sheaves of landscape and architecture exist on both horizontal and vertical planes.
The linear landform flows from existing landmass of the site and its adjacent edges. It is the organizing principle by which a new learning center identity is patterned in the spirit of Samsung’s paradigm. Common materials are used in fresh combinations to create richly layered and textured surfaces and lines. These surfaces and lines are an effort to explore the interface of landscape and buildings. Reconfiguring the space in between and making new connections create more fluid passages- not blurring the line between landscape and architecture – but widening it. This thick interface creates the opportunity for new types of spaces. Thus, the widening of the line is to create transitions- alternating sheaves of landscape and building on horizontal and vertical planes. It is a complex interface that is layered – the thicker the line the better – and results in a new spatial entity.




