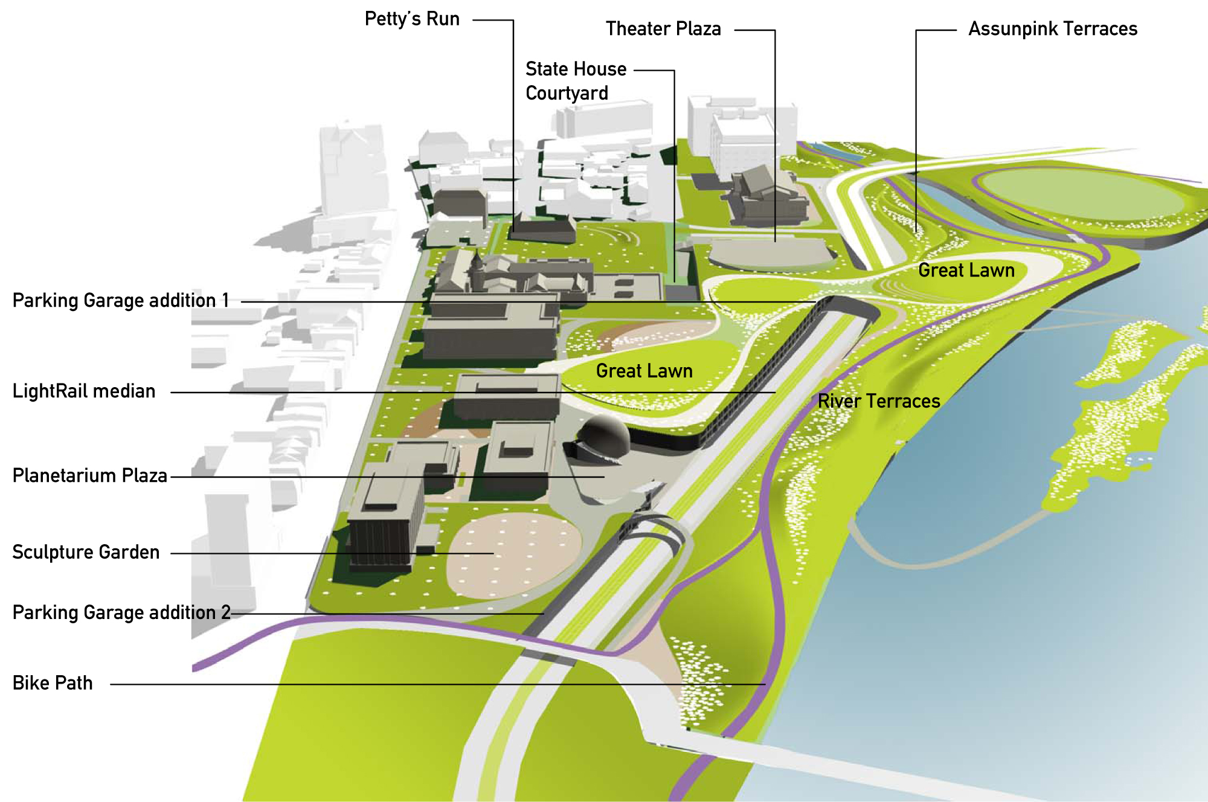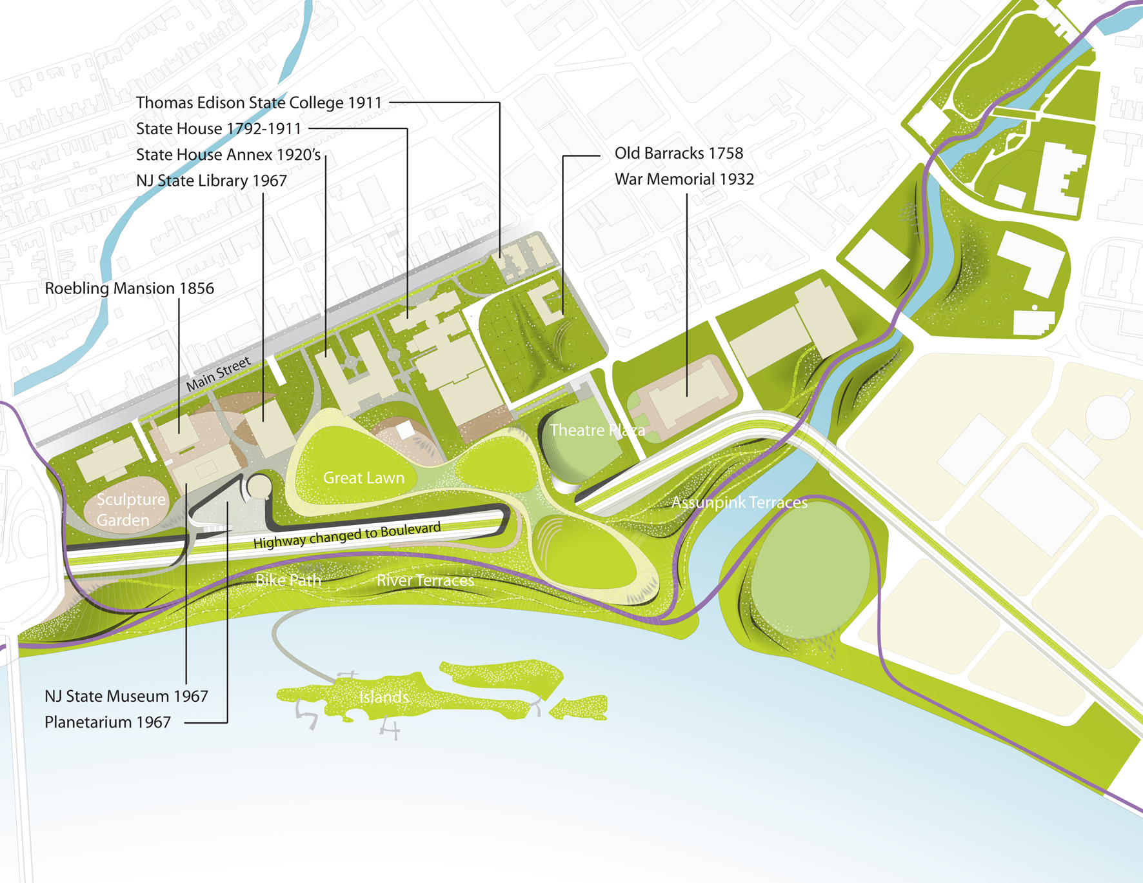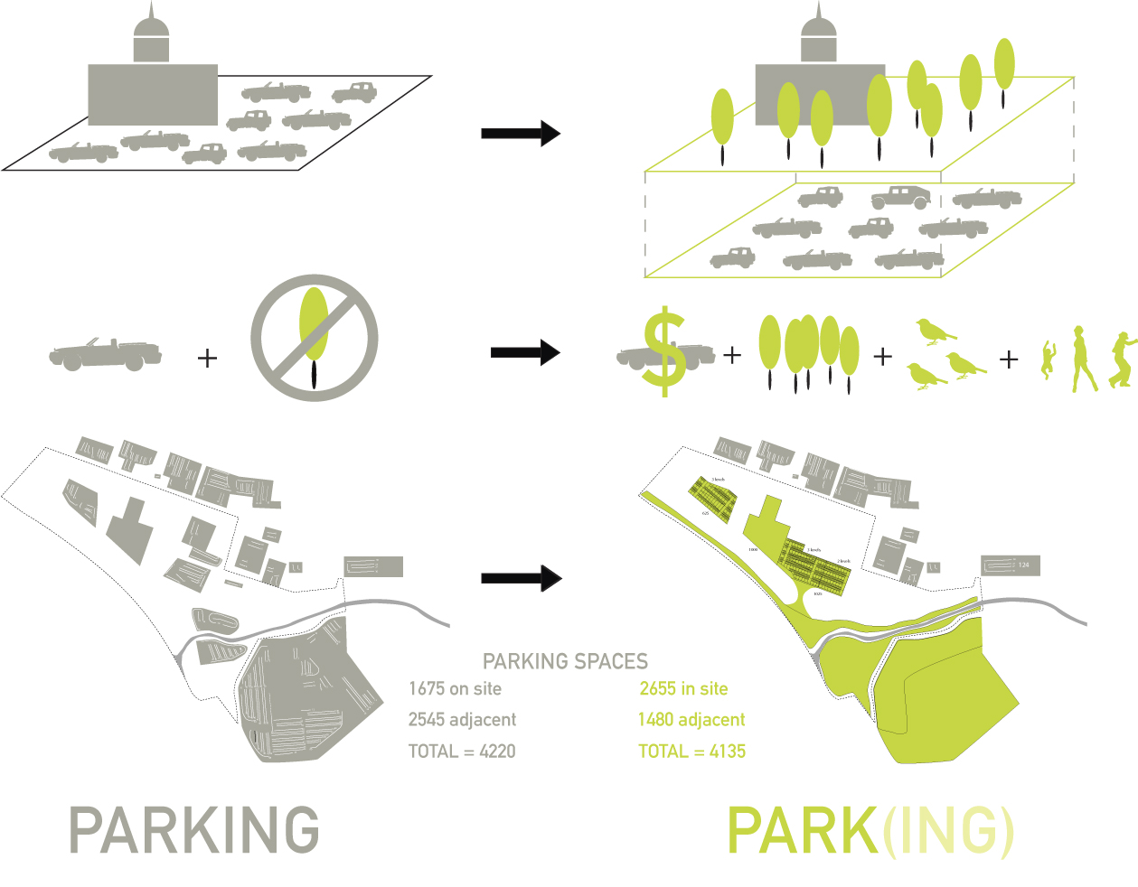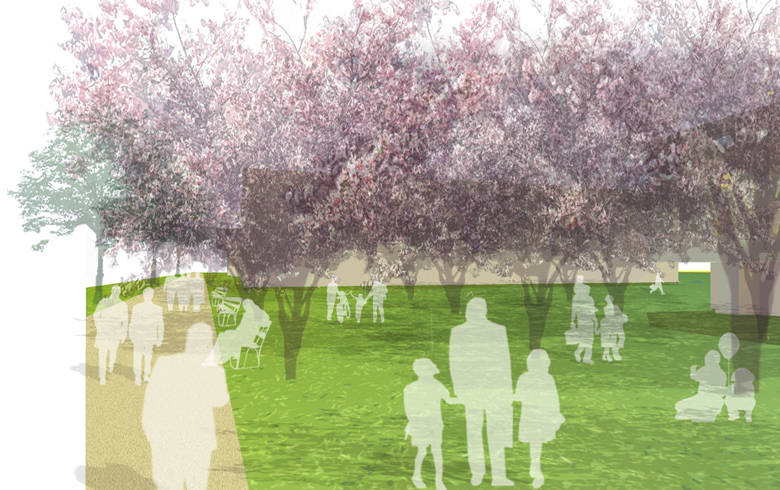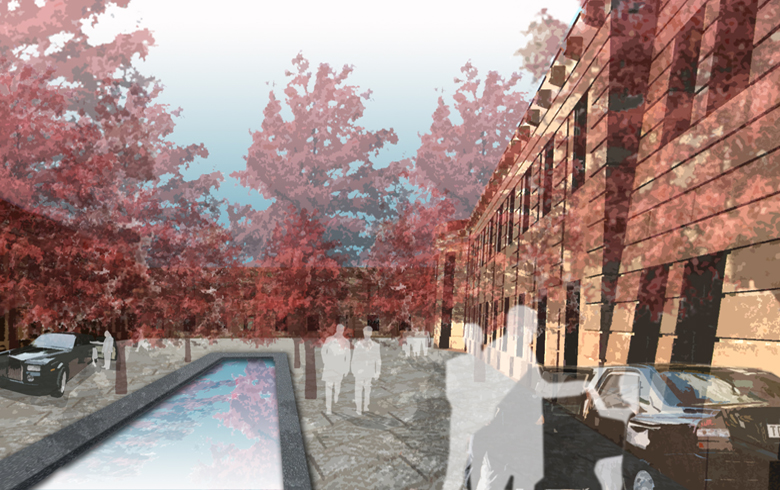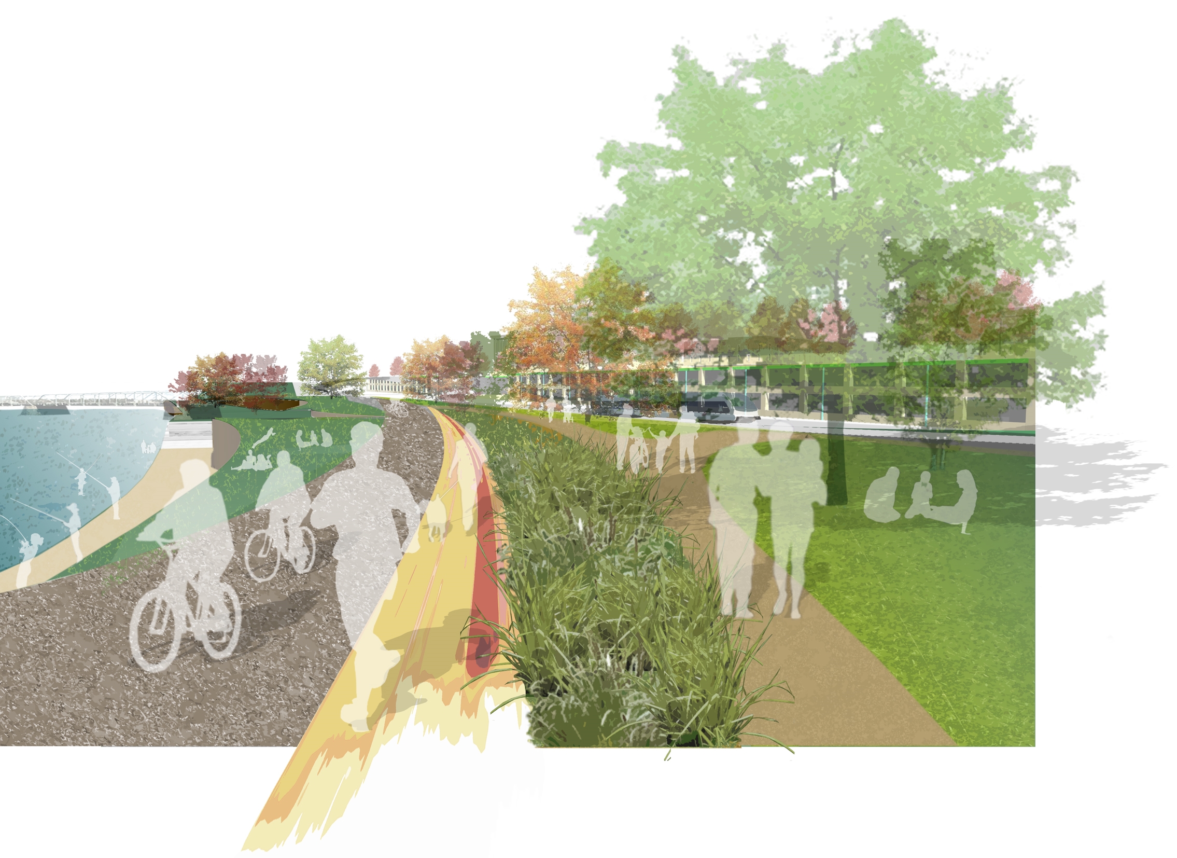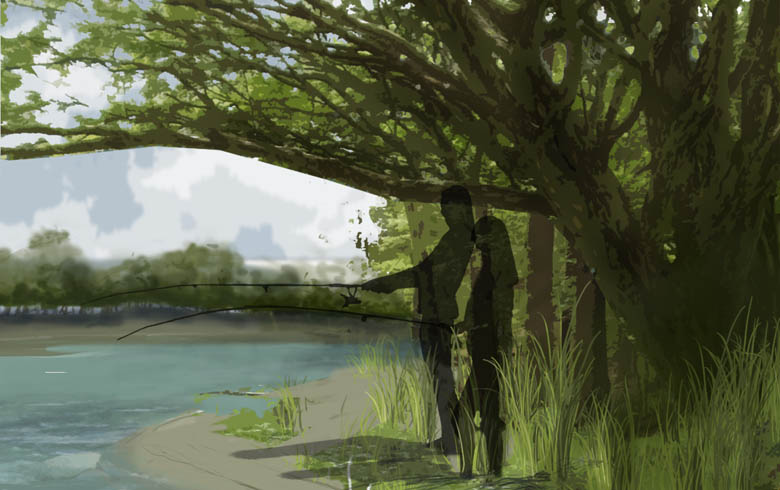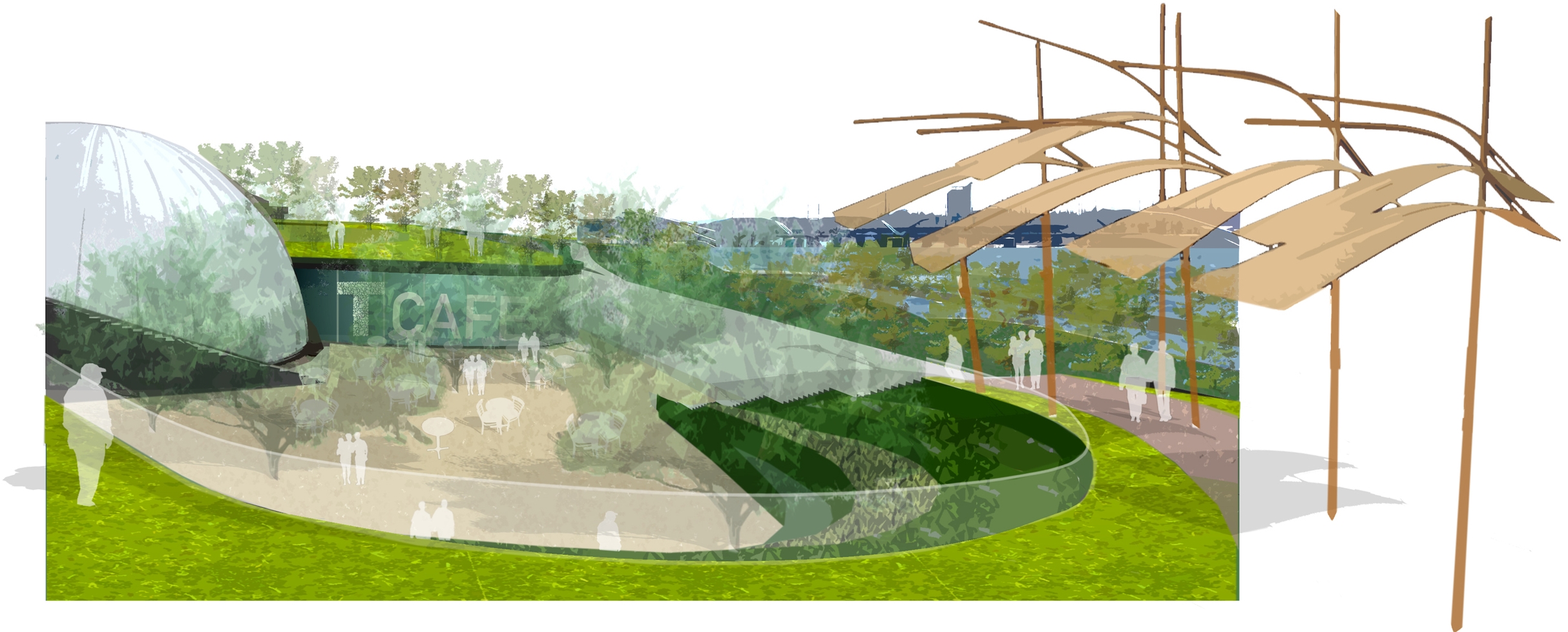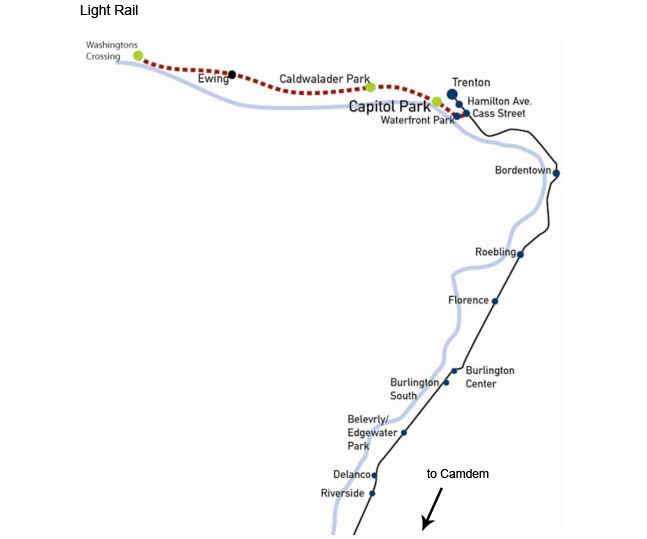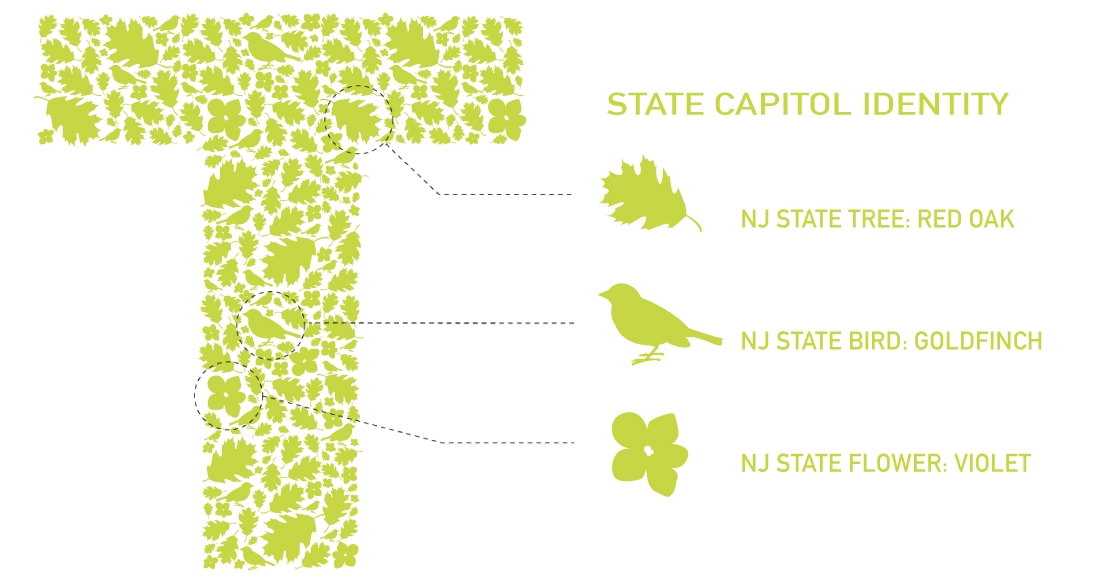2006 - Trenton, NJ, USA
Park(ing) Trenton
Trenton, NJ, USA
CLIENT State of New Jersey, Department of the Treasury, Division of Property Management and Construction / STATUS Competition Entry 2006 / SIZE 53 acres / DESIGN TEAM Balmori Associates, ACT Engineers, Robert A.M. Stern Architects, Alan Dye , The Bioengineering Group, City Smiles, Ear Studio, Guy Nordenson and Associates, Urban Trees + Soils
This is a park created out of land liberated through the consolidation of existing surface parking into a stacked system. The newly gained elevation from the parking garage re-creates the bluff that once existed behind the state house, providing a fantastic view of the Delaware River. From this new bluff a gentle descending slope crosses the boulevard and brings you to the river’s edge.
This project is about the creation of a new identity for Trenton’s Capitol Complex through a landscape that unites and relates to the historical context without being tied to the historical concept of a park.
For this competition, we met with local community groups in order to better understand the needs of local users. Our goal was to work with these groups as well as others to ensure that the park is one which serves the people of Trenton. Biking, walking, bird watching, sunbathing, school groups learning about the New Jersey plants and history, these are all activities envisioned for Trenton’s new park.

