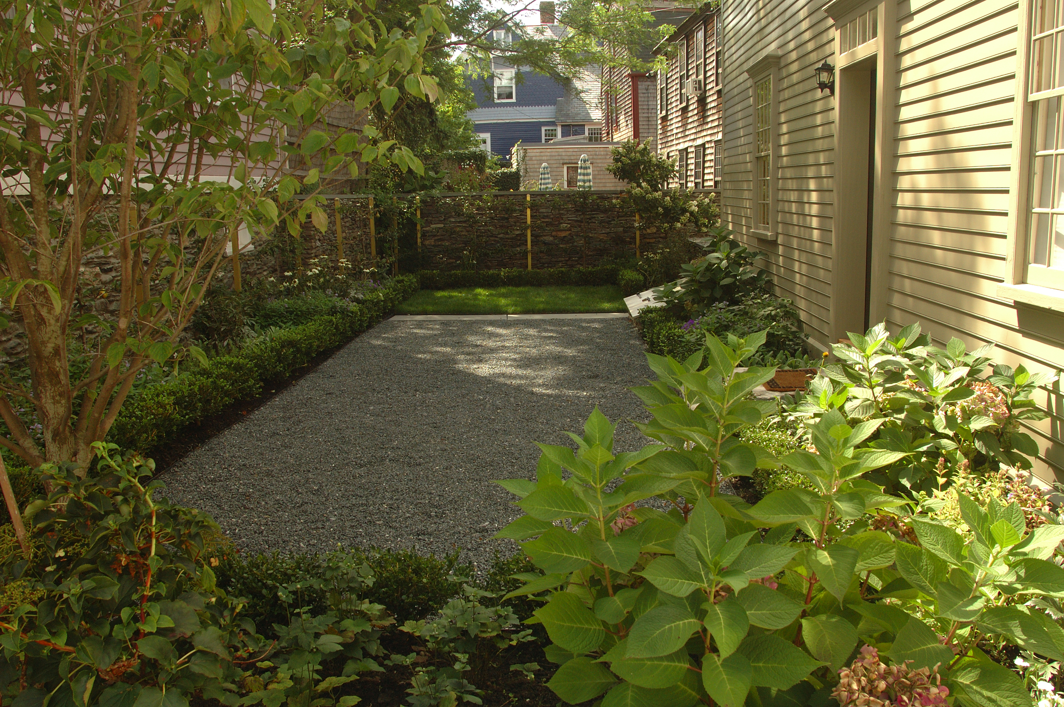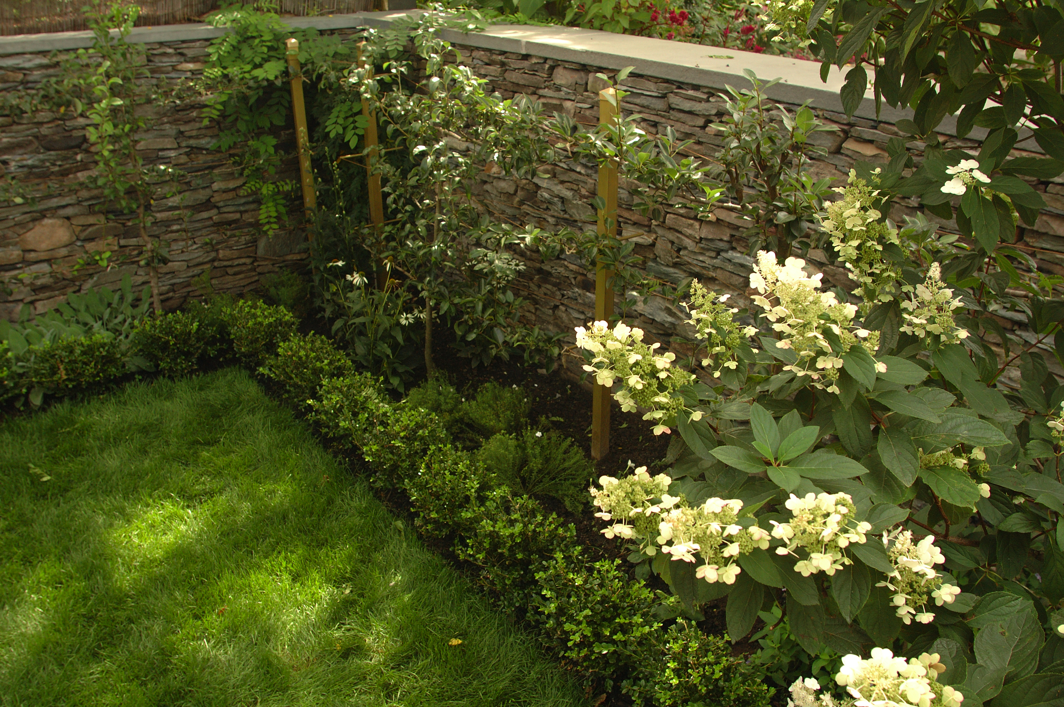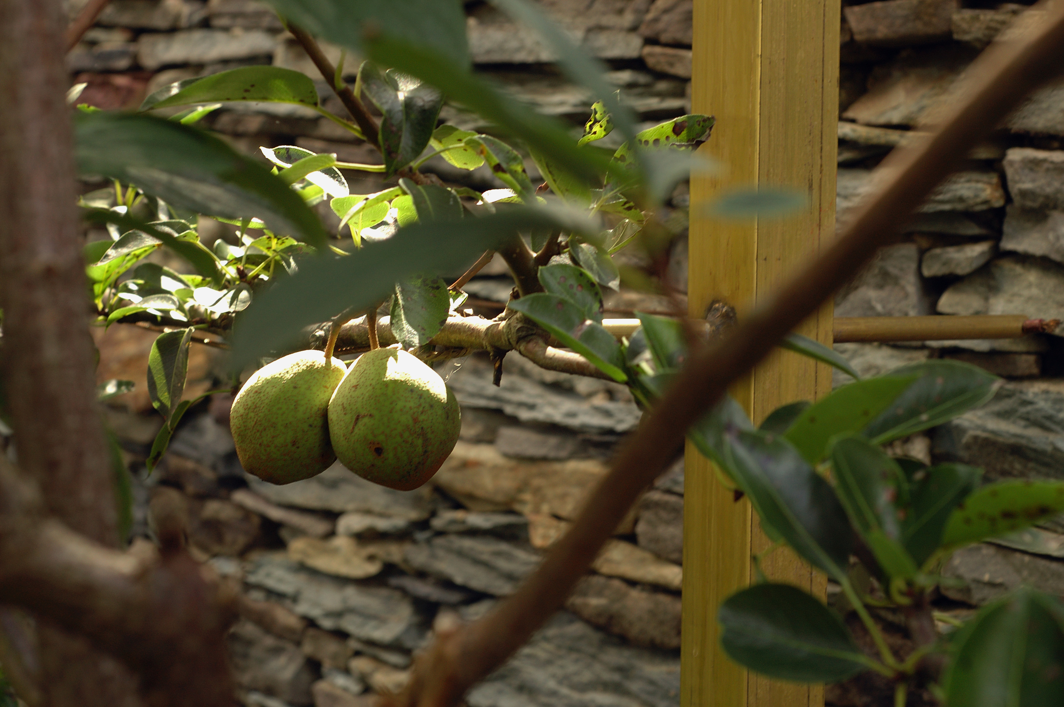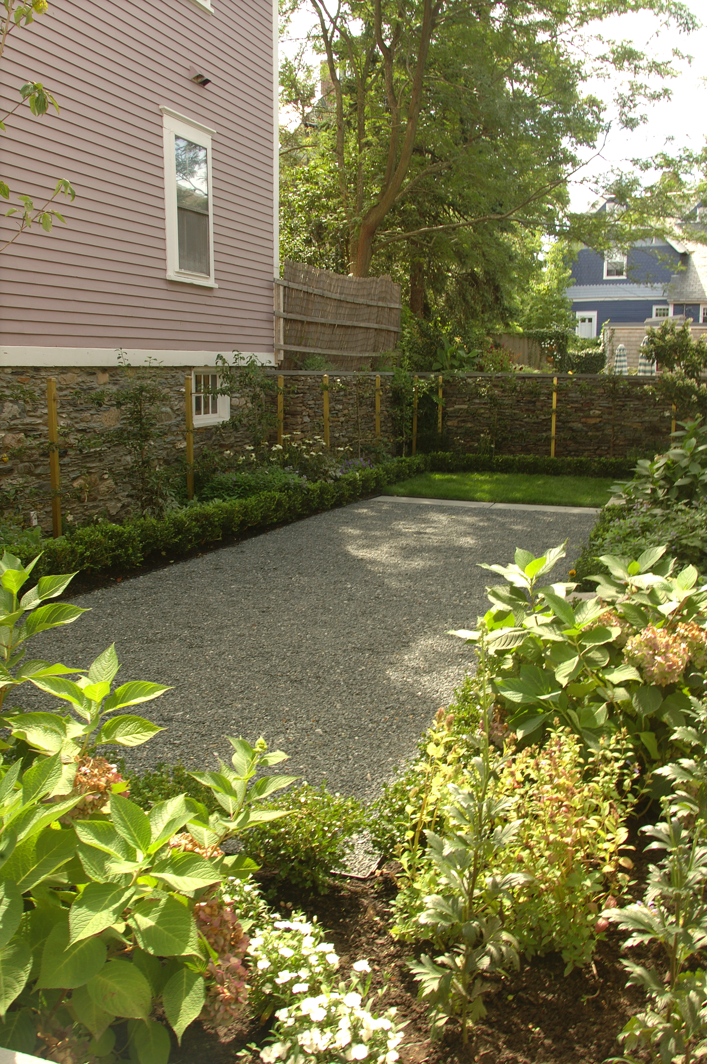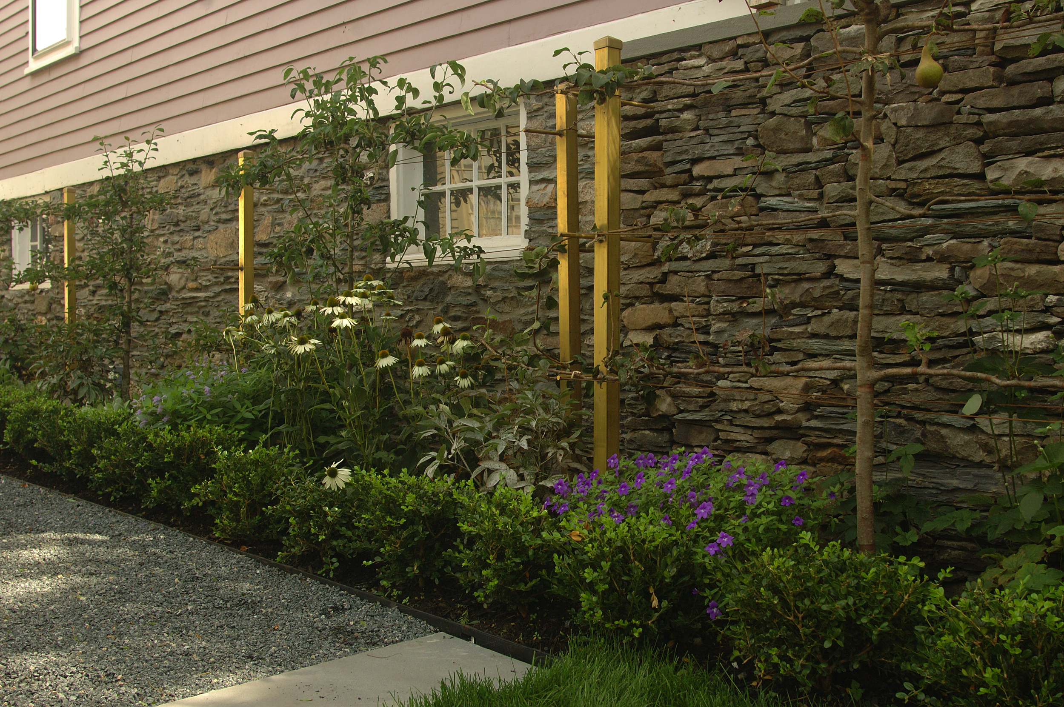2006 - Newport, RI, USA
Newport Garden
Newport, RI, USA
CLIENT Nicholas Scheetz / STATUS Completed 2006 / SIZE 1,460 SF / DESIGN TEAM Balmori Associates, Outerbridge Horsey Architects / PHOTO CREDIT Mary Beth Meehan Photography
(Post) Colonial Garden
This is a fresh look at the ‘colonial garden’ for a 18th C. home in Newport Rhode Island. As a port city, Newport was a lively center for the import and exchange of exotic plants. Historic records of the lot revealed the colonial practice of planting orchards and the experimental grafting of fruit trees. Utilizing the time honored play of shifting perspectives and scale, this relatively small space for generous entertaining is transformed into a series of luxuriant garden rooms. 3-dimensional espaliered pears, bands of bluestone paving and gravel and plantings maximize diversity and provide the garden’s structure.
Two conceptual notions excavated from colonial garden history are exercised to inform the program and organization of the (Post) Colonial Garden. SOCIAL GARDEN (PARTY) is the act of cultivating a garden for entertainment and enjoyment and harvested as gifts. Plants are planted in bands with a seasonal and color coded ‘companion.’ 3-D ESPALIER SCREENS employ techniques of espalier, which first became popular several hundred years ago in the walled medieval gardens of Europe. Few or no fruit trees could be grown in these walled gardens because of the limited space available. Following finely crafted stone walls, the espalier screen creates a 3-dimensional version of the traditional espalier while providing depth and transparency in the garden.

