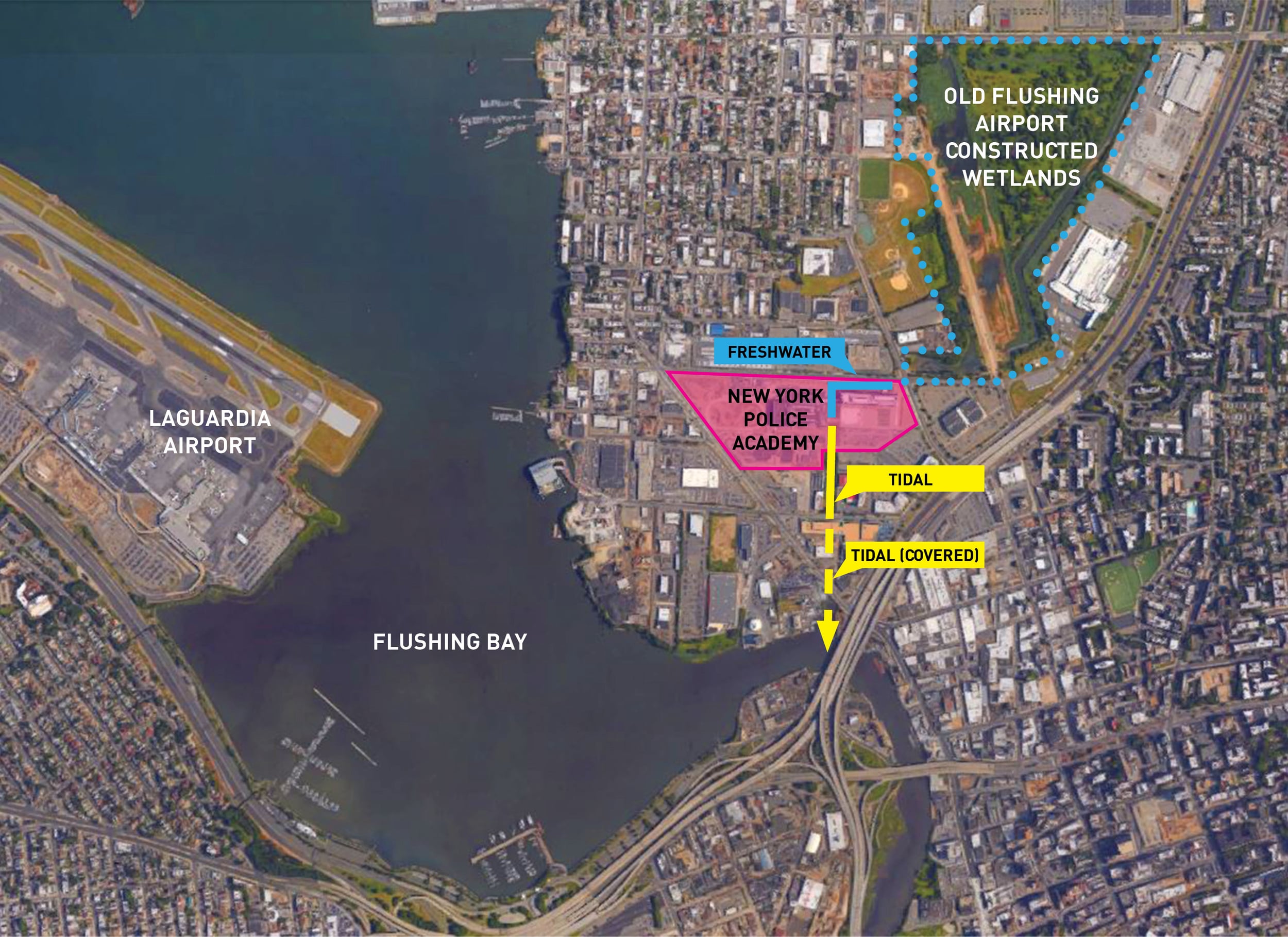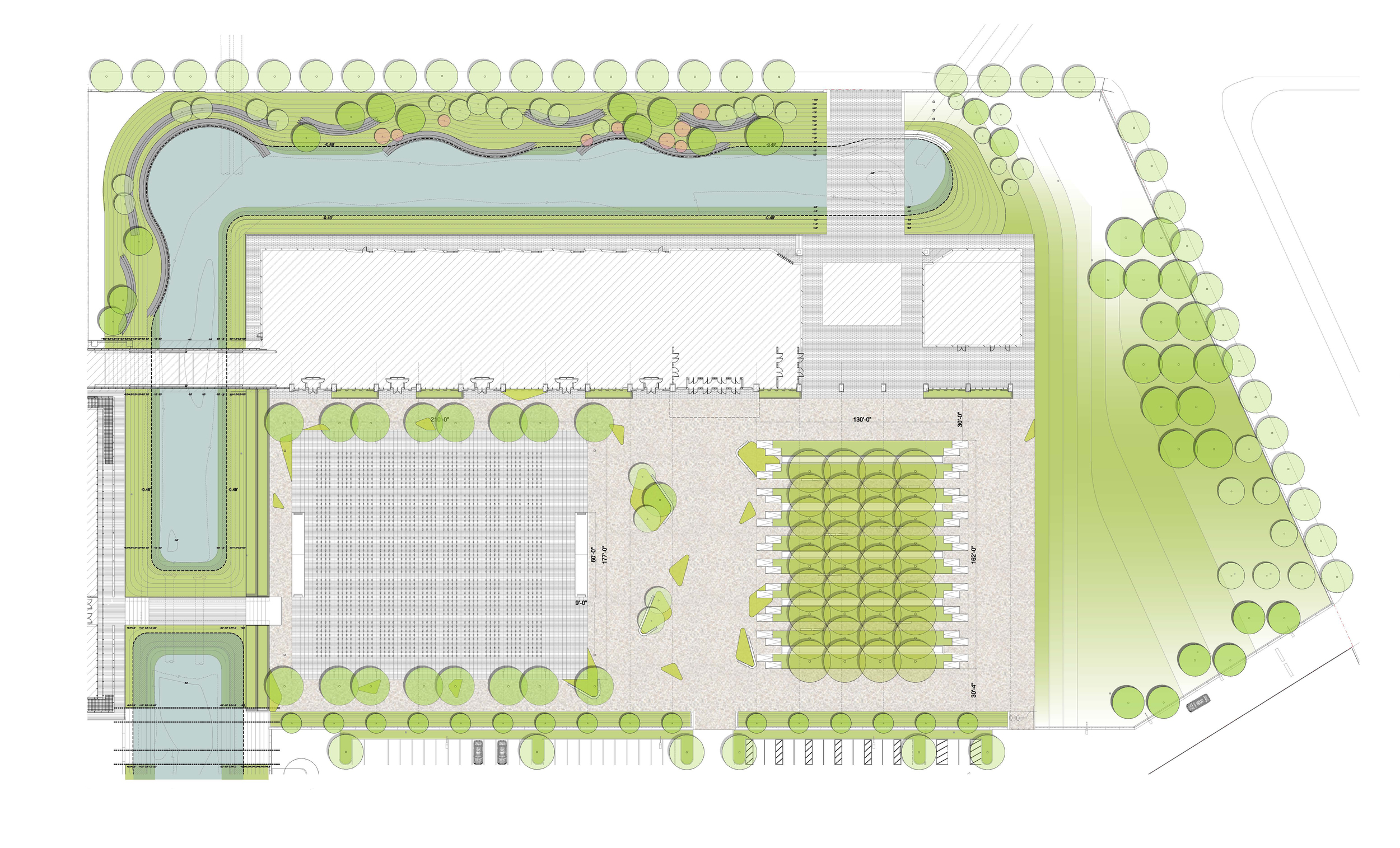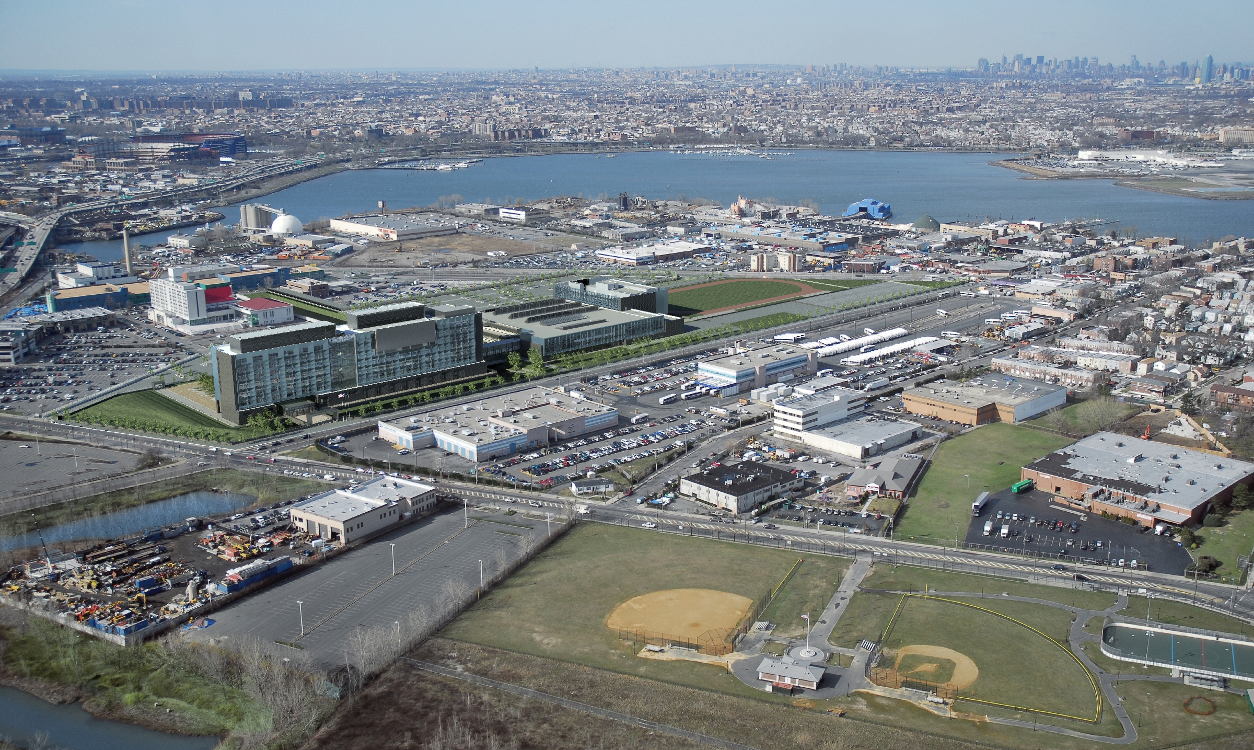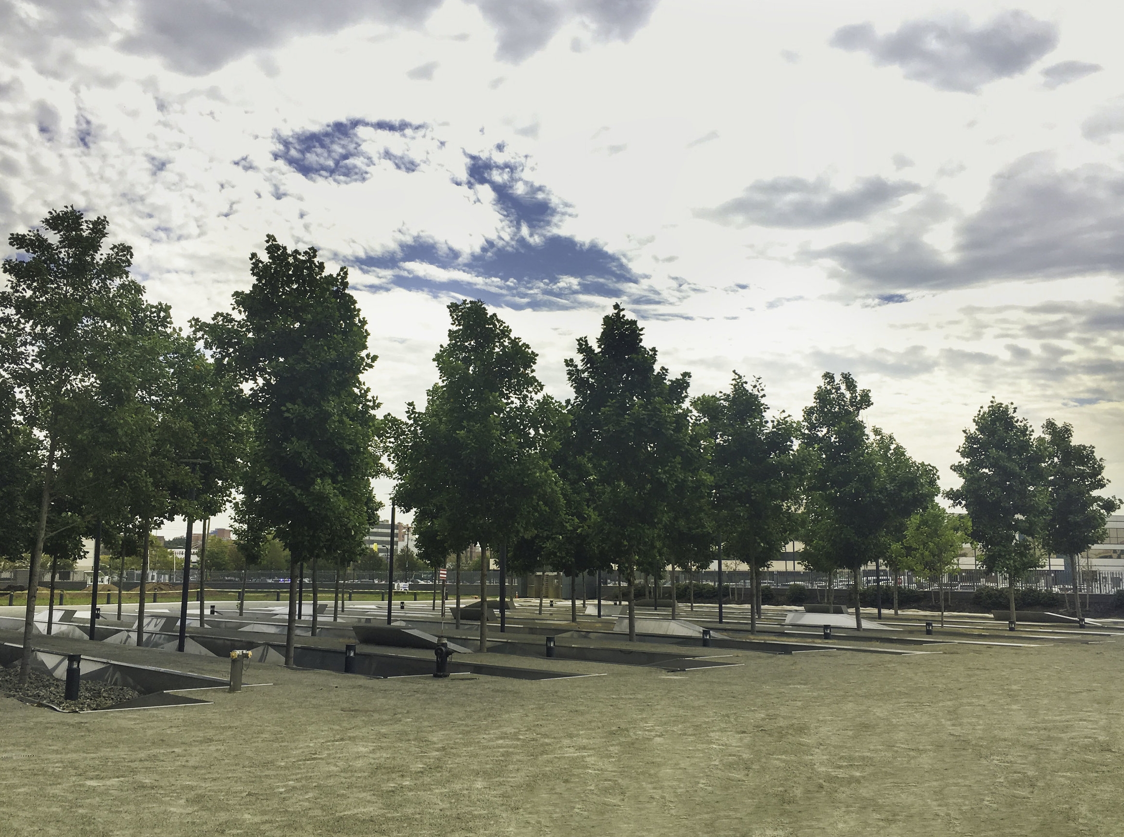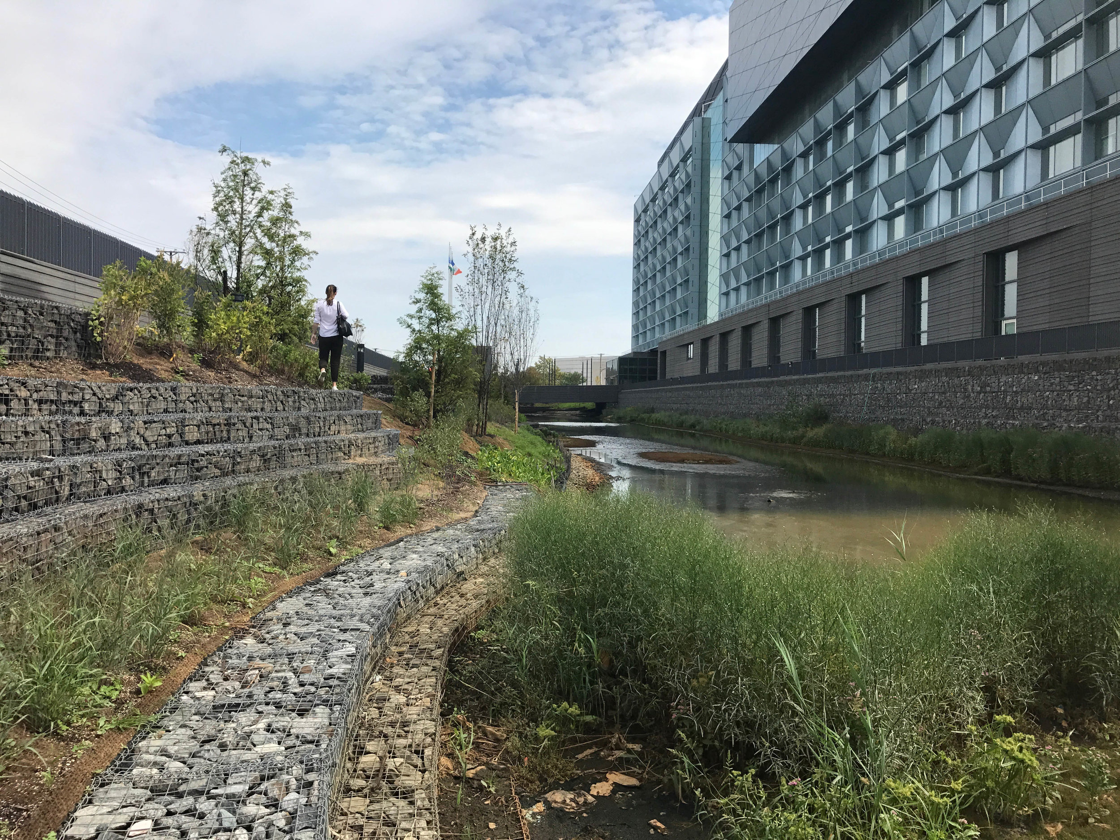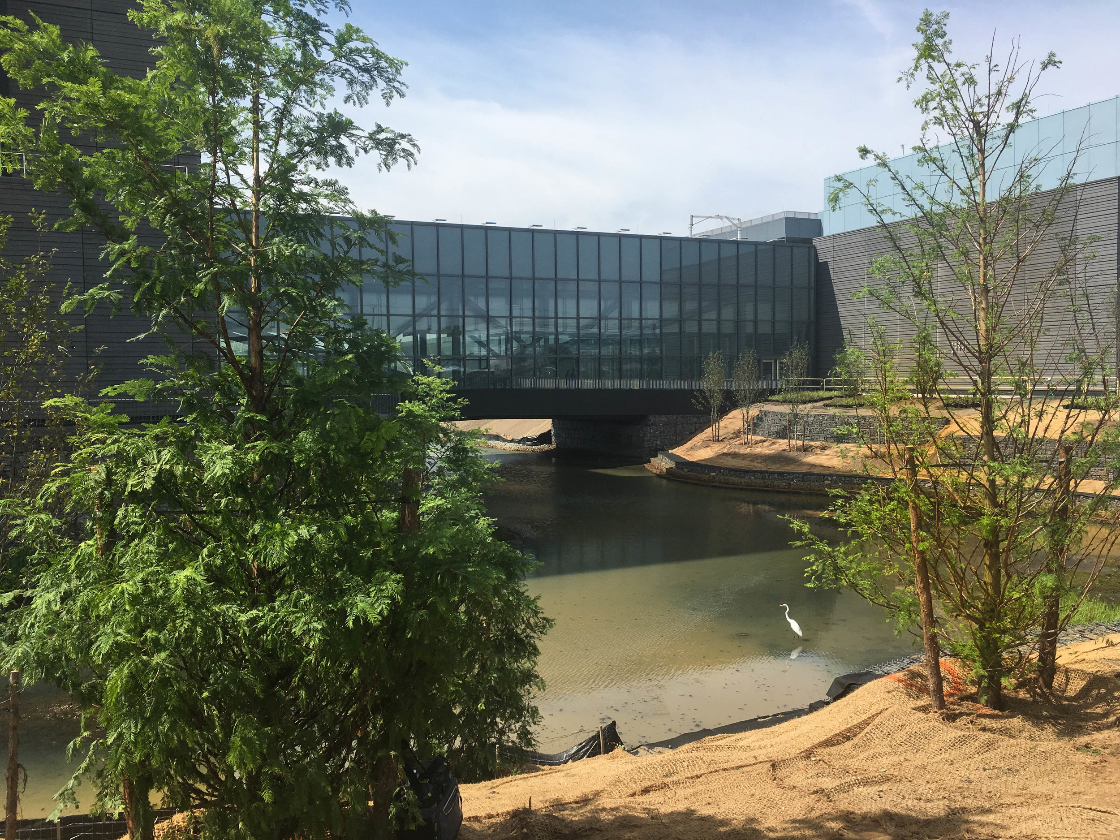2017 - NEW YORK, NY, USA
NEW YORK POLICE ACADEMY
NEW YORK, NY, USA
CLIENT NYC Department of Design and Construction / New York Police Academy / SIZE 35 acres / 14 ha / 1st Phase: 200,000 sq ft / STATUS Under Construction / DESIGN TEAM Balmori Associates / Perkins+Will / Michael Fieldman Architects
Three landscape systems define the organization of the NYPA: the muster courtyard, the drainage ditch and the perimeter landscape. Each system is defined by specific programmatic attributes, but has been designed to tie the campus together as a whole.
The muster courtyard at the heart of the campus is defined by two elements in a field of decomposed granite: the muster and the garden. Framed by stately trees and light poles, the muster is also a flexible event space. At the main entrance to the campus is a regimented entry grove of 36 Tulip trees symbolizing a company (36 recruits). Formed by a series of linear sunken planters the grove allows for east west circulation. The badly named drainage ditch is an unusual feature for this type of project but praiseworthy in its achievements.
As a linear canal it bisects the Academy, serving as both an interface between the campus program and an innovative natural drainage infrastructure. The canal, a unique condition of both freshwater and tidal ecologies, is a richly planted landscape of native and wetland species working to scrub the water clean through displacement, aeration and filtration. The planted edges and terraces accommodate the fluctuating water levels- designed within the parameters of LEED and 100-year flood models. But its great contribution is its use as visual and physical contrast to the necessarily strict layouts of the rest of the spaces.
The perimeter landscape responds to the nature of the project phasing. Since much of the perimeter and parking areas will be developed in later phases of the project, the planting strategy is to surround the academy with a native meadow and trees planted outside of future building footprints.

