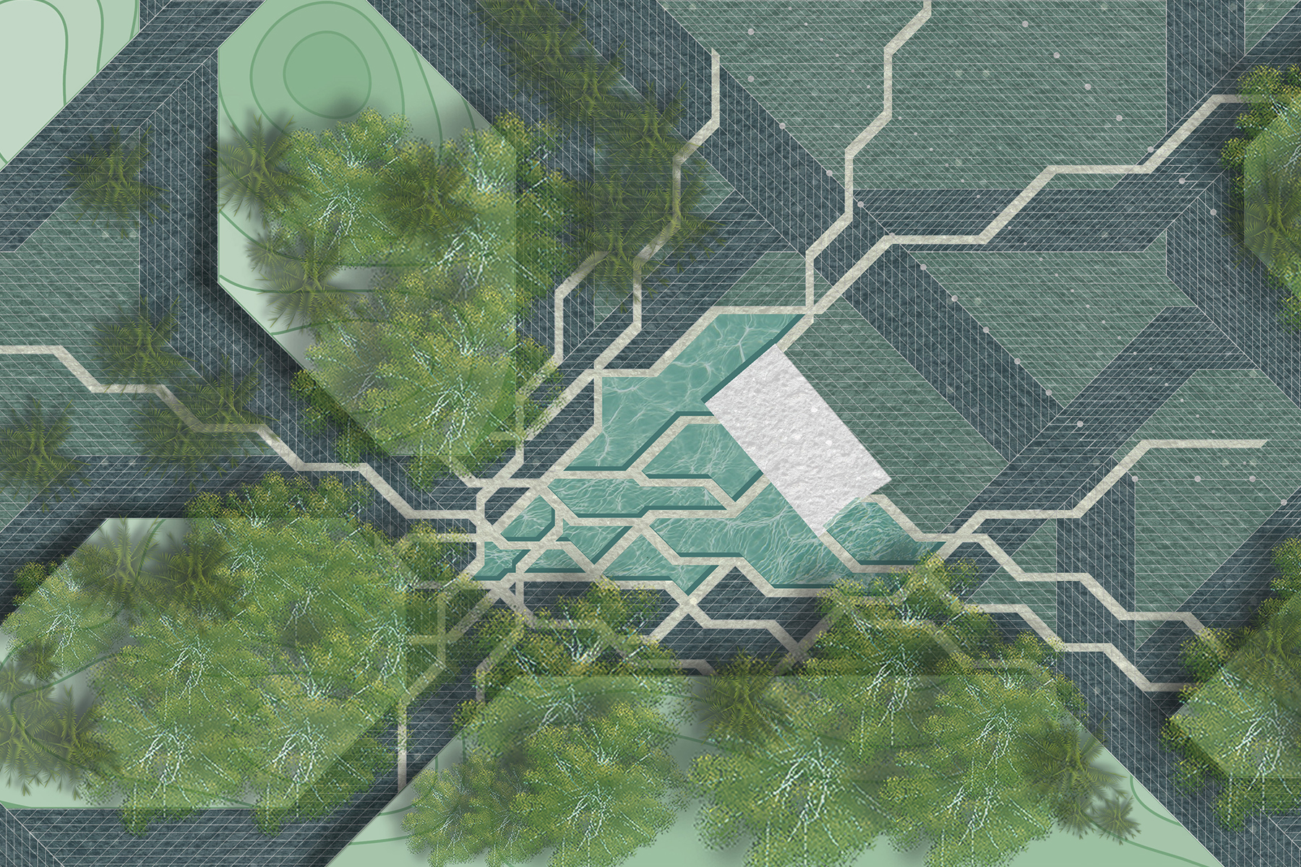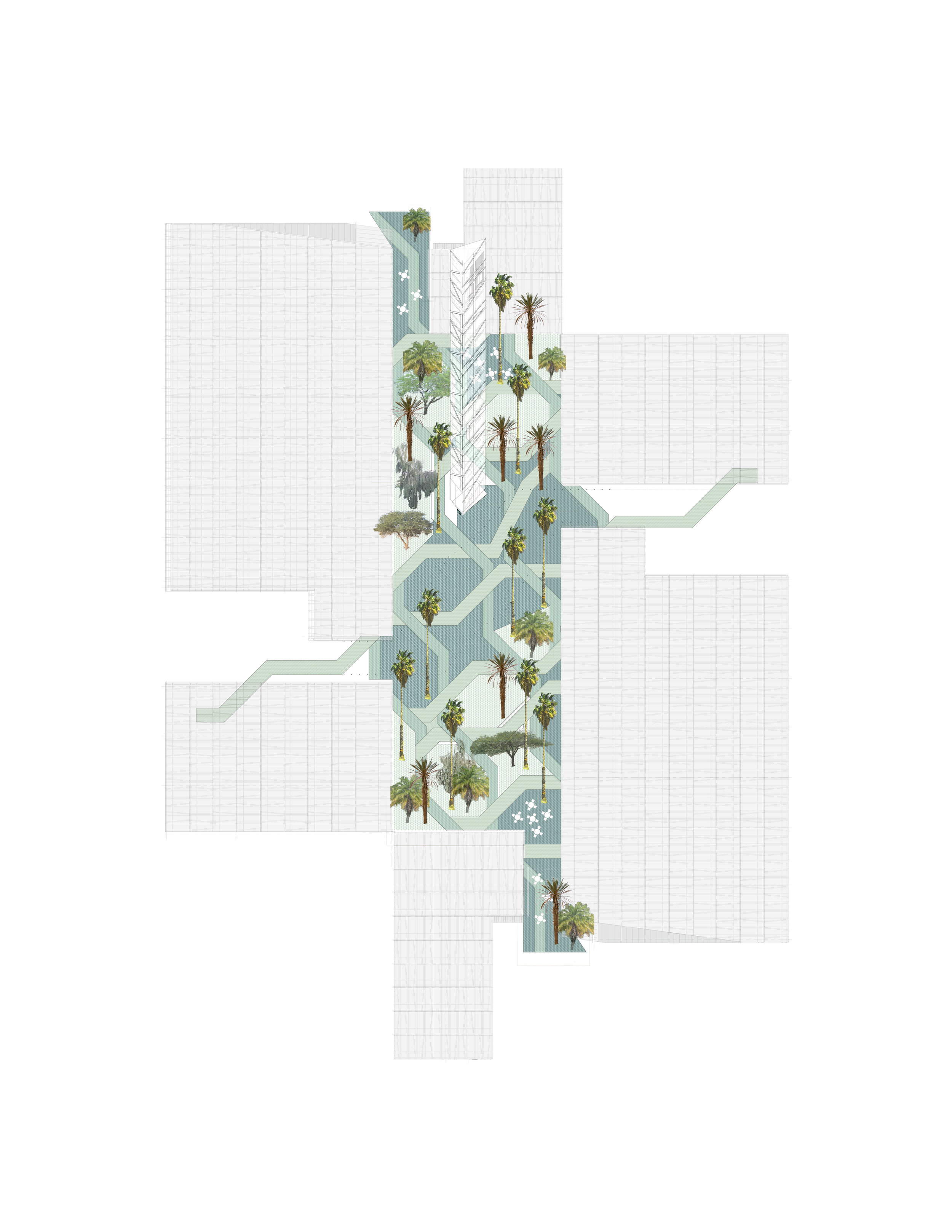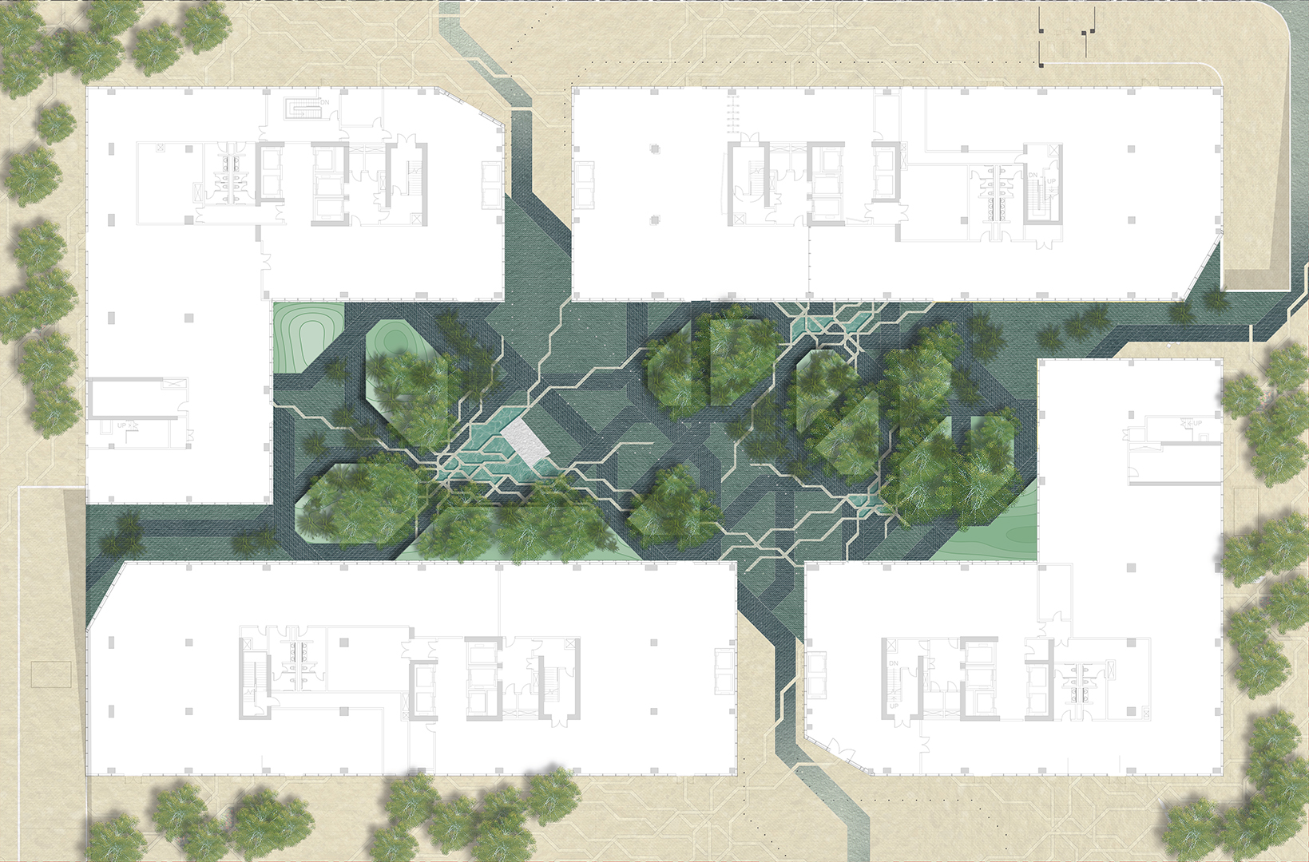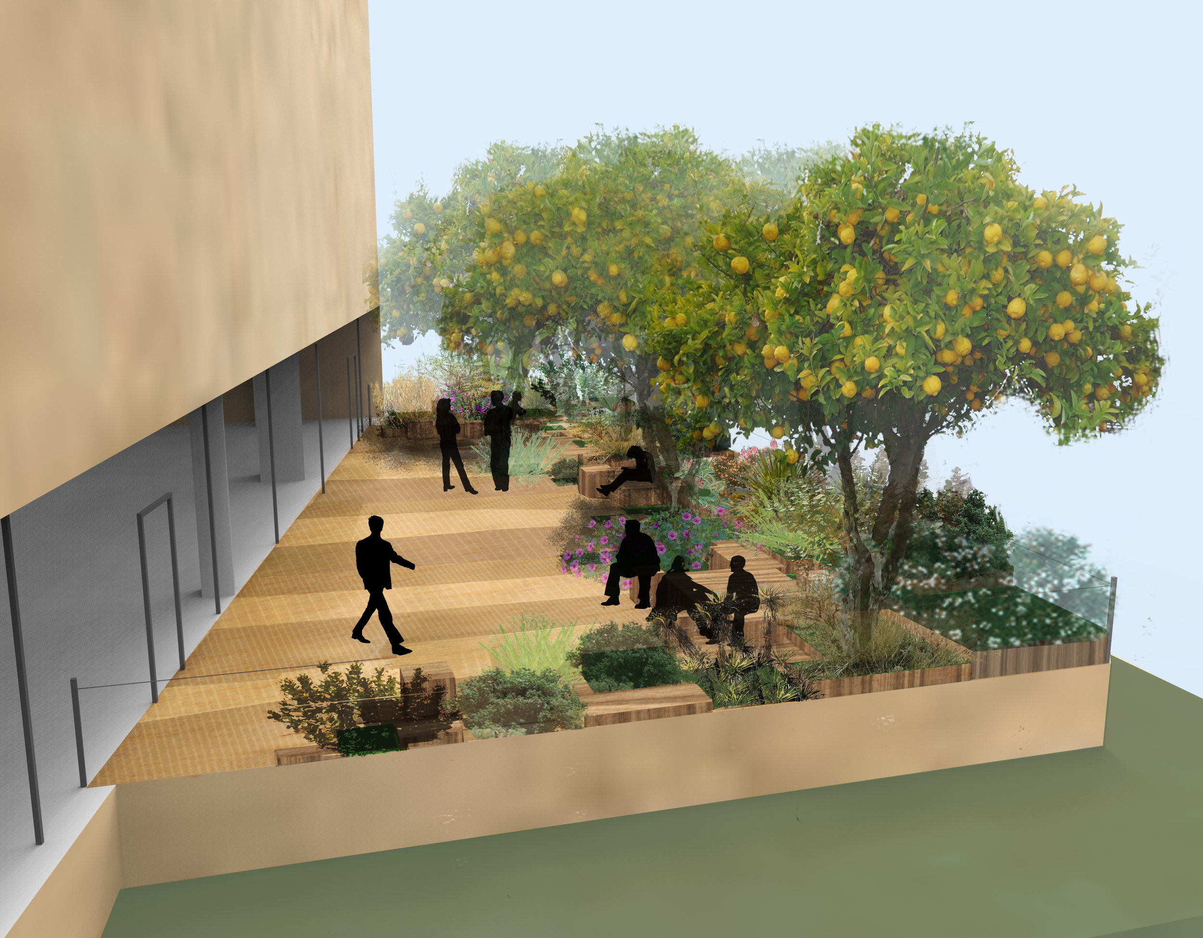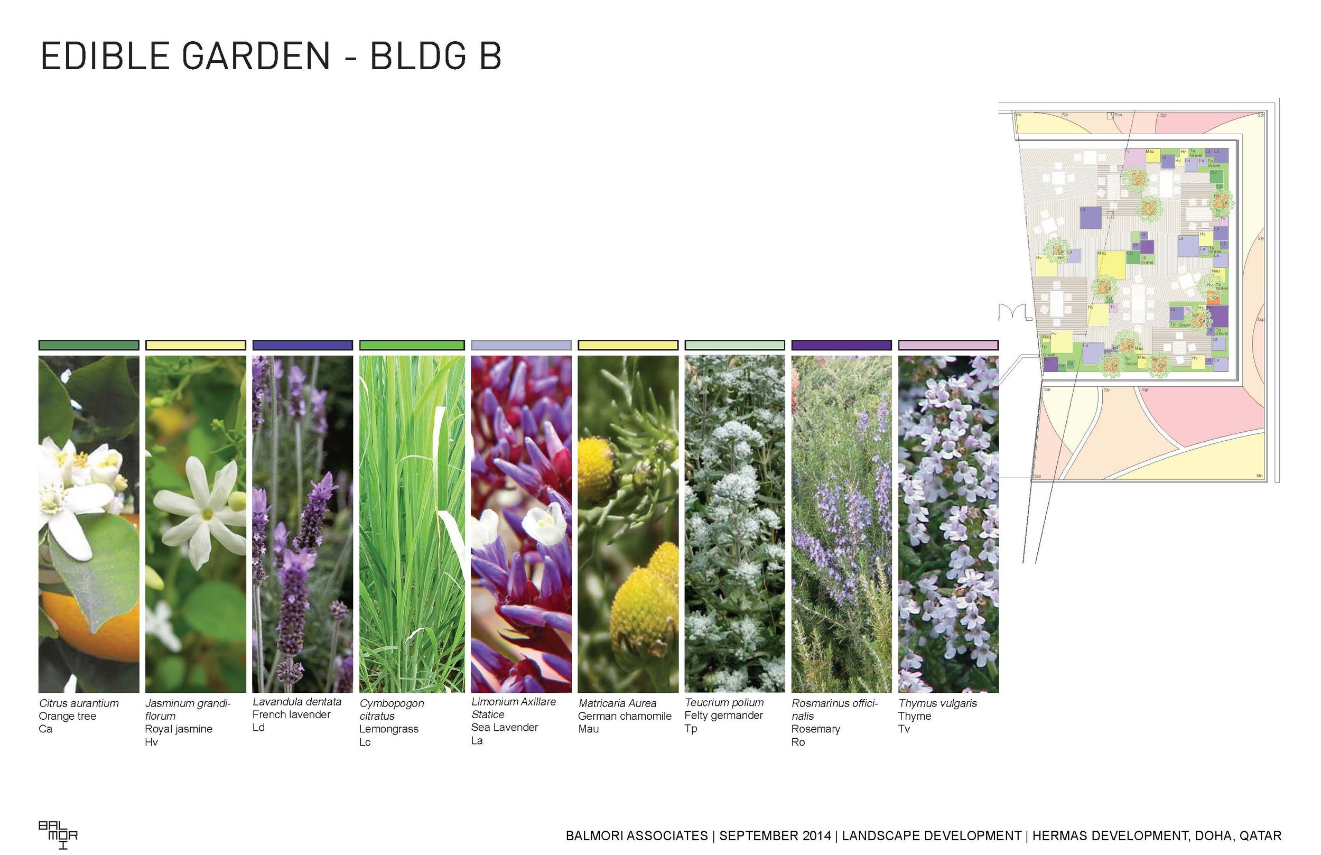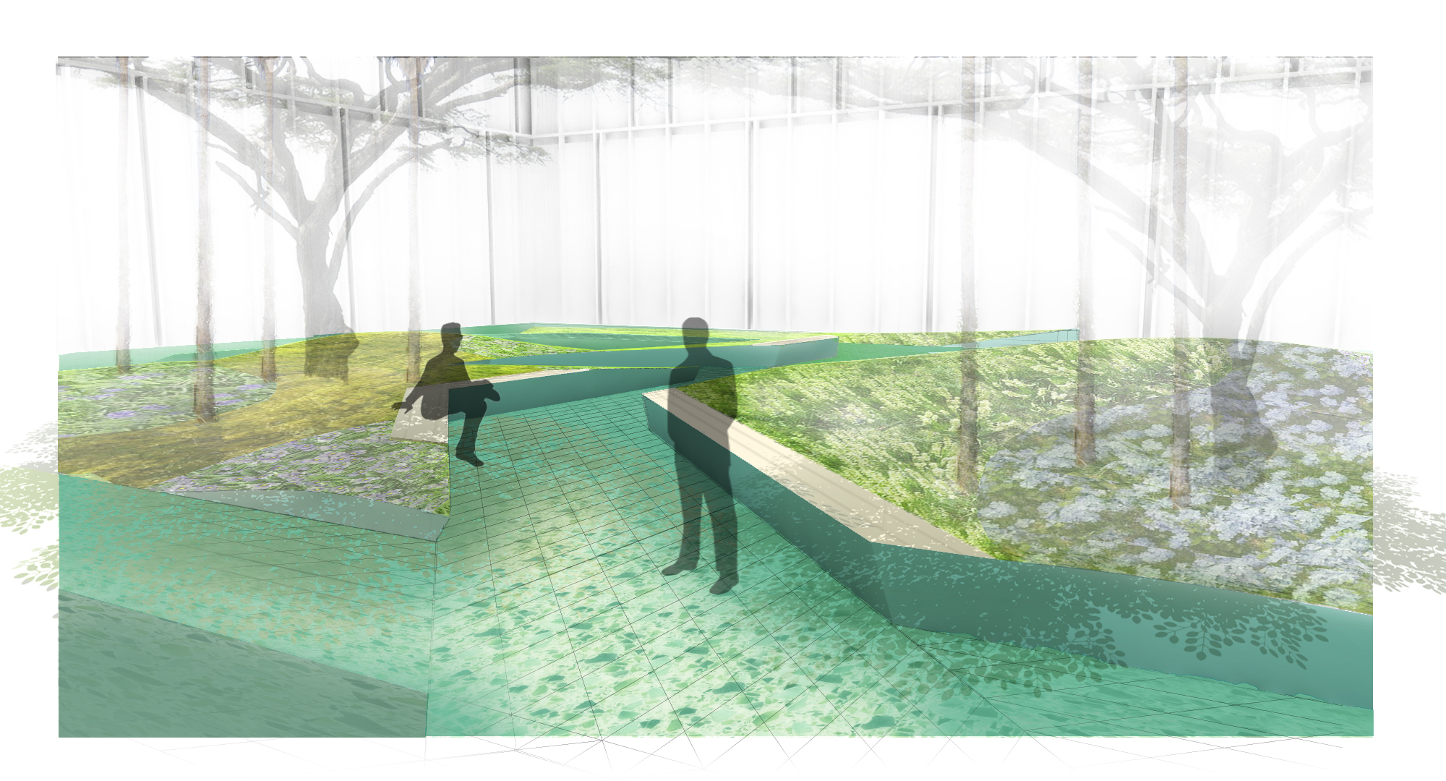DOHA, QATAR
Hermas Development
CLIENT Hermas Development Company / SIZE 10. 000 m2 / STATUS Under Construction / DESIGN TEAM Balmori Associates / Kohn Pedersen Fox Associates / One Lux Studio
The Hermas Development will feature four office buildings organized around a central courtyard. Each building has retail on the ground floor, nine office floors, and a tenth roof level amenities connecting all four buildings. The roof level amenities house the Al Kamal headquarters, a Spa, Gymnasium and a restaurant for fine dining. Sitting on a site area of 15,220 m2 and rising 47 meters in height Hermas Development will be LEED Certified and have a 5 star QSAS rating.
An Islamic pattern is reinterpreted through the site. Modified, scaled, simplified, the pattern becomes at times the layout of the courtyard, at others, a paving pattern, the edge of the water feature, and benches.
The shade, the sound of the water, the vegetation and the color palette will provide a sense respite and freshness as soon as one enters the courtyard. Materials with warm colors are selected for the streetscape and cool color ones such as greens and greys for the courtyard.
The planting palette for the courtyard showcases native tall vertical palms and acacias well-known for their horizontal canopy. The sun study of the courtyard maps areas of sun exposure suitable for planting trees, and consequently where the earth berms up to allow for planting depth.
The terraces on the 4th and 10th floors feature pixel like planters allowing for more intimate spaces where one can sit alone or in a small gathering. The terraces of the 4th floor have a white, a red, a blue and a yellow garden; the ones on the 10th floor have a scent garden, an edible garden and an orange grove. The vegetated roof of the 9th floor displays arabesques of sedums.

