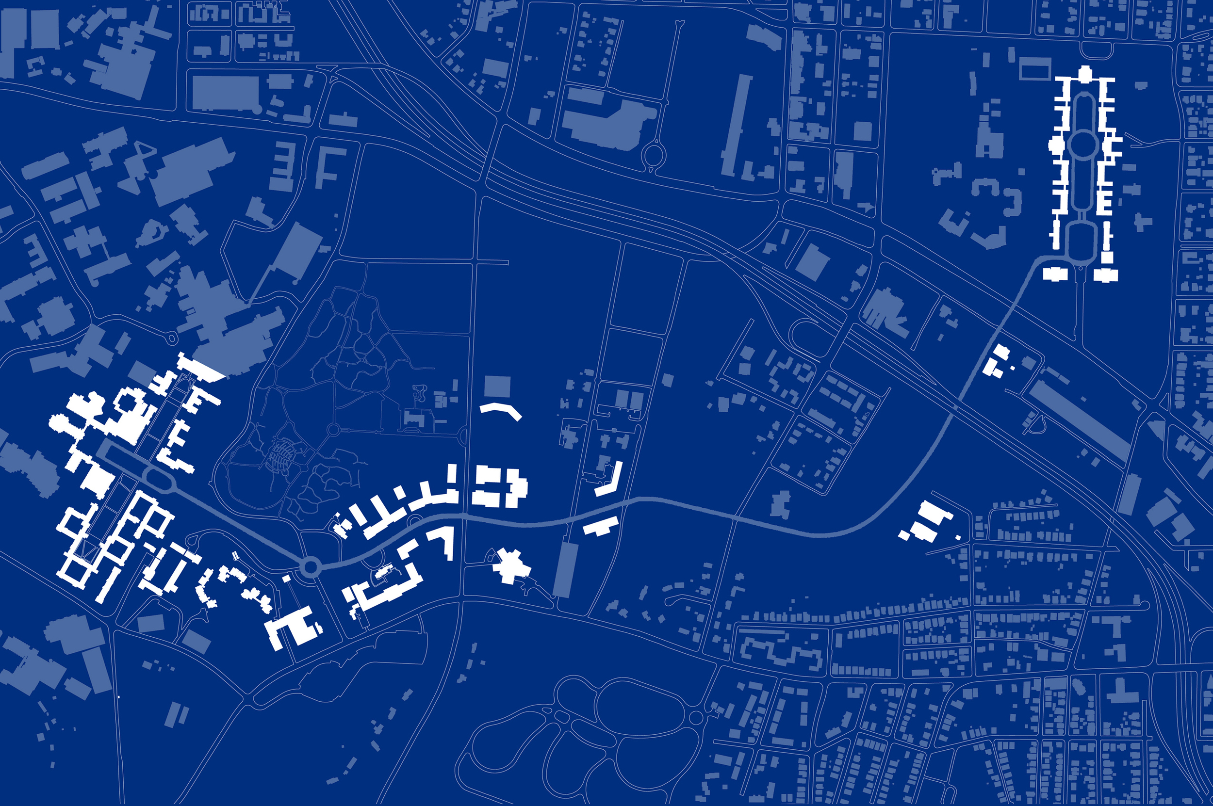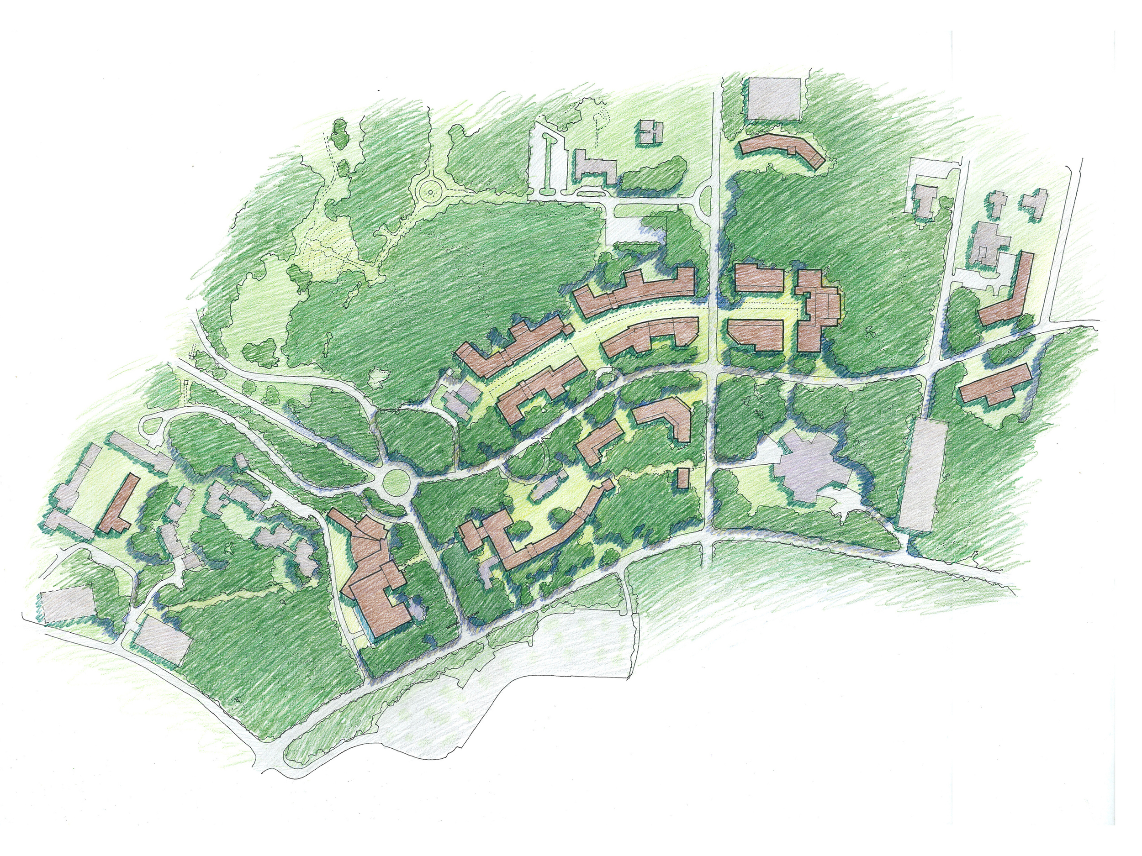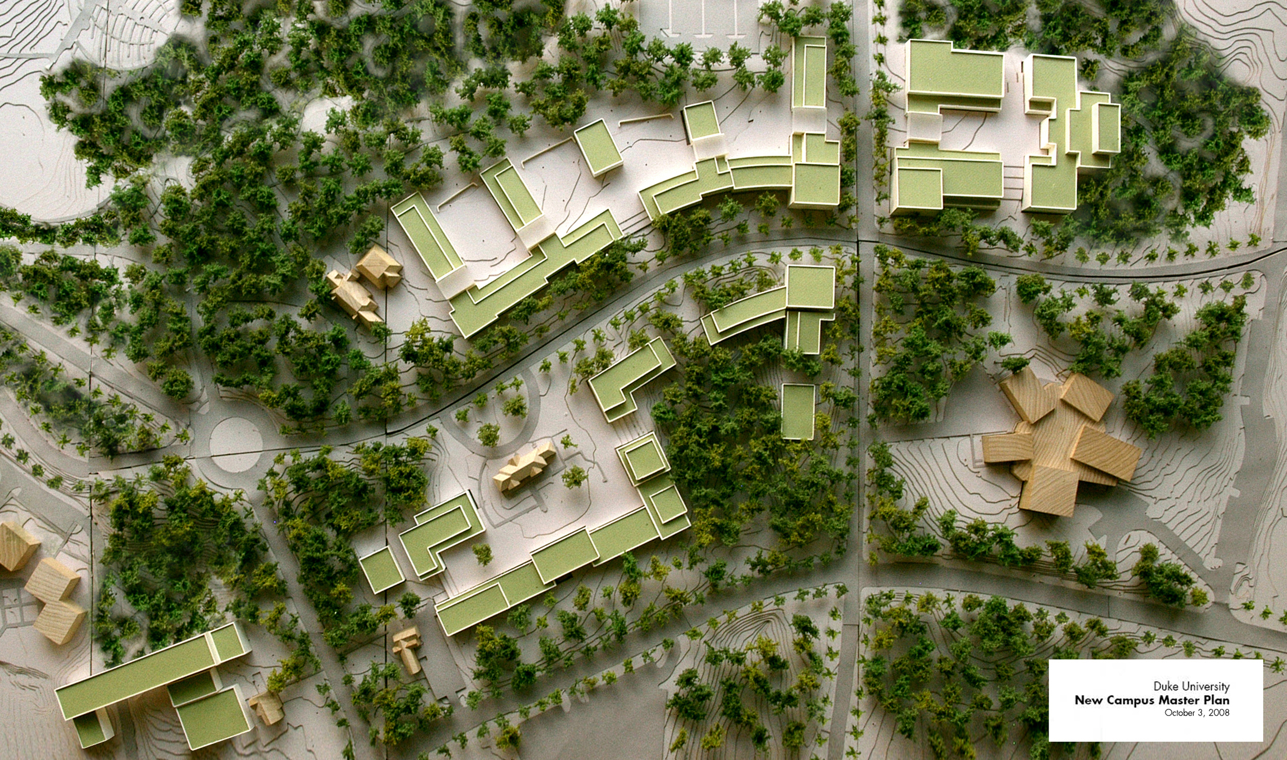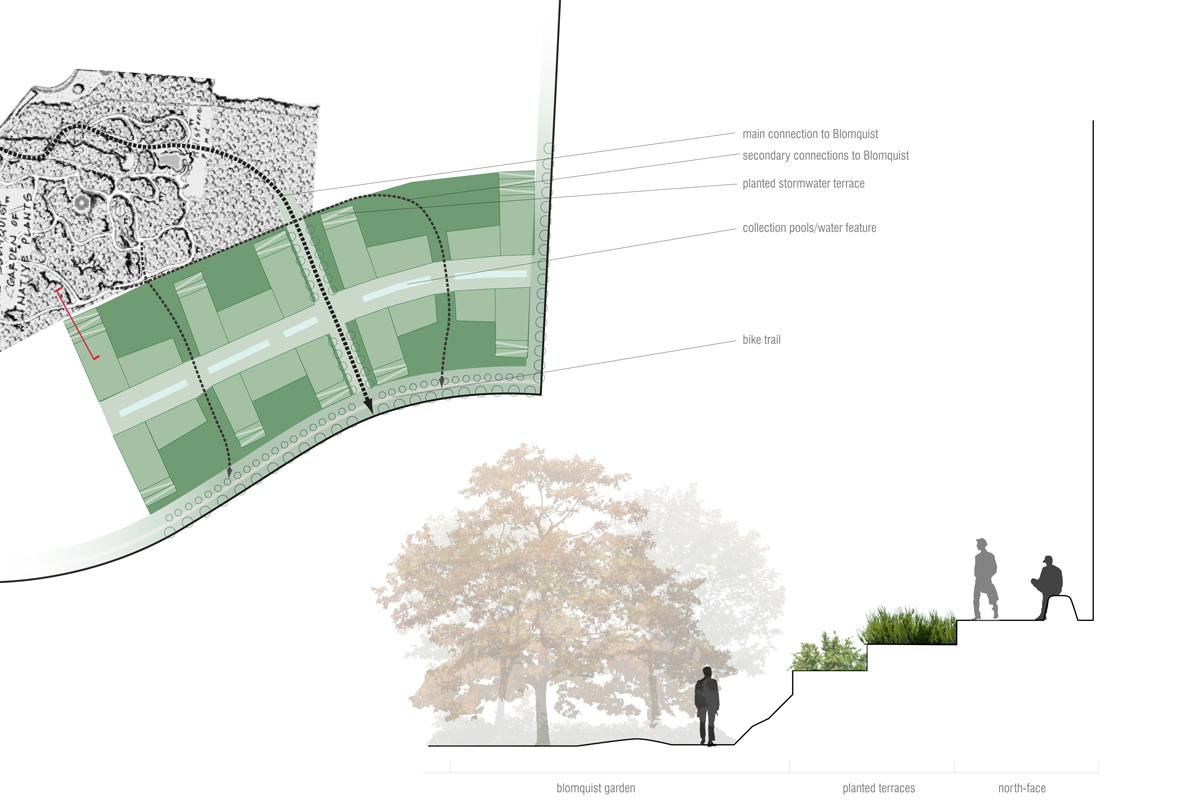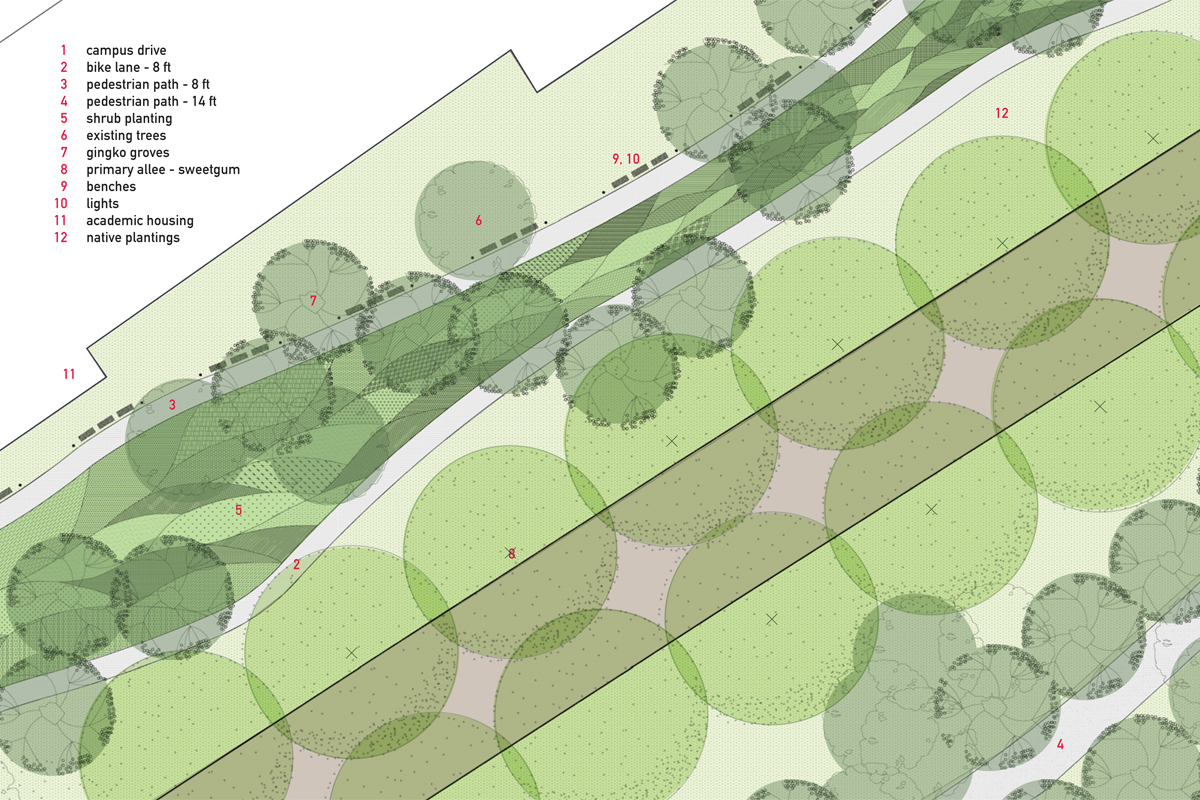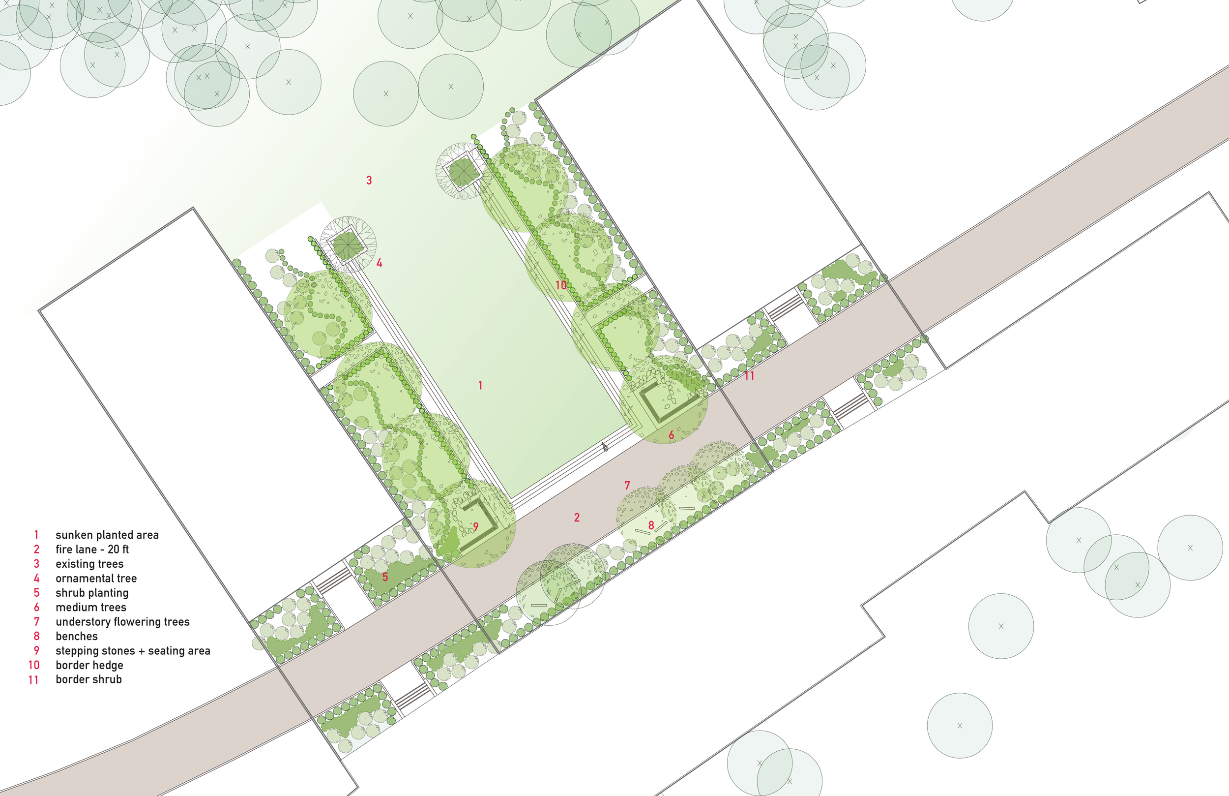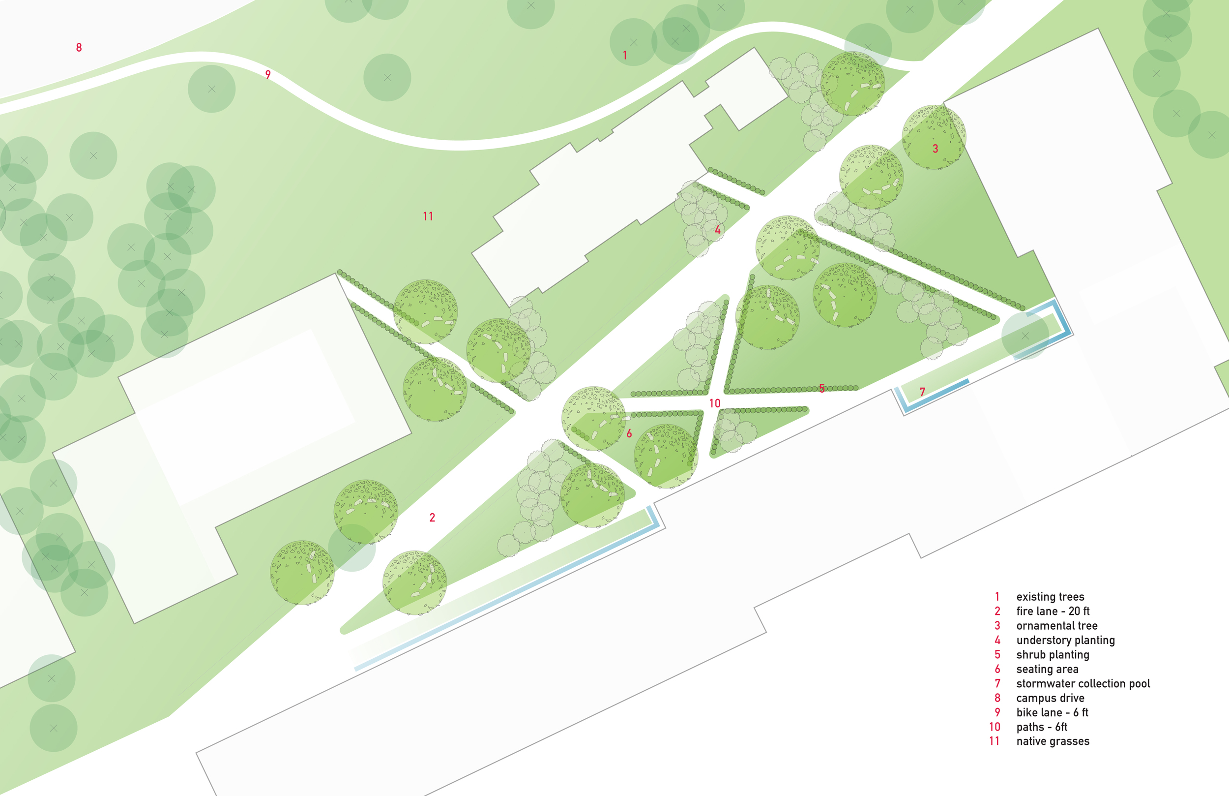2011 - Durham, NC, USA
Duke University Central Campus Master Plan
Durham, NC, USA
CLIENT Duke University / STATUS Completed 2011 / DESIGN TEAM Balmori Associates / Pelli Clarke Pelli
The New Campus landscape will follow the founding principals and identity of Duke University, for which it is so successful and appreciated, as a University of buildings connected to the land, as thoroughly described in the recently published Duke University Landscape Guidelines. The New Campus will respond to the existing Piedmont topography and landscape of Hollows and rolling hills, and seek to bring together the West and East Campuses by blending their respective legacies of a University in the Forest and a University in the Park. Natural drainage systems and ecological patterns will be preserved and enhanced through thoughtful landscape design, forest management and the use of native vegetative cover. Open spaces and tree-shaded allées will create visual and physical connectivity with the forested spaces, creating a blend of forest and habitable space that weaves between the architecture.
The New Campus will emphasize University connectivity by providing landscaped pedestrian ways to historic East and West Campuses, as well as bicycle and public transportation routes, and finding its own unique character through a focus on sustainability. The New Campus will link forested spaces and restore the natural environment so that the system may better perform ecological services including stormwater management and pollution filtering, while providing enigmatic landscapes that make Duke a “living laboratory”. In this way, the New Campus can be a visual display of ecological processes that informs academic study, campus enjoyment and the replication of similar sustainability models elsewhere at Duke University, as well as beyond.

