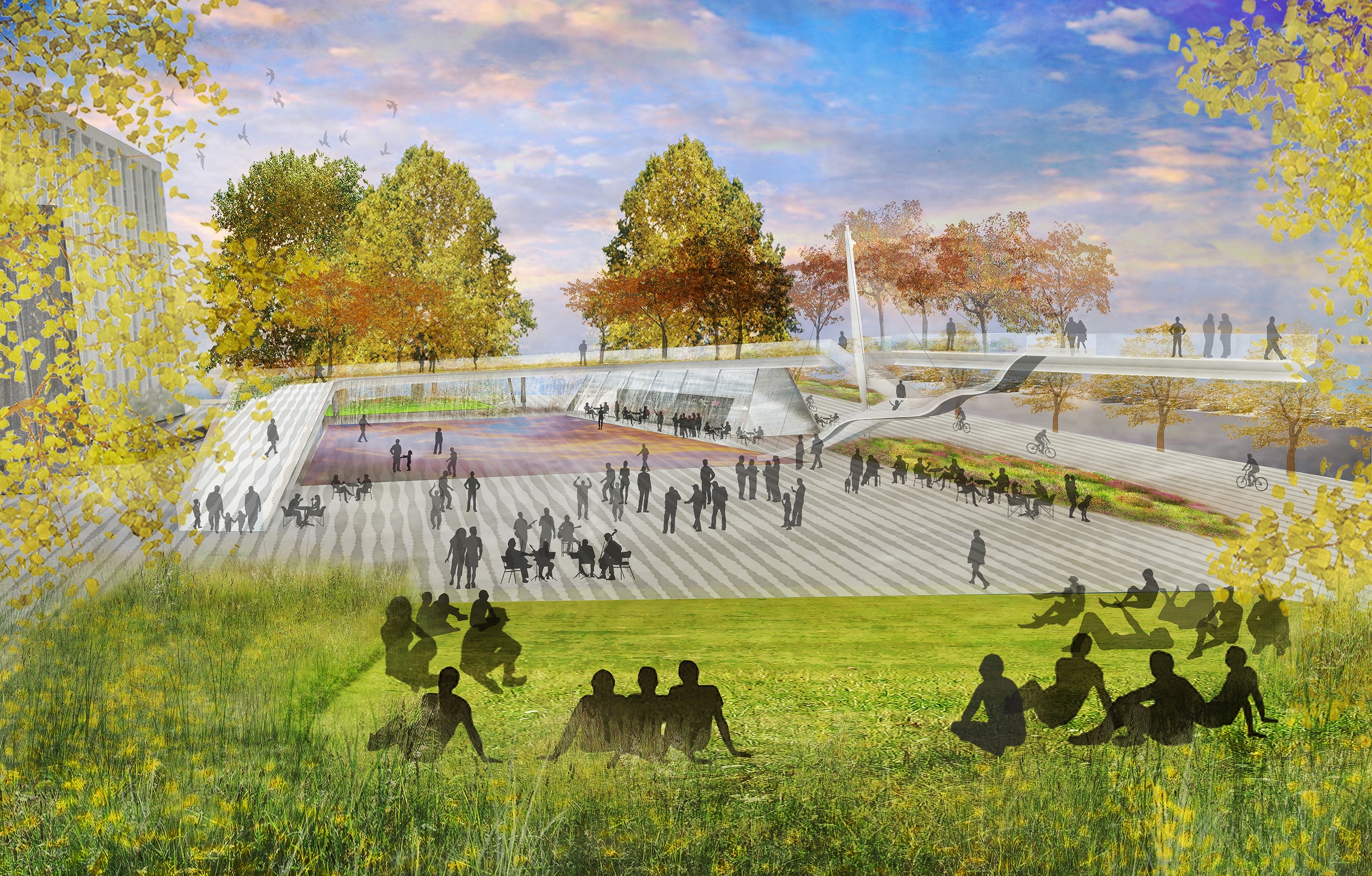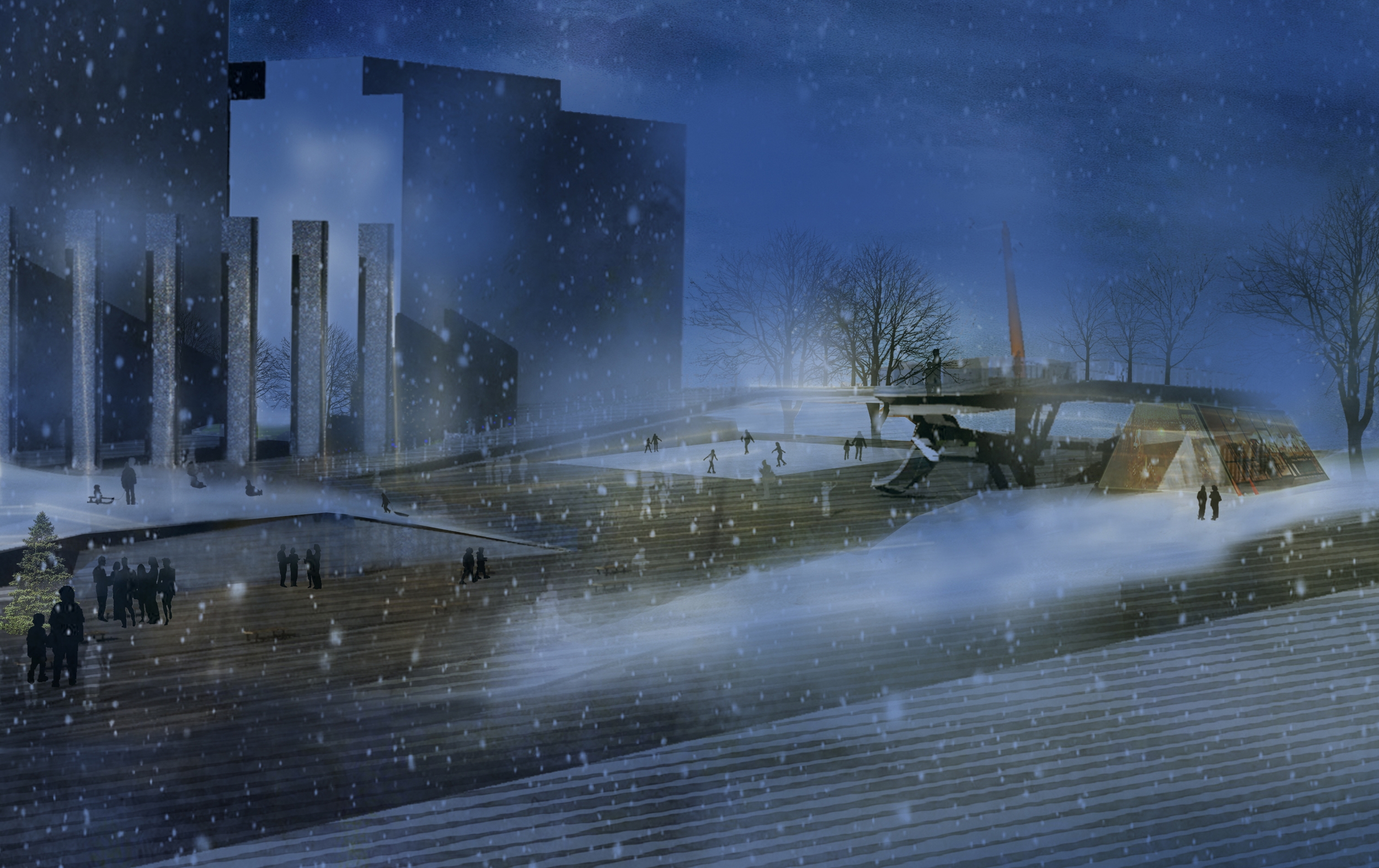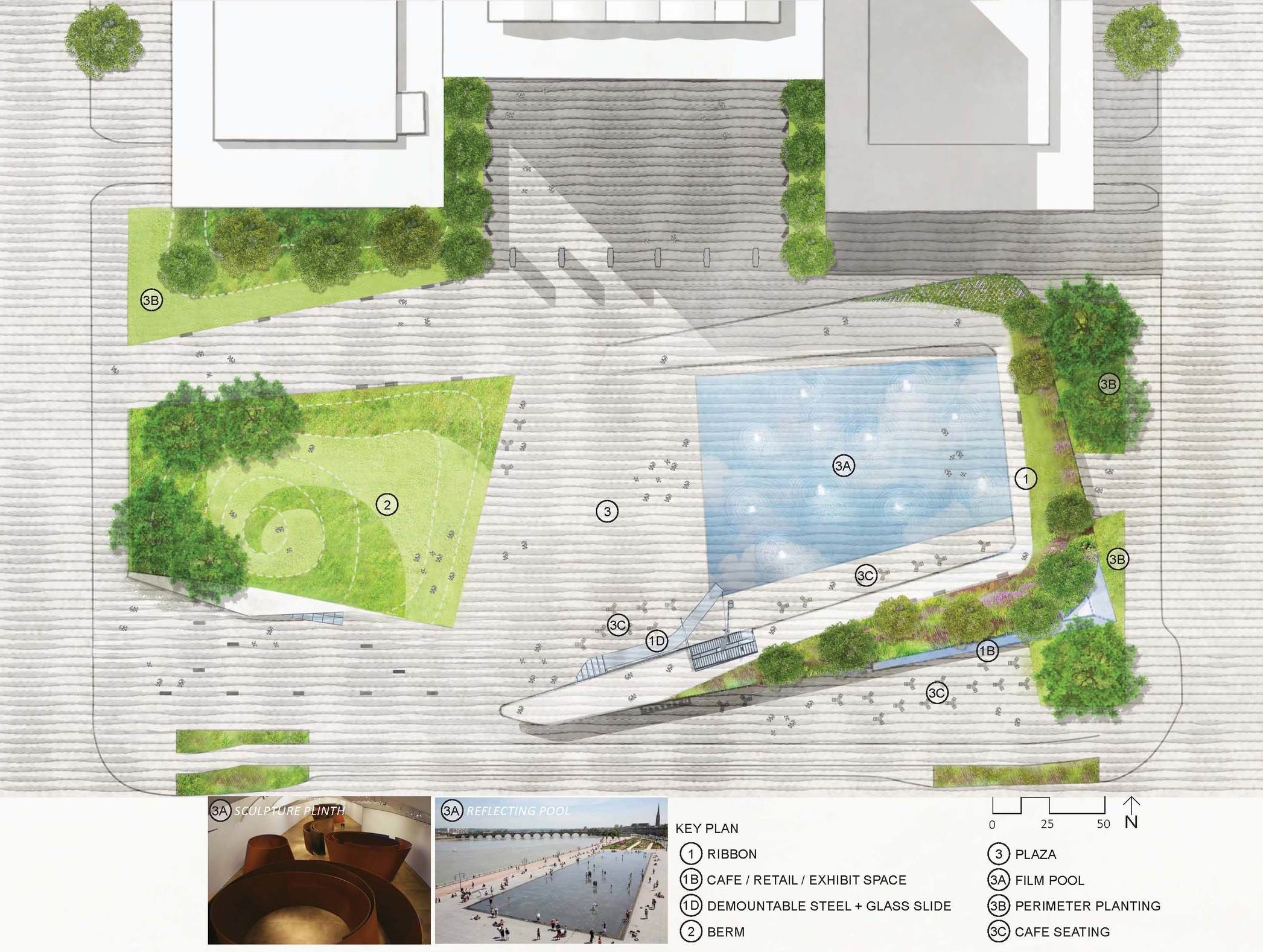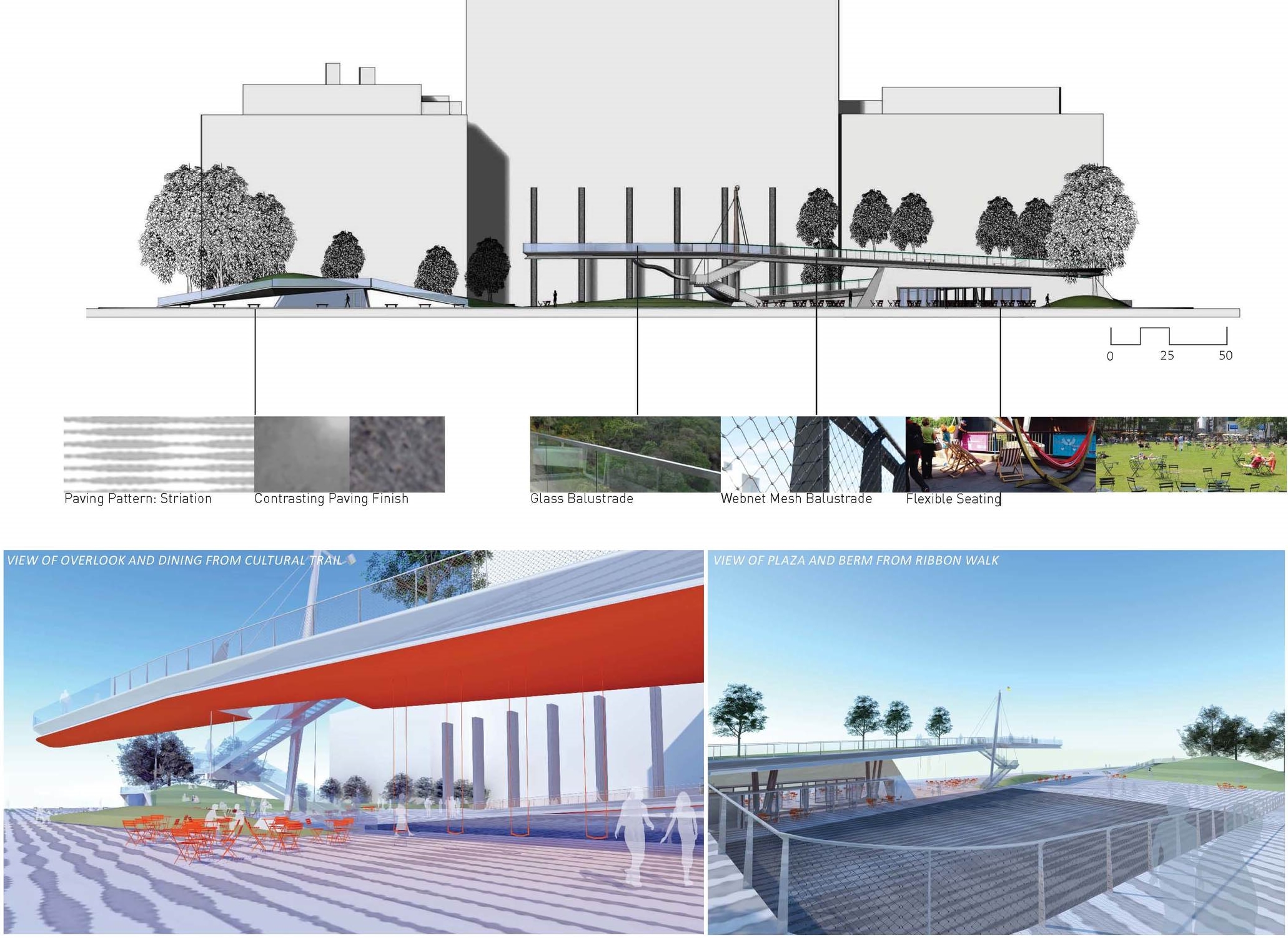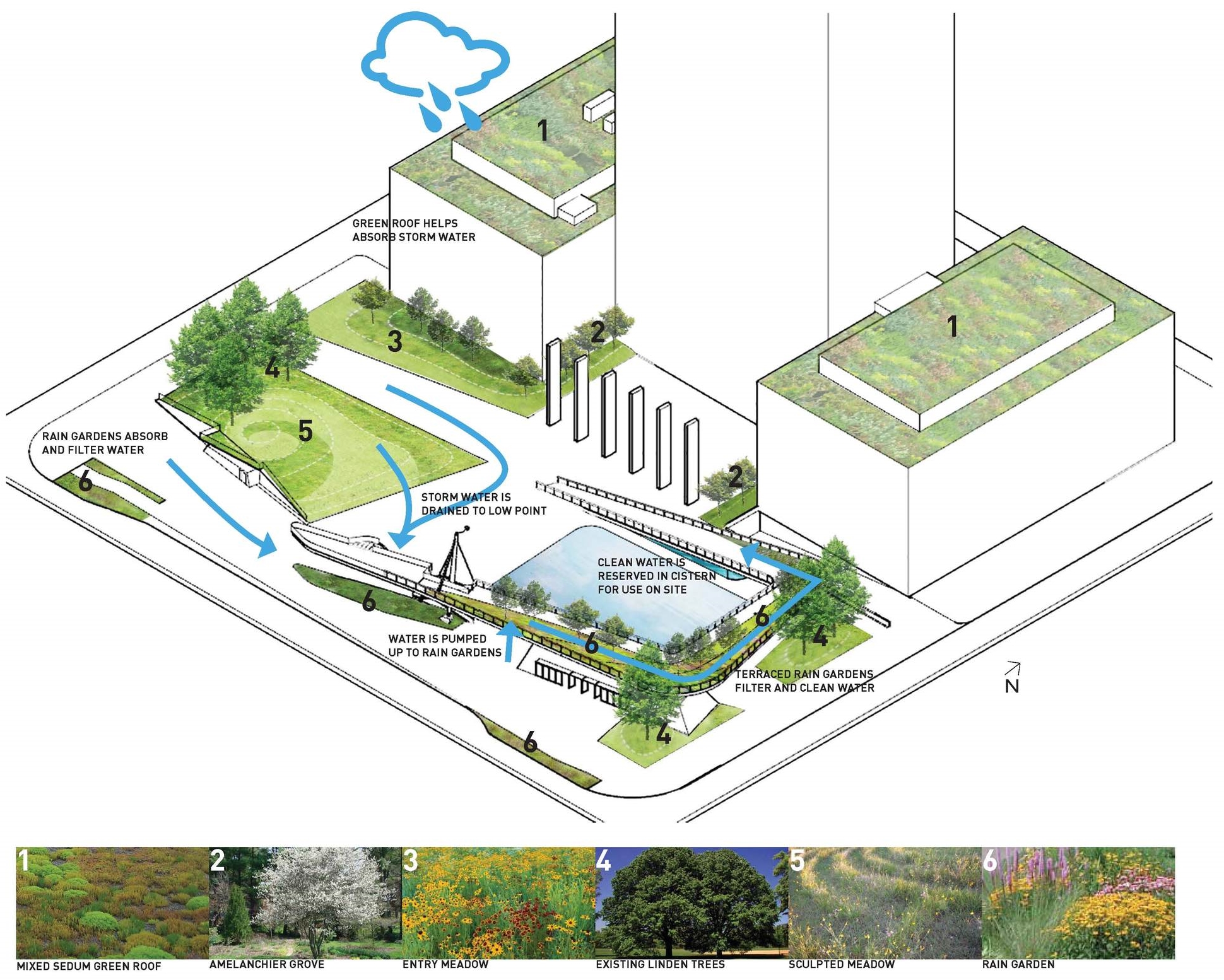2014 - Indianapolis, Indiana, USA
City-County Building Plaza
Indianapolis, Indiana, USA
CLIENT Central Indiana Community Foundation, The City of Indianapolis, Department of Metropolitan Development / STATUS Competition finalist 2014 / SIZE 1.94 acres / DESIGN TEAM Balmori Associates / Kevin Roche Dinkeloo Associates
The overall landscape design is to construct a system which takes cues from natural processes and makes them visible in an urban context. Three landscape systems define the organization of the plaza: the terraced rain gardens of the Ribbon, the sculpted native meadow of the Berm and the perimeter landscape.
The terraced rain gardens of the Ribbon create an occupiable interface between structure and landscape. Storm water is collected and then pumped up the Ribbon structure which has been designed to filter the water through a series of terraced rain gardens with a strategic native plant palette. The filtered water is then retained for site irrigation and water features in a large cistern at the base of the Ribbon. The planting on the ribbon creates a rich and unique experience as visitors walk along a tree-shaded and richly planted environment opening to a dramatic view towards the heart of downtown Indianapolis.
The sculpted native meadow of the Berm is planted with species that require no fertilizers or pesticides. The meadow is mown to provide an open lawn for visitors. Rather than using turf or “Industrial Lawn”, a “Freedom Lawn” introduces various grass species, clover and wildflowers that fix nitrogen and reduce the need for pesticides. Seven mature live Lindens are retained in the mounded site topography which brings green space to the public.
Canopy trees from the existing plaza such as Maples, Magnolias, Crabapples, and Viburnums are saved for reuse on site, with the addition of a formal grove of Amelanchier trees at the entrance of the CCB. The perimeter landscape creates intimate spaces for café seating and defines the center of the plaza as a flexible event space.

