2014 - WASHINGTON DC, USA
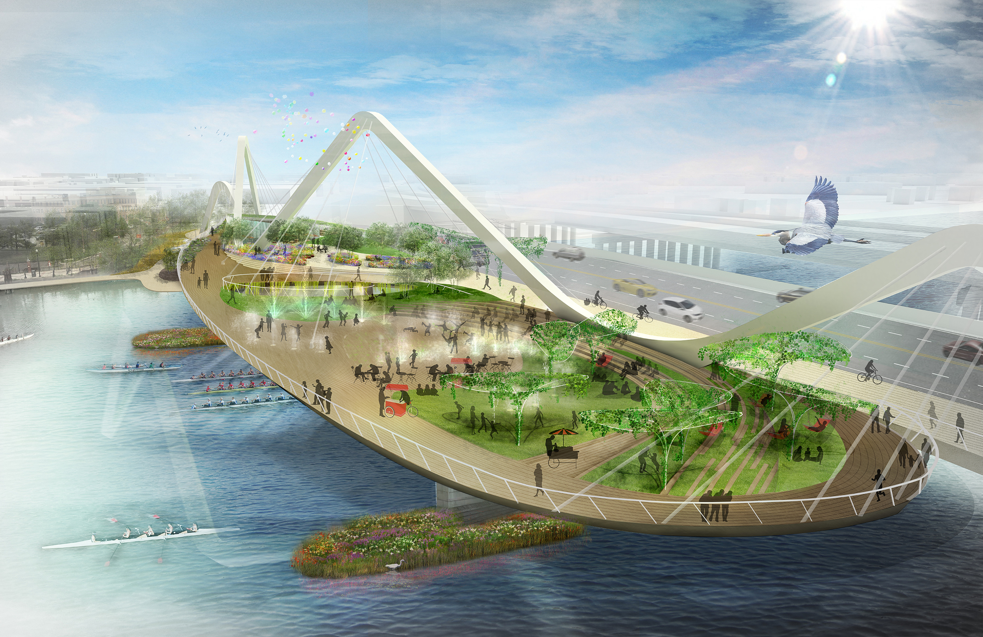
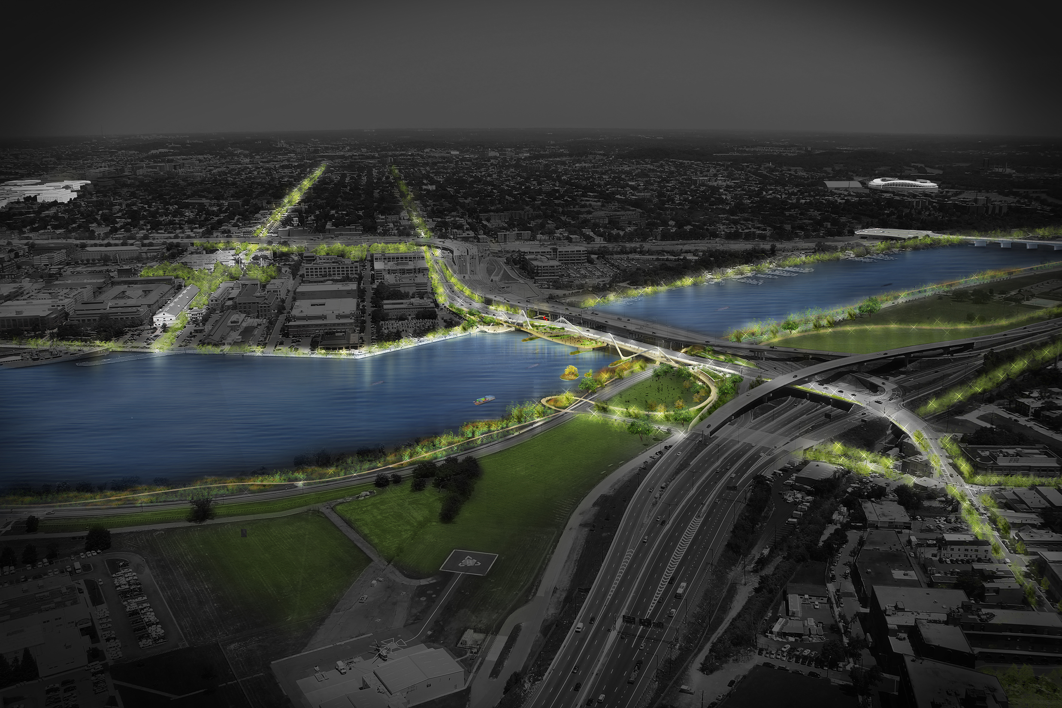
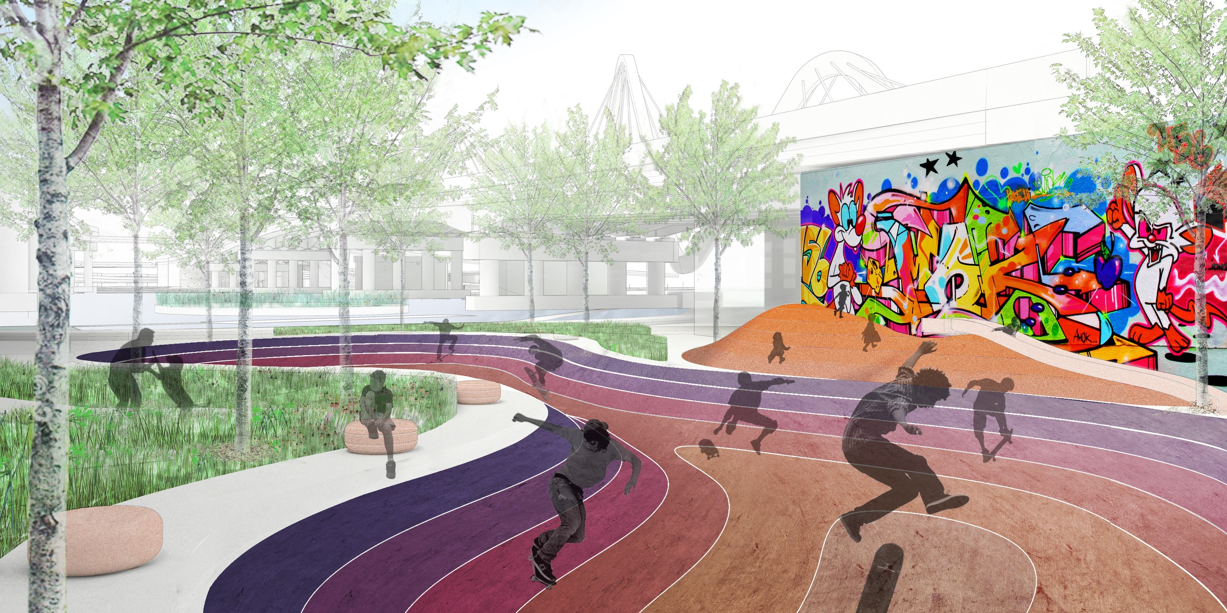
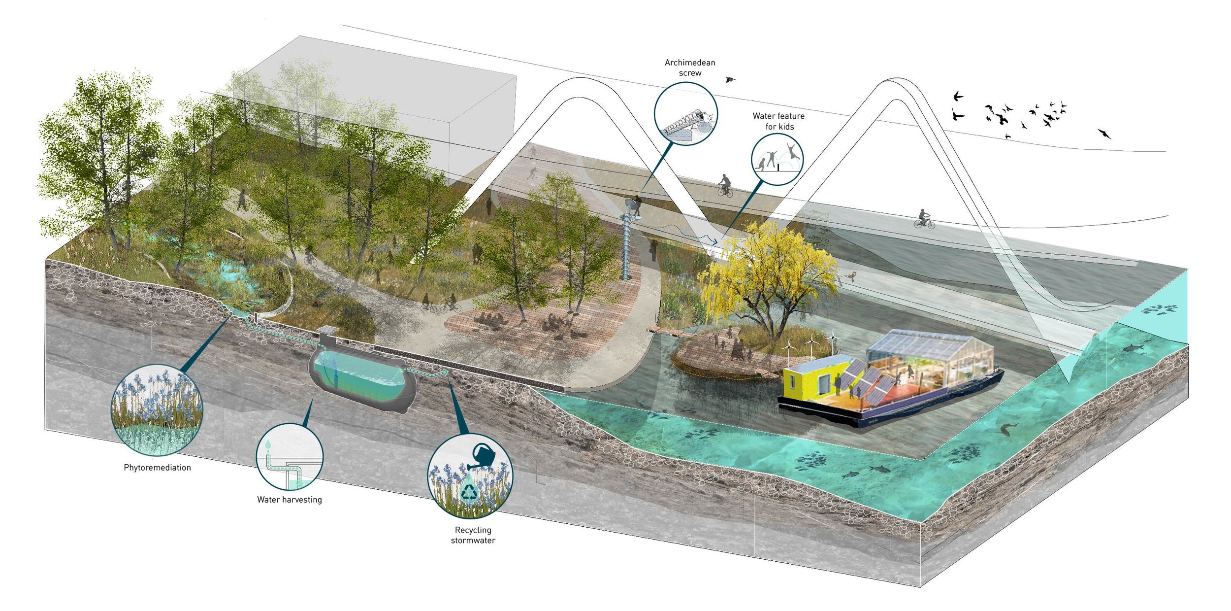
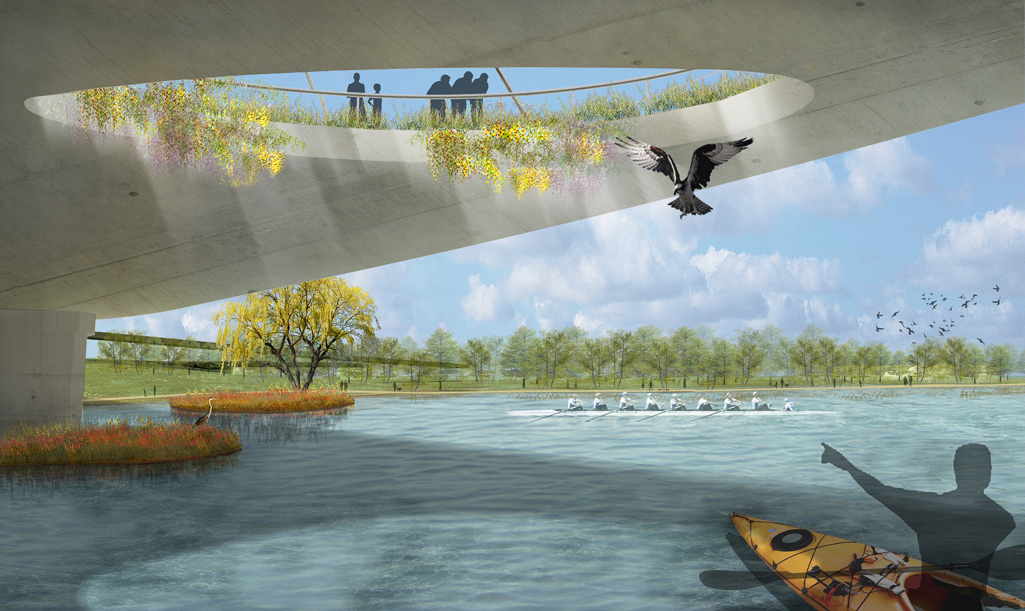
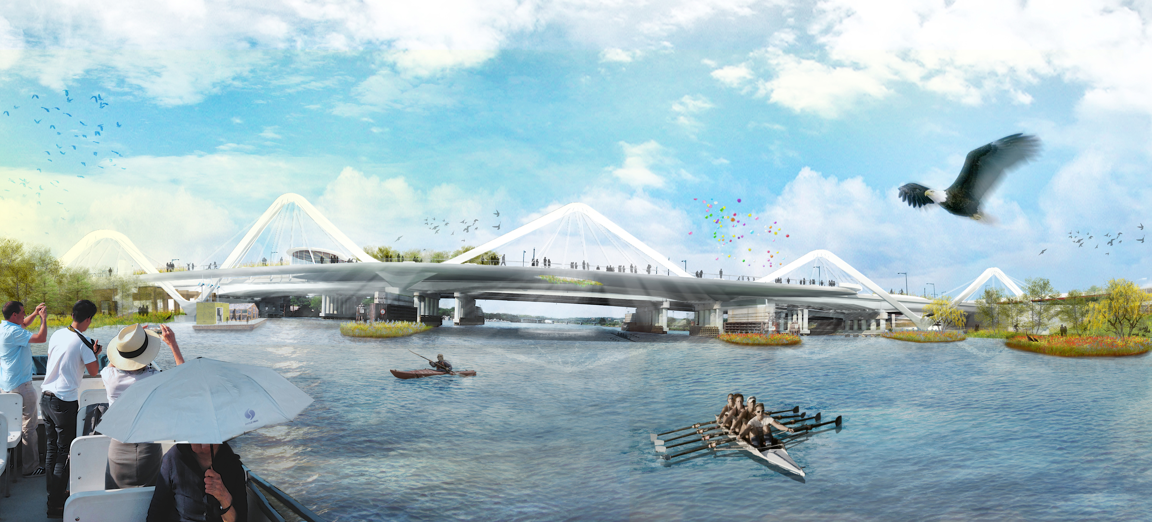
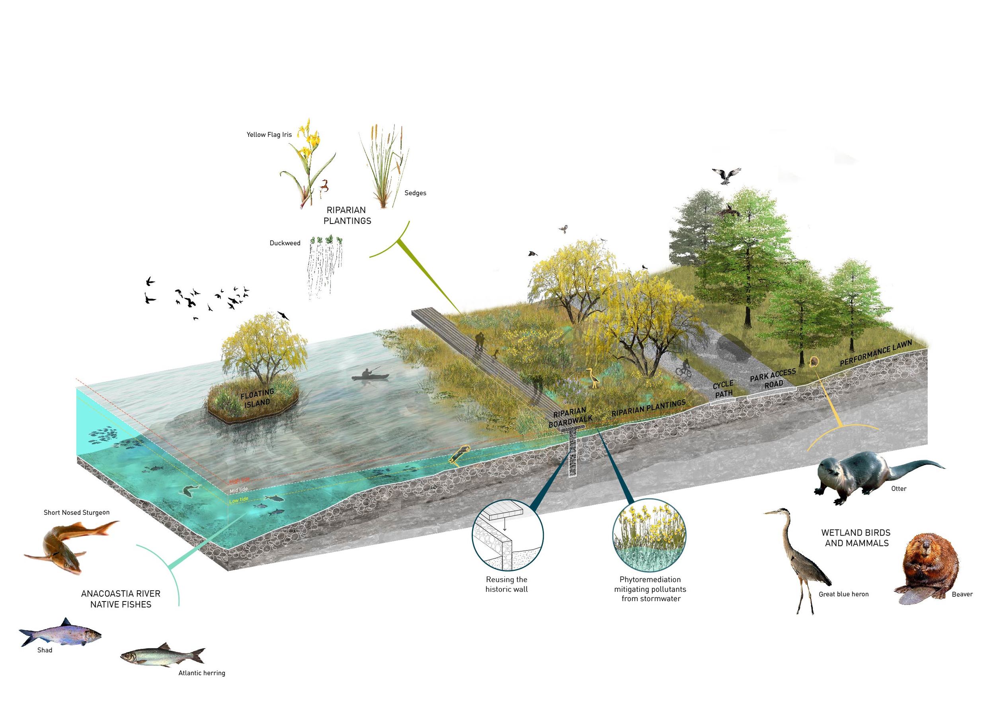
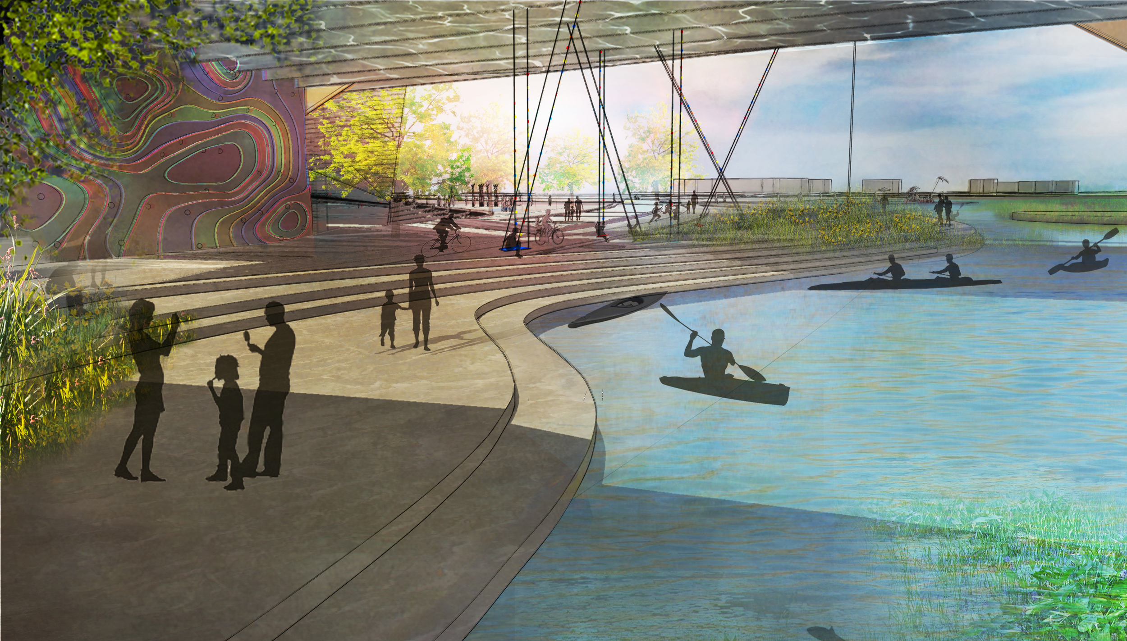
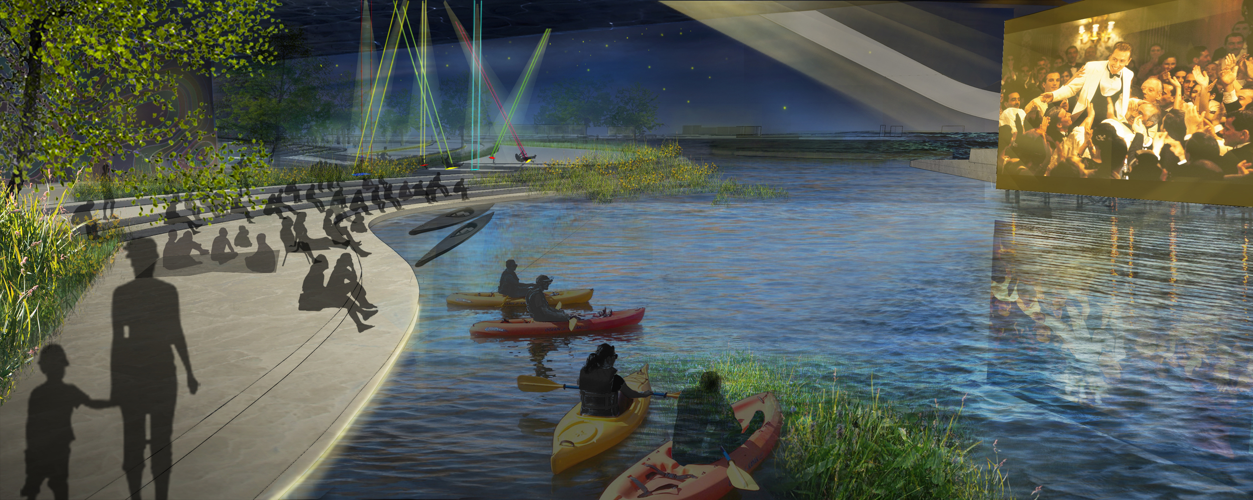
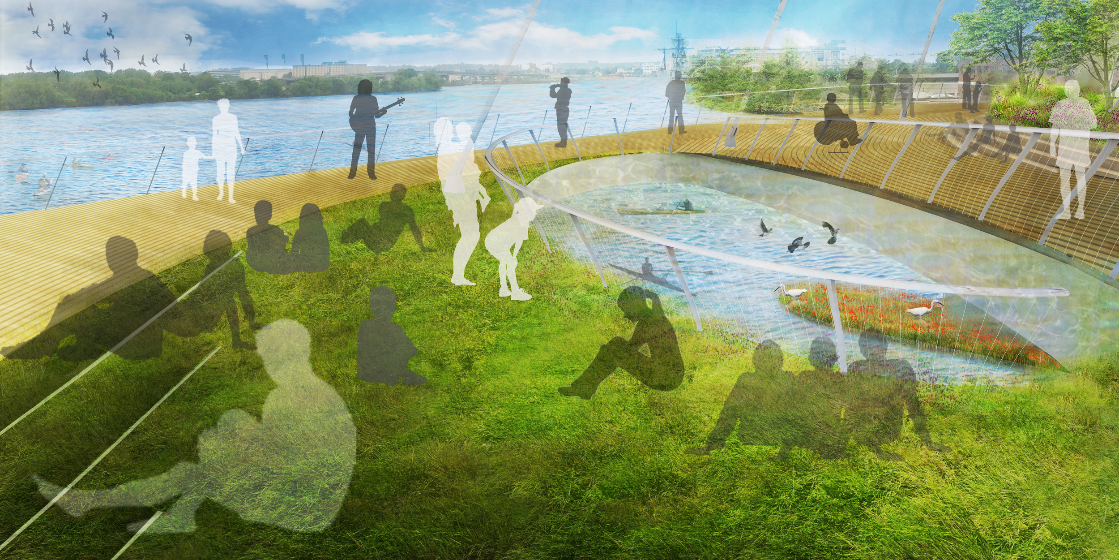
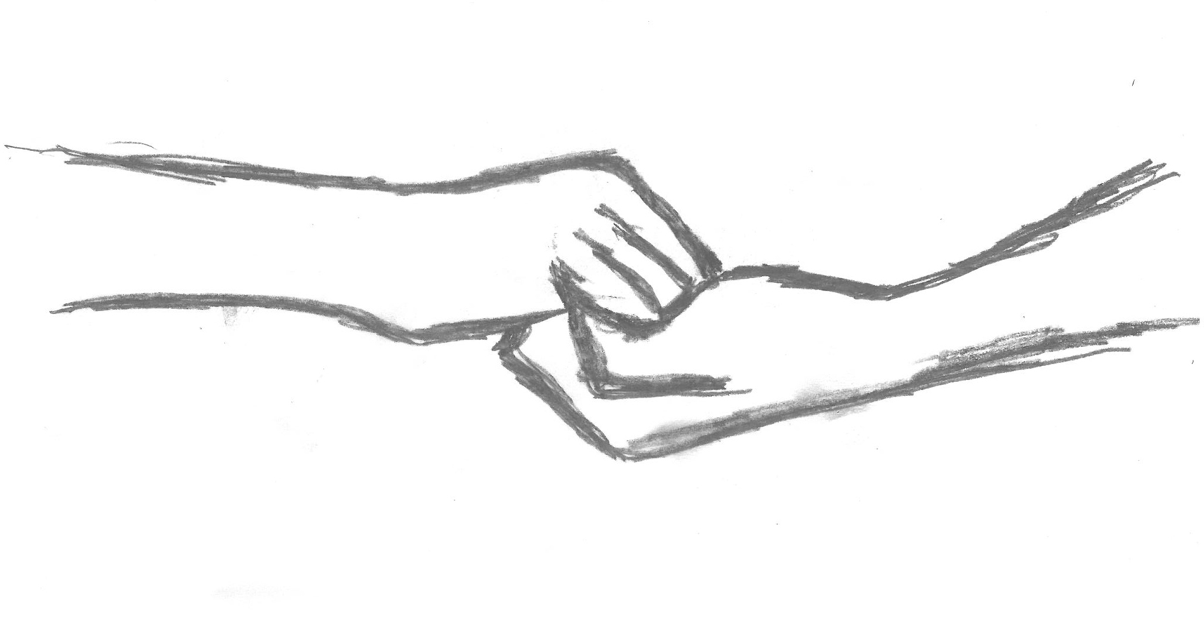

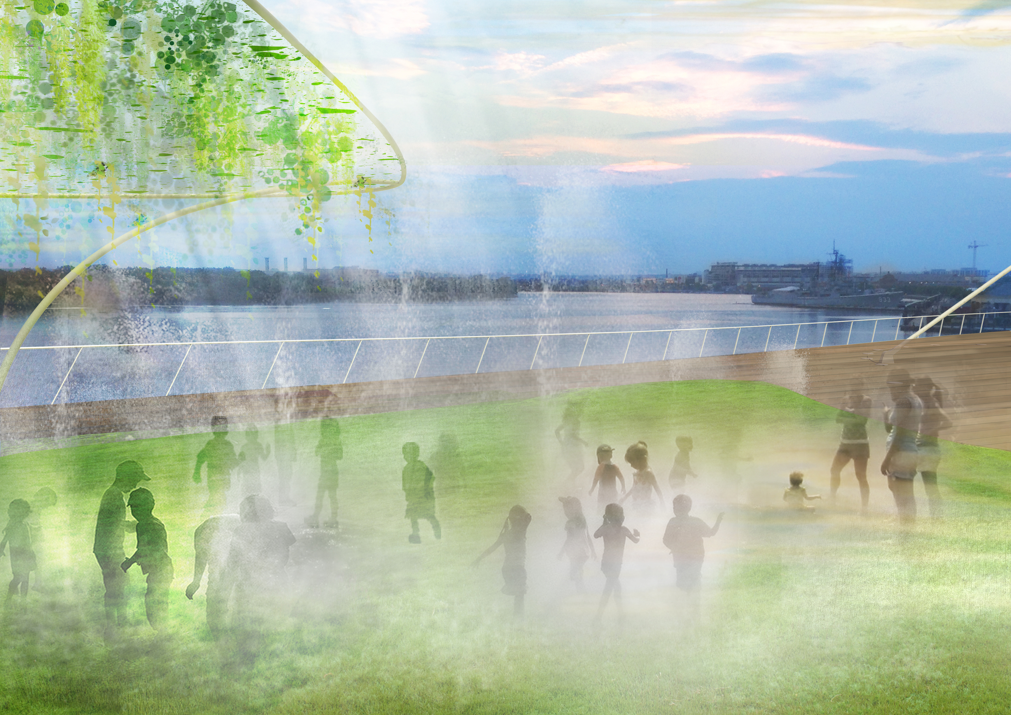

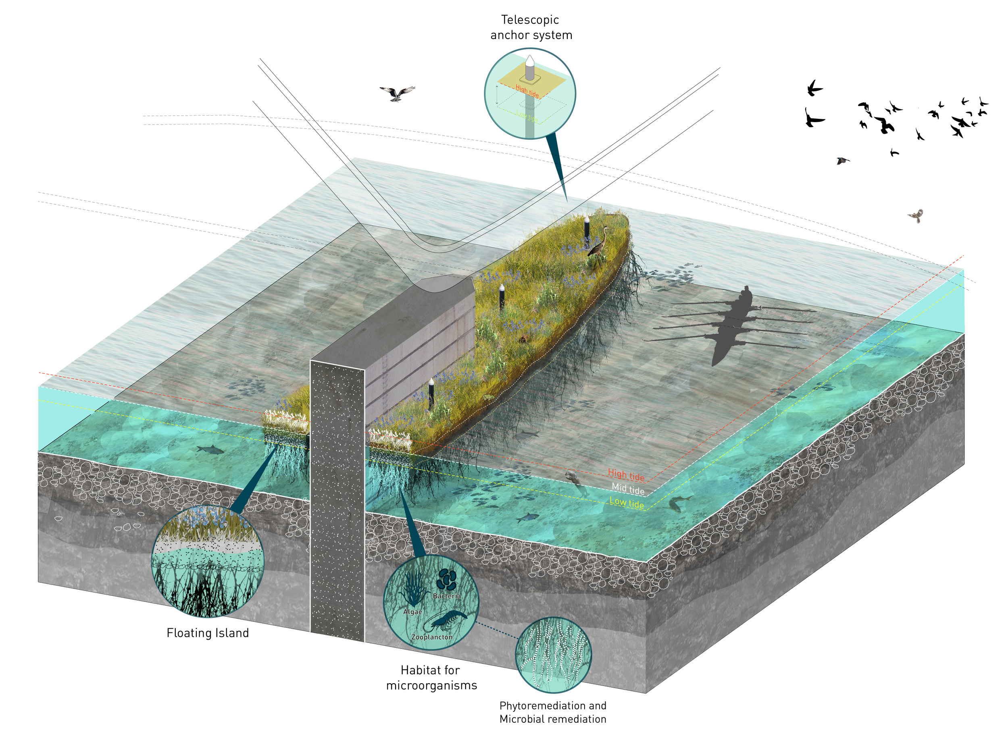
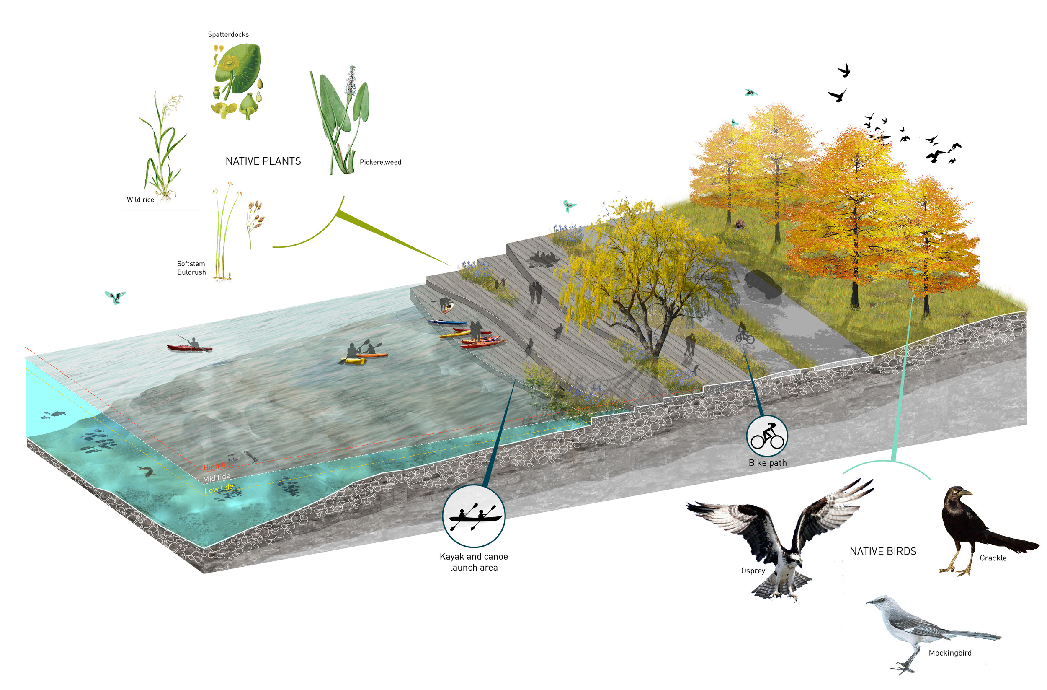
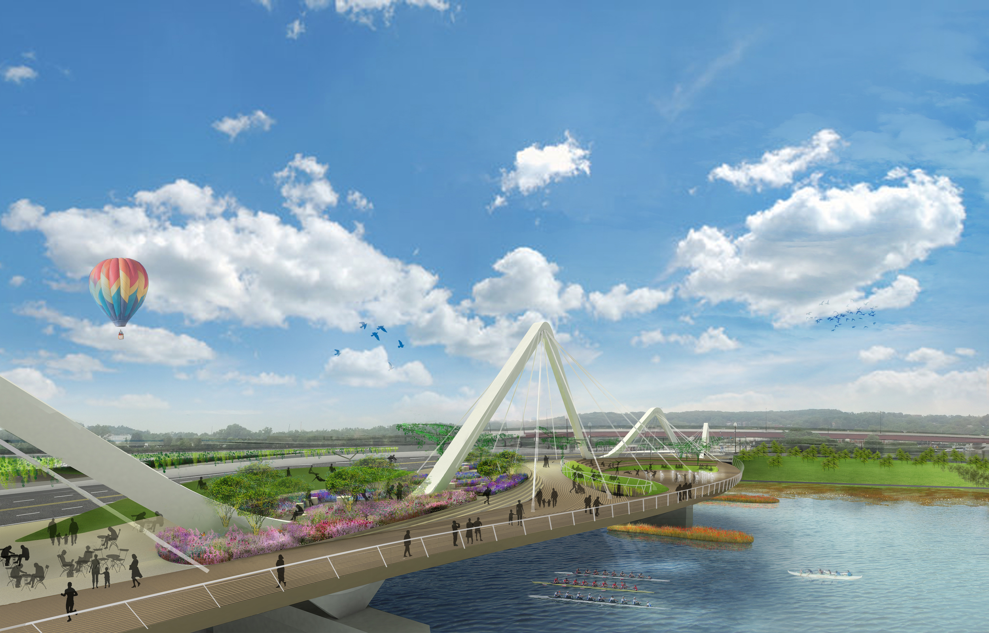
11TH STREET BRIDGE PARK
WASHINGTON DC, USA
CLIENT District of Columbia / THEARC (Town Hall Education Arts Recreation Campus) / STATUS Competition Finalist, 2014 / SIZE 50,000 SF / 4,645 m2 / DESIGN TEAM Balmori Associates / Cooper, Robertson + Partners / Guy Nordenson Associates / Johnson, Mirmiran & Thompson / Fisher Marantz Stone / Jones Lang LaSalle / City Activators / Dr Mindy Thompson Fullilove / Mark Dion / Dr. Kimberly Sebek / ARUP Acoustic / ETM Associates
The 11th Street Bridge Park competition was a design effort to integrate the forces of gentrification that its development would unleash into an overall design approach ruled by protective policies. The 11th Street Bridge Park design encourages the economic development of local enterprises, introduces cultural elements that the Anacostia and D.C. communities are lacking, and incorporates aspects of local history, kicking off a new era of urban development through policies that protect the local population from gentrification while strengthening the community. The integration of economic, social and cultural policies would make this a resilient urban planning. The design approach and the community programs proposed for the bridge park reinforced one another through the creation of hybrid programmatic spaces.
The design of the bridge creates a space for diverse communities to come together on this neglected Anacostia. It provides a vehicle for very separate communities to communicate.
