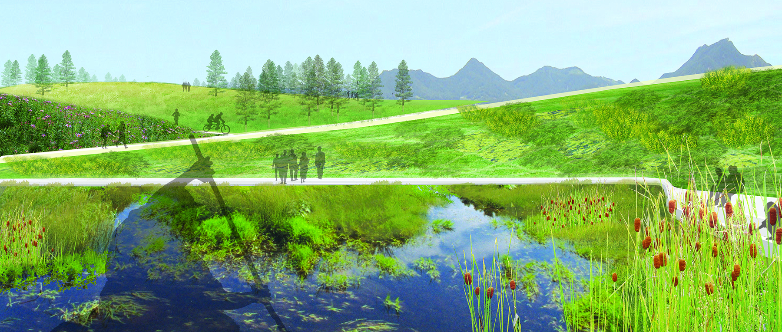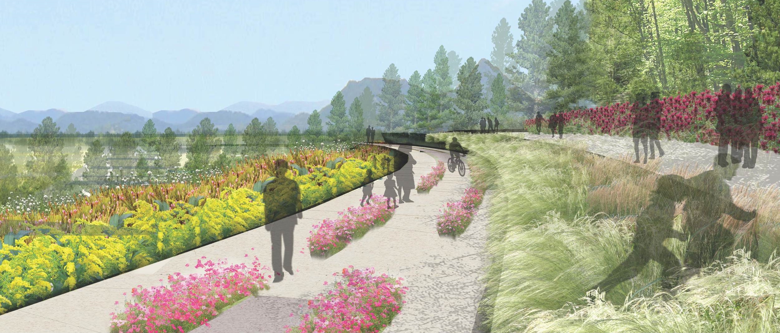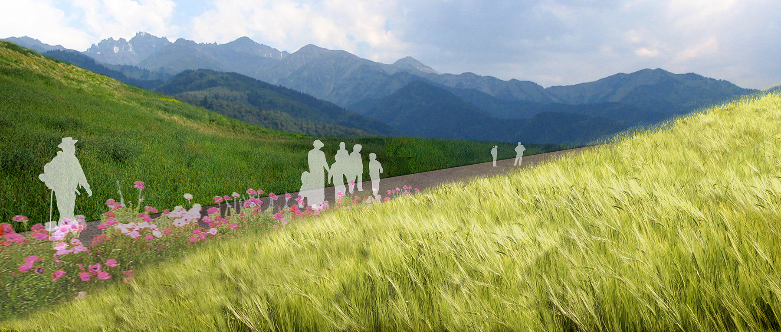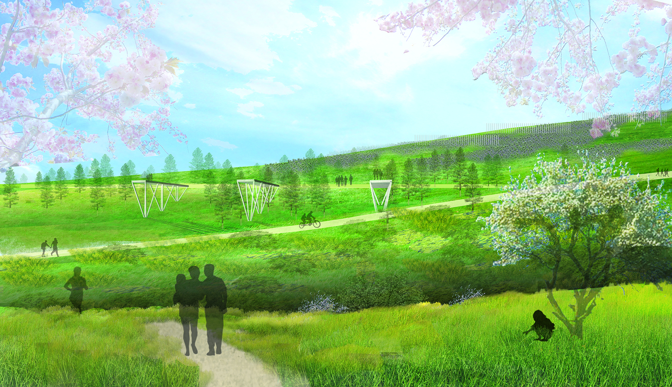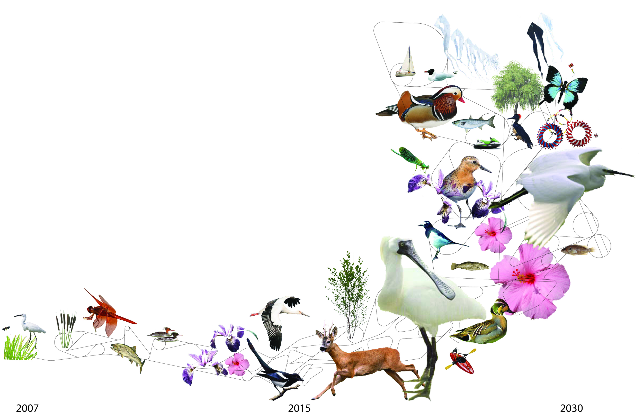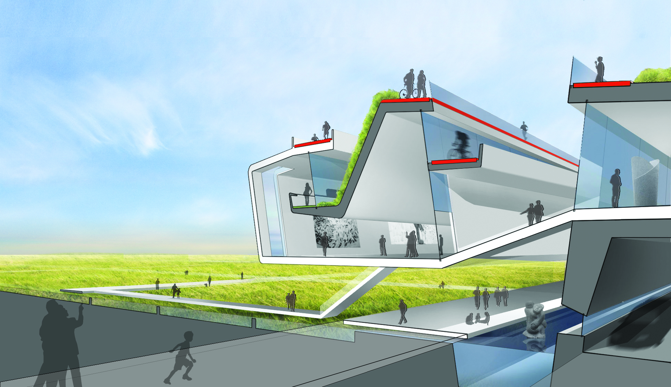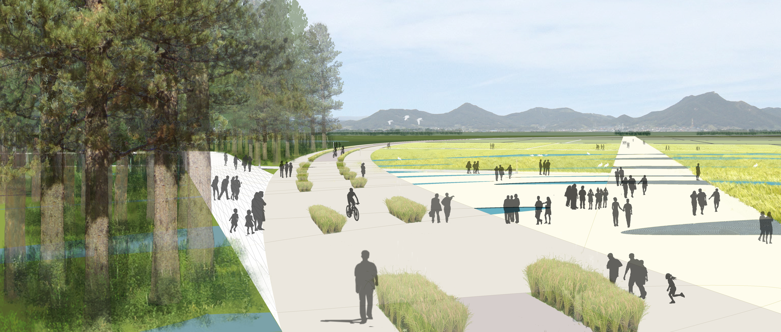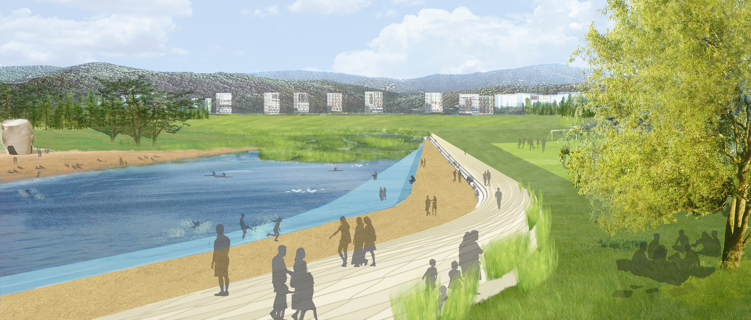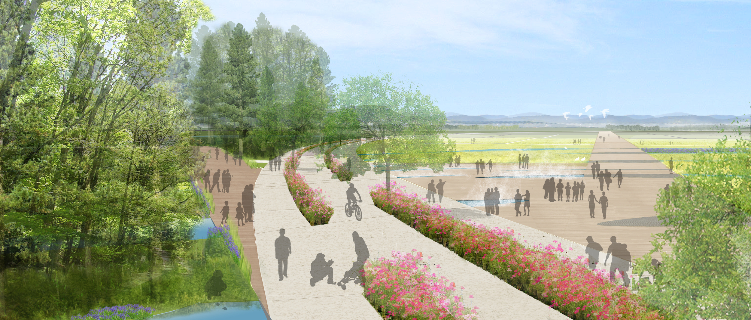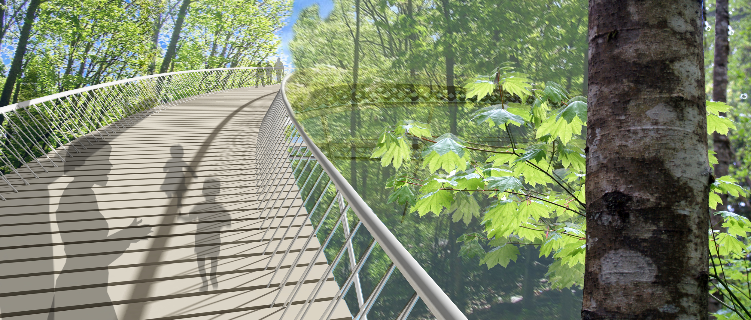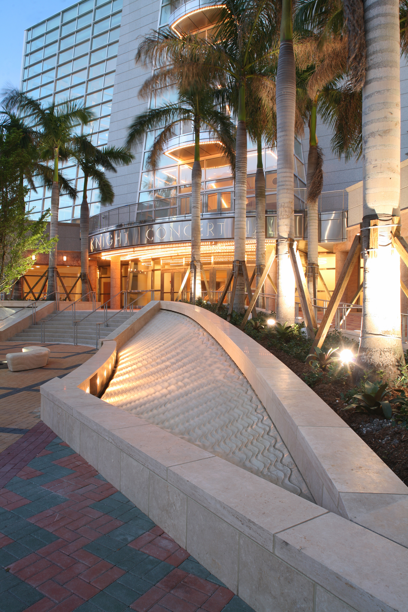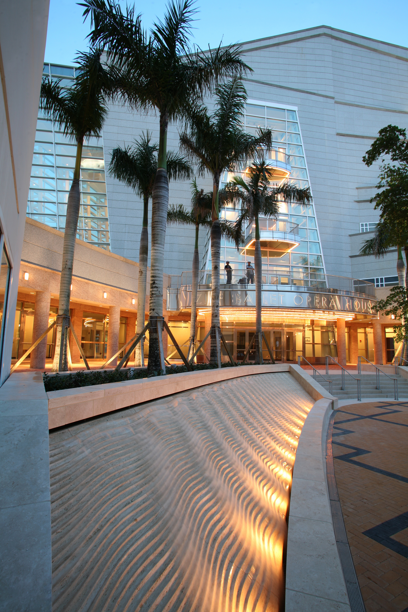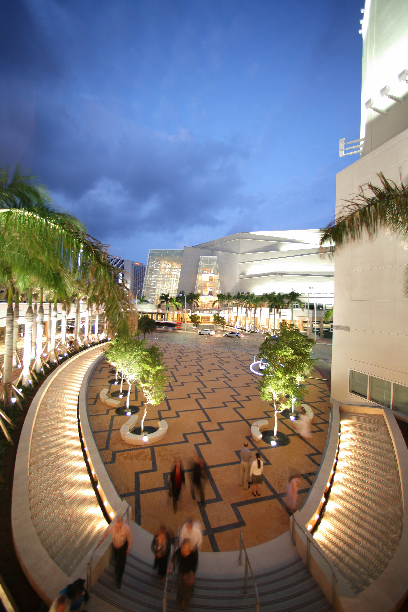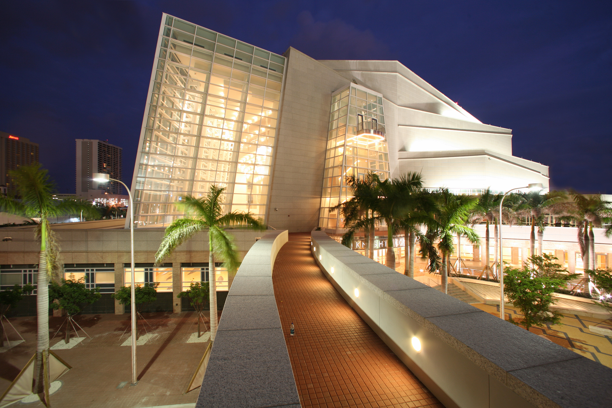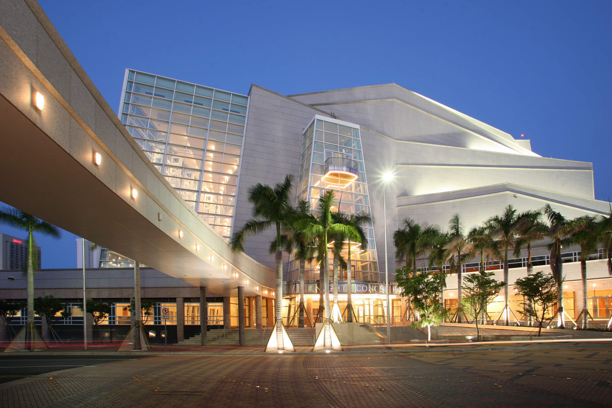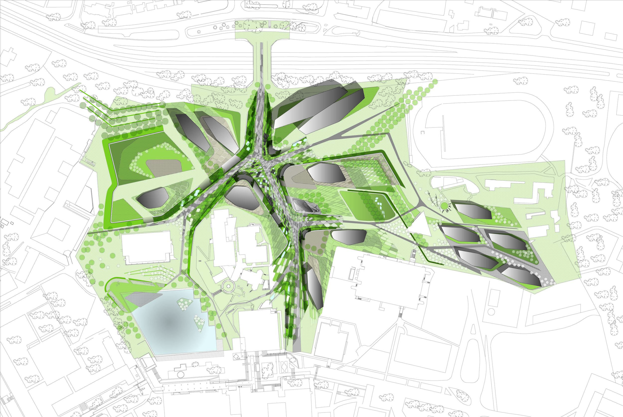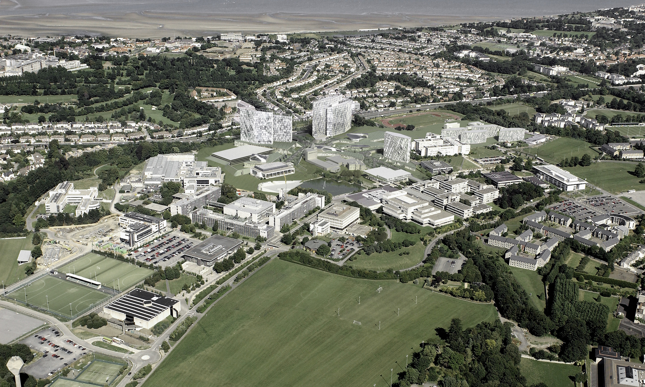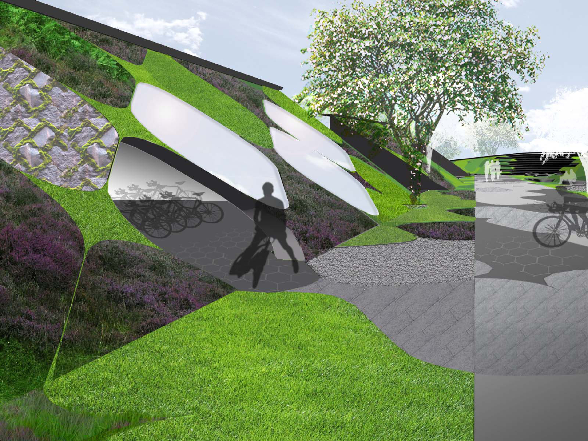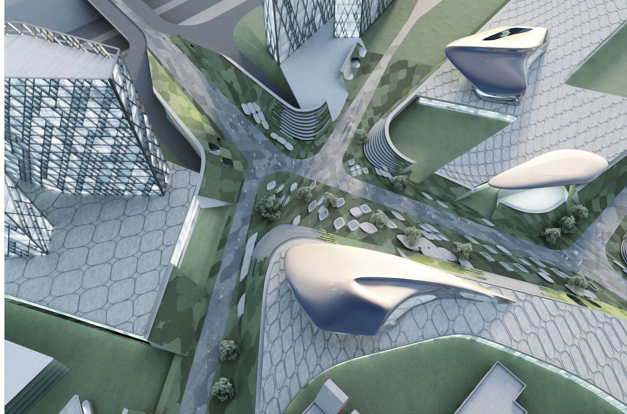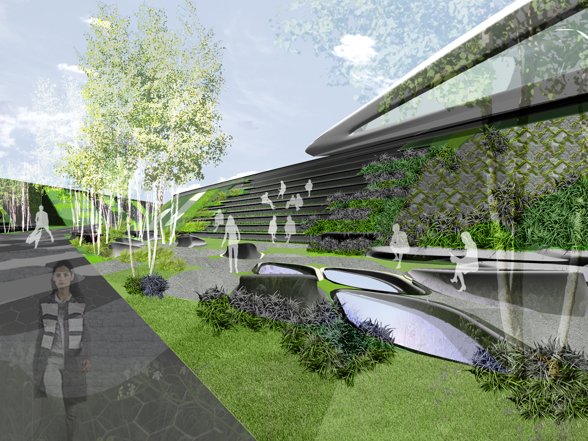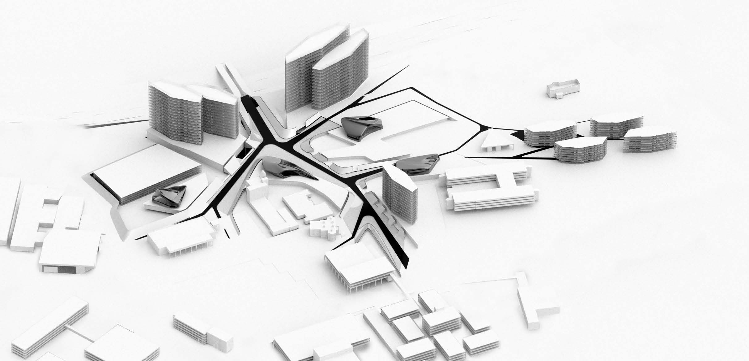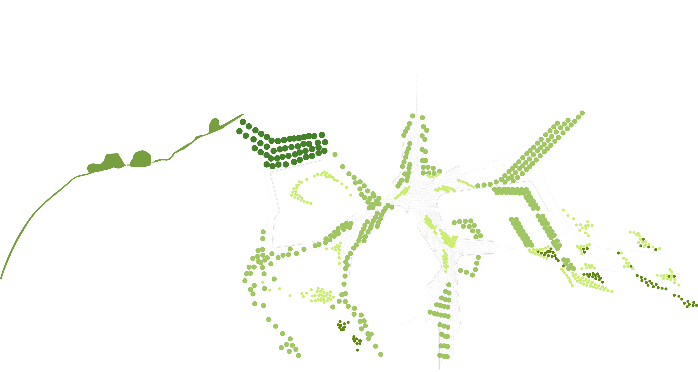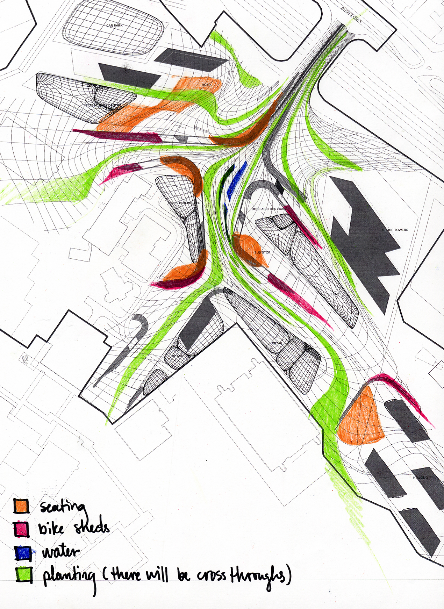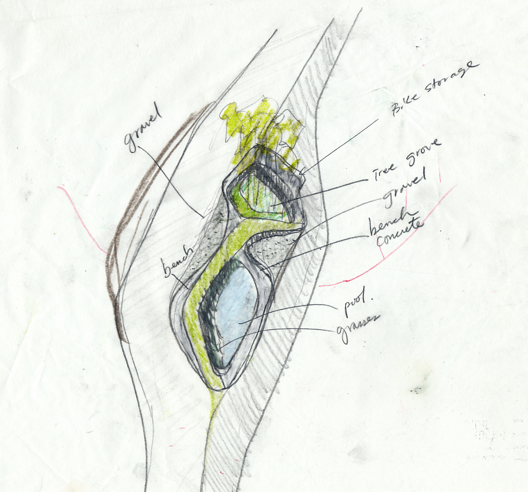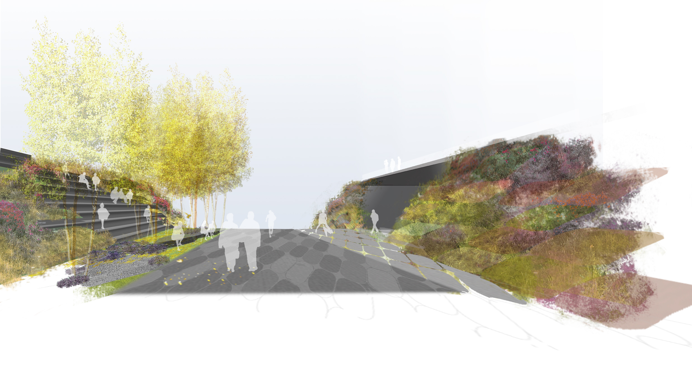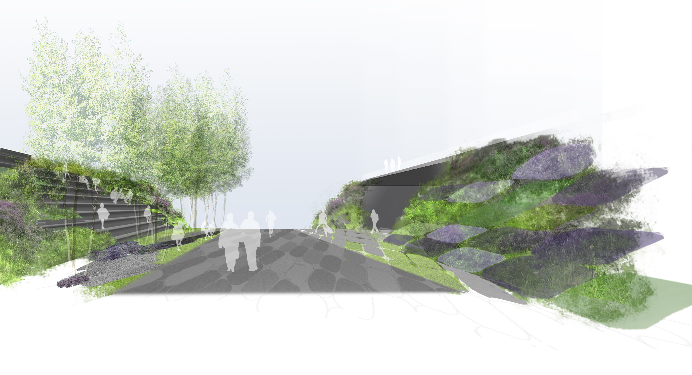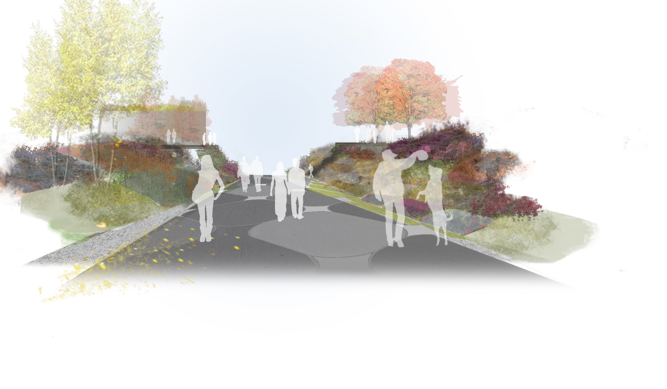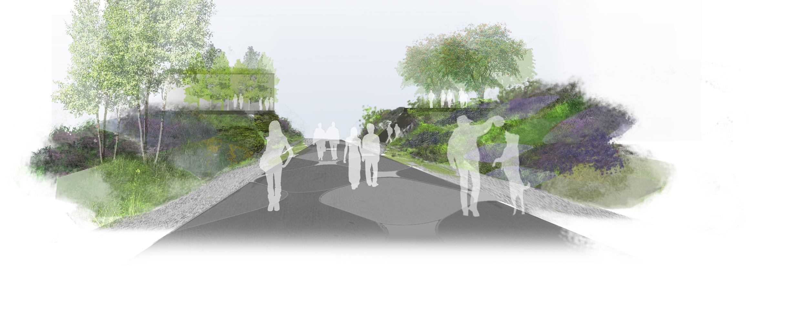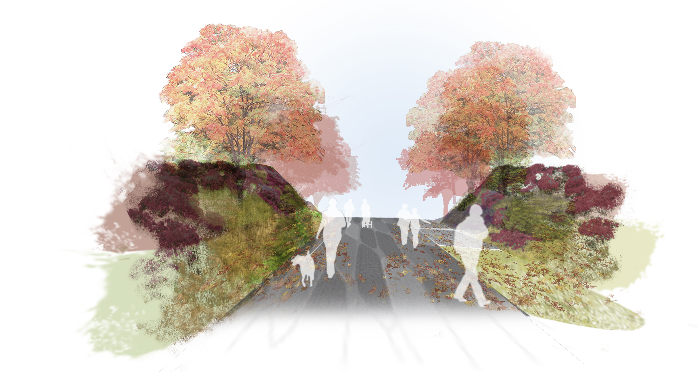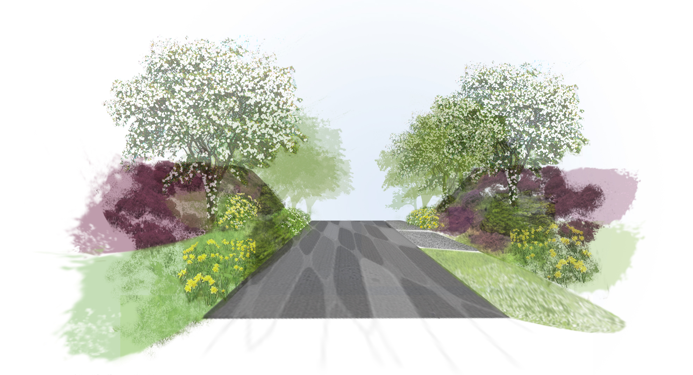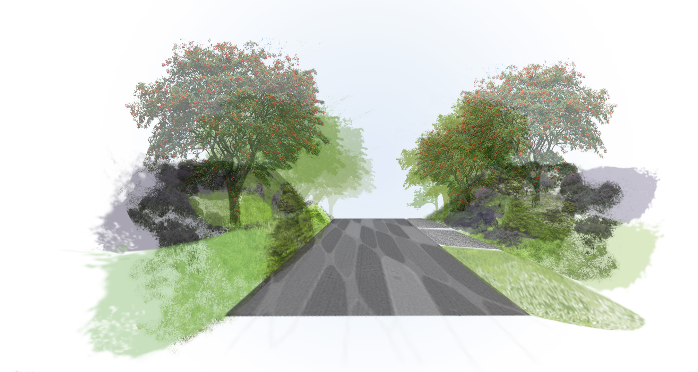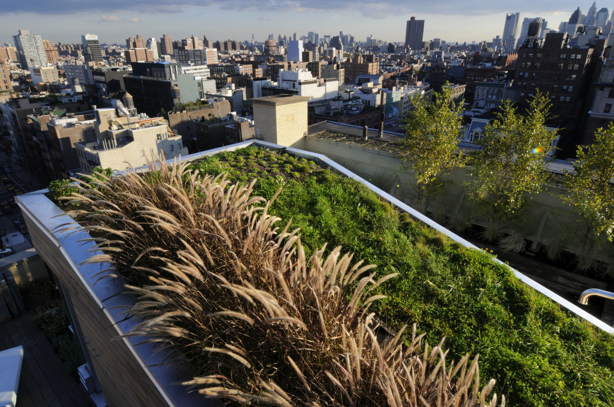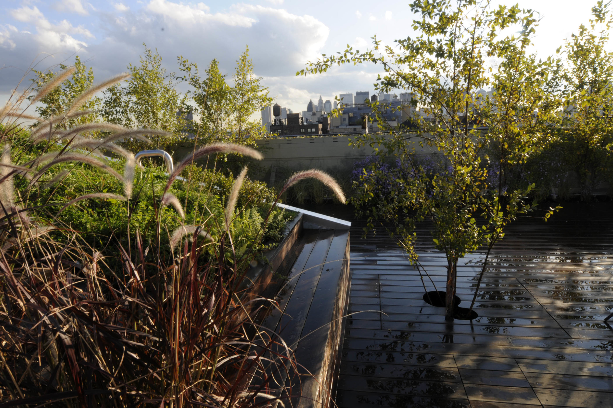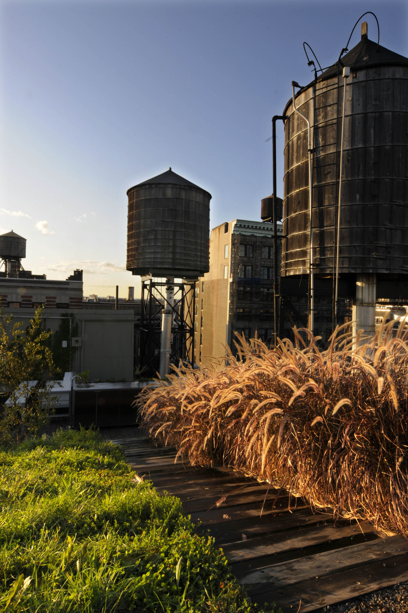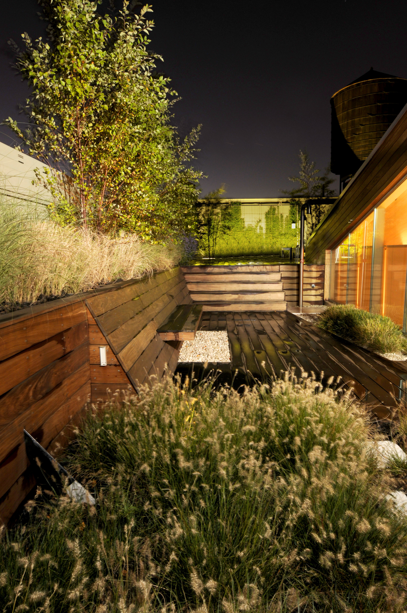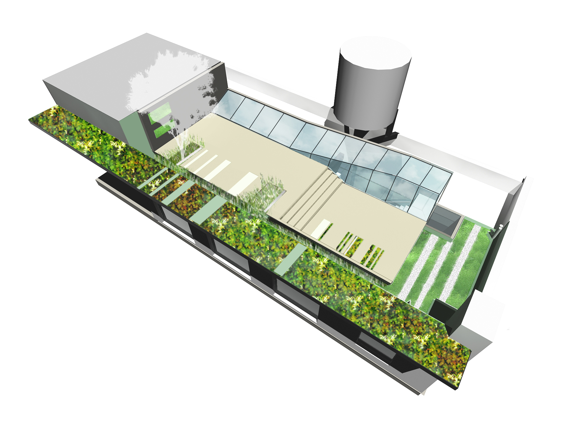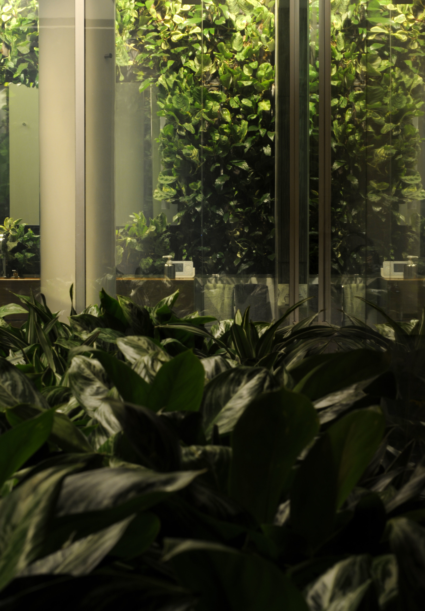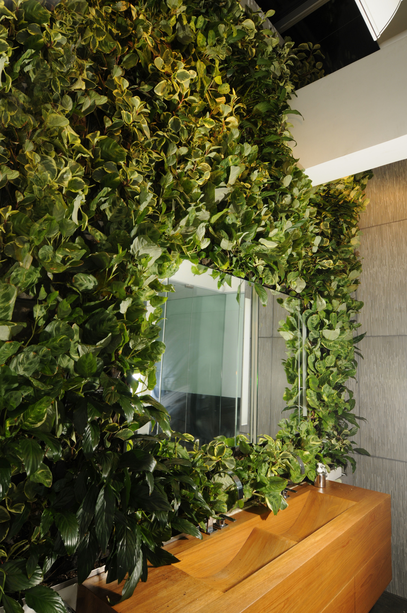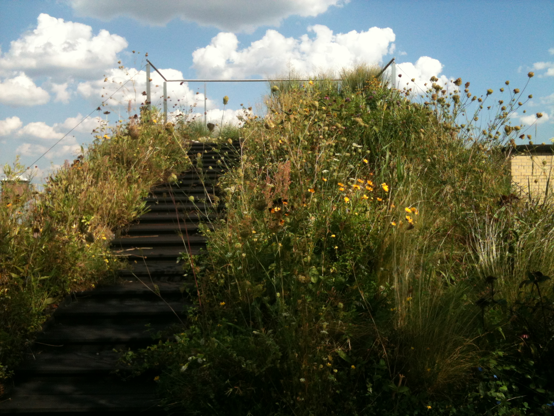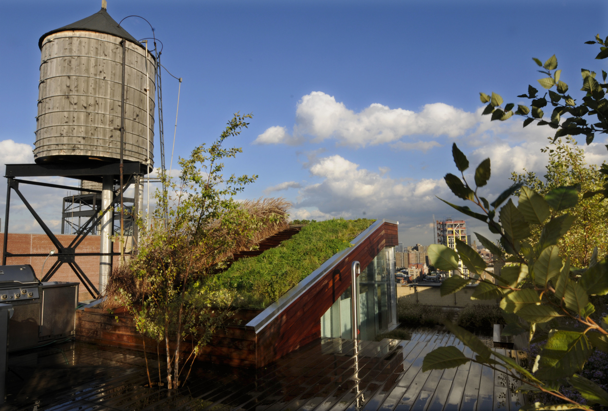Sejong, South Korea
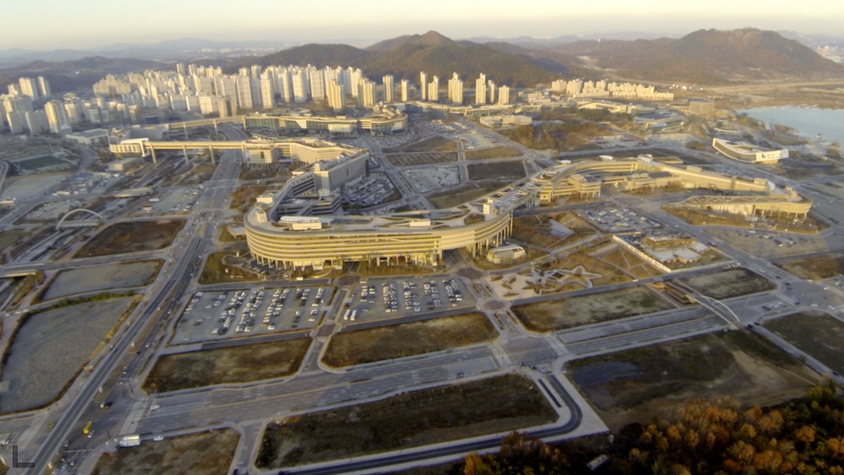
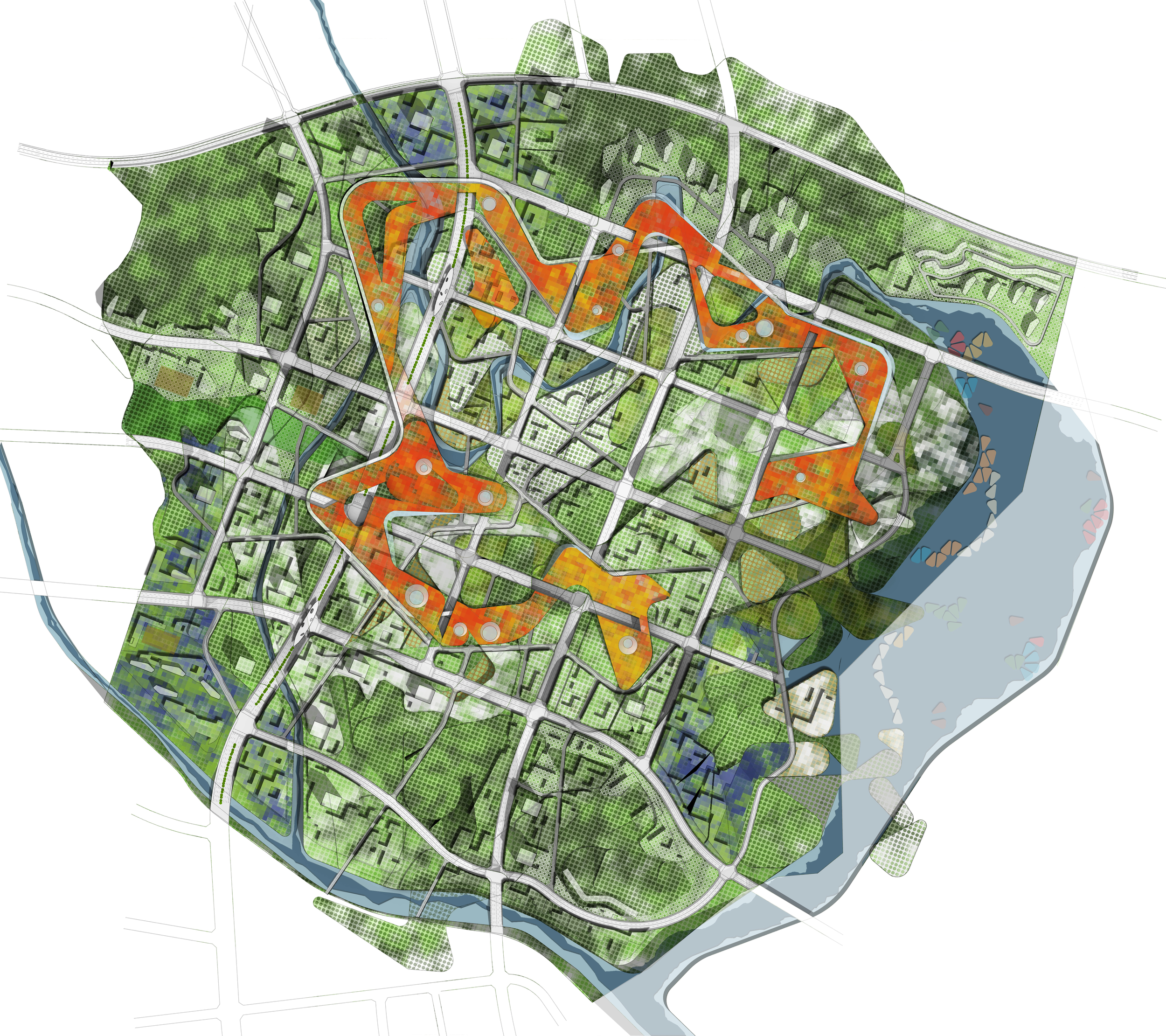
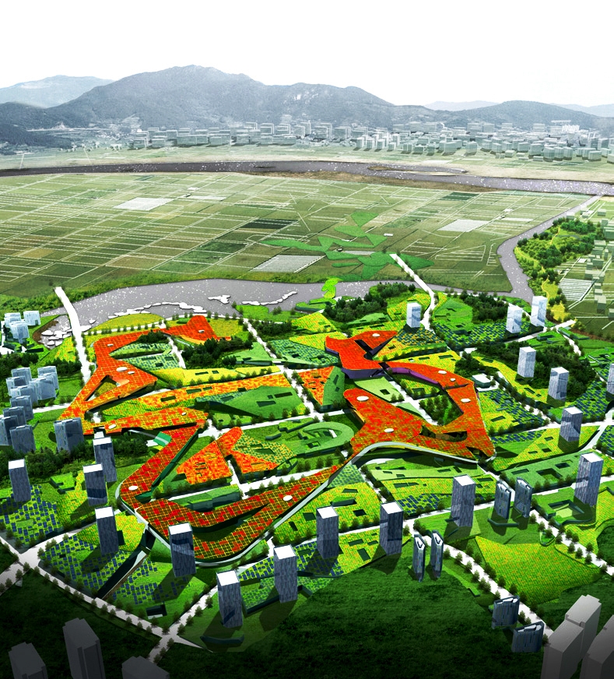
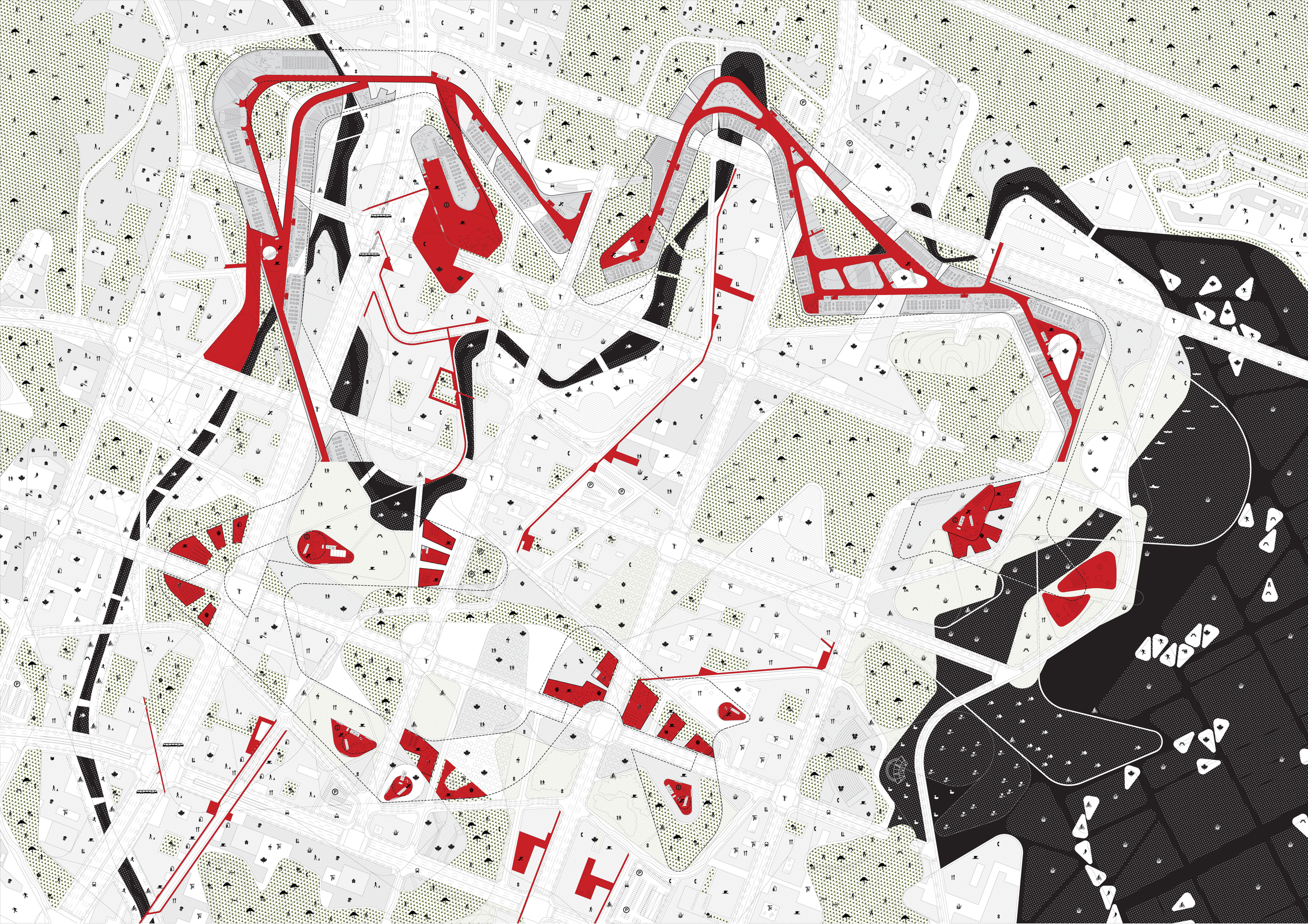
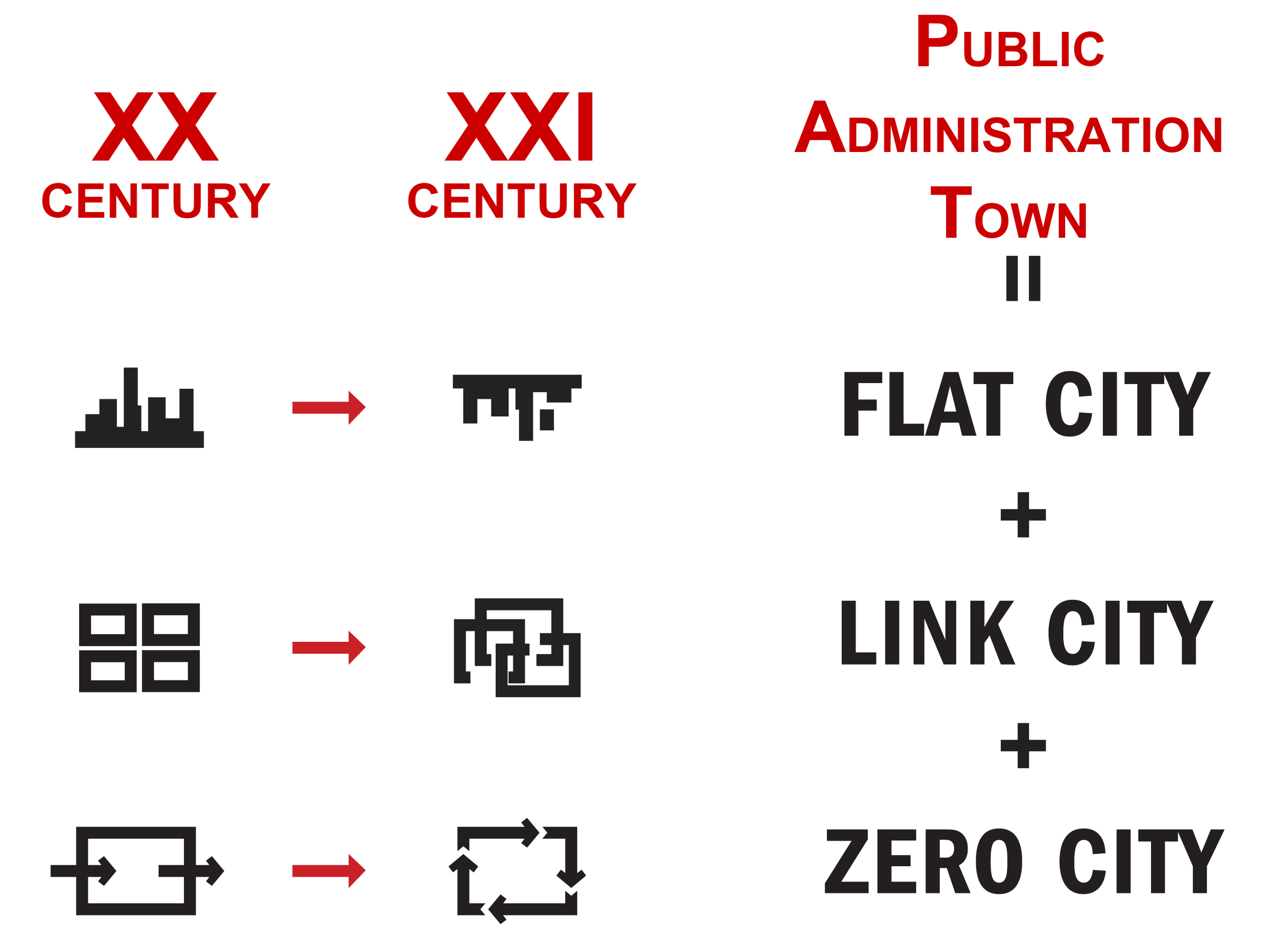

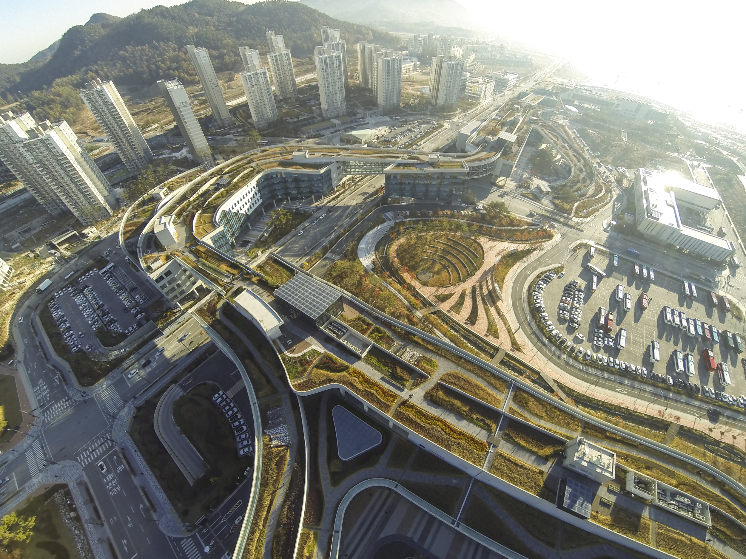
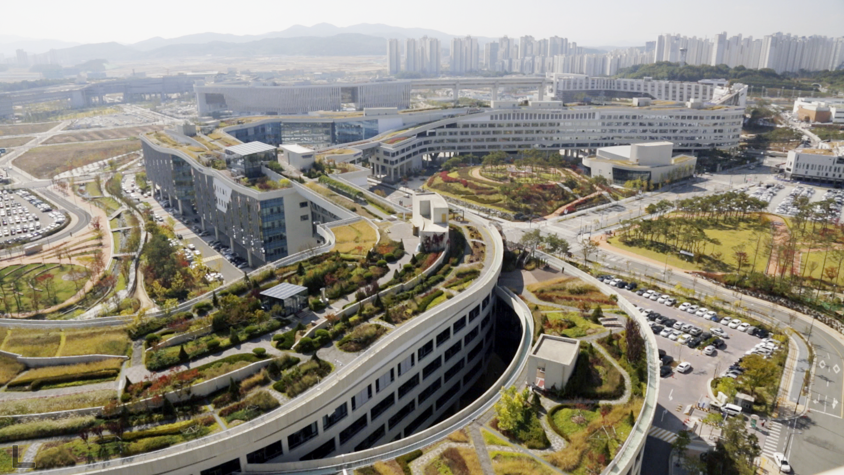
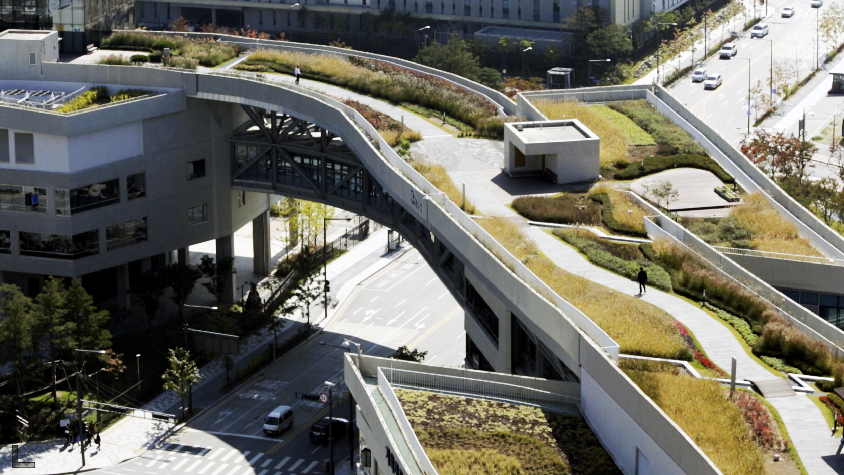
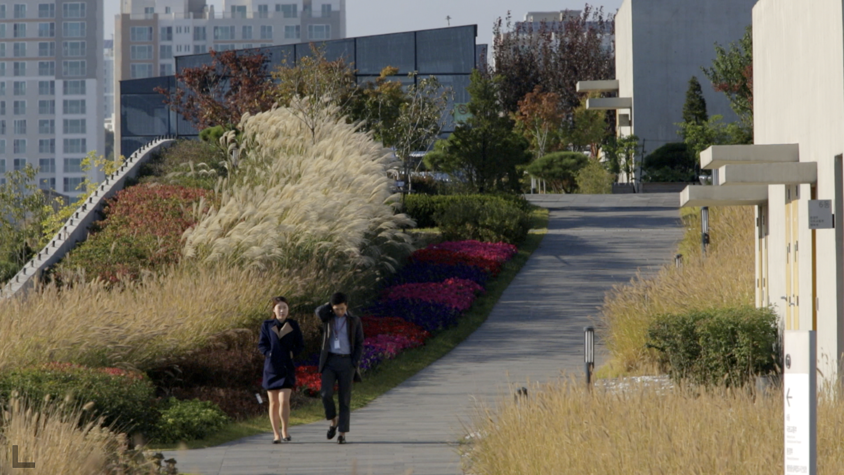
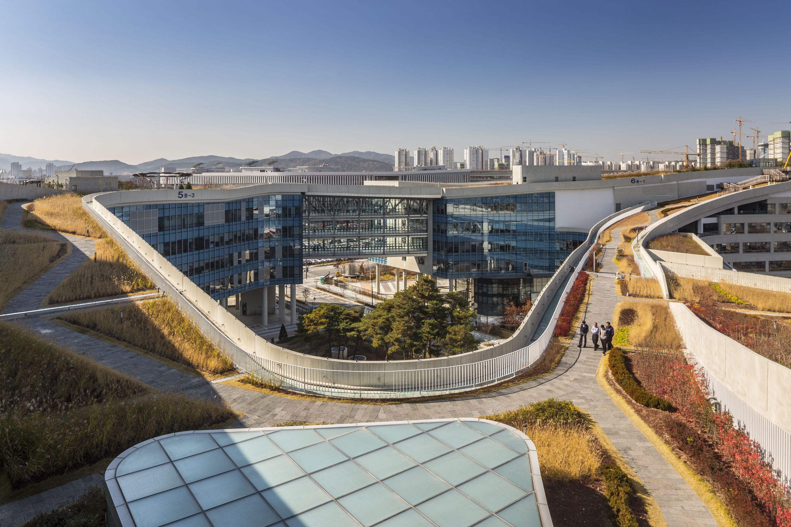
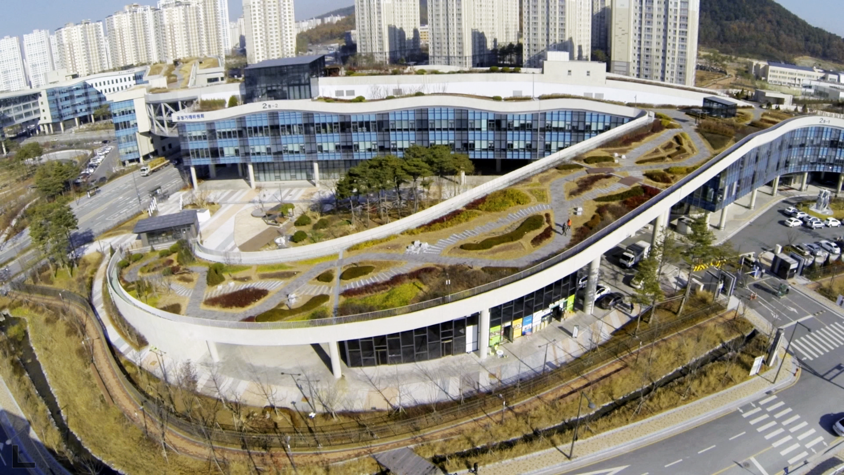
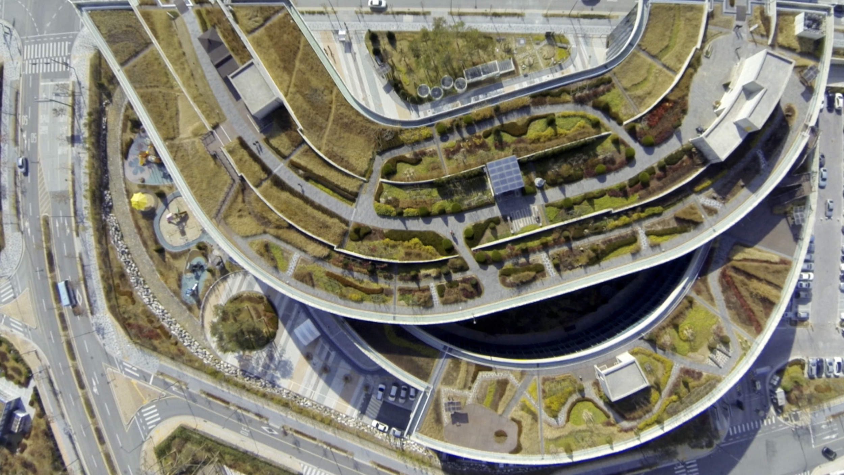
New Government City
Sejong, South Korea
CLIENT Multi-functional Administrative City Construction Agency of Korea / SIZE 667 acres / 2,700,000 m2 /STATUS Competition - 1st Place 2007, 1st Phase Completed 2012, 2nd Phase Completed 2014 / DESIGN TEAM Balmori Associates / H Associates / Haeahn Architecture / PHOTO CREDIT Efrain Mendez, archframe.net
This is a project that took a modest idea, that of green roofs as a public spaces and converted them into the generating idea for shaping a whole city. The four kilometer continuous connecting surface uniting ministries transforms the understanding of public space which here becomes the generator of the architectural form and is completely integrated into the architecture.
The design of the Master Plan for South Korea’s new administrative city. Sejong City, some 90 miles south of Seoul, will be home to 36 ministries currently located in or near Seoul. This project was won in an international competition and is now under construction.
Three concepts ruled its overall definition:
FLAT CITY: The iconic plane--the physical and conceptual datum of aligned building rooftops--symbolizes the interconnected unity and democratic nature of the people and the government.
LINK CITY: Physical and visual linkages are created between the government and the people, the urban and the natural, the ground and the sky.
ZERO WASTE CITY: We created a strategy for the model city development that is based on zero waste principles. All waste from one system becomes the food for another. The third, Zero Waste City was not carried out.
New Asian Cities Pursue Sustainable Design, Architectural Record
Asian Cities Go Green, Bloomberg Businessweek
City’s Evolution Offers Lessons in Korean Politics, New York Times
SEJONG, KOREA, MPPAT (Masterplan for Public Administration Town)


