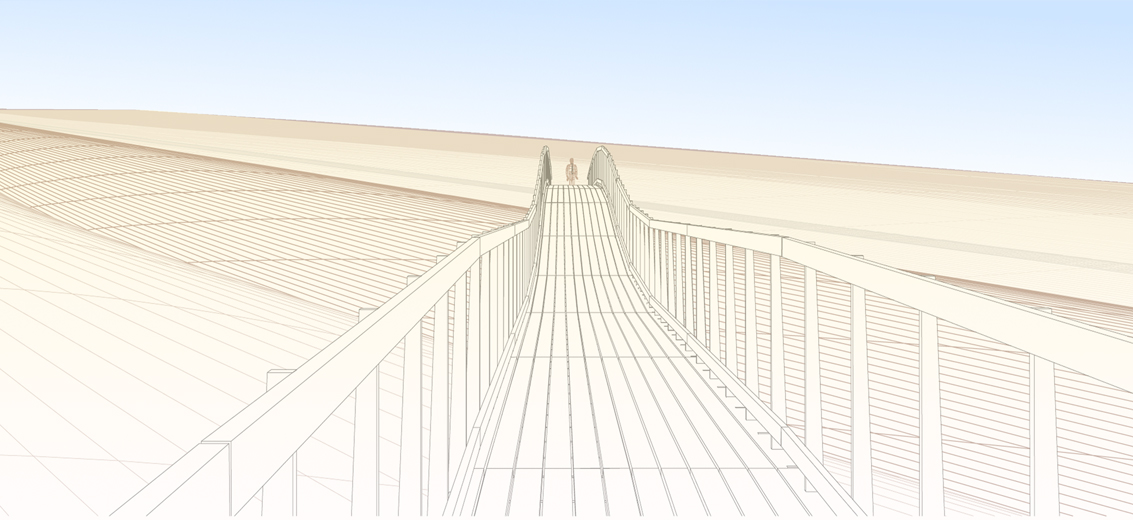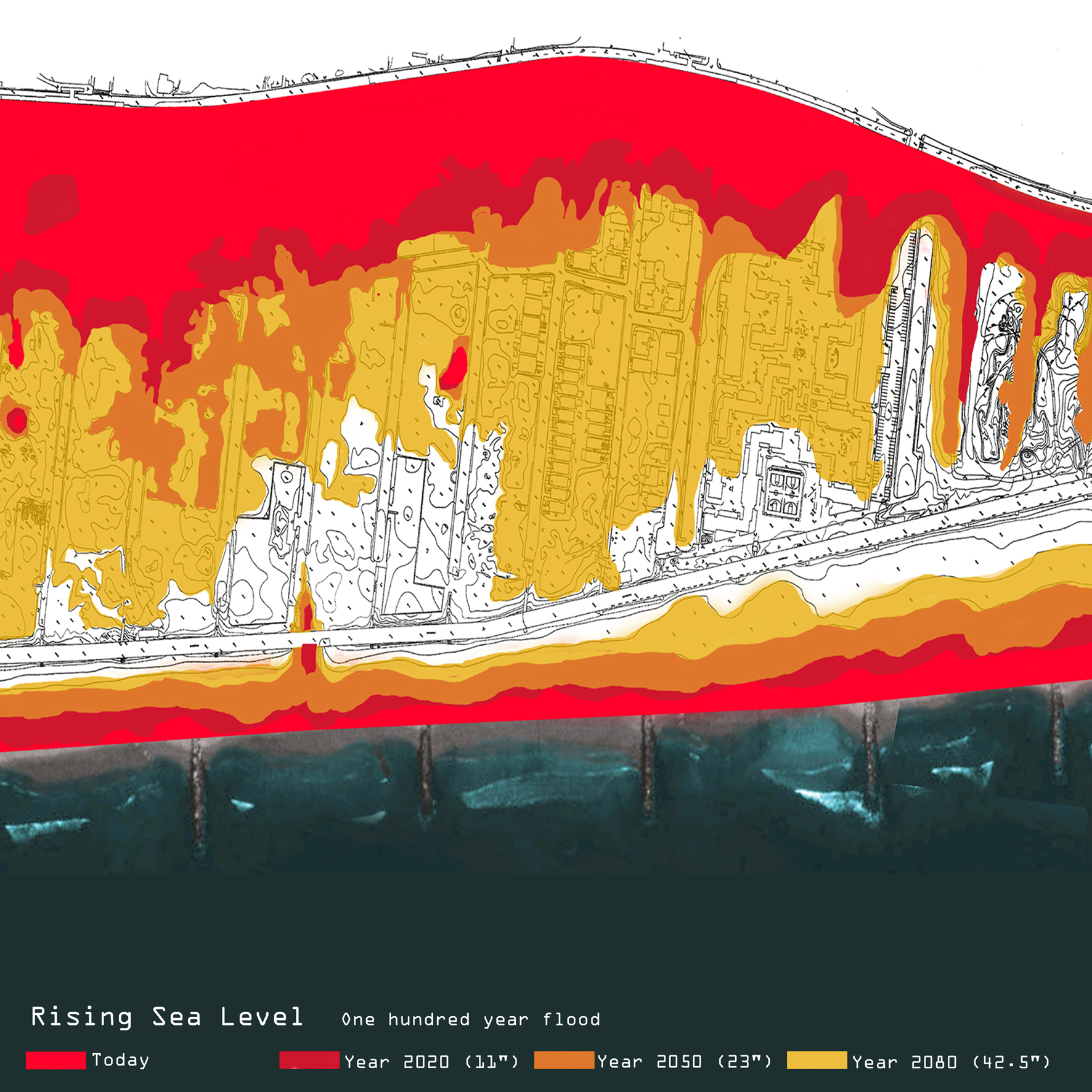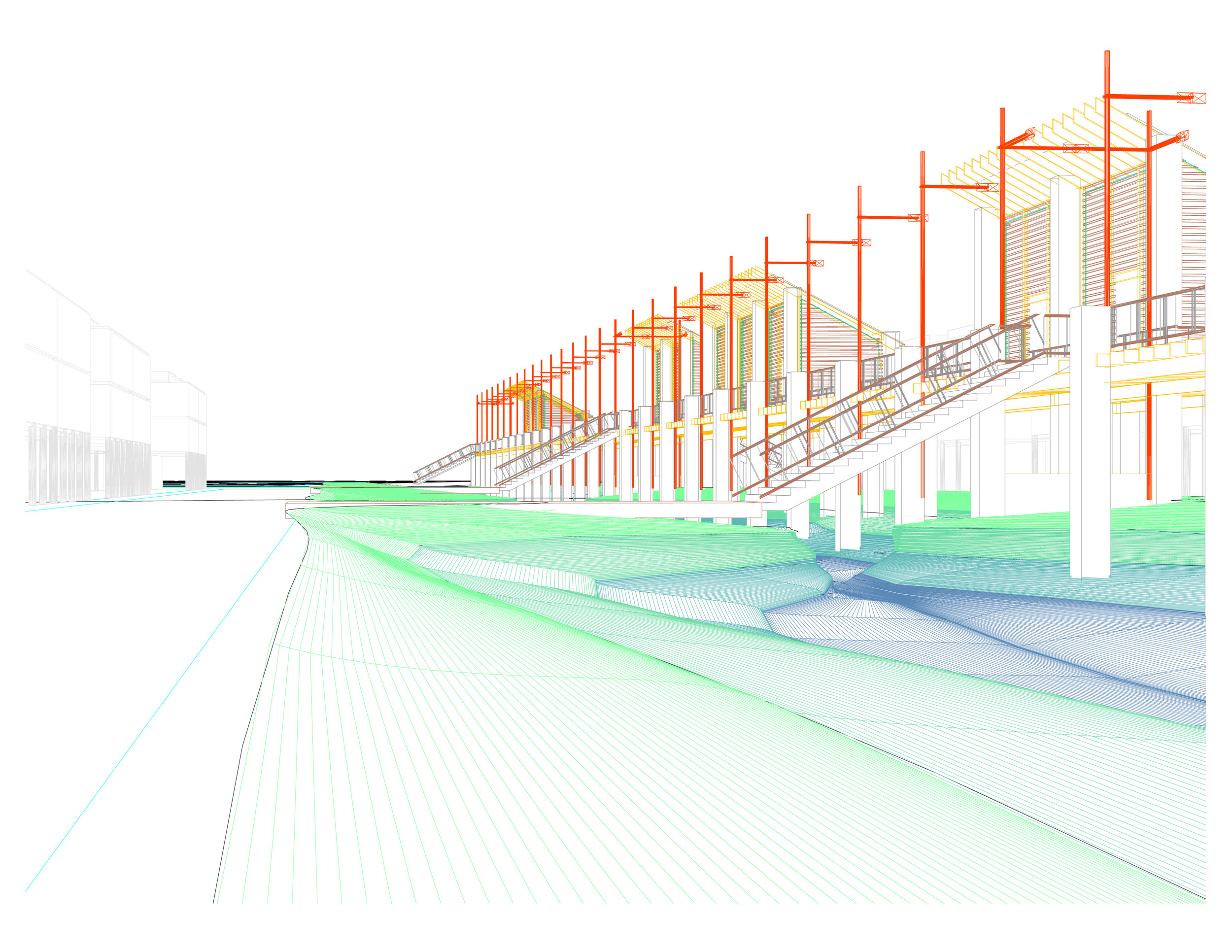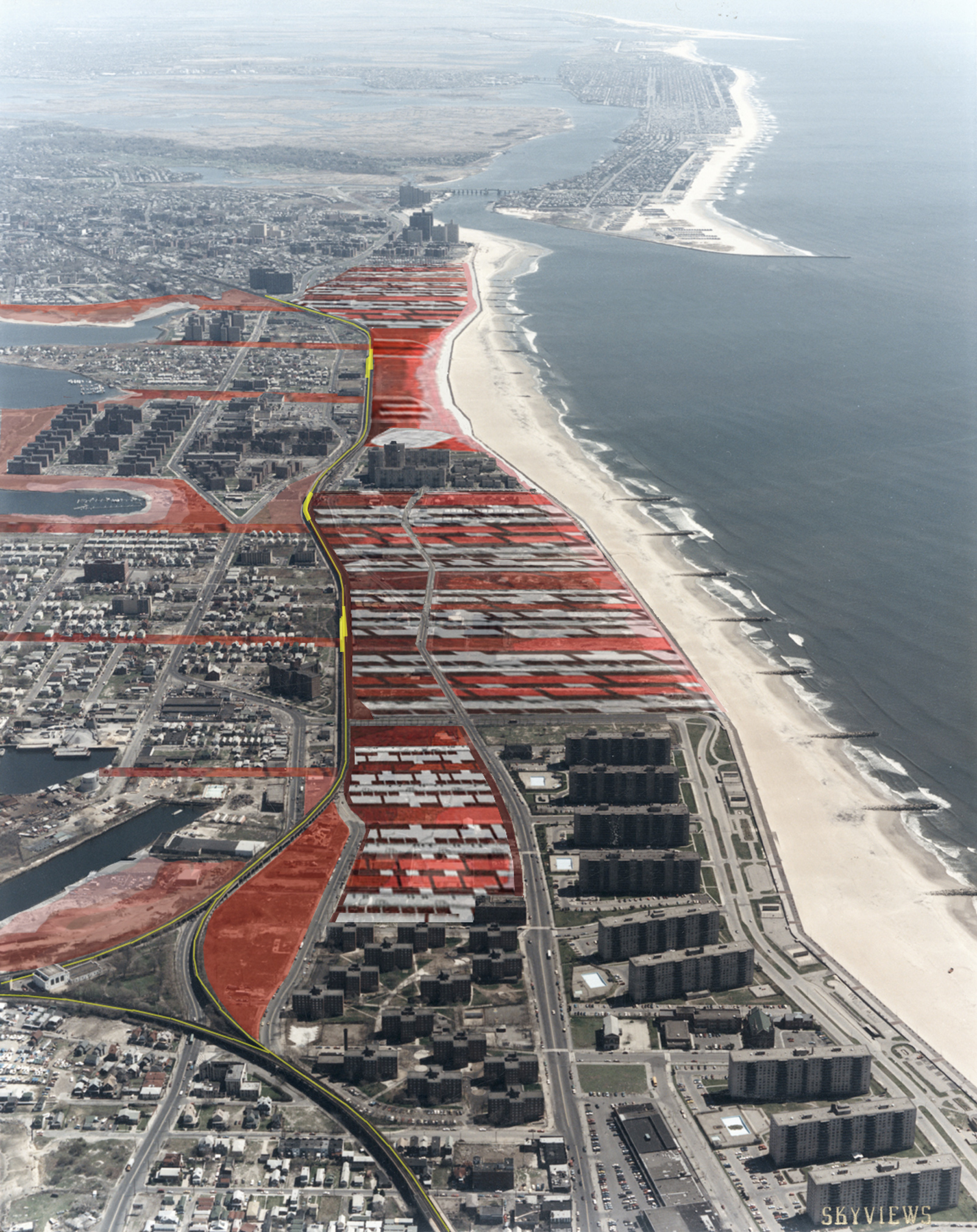2001 - New York, NY, USA




Arverne
New York, NY, USA
CLIENT Architecture League of New York / SIZE 100 acres / STATUS Yale Design Charrette, 2001 / DESIGN TEAM Yale School of Architecture Team, Balmori, Deborah Burke, Peggy Deamer, Keller Easterling.
Arverne, a housing proposal produced as part of a Yale competition with Deborah Burke, Peggy Deamer, Diana Balmori and Keller Easterling in collaboration with two other universities and a Dutch team, was an attempt to influence developers building housing on the site.
Balmori’s contribution to the work was based on the site’s present condition and the prospect of rising water levels over the next eighty years. Taking into account the rising sea levels and already yearly floods makes this a reinvented site. Water drainage becomes the leitmotif for its reinvention. Even its dunes, nearly destroyed by misuse, have to be recreated and protected. The houses were placed on stilts facing the street with only a garage at the ground level. At their backs, they were lined up along a swale (or small stream) that filtered and drained gray water, as well as any flood water, from the site. These swales were used as backdoor public gardens (in addition to their drainage function). They vary in length and planting throughout the seasons.
