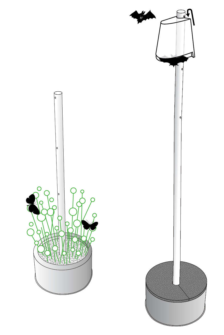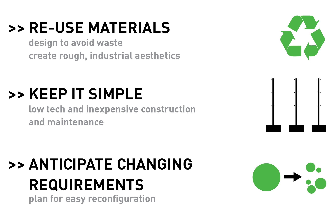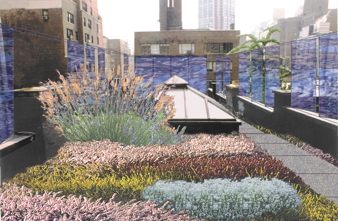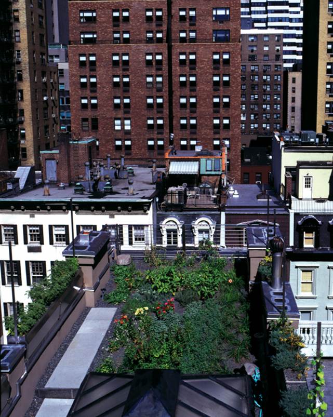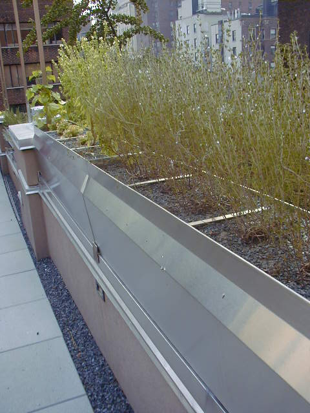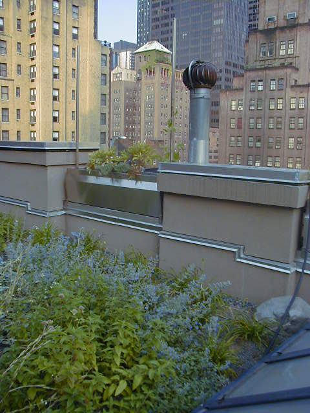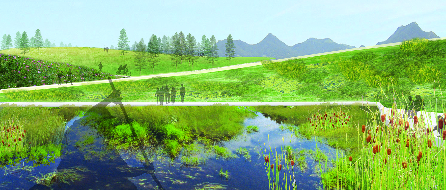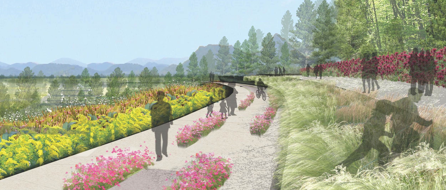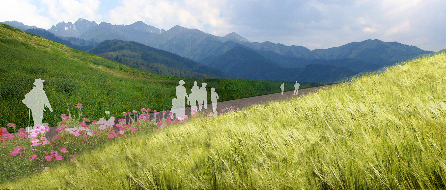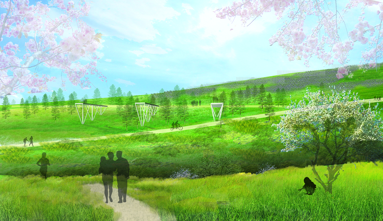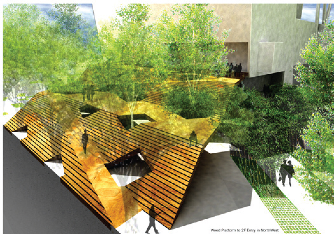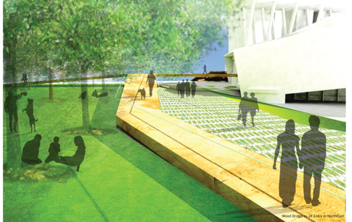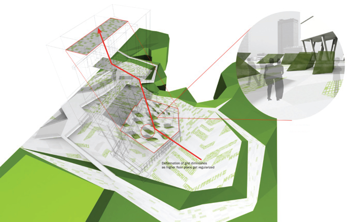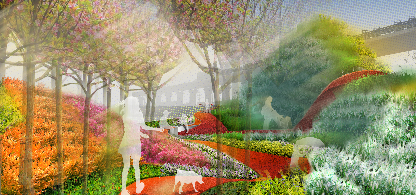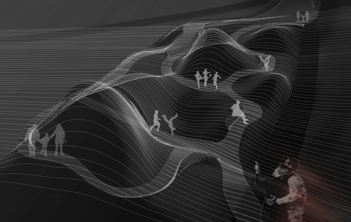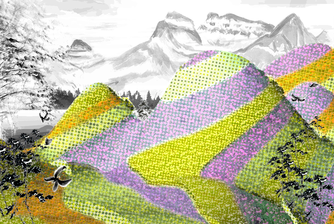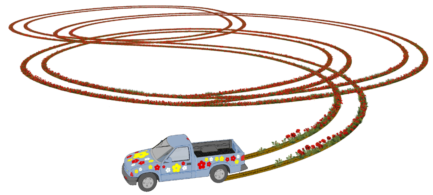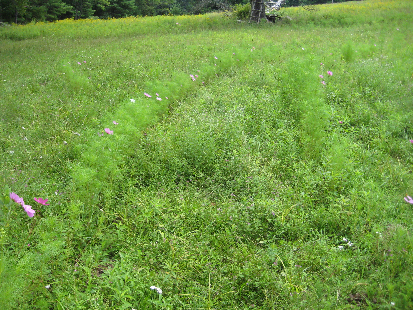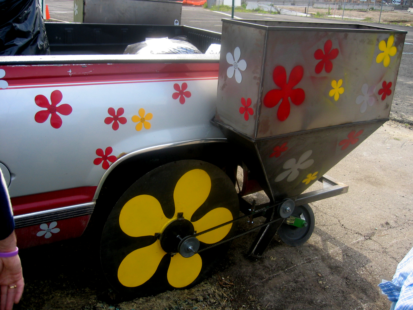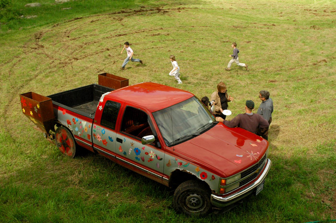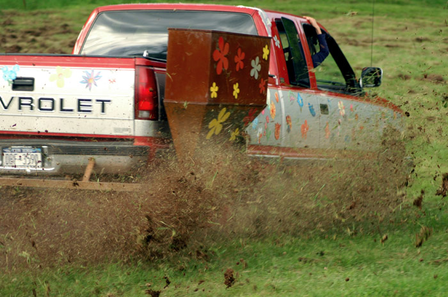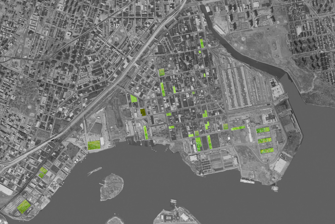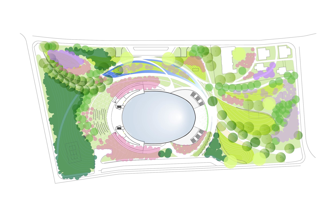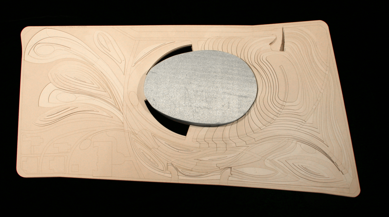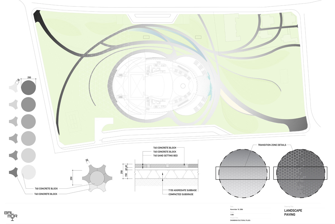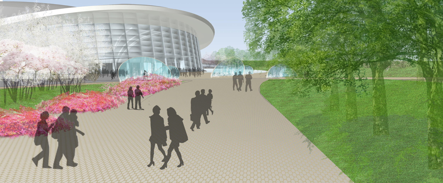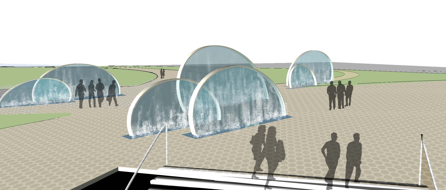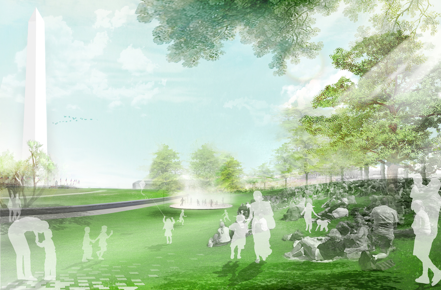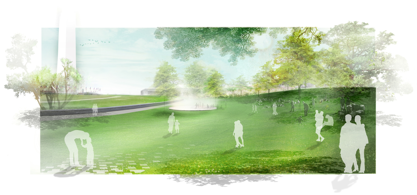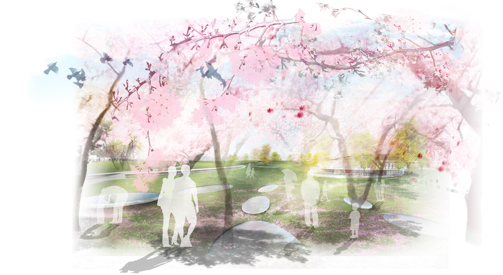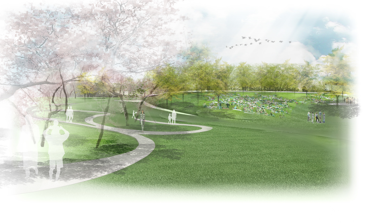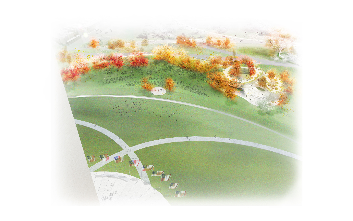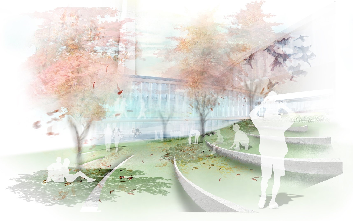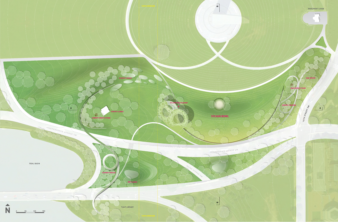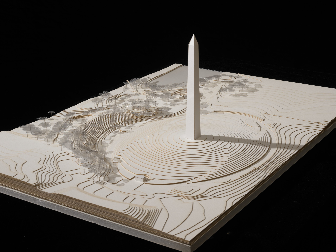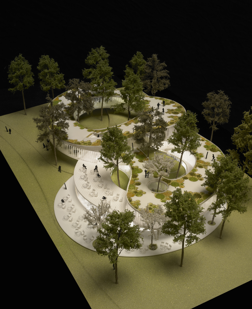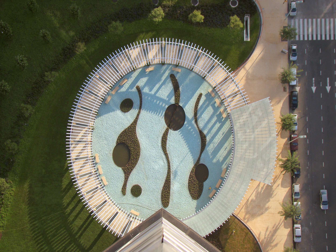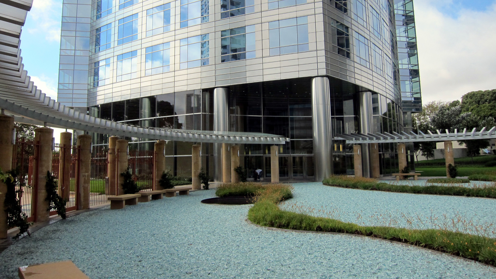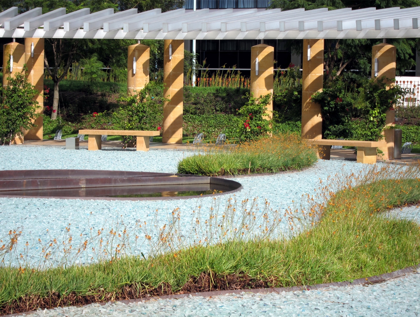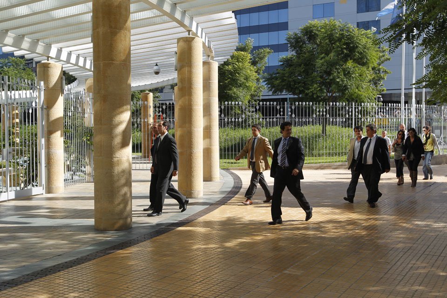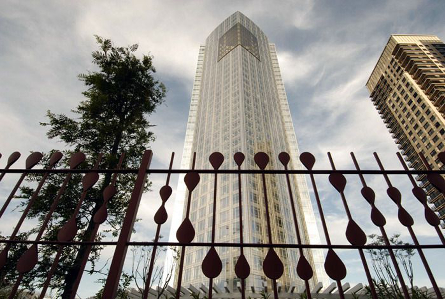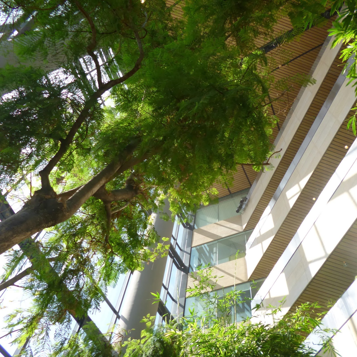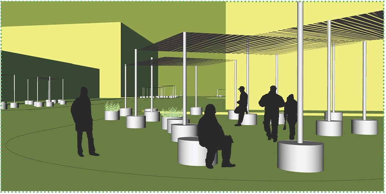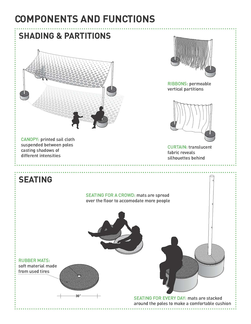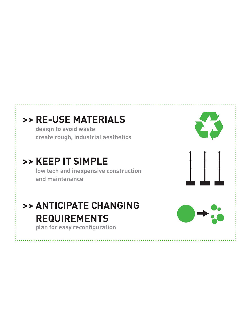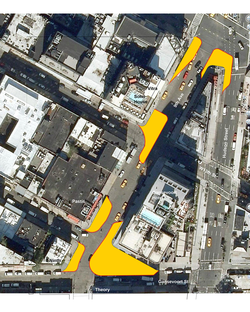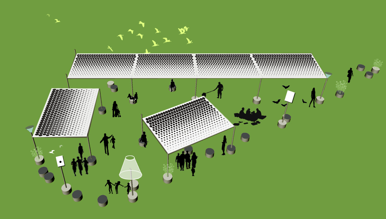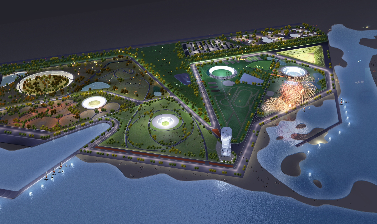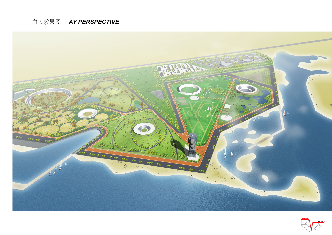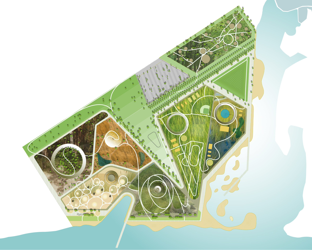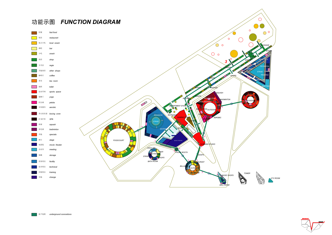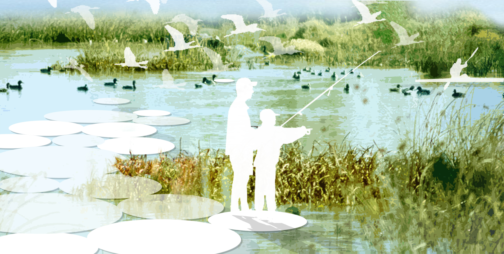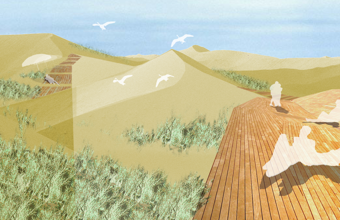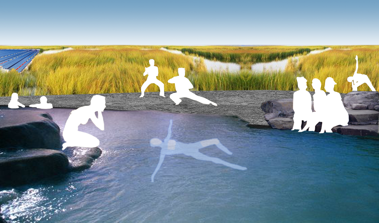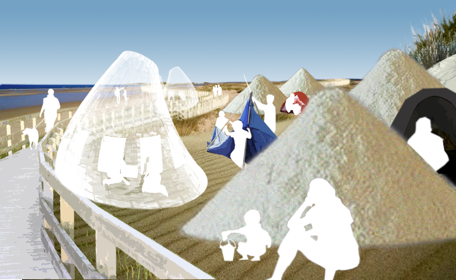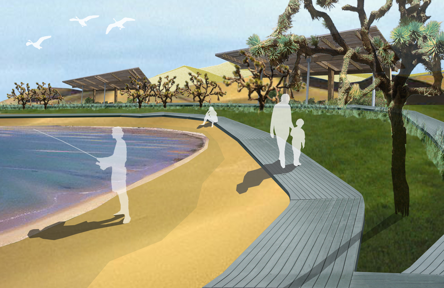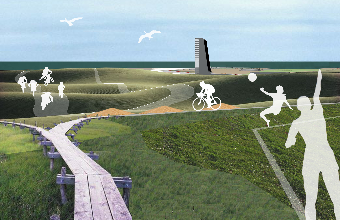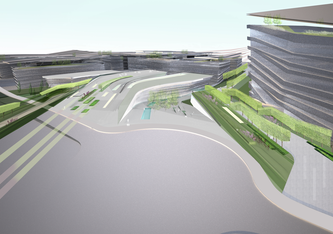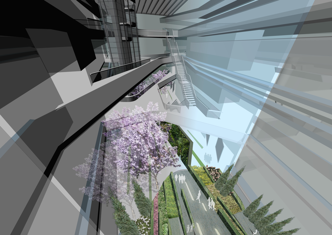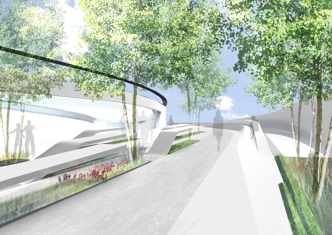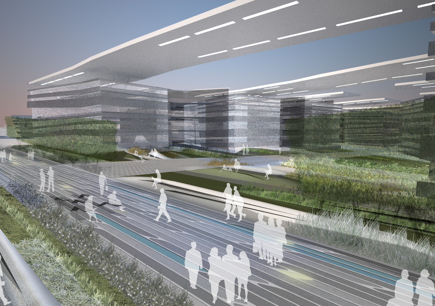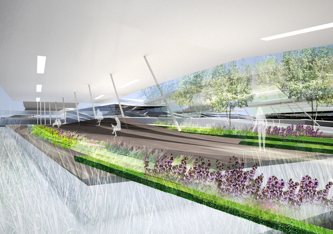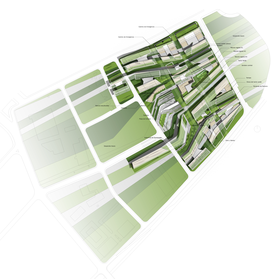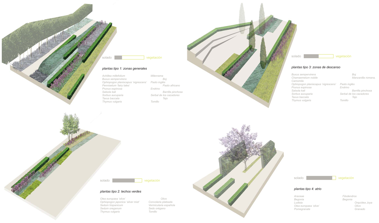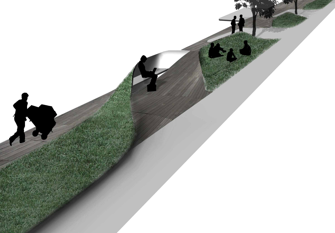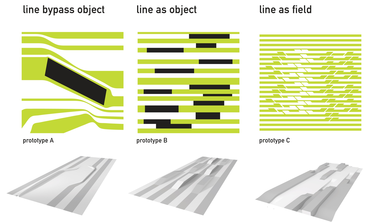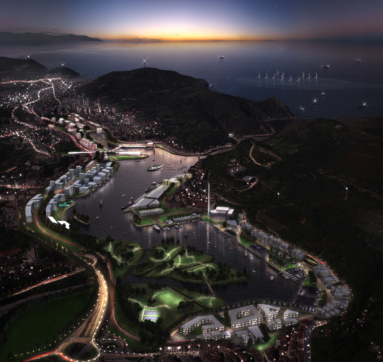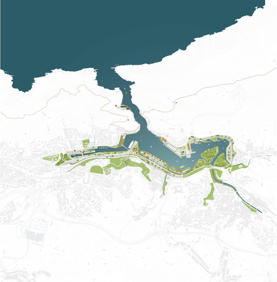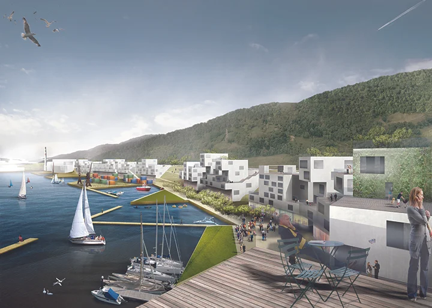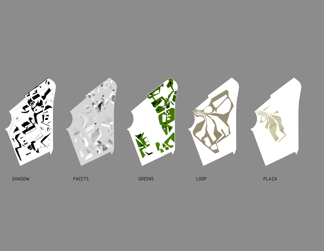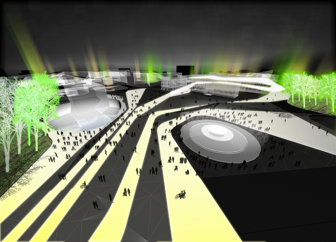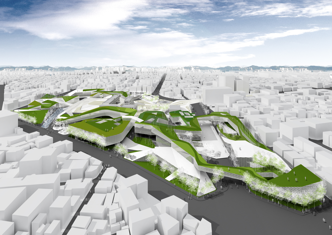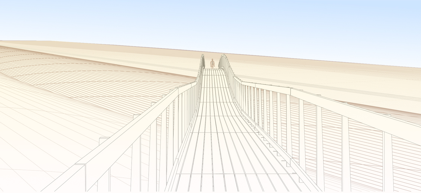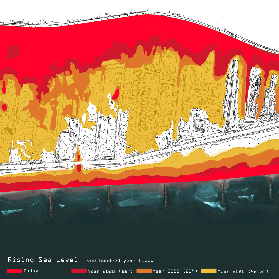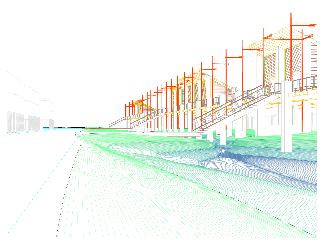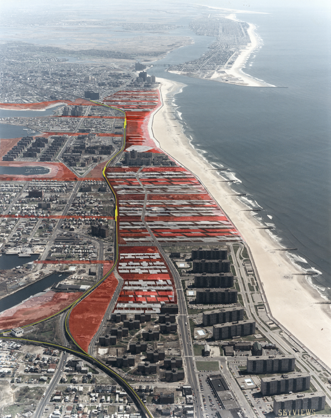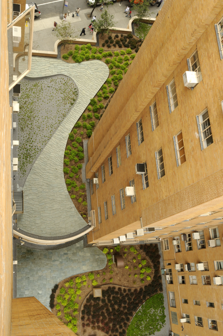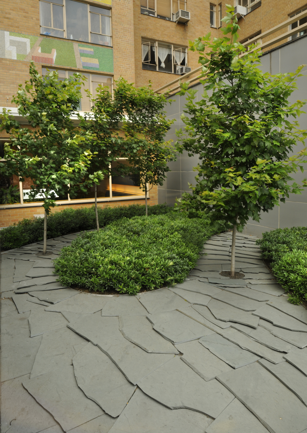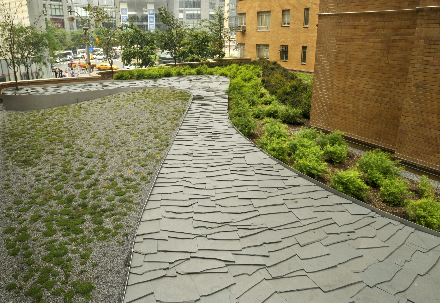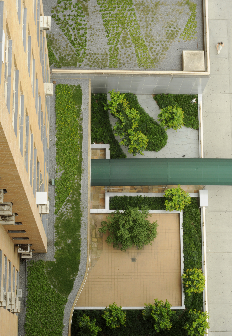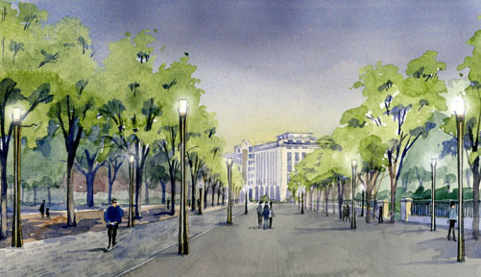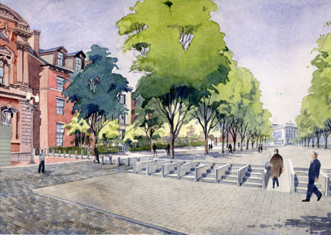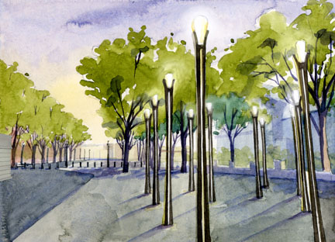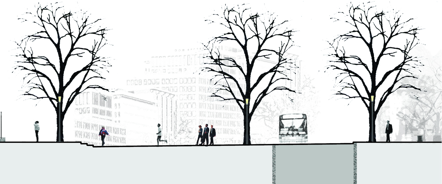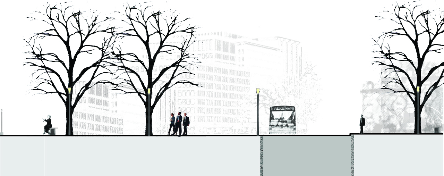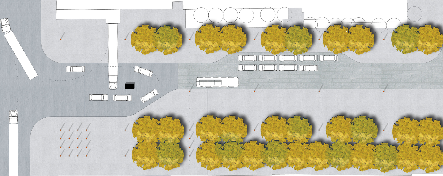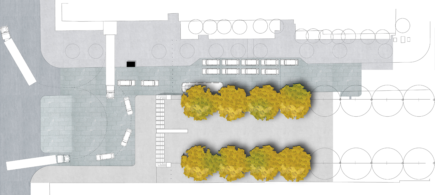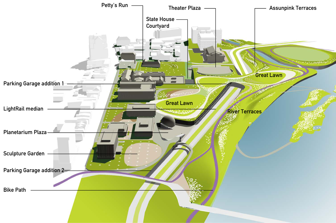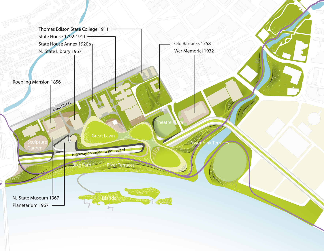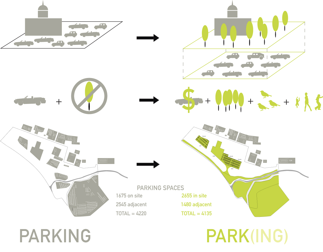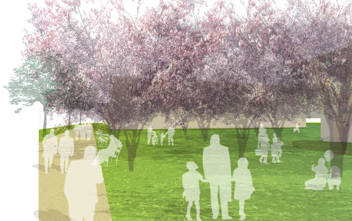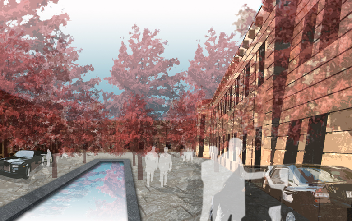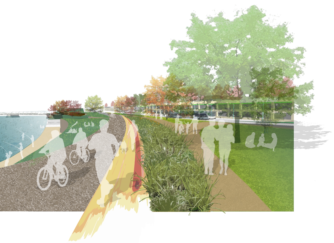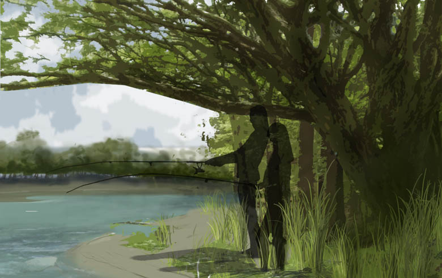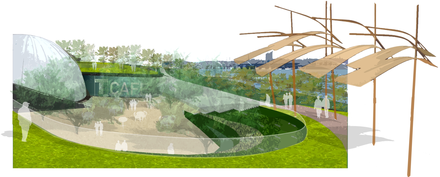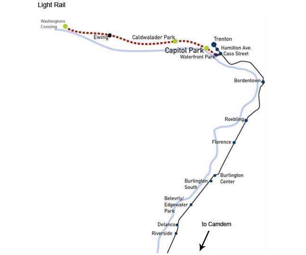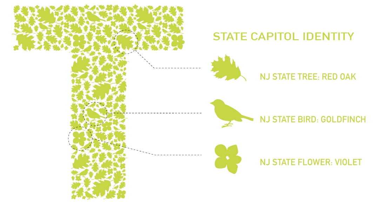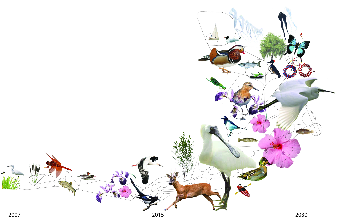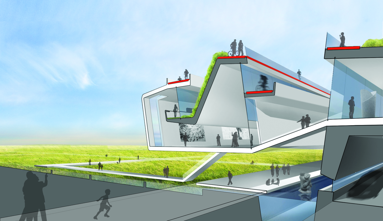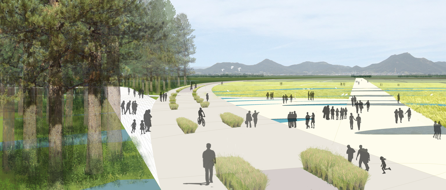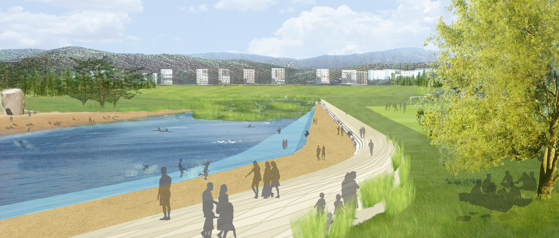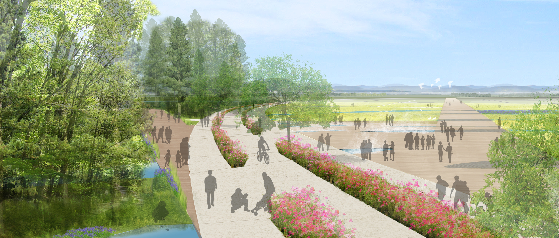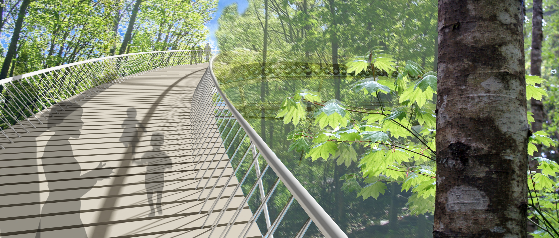Washington Mall
Washington, DC, USA
CLIENT United States Washington Mall / STATUS Competition 2012 / DESIGN TEAM Balmori Associates, Work AC, Jacbos, ARUP, Local Projects, Quinn Evans, CMS Fountain Consultant, AIK Yann Kersale, Sherwood Design Engineers, LERA, JVP Engineers, F2 Environmental Design, Alice Walters / PHOTOS Courtesy Work AC
Throughout Washington DC’s history, the National Mall has represented the heart of the city and, by extension, the nation. The Mall’s landscape is as diverse as its uses: hosting protests and celebrations, accommodating vast crowds and intimate moments and paying homage to the past and the future. Like the country it represents, the Mall reflects the difference, offering the hardiness of “landscape” as a counterpoint to the formal austerity of its buildings and monuments.
The Sylvan Way project is organized by a landform that flows east-west across the site, beginning with a new Oak Grove at the corner of 15th Street, which hosts an intimate Sylvan Theater for informal performances for up to 100 spectators. The landform continues and curves around to create the grass bowl for large spectacles, and bends back again to create the second grove, within which we have placed a “Sylvan Restaurant.” The line continues to create a playground within a small valley of ponds fed by a previously buried stream, and then carefully curls around the restored Survey Lodge to rise again in a gently angled lawn, which conceals a new maintenance shed. From this point, a new “cherry blossom” bridge leads to the Jefferson Memorial, bringing it and the MLK memorial closer to the Mall, extending the cherry walk and eliminating the confusing side trek which now requires three road crossings. This bridge touches down midway between streets in newly created wetlands, which help regulate water on the site.
The primary landscape element of our scheme is the Sylvan Bowl, a grand new public space for the Mall where visitors can linger in the shade to see spectacles, picnic, or to attend an NPS presentation. The grassy space is strategically “sylvaned” with trees, creating a shaded lawn where people can picnic, and rest. For the first time, people will be able to look directly up at the Monument behind a performance and enjoy everything from an intimate concert to a major event attended comfortably by 3,000 or even 10,000.
The Sylvan Bowl’s stage is a stone circle 65 feet in diameter. Harkening back to the original 1916 Sylvan Theater, it includes a curtain of mist for this stage. When nothing is being performed, this will act as a fountain and play area for children. The simple materials of the stone stage surrounded by a thin channel of water, become part of the Sylvan environment of trees and grass. Other performance spaces include a small wooden stage in the Oak Grove, where a group of up to 100 can gather under the trees; another small stage close to the Survey Lodge; finally a smaller one in a courtyard of the building..
The design plays a dual role in reviving the historical on the site, while introducing elements of the contemporary. For the historical, the Monument and Survey Lodges are restored and their interiors redesigned; the mist curtain and grassy slope refer back to the original Sylvan Theatre of 1916; and the emphasis on theater recalls the importance of theater in the lives of Jefferson, Washington and Lincoln. Our present and future is represented by our focus on sustainability and the creation of a closed loop of soil recreation, water reuse, planting, recycling, and food production on site. With this approach, we enter the arena of our own times.
The “Sylvan Restaurant” is set within a new grove of trees at the west edge of the grass to accommodate the different programs creating three interior courtyards. The roof is a publicly-accessible spiral that supports a bounteous herb and vegetable garden for the restaurant, further emphasizing the site’s “bridge to Jefferson” and recalling Monticello’s embrace of agricultural landscape as an element in a uniquely American take on classical architecture. Each level of the building is seamlessly connected both internally and externally, through the publicly-accessible courtyards and rooftop. Within every level, the building’s functions intertwine with each other to become something more: a cafeteria formed around an open kitchen; a bookstore that doubles as a ”cultural gateway” to everything artistic happening in DC and that backs up on a flexible space for lectures, readings, performances; a restaurant that steps up to better and better views of the mall and where park rangers can eat lunch with visitors.
The second level, accessible directly from the top of the slope or via the largest courtyard accommodates the bookstore, the flexible event space and the entrance to a smaller full-service restaurant. We imagine, together with Local Projects, the bookstore as a “cultural gateway” to DC, providing up-to-the-minute information via electronic graphics and kiosks on the cultural life of the city.
The Survey Lodge has been re-imagined as a place to rent wheelchairs, electric vehicles and recreational equipment. It has also been reconfigured to accommodate a vastly expanded number of bathrooms and is designed to provide a major rest-stop for tour buses and passers-by. This slope also provides gentle access to the new Cherry Blossom Bridge which leads from here across the wetlands to join the existing cherry walk and access the Jefferson and Martin Luther King memorials.
The Monument Lodge will continue to serve in its historic role as the ticketing location for the Washington Monument. By removing the bookstore to the new Sylvan Restaurant building, the bathrooms and indoor ticketing accommodation can both be expanded and improved.
