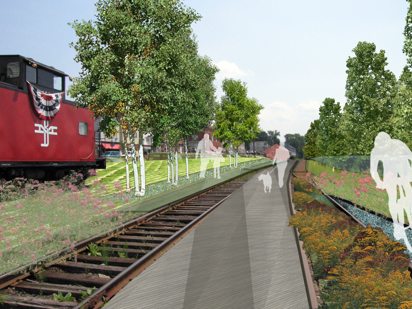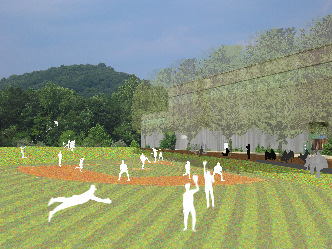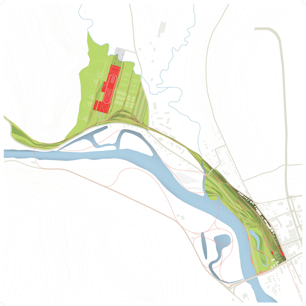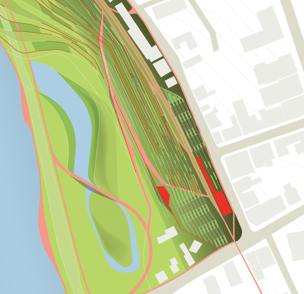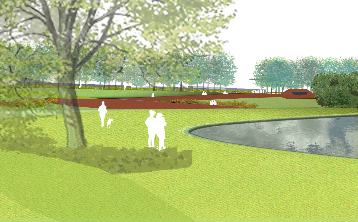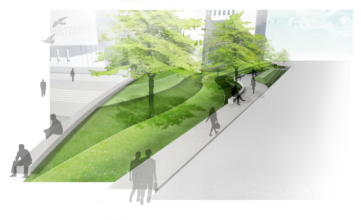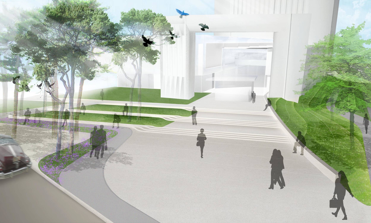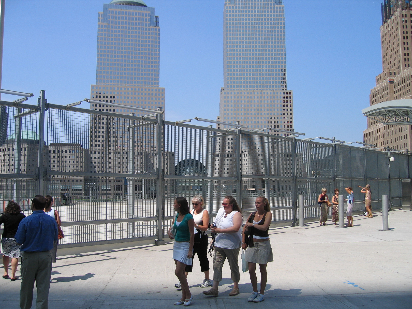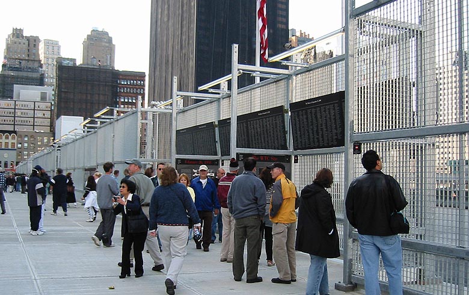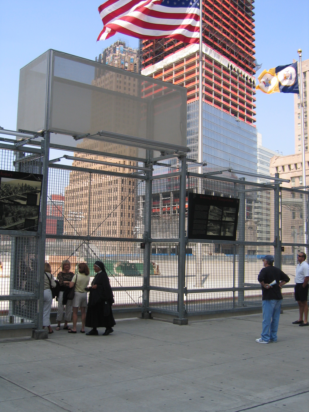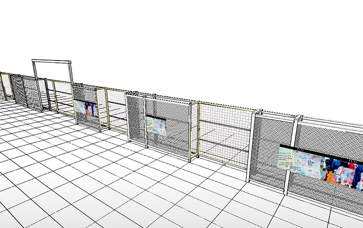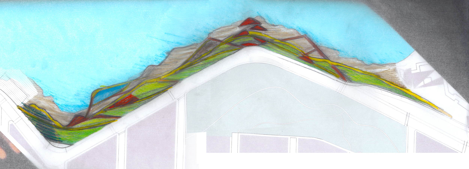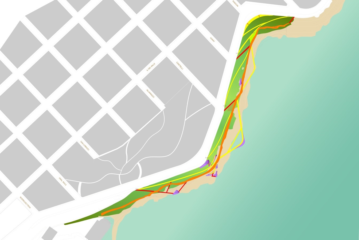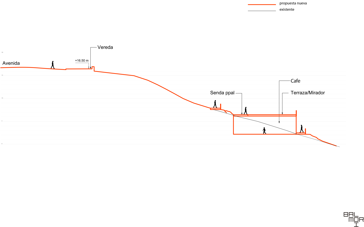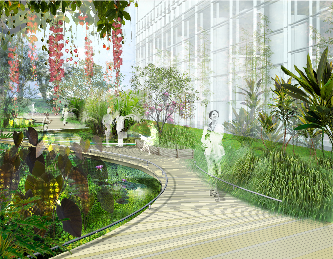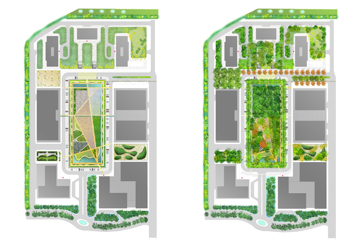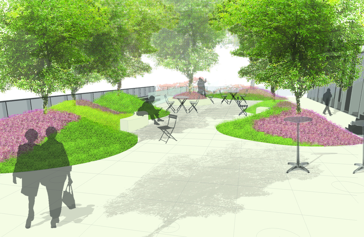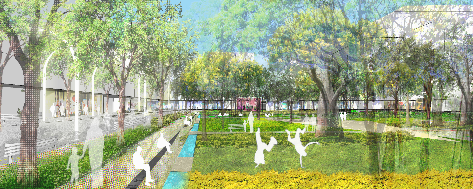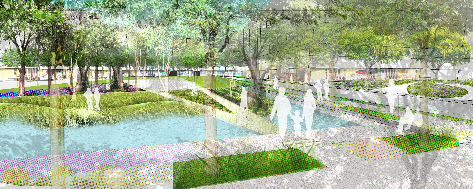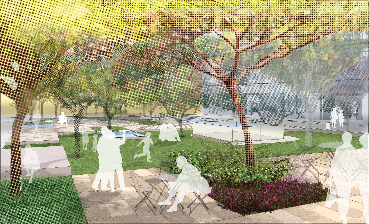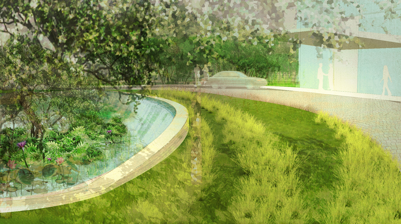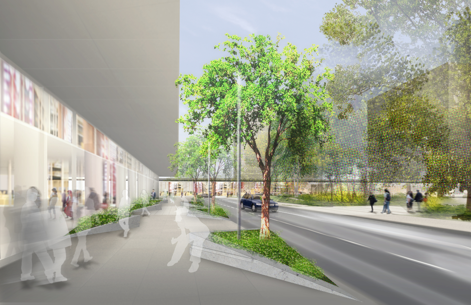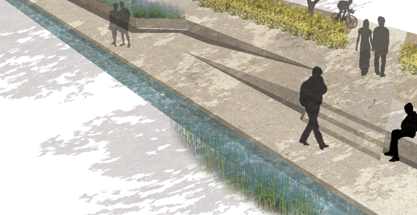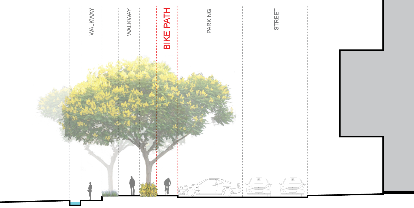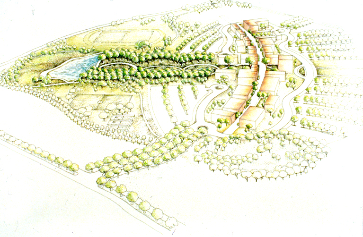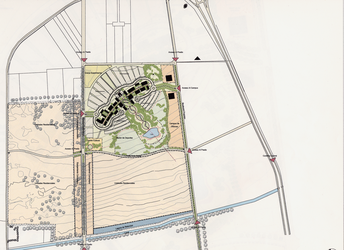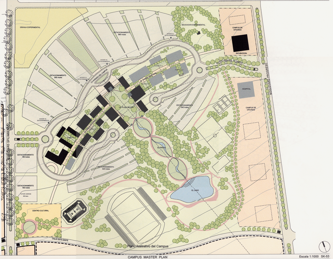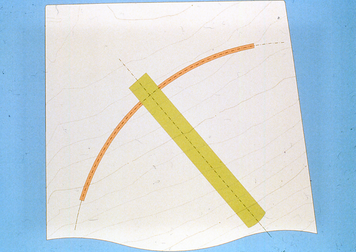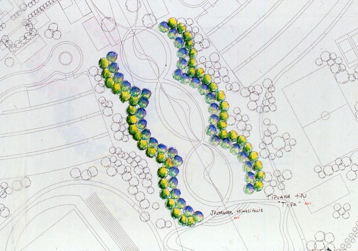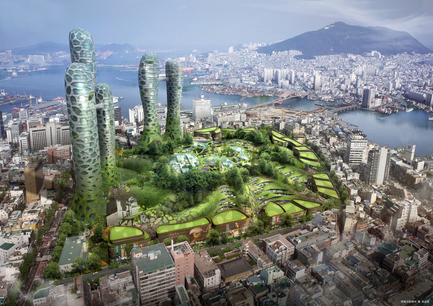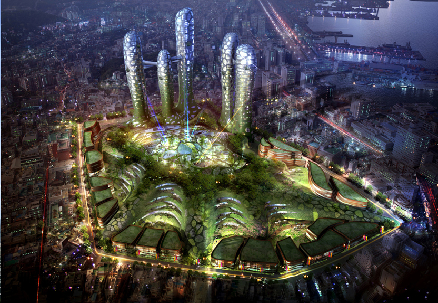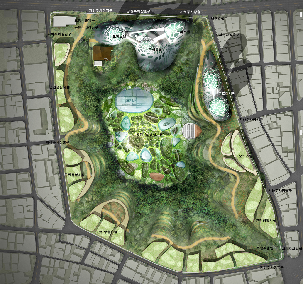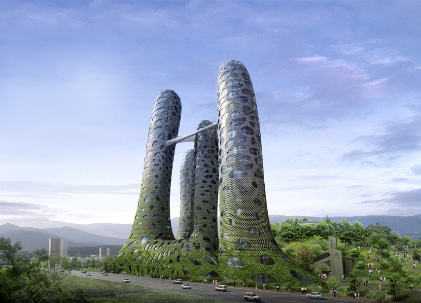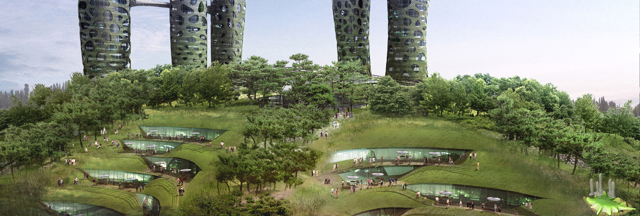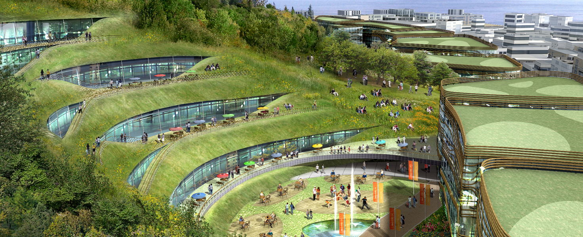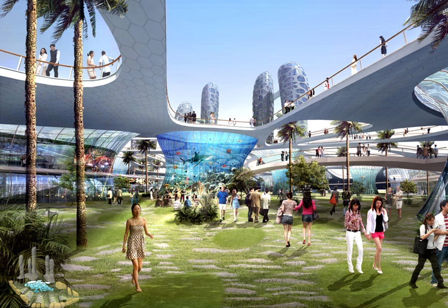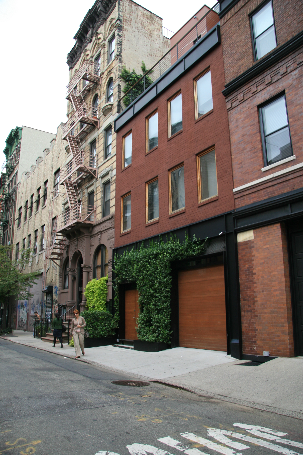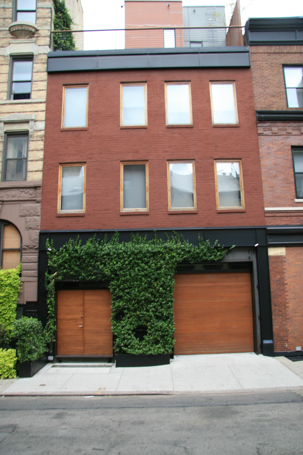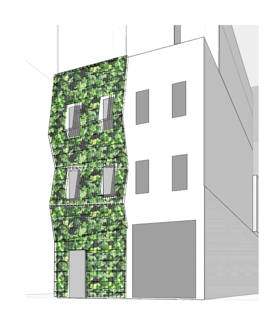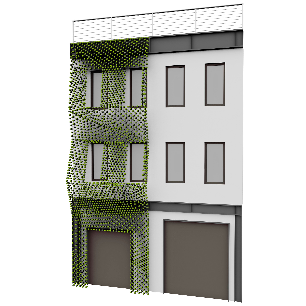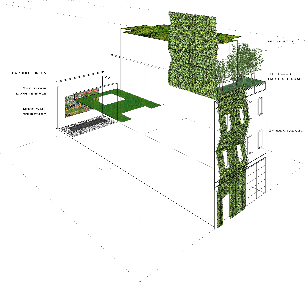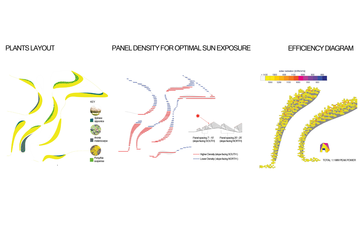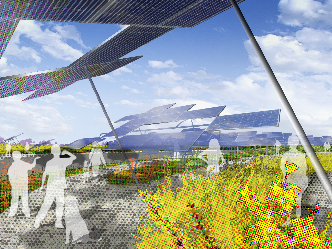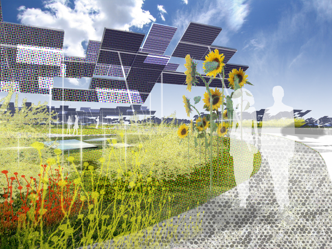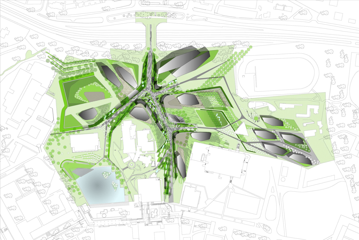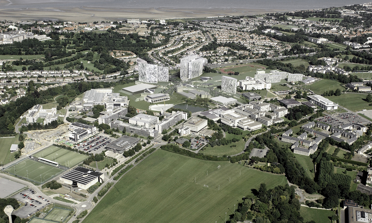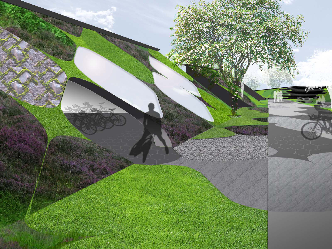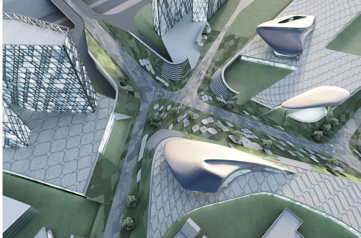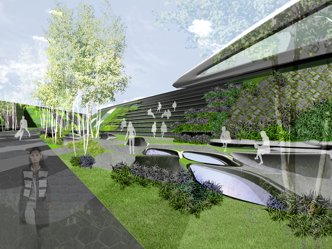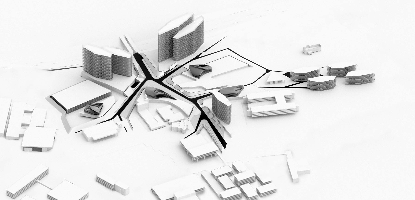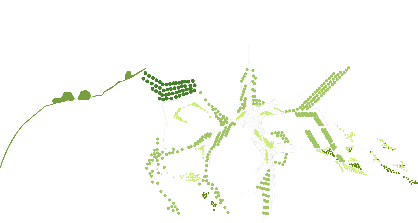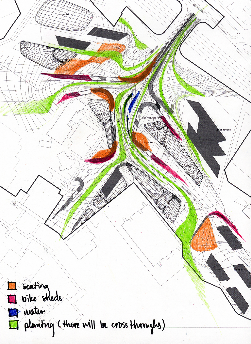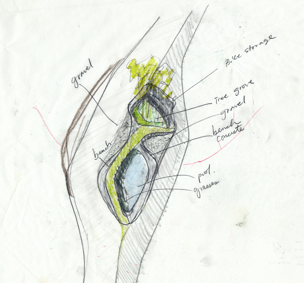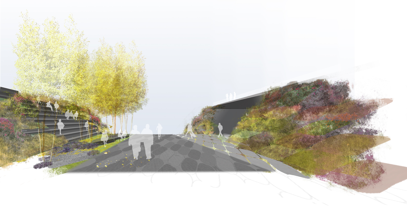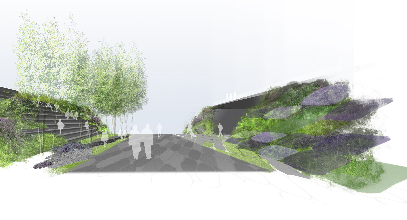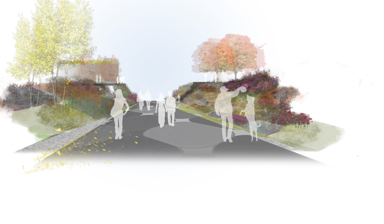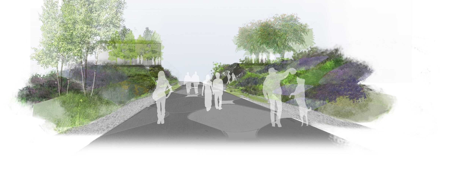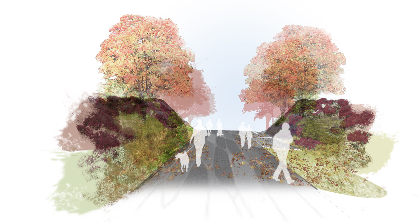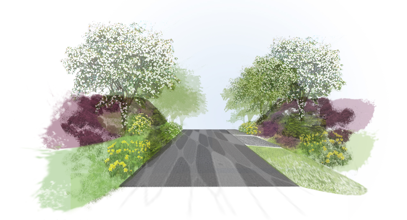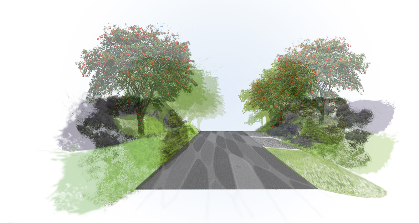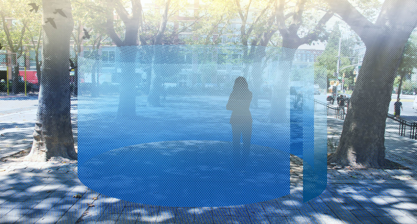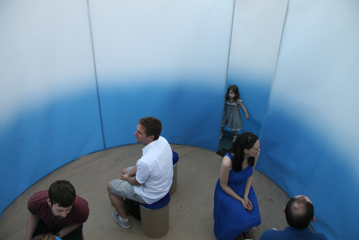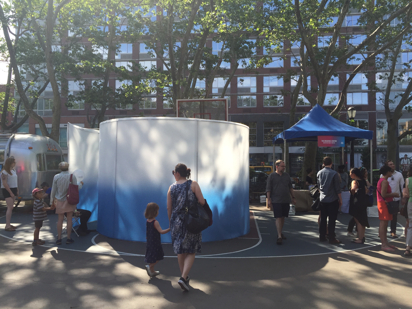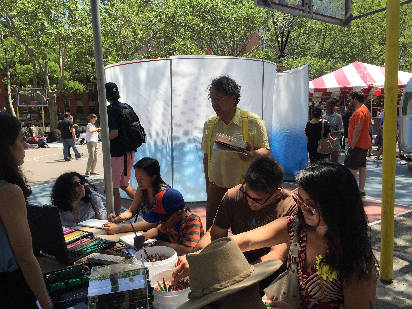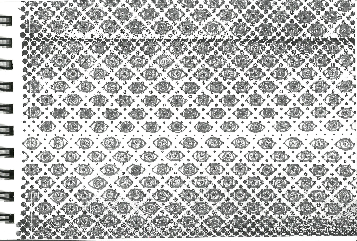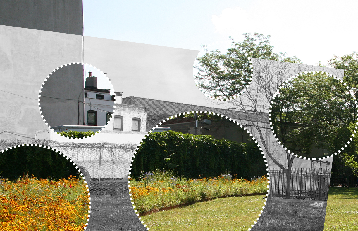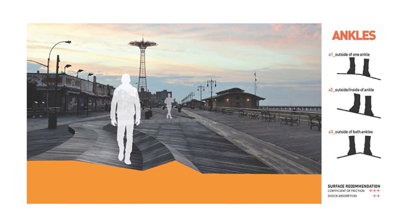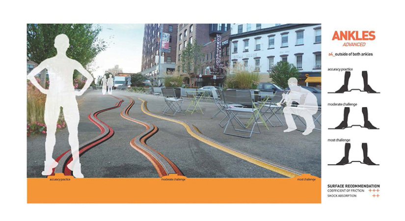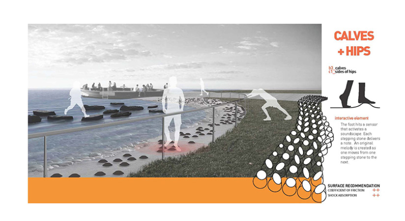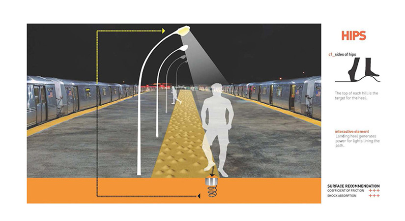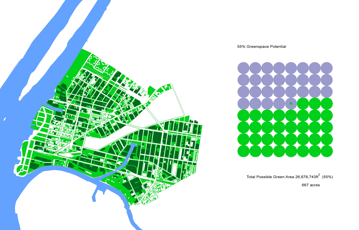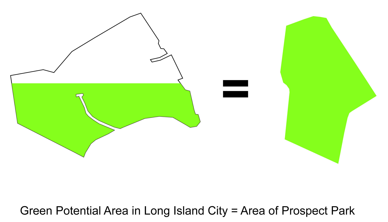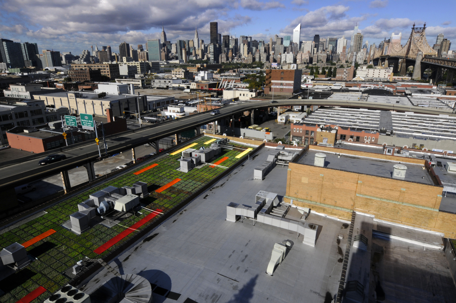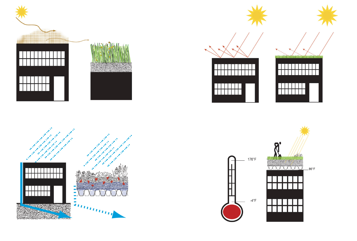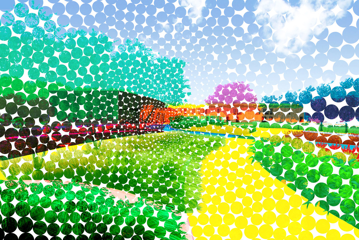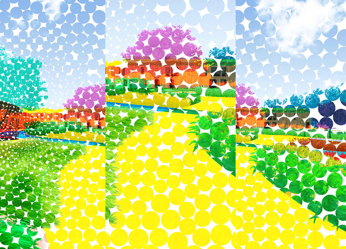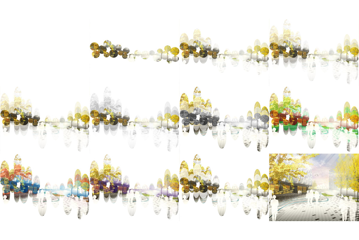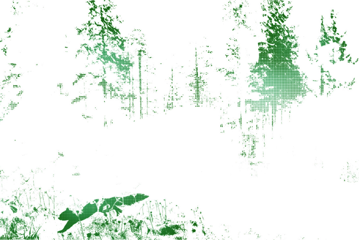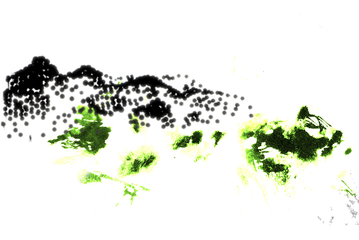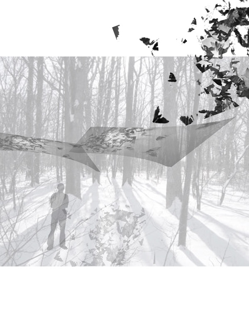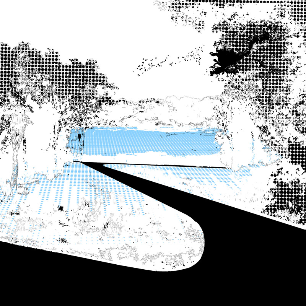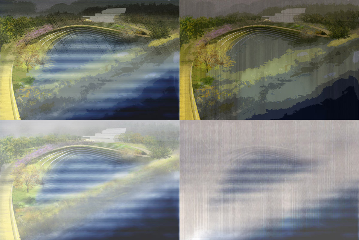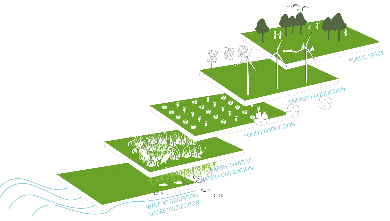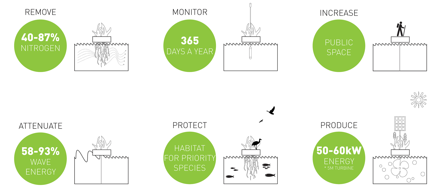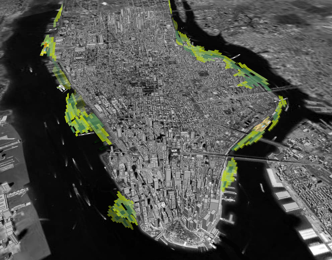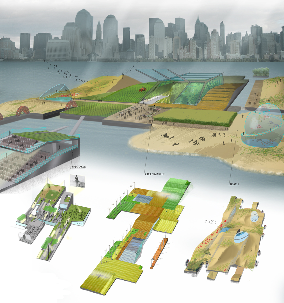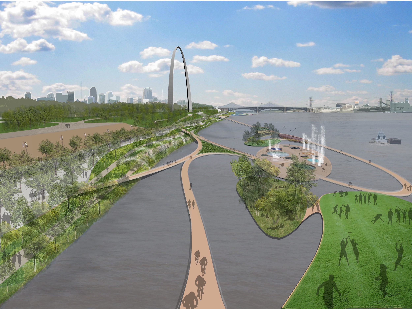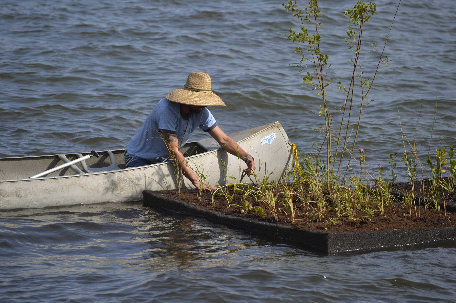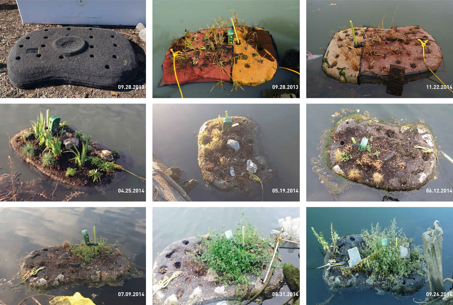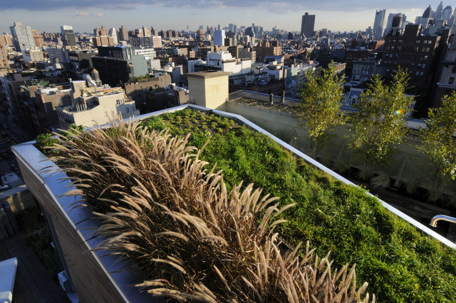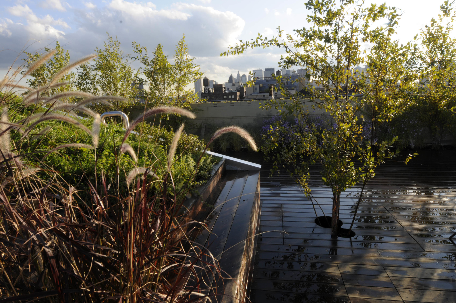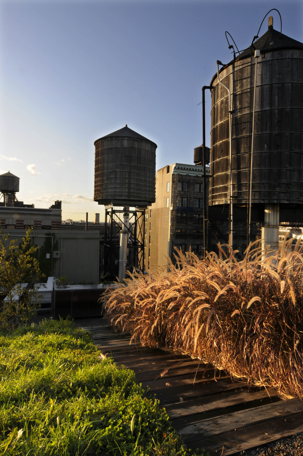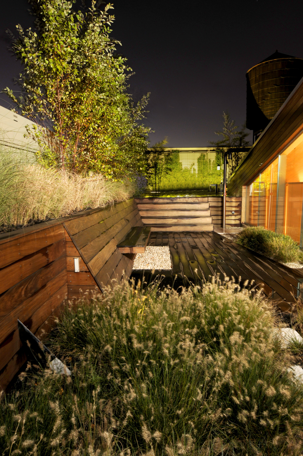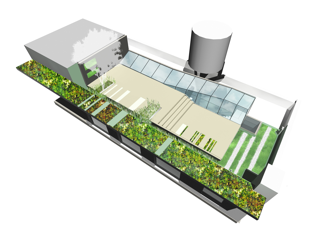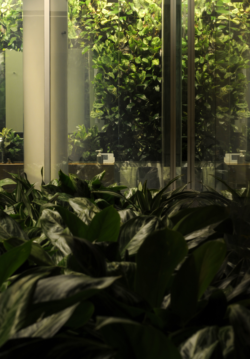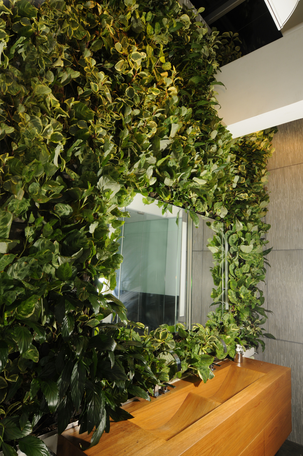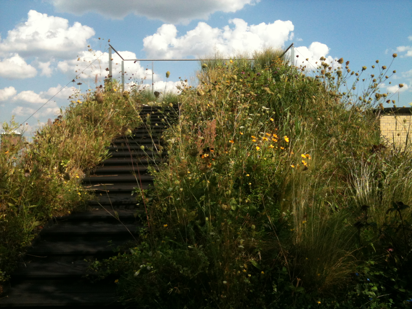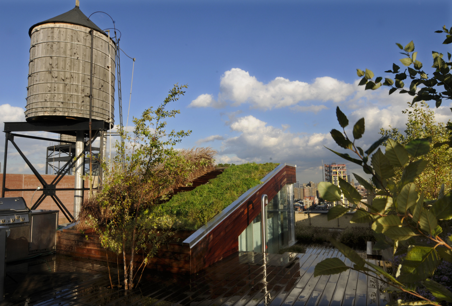FLOATING LANDSCAPES
Similar to green roofs or traffic medians, floating landscapes exist on the edges and underutilized spaces within cities. Whereas green roofs exist as an intersection between landscape and architecture, floating islands are a model of the interface and transitions between the river, the landscape and the city.
There are many social and ecological benefits to a network of floating islands or floating landscapes: They are exciting opportunities for new recreational public space. They can move to accommodate civic spaces and parks and serve different neighborhoods on a seasonal or weekly basis (rather than build redundant facilities throughout a city.) Islands act as sponges that filter and clean water and provide wildlife habitats in the city. Floating islands also adapt to and address rising seas. But we wondered: how could floating landscapes become financially sustainable?
Floating landscapes could offer a framework for an infrastructure to capture the energy of waves and currents. And they could also grow food! The great Aztec civilizations produced agriculture on artificial floating chinampas and Bangladesh developed floating societies. Thailand’s floating markets are tourist and local economic drivers. Vice President for Botanical Science and Director and Philecology Curator of the Institute of Economic Botany at New York Botanical Garden, Dr. Michael Balick suggested growing herbs. Herbs are low maintenance compared to other crops and have a financial return that could make the floating landscape an economically viable scheme.
Balmori Associates produced Robert Smithson’s Floating Island to Travel around Manhattan Island for the Whitney Museum and the Smithson Estate in 2006. The project, which takes a piece of Central Park and places it on a barge to travel around Manhattan showed the potential for the floating typology to occupy and negotiate shifting landscapes such as a river. In St. Louis, Balmori Associates, with engineering support from Consulmar Marine Engineers, developed a master plan with public space on floating islands and docks that would rise with the level of the Mississippi River. In 2013 in the Delaware River in Philadelphia, Balmori Associates collaborated with Floating Island International and PennDesign (University of Pennsylvania) to install floating island prototypes made from a matrix of non-woven fibers from recycled plastic PET drinking bottles and a buoyant marine PVC that are non-toxic to marine life.
In 2014, Balmori Associates received a $20,000 grant to research and create a productive garden in the most polluted canal in the United States, the Gowanus Canal in Brooklyn, NY. Once a hub for Brooklyn maritime and commercial activity the Gowanus Canal has captured industrial waste products from factories located along its banks and other polluted surface run-off and sewage waste from its adjacent neighborhoods. Balmori Associates’ aim is to clean water through phytoremediation and collect rainwater to irrigate the floating productive garden. Different buoyant construction materials have been tested such as coconut fibers, water hyacinth, bamboo, Ecovative mycelium technology, and matrix of recycled plastic.
Our ultimate goal is to show the viability of producing edible floating landscapes at a large scale in cities with polluted rivers and to explore their urban potential as a multi-functional green infrastructure capable of providing public space, biodiverse habitats, and shoreline protection, in addition to food and energy production.

